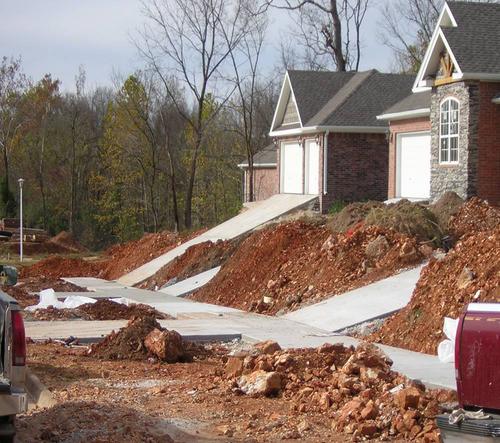EVstudio’s Structural Department was recently called to an existing house to provide recommendations to a home owner for completing a remodel in progress. This is a typical request that EVstudio takes care of several times a week.
But this visit will always be remembered, as this is what we found:
From the outside the house looks like a 2 story home built in the 1920s.
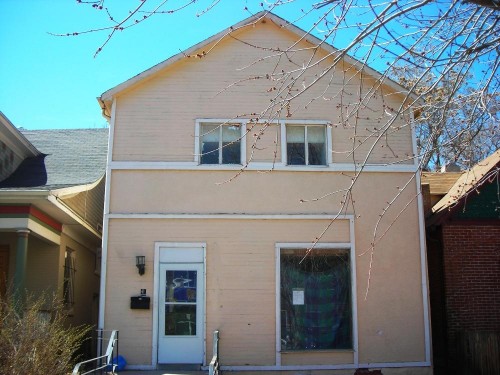
When I walk inside, I find a new 2×6 floor spanning about 14ft or more. Typically, 2x6s are not used as floor joists since they can only span about 8ft.
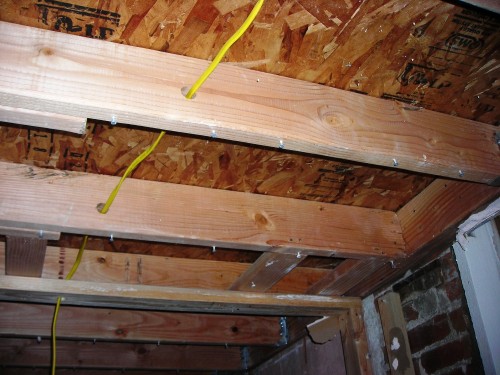
A new 2-2×6 top plate acting as a dropped beam spanning about 12ft. That doesn’t even come close to working as a beam.
I’m starting to get very concerned at this point.
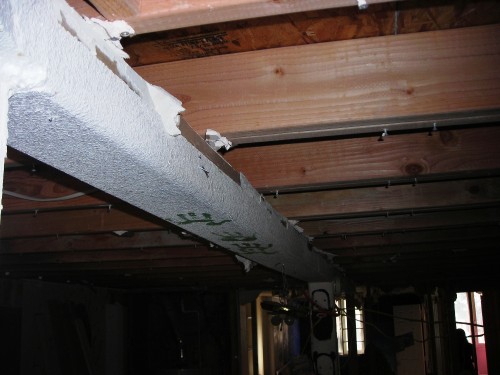
Some interesting artwork on the walls as I go to the 2nd floor.

What more stairs going up? That was not expected.
Hmmm a little bit of a head height issue as the left stair well turns and goes into the hallway. I’m only 5′-9″ and I would hit my head.
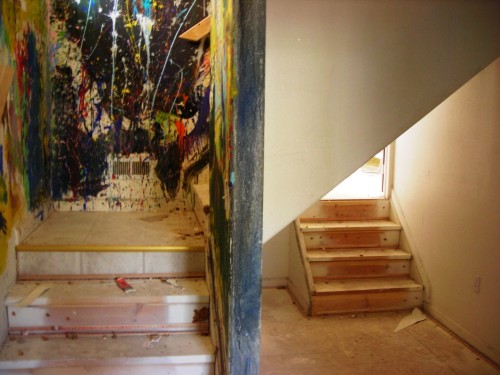
Then I notice the windows are high, in fact higher than the ceiling. And more 2×6 floor joists spanning above.
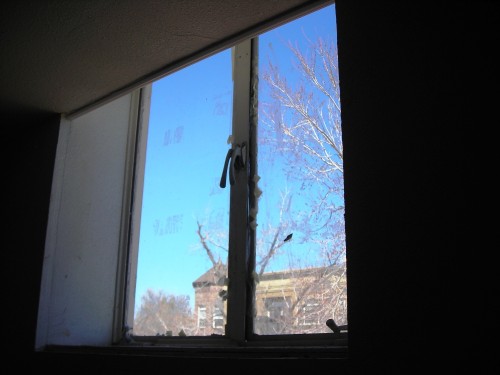
I’m now on the third floor of what should be a two story house.
Notice the low windows. The windows are below the floor. I mentioned guard rails are recommended.
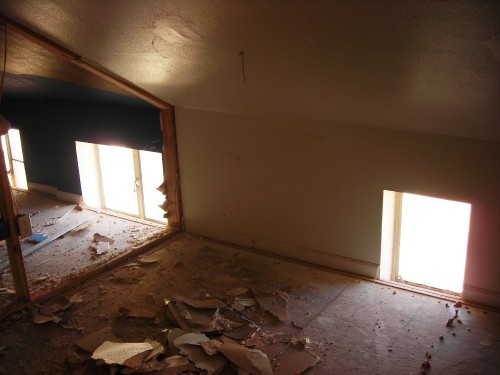
Third Floor bath. The picture doesn’t show it, but I can’t stand straight up at the toilet. About a 5’-6” head height at the toilet dropping to about 3ft at the window.
It’s the little things that show the previous owners cared. Notice the note on the toilet – “Winterized” Thank goodness! Because freezing pipes is my main concern at this point.
Oh – I should mention something was crawling around in the ceiling over my head here as well. Sounded bigger than a squirrel.
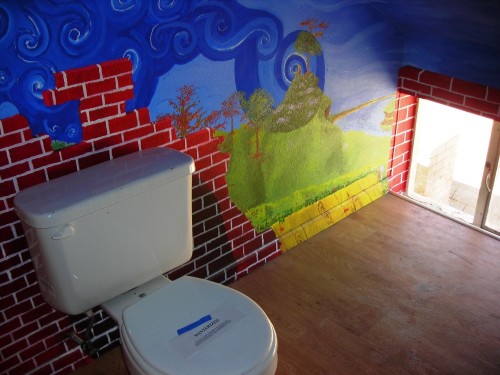
If you have been paying attention, you would now realize what was a two story house with an unfinished attic was gutted and turned into a three story house without popping the top up.
2×6 joists were used to get every inch of head height possible.
This house is a perfect example why Engineers and Architects are needed, even for residential work. We are here to help you from making a huge mistake and more importantly to protect people from building unsafe structures.
Editor’s note: As humorous as the post is, the home has numerous life safety and structural issues. EVstudio provided the owner with a list of the issues that we immediately saw and advised them that they need to hire an architect and engineer (us or someone else) to provide drawings to bring this house back to code prior to occupying it.
This project reminds me of one of my favorite “oops” pictures:
