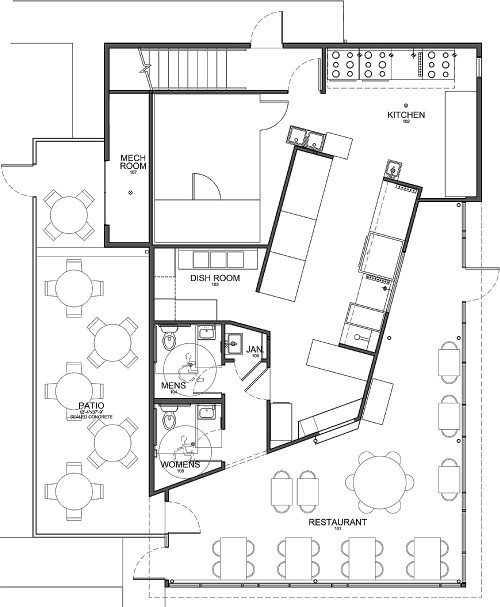Our design for the Acapulco Mexican Restaurant at Colfax and Yosemite in Denver is about to begin the permit process.
We’ve designed a new two story structure where the main level is a restuarant and commercial kitchen and the upper level is a residence and storage areas. It is in the main street zoning to most of the street frontage has to be glass pushed tight to the property line. It should be a real asset to the neighborhood combining their popular food with a proper building.
You might also look at a tenant improvement Nepalese restaurant that we designed.
Also, I’ve posted information on a checklist of what information you need for a commercial kitchen.
EVstudio has been involved with a number of restaurants, there are more articles with more restaurant floor plans and helpful information.








4 thoughts on “Acapulco Mexican Restaurant About Set For Permitting Process”
Goodmorning!
I really like this plan! I am an Sustainable Energy Systems MSc student and I was wondering if you could possibly tell me the dimensions for the plan in order to use it for a project about energy efficiency of the building.
I would be really thankful!
Have a great day
E.kantsou
Hi! I was wondering if I could possible get the dimensions for the floorplan of the acapulco restaurant. I am an interior design student and am trying to research aprox. sq. footage for this size of restaurant. Thanks!
Regards,
Jessica King
hey! aweeesome design..im in the process of becoming an architect and had an epiphany as we do along the road to become architects..i want to specialize in kitchens as a measure of being a good architect..(and other services) restaurant architecture design should be more poetic when traffic flow becomes more chaotic..so in that respect nice one! i just ponder tho..maybe a wider entrance to the solid part would be good..jus t make in and out traffic more fluid!? maybe? i dont no..just being silly..laugh laugh snort snort..
Pingback: Restaurant Floor Plan for Tenant Improvement - Taste of Himalaya Nepalese Restaurant « EVstudio Architecture, Planning & Design | Blog | Denver & Evergreen | Colorado & Texas Architect