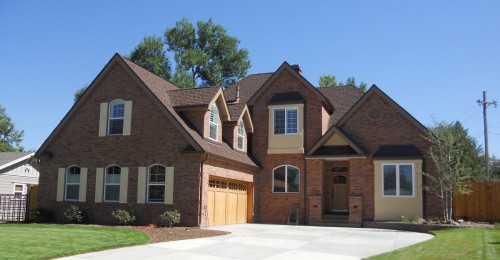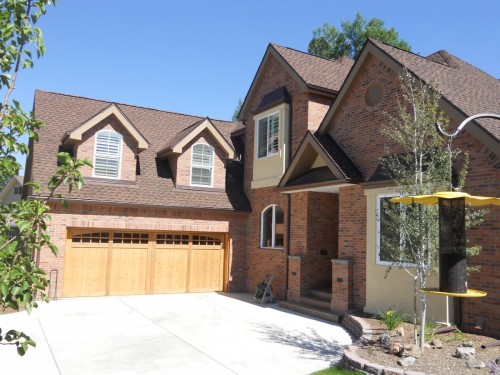

I recently had a chance to stop by the completed Pierce Residence in the University Hills neighborhood in Denver. This brick and stucco house is 2700 finished square feet with 3 bedrooms, 2-1/2 baths, and has a large bonus room above the garage. There was a lot of brick detailing on the exterior of this house: We used a single-wythe full brick veneer with a double brick soldier course band around the bottom of the house, brick frieze at the gables, arched brick soldier coursing at the windows, and decorative brick coining at the garage.
Instead of going the traditional brick ledge route, we pushed out the foundation wall 4” so that the stud wall hangs off the interior edge 1-1/2” to make room for the 4” brick on the exterior. This method requires less foundation pour while also adding a small amount of square footage to the basement. A win-win.
Designing a brick home that is more sensitive to the traditional residential style of Denver was a nice change from the vast amount of stone currently used throughout the city.







2 thoughts on “Denver Traditional Brick Home Complete”
Hi Troy, while we don’t have specific numbers from our client that we can share, the budget for the project was right around $180 per square foot. It’s always important to clearly identify costs though as some are attributable to the site and others to the building itself (and still others to neither – like financing costs and insurance, etc.). The direct relationship between the level of interior finish and the budget should also be fully understood. Every project is different, and this one had some unique challenges. At the same time, we were also able to build in quite a bit of bonus square footage using attic trusses, so that helped bring the cost per net square foot down.
Sweet! what was the construction cost like?