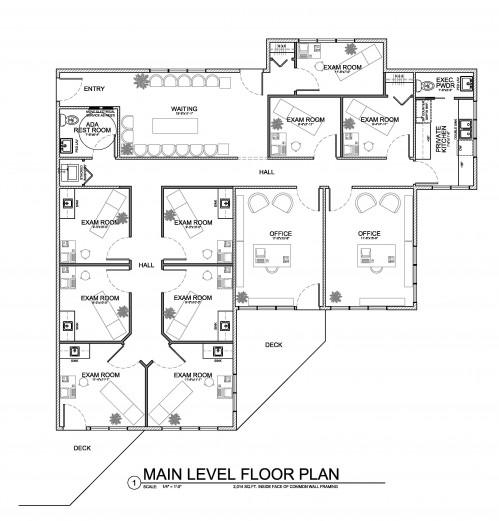We recently completed a space plan as part of a feasibility analysis for a small medical office in the Southview office condominiums in Evergreen. Before the owner could purchase the property, we needed to assess what could be done with the existing space and how many exam rooms could fit within the existing office condominium.
We worked together with the owner to program the requirements of his typical offices, along with the realtor, EV Real Estate, to come up with the appropriate terms necessary to make a workable offer for the condominium. This included assisting the owner in creating a pro forma for the condominium complete with a cash flow analysis. With these tools, the owner was able to confidently determine the viability of the space for his business in the short and long term. It also was instrumental in preparing a qualified offer for purchase, backed with realistic numbers.
Most business owners rarely can build a new building for their business, and so they are constrained by the existing space available on the market at any given time. While finding the right space that can house the functions that are required can feel like searching for a needle in a haystack, we can help with feasibility studies of this kind so you can have the confidence you need to move forward with the space, or to keep looking. If the project is viable, we simply continue developing the plans generated during feasibility all the way through permitting.
With EVstudio’s experience in commercial real estate development, office condominium ownership, and commercial space leasing, we help business owners in all kinds of scenarios like this. The project does not have to be near any of our offices provided we have accurate backgrounds of the space in question. Our initial consultation is free and many times, after a phone discussion, we can ascertain if the project requirements can be met.







10 thoughts on “Floor Plan for Small Medical Office”
We are located in the NY,
We are locate in the Bronx, Ny
Julio,
Thanks for your question. Where are you located?
I’m a primary care doctor looking to build a small medical office with possibly three examining rooms .
we have about 2500 sf. available .
Any suggestions ?
Dr Calzada,
Thank you for your reply. Where is the location of your project? Are you interested in design services or seeking advice on construction costs? Happy to help in either case, but I just need more information about your practice and any special design considerations for your use.
-Dean
Hello,
I’m interested in designing a small medical office for two providers in a ~1000 sf rectangular space. The space is located on the first floor of a two story Medical Plaza bldg. Any suggestions?
Thanks,
Dr Calzada
Annette, is your project a stand-alone building or a tenant improvement? My rough estimate is between 1,700 and 2,200 sf.
I am a Primary care doctor with 2 nurse practitioners. We are looking at building an office, with 9 exam rooms, one pelvic room and one procedure room. How many square feeet do we need and do you have an average price per square foot?
Thank you
Dr Snyder, I’m happy to help you figure out your space needs. What are the average requirements for each doctor, a private office and two exam rooms? Are there procedure rooms? With that information I can give you a pretty good range.
How much square footage would be needed for a 10-doctor primary care/adult internal medicine medical office?