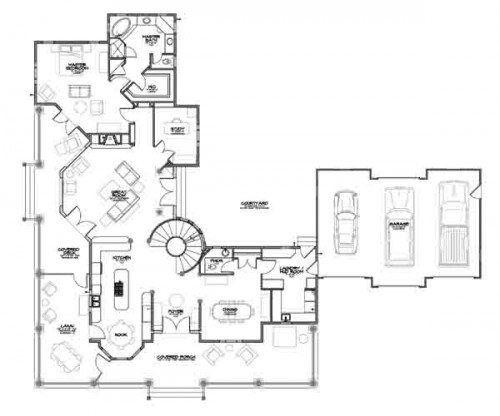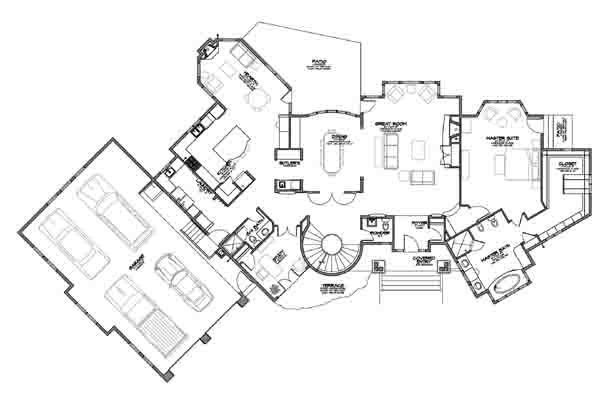A lot of architecture firms will post floorplans on the internet or in magazines, and then charge hundreds or thousands for full sets for permitting and construction. While this is a common practice, and a legitimate way of peddling one’s intellectual property, I have always felt that it sells the client short of a lot of value that could be developed into their custom design.
It is no secret that a purchased set of plans, whether through the internet or in one of hundreds of plans magazines, falls short of a complete set for permitting and construction. Anyone who has done so will tell you that after spending whatever the fee for their “stock plan”, the enjoyed the experience of spending much more for professional services for structural engineering, site planning, and other construction documentation. If they wanted to make the slightest change to the stock plan, they either paid the plans house dearly for that adjustment, or they had to find a local architect who, in most cases, will have to redraw the entire set of architectural drawings.
Now, don’t get me wrong, There is tremendous value in going through floor plans to get ideas and many of our residential clients do just that. In fact, we have posted many of our own designs on our website and within this online magazine.

We also encourage our log home clients to peruse other resources where our floorplans and elevations are free for all to review like the Honka site for example. The plans you will find in there are of our own design and the purpose of the site is to encourage you to browse and generate ideas. In the rarest event that your program matches exactly what was already designed, your building site works perfectly with the topography, site access, views and other characteristics that match the assumptions of the stock plan, the building site is in a jurisdiction that shares the same design loading criteria (snow, wind, etc.) and the same building code, and your budget and the cost of construction in your area matches those assumptions of the stock plan, then I suppose that exact set of plans would be for sale as-is and we would determine a fair fee for sharing that intellectual property and assuming the liability of that design on your site. However, my experience after designing over 100 projects is that the odds of all of those parameters being matched is somewhere between being struck by lightning and being struck by lightning twice.

Sometimes, people just aren’t that fussy about their home design and would be willing to compromise the adequacy of their driveway, site views or even the number of bedrooms they really need in order to find a plan that’s “close enough”. We see this a lot with stock plans being “made to fit” on a site. In a financial decision that may be the largest most will make in their lifetime, suffice it to say that the cost of missed opportunities in a design for a specific site far outweigh the nominal soft costs it took to get it there. Think about things like resale value, and more importantly, your quality of life living in the home. A home that doesn’t function well for your lifestyle or family’s needs is like a car without a 2nd gear – terribly annoying. Compound those factors with the fact that in most cases, the net soft costs for a custom designed home can be very similar to the net costs of a purchased stock plan plus the additional costs to complete the construction documents for permitting, then you have to wonder why it is such a popular way to go for homeowners.
The largest reason for this is the perceived savings. Right or wrong, when you see a price for “plans”, most people typically assume that is an end-cost and don’t realize what they’re in for in terms of additional soft costs. I also think that for a lot of people, it is far less intimidating to make an anonymous purchase of a stock plan online than talk to someone about your program, likes and dislikes, wishes and desires. Nevermind the fact that sooner or later, they will still have to cross that bridge when they hire a structural engineer or land planner and criticisms of the plan or it’s relevance to your project site start to become questioned. I can’t speak for other firms, but rest assured, a programming session here at EVstudio is not only comfortable, but it’s typically very fun. I personally strive to make the design process as casual as possible and despite the traditional view that architects can be aloof and unapprochable, I would hope that all of our clients would argue to the contrary. I’m not even sure where that stereotype even came from, but it just simply isn’t the case here. As architects, we have played other roles such as counselor, therapist, financial advisor, and in some circumstances involving couples, mediator. For residential projects, we also keep all of that additional engineering you have to pay for with a stock plan in-house for one low fee so you only have to work with one person who will integrate all of the design parameters into one cohesive design. This isn’t necessarily typical at other firms, but we like to keep it simple for our clients.
The point is this: If you are spending hundreds of thousands of dollars on a home, take special care to make it what you really want. You wouldn’t make a purchase decision for a car based on the commission the salesman gets, and when you bought your land or any previous home, you likely didn’t make the real estate agent’s commission structure a large factor in your buying decision. Sure, you may have negotiated these things, but at the end of the day, you chose your car or your land because of the special qualities that you sought out. The design of your home should be no different – in fact, something as personal as your home should be taken with extra care.

Most architects should be happy to share previous sample plans with you after hearing your program and sorting through your wants, needs, budget and factoring in your specific site characteristics. This would be a jumping off point at which your custom plan that is tailored specifically for you can begin. There are far too many parameters that go into a comprehensive design – not just the number of bedrooms and bathrooms, but critical geometries like the shape of the building envelope and other zoning rules, existing topography across the site, and location of adjacent views, streets, utilities and other structures. There are also design-driving concepts like sustainability, feng shui, construction type (SIPs, stick frame, log, ICF, timberframe or even strawbale) or even a particular architectural style that you are desiring (prairie style, modern, rustic…) that will affect just about every detail within your plan. Even something as simple as the choice of materials can drive the way a plan is laid out and don’t forget that special place for Great Aunt Martha’s oversized china cabinet that will be coming with you to the new home (or any of your other furniture pieces). All of these parameters are managed by the architect comprehensively throughout the design process and cannot possibly be addressed in a stock plan that has no precondition of your program.

So, don’t sell yourself short and wind up paying the same in soft costs for a plan that compromises what you really want in your home. This only devalues the home for you and ultimately makes it less functional for you and your family. It also potentially diminishes the resale value of the property if the site characteristics were not carefully thought through. If you are thinking about a new home, give us a call – we promise not only to make it comfortable for you, but also to make it fun!





5 thoughts on “Free Residential Home Floor Plans Online”
Roshan, we’d be happy to help you find the right design for your project. Please let us know more about your needs. Thanks, Sean
my family want to make a house in 1250sqfeet at raipur.
Niaz, we’d be happy to work with you on tailoring a set of plans to your needs. Please email us at design@evstudio.us and we’ll talk more.
I would like to get floor plans of 25-50 ft land size.
I think another advantage in having a custom home designed is that it often will actually create savings through a more efficient design. There have been many instances where I’ve talked to clients who wanted certain features in their house and had selected a plan that had those features. However in order to get what they were interested in they were also taking on features that they didn’t care for.
Last week I talked to a client who wanted a 5,500 sf house including the basement sf. He had found a plan that he liked. It was 4,500 sf and no basement. So he was going to add a full basement giving him a 7,000 sf house. For this client having a custom home designed would save over $150,000 in construction cost plus the ongoing maintenance of a home that was larger than he wanted.
If you are going to have a custom home constructed, you should have a custom home designed rather than compromising when there really isn’t a savings.
I like to tell people that our services are cheaper than the floor coverings that they’ll put in the house. In ten years if you don’t like to carpet you can change it but you can’t change the floor plan nearly as easily.