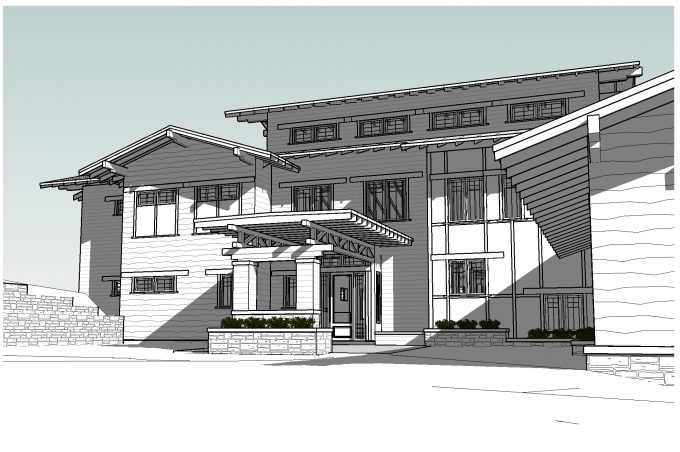This is one of our recent exciting designs for a Greene & Greene inspired house in Evergreen, Colorado.
Occasionally we are lucky enough to work with a client who knows exactly what they want, making it easy for us to align our process and design with their vision and program, and that was the case here. Our client desired a house that seemed to grow right out of the many rock outcroppings on their mountain site, and so the house moves and stretches it limbs to embrace and engage the landscape. To this end you will notice a single story office space that reaches out onto a bluff to take advantage of great views to the west.
If you are unfamiliar with their work, I highly suggest becoming acquainted with the residential design of the Greene brothers. Originally trained as woodworkers, their sense of craftsmanship and desire to glorify the structure of their homes are hallmarks of their portfolio. They are perhaps best known for their large bungalows built around the turn of the century in southern California.
Some style-influenced details to note on our house are the deep overhangs, exposed rafter tails and elongated wood trim at the windows and doors. The timber framed porte cochere was especially fun to design with its stretched flat metal roof, custom designed trusses and distinctive planter that welcomes each visitor to the home. At the rear of the house, outdoor spaces are defined and connected by decks, railings and roofs, all carefully assembled using a consistent post-and-beam language where every piece has an exact place.
As construction continues we will be sure to include progress updates and look to see how the Arts & Crafts style permeates the interior of this exciting house.





