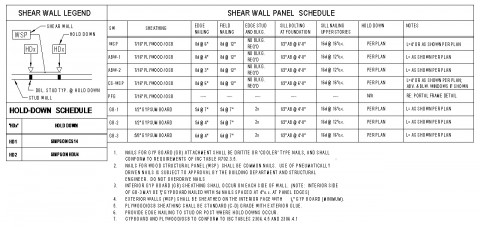
While lateral load requirements have been a part of the International Residential Code since it’s inception, until recently, an actual lateral or shear wall design was not required in a set of construction documents for a single family residence in most jurisdictions. At that time, it was just handled with a general framing note citing the location in the code book and it was expected that the framing contractor would adhere to the requirements. However, as some of our local jurisdictions have gotten more stringent, putting the responsibility for lateral requirements on the architect or structural engineer, our design documentation has followed suite. The 2009 International Residential Code, Section R602, Wood Wall Framing describes the requirements for lateral load compliance.
Similar to a gravity load design where the weight of materials and forces imposed upon the building from the top down are aggregated and tracked to the foundation in a vertical fashion, a lateral design takes into account the lateral forces, or horizontal forces of wind. The lateral forces of a particular geographical location, in conjunction with the code language and tables, informs structural elements including shear panels, fasteners, anchors and frequency of the fasteners needed to handle the wind forces, or potential wind forces, imposed on the building.




