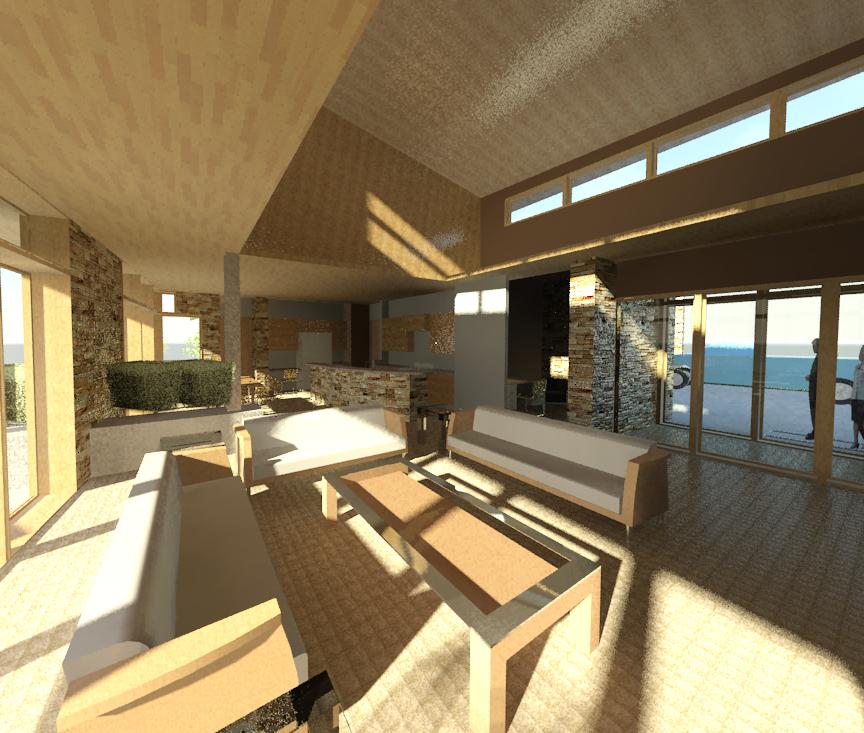The Mountain Modern Residence is a proposed speculative residence designed for Tomskin and demonstrating EVstudio’s full understanding of green systems, design and technologies. It is a prototype design that the client wishes to reproduce at a normal market price point. The client is currently looking for the first piece of vacant land. In order to reach the sustainability goals we created a list of core sustainable concepts that the design fulfills.
Core Sustainable Concepts Outline:
Smaller footprint with open floor plan & compact shape
Structural Insulated Panels construction above grade
Insulated Concrete Forms for foundation
Slab concrete floors with in-floor radiant
Spray in Foam insulation (wherever necessary)
Resource efficient structural elements
Passive solar design with southern exposure
Glass ratios LEED = North-South glazing 50% higher than East-West glazing
Winter (single) low-e windows on South exposures
Double low-e windows on North, East and West exposures
Well designed overhangs for shading
Thermal chimney for active or passive convection loop in chimney with duct controls
Compost capability and Built-in Recycle centers in kitchen and garage with convenient sorting space
Natural daylighting with windows in every room
Kalwall translucent insulating panel on select windows (R-20 at 2-3/4” thickness– Nanogel provides museum quality day-light transmission
Natural ventilation with operable windows
Natural cooling (air intake through or past vegetation)
Natural cooling (air intake from north side at mechanical mezzanine)
Airlock entry
Contamination control @ entry with permanent walk-off grates and bench and storage area for removal of shoes / coats
Detached garage (unconditioned) for contaminant control and energy efficiency
Southern exposure w/ 4:12 pitch roof for PV systems with 600 – 700 s.f. would effectively create 800 kWh (avg. 1900 s.f. home/lifestyle)
Geothermal system on certain sites
High-efficiency boiler as primary heat source if geothermal ground source heat pump not available. Sidearm boiler for domestic and a zoned system
All high performing appliances
Low-flow fixtures including dual flush toilets
Ultra-high performance glazing
Air-Air heat exchanger for ventilation requirements with HRV system in mezzanine mechanical space
Heat recovery system on Domestic Hot Water
Energy efficient lighting system
Low VOC / Odors / Emissions for all interior materials & finishes
Durability planning








2 thoughts on “Mountain Modern Project Core Sustainable Concepts”
Pingback: Latest Hand Rendering for Mountain Modern Project | Architecture, Engineering & Planning EVstudio | Denver & Evergreen Architect | Colorado & Central Texas | Blog
Pingback: Mountain Modern 3-D Model in Freewheel | EVstudio Architecture, Engineering & Planning | Blog | Denver & Evergreen | Colorado & Texas Architect