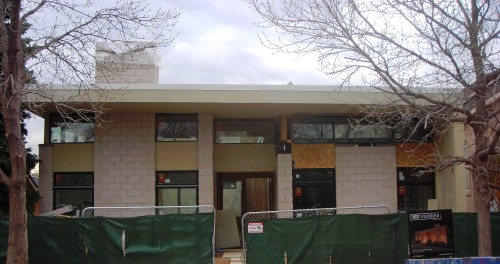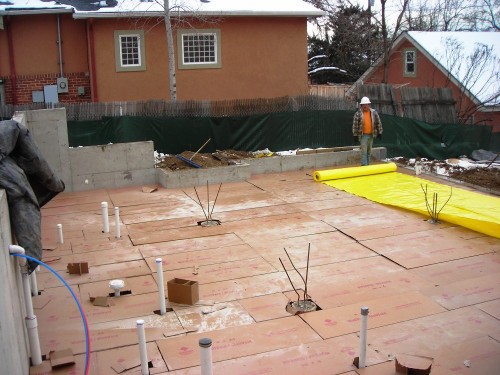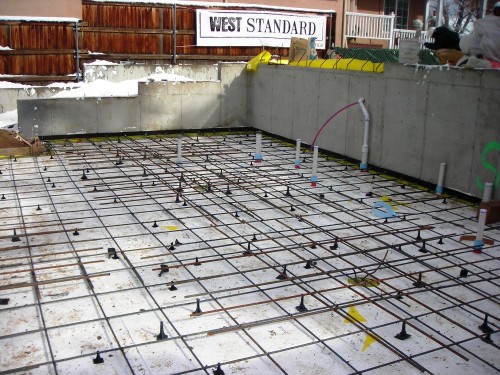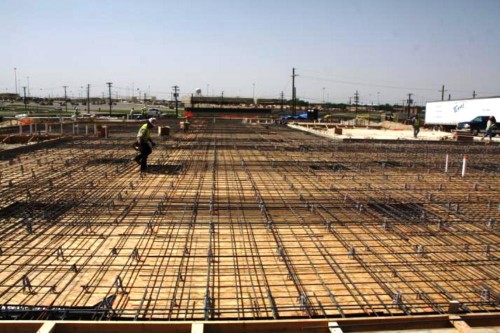EVstudio has been working with West Standard on a new custom home in Washington Park. The house is coming along great. The design included a drilled pier foundation supporting an elevated two-way concrete floor. Then a wood frame structure build on the elevated foundation and floor. Due to a high water table and poor soil conditions, most new homes in Washington Park are supported by a drilled pier foundation and require elevated floors. Many of the existing turn of the century homes have experienced movement of the foundation and have required engineering services to repair the foundation. Soil conditions vary, so always get a soils report for your project.
Below you can see the placement of the cardboard void forms placed below the elevated concrete floor. The cardboard acts as a temporary support for the concrete during placement. After a few weeks of being exposed to moisture in the ground the cardboard weakens so that any swelling soil forces do not damage the structure.
Then a vapor retarder can be placed on the void forms to protect the structure from any moisture entering the concrete floor. In addition, many quality builders are placing a rigid Styrofoam above the vapor retarder to reduce thermal loss. The additional insulation is also highly recommended when the concrete floor contains a heated floor system.
Then the reinforcement is placed for the elevated concrete floor. For residential floors EVstudio typically uses a 6 1/2″ thick slab reinforced with #4 bars evenly spaced on the bottom and addition #5 bars at the top centered over the supports for the negative moment. A two-way concrete floor is unique for residential construction, but it provides an efficient floor system by reducing excavation depths and not introducing wood over a crawlspace where mold can become an issue.
EVstudio also used a two-way concrete floor for a recent commercial project in Texas for the Corps of Engineers. Typical main floor construction was building large grade beams spaced at roughly 15ft on center. Then a one-way concrete floor spans between the grade beams. This required excavating the entire site to build the grade beams. EVstudio proposed a two-way slab to save a very significant amount of money and time while still maintaining the same level of performance.









1 thought on “New Custom Home in Washington Park, Denver”
Hey great work. You guys look like professionals and the house awesome, even though you still have a bit of work left to do.
I love that more and more people are building custom instead of settling for pre-designed, standardized houses.