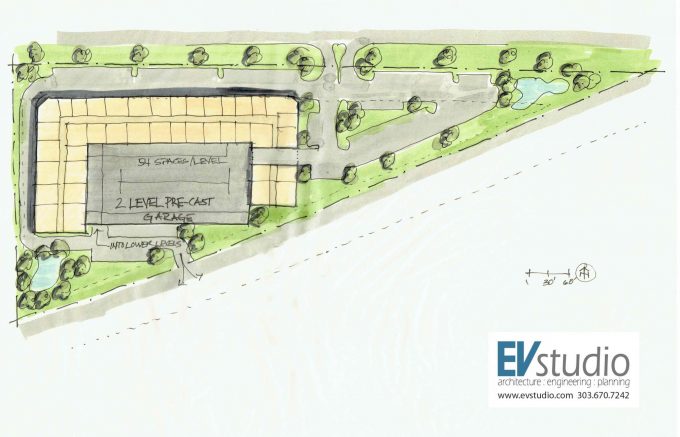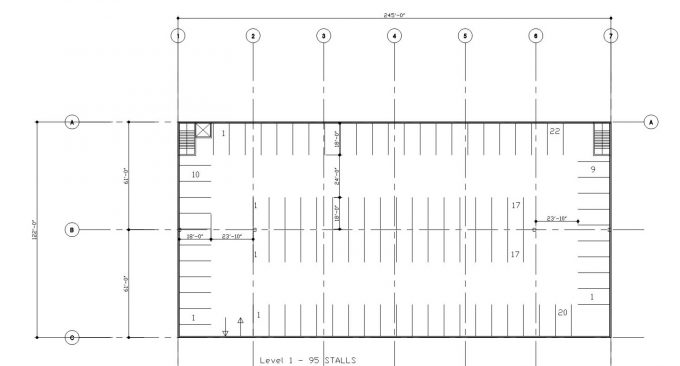As hot real estate markets keep the fast pace in cities across the country, the inventory of large tracts of land has increasingly dwindled. To accommodate smaller parcels and keep pro formas intact, developers have been compelled to pack more rentable area onto ever shrinking pieces of land. With added density comes added parking requirements. Moreover parking solutions that were once too expensive are now being reconsidered for even the more basic of building types.
On the low end of the parking strategy solutions is surface parking. Surface parking is a parking space on land that requires little added cost beyond the asphalt driving surface and perhaps a small amount of landscaping. Even though this is the easiest way to accommodate a car, this approach is largely unavailable for urban lots where parking requirements demand more spaces per occupancy type than can fit on a single surface. Despite the low cost for a surface parking space which can range from $1,000-$2,000 per stall, surface parking oftentimes can not serve the highest and best use of the property.
Hence, a stacked parking solution is needed. Stacked parking is commonly referred to as a parking garage. Layers of parking levels allow the builder to meet the parking needs of the city and minimize the required footprint. There are two main choices for stacked parking – precast concrete where the garage is assembled on site from a set of trucked-in concrete spandrels, structural T’s and columns and cast in place concrete which is erected with form-work on site and concrete is delivered in a cement mixer and poured into place.
Precast garages offer the benefits of lower cost and faster assembly time. Cast-in-place offers the benefits of flexibility on schedule and form as well as the universality that almost any concrete crew can perform the work.
For a recent feasibility study for a local project, we turned to a local precast company which specializes in parking structures to help us provide guidance to make a decision on parking options. Below is the site sketch I sent them.

The building (in chrome orange) wraps the parking structure (in 50% cool grey). After a few rounds of questions, the precast company came back with an initial concept files.



The dimensions allow for roughly 200 parking spaces and vertical circulation. The cost for the precast items runs roughly $900,000. The top deck is typically 45% of the total cost, the 5″ slab on grade for the lower level is about $160,000 and the topping slab on the top deck is about $100,000. Foundation costs can vary with soil properties, but if we assume a basic spread footing at $15/sf, we get $450,000. Grand total is roughly $2.5million for 200 parking spaces or $12,500 per space.
With standardized dimensions and repetitive design elements a precast garage can save considerable money over a cast in place solution. When the project timeline is paramount and the deign team includes the precast company early in the process, one can expect a 10-20% savings over cast in place garages.





