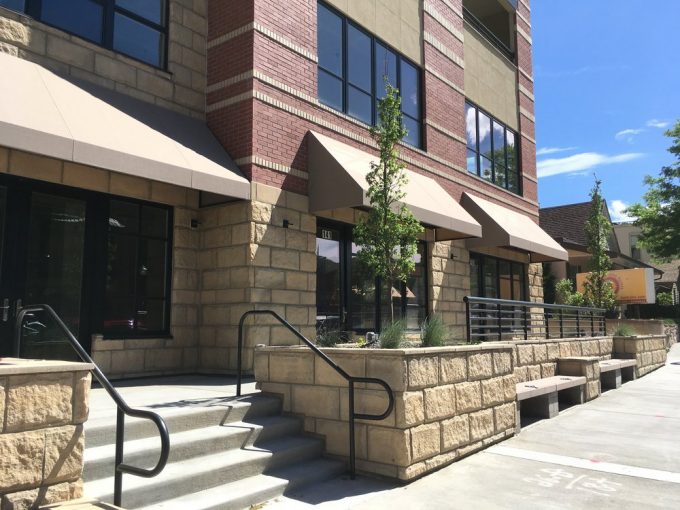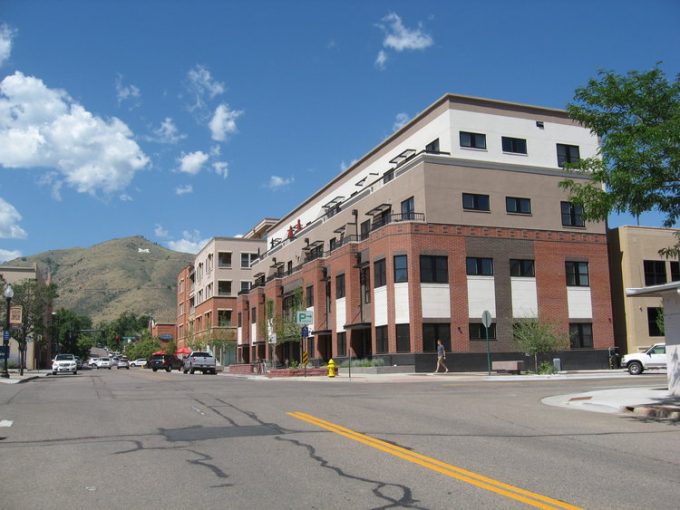Throw Back Thursday- Mixed-use Goldmine
As the architect on Miner’s Point, EVstudio helped a vision come to life in the historic Downtown Golden neighborhood. This project consists of 9,200 square feet of office space, 3,300 square feet of restaurant space, and six custom residential units, totaling 28,500 square feet. Miner’s Point is four stories total, allowing it to blend seamlessly into the human-scale streets of Golden, while also providing room for multiple services. Nestled in the small but culturally-rich mountain town, the building was designed to highlight the mountain views and provide optimal convenience and comfort to the residents who live in Miner’s Point, the employees who come to work in the office/retail space every day, and the population of Golden who utilize the services offered.
 Proving mixed-use is not just for suburbs and college towns, Miner’s Point elegantly brings together the convenience of city living with a gorgeous mountain backdrop. It’s easy to see why the condos sold so quickly, and why Miner’s Point is surely not the last of its kind. Working to design a combination of residential & commercial space is a challenge EVstudio quickly rises to, and Miner’s Point sets a precedence for how successful a mix-use project can turn out.
Proving mixed-use is not just for suburbs and college towns, Miner’s Point elegantly brings together the convenience of city living with a gorgeous mountain backdrop. It’s easy to see why the condos sold so quickly, and why Miner’s Point is surely not the last of its kind. Working to design a combination of residential & commercial space is a challenge EVstudio quickly rises to, and Miner’s Point sets a precedence for how successful a mix-use project can turn out.







