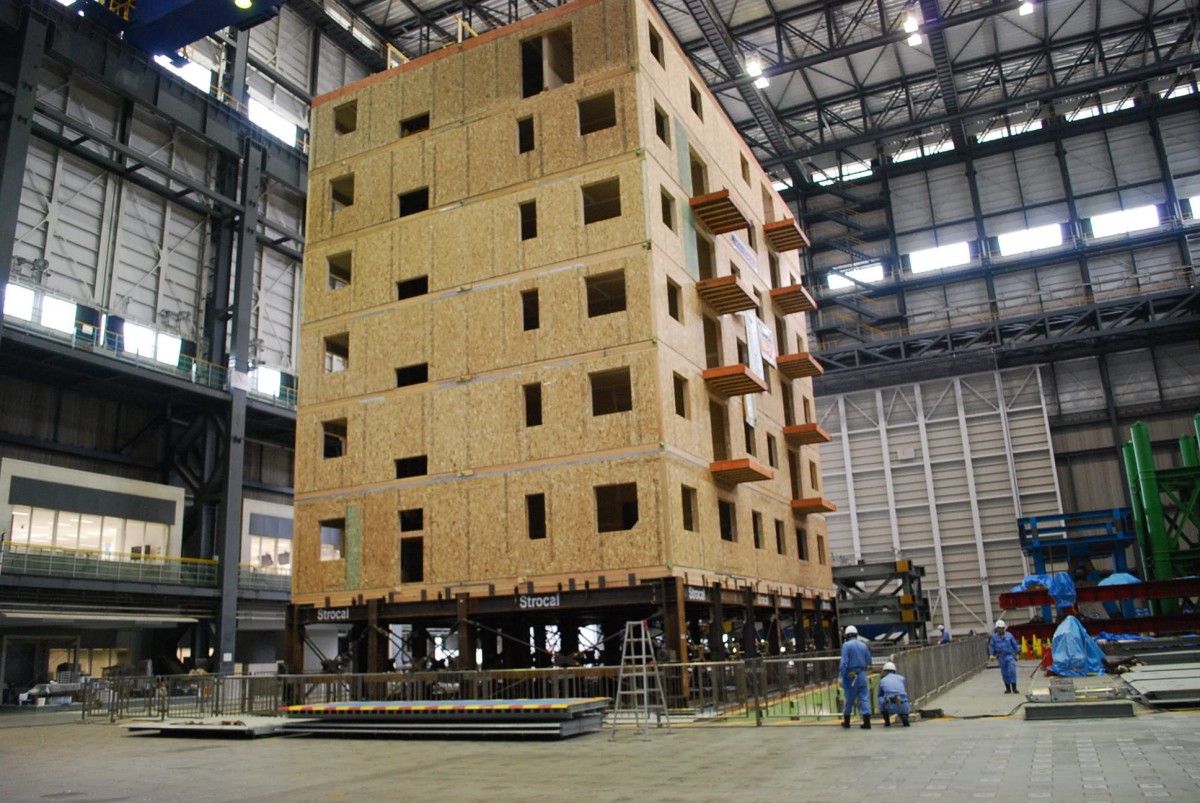
After the destruction caused by the 1995 Kobe earthquake the Japanese government took it upon themselves to construct the world’s largest seismic testing table, often referred to as a “shake table”. This testing facility, called Earth-Defense, was built to its enormous size out of necessity. Space to build new structures is a rare commodity in Japan and it was essential to be able to test large mid-rise (4 to 7 story) structures that maximize usable space while minimizing the building footprint. The Earth-Defense shake table is 50’ x 65’ and can support an astonishing 2.5 million pounds while “shaking” test buildings in three directions at once.
The NEESWood Capstone project shown in this video was conducted last summer to test the viability of wood framed mid-rise structures. Mid-rise structures are more traditionally constructed out of steel and concrete, but with the trend towards “green” construction it is becoming desirable to use renewable construction products like wood in larger commercial, residential and mixed use projects. The NEESWood Capstone project tested a seven story mixed use building consisting of a steel framed commercial (retail) main level and six stories of wood framed residential units. This test building was constructed in its entirety within the walls of Earth-Defense. The test building was constructed with many proprietary wood and steel products along with new NEESWood construction methodologies, all of which being beyond the scope of this article.
The portion of the results this test that was of most interest to me as an engineer was the “real life” forces experienced in the structure. As engineers in school we are handed exhaustive volumes of information that we are expected to accept as “the unquestionable truth”. There is an understanding that all of this information has been determined by hundreds of collective years of expert design experience, material testing and are always in a continuous state of refinement. As an engineering student I accepted that this was the adopted standard practice of my trade, but I always wondered how all the design theory I was being fed related to the real world. Hundreds of gauges were installed throughout the Capstone structure to test the forces actually experienced during an earthquake. It was quite satisfying as a design professional to see that the calculated anticipated forces at play in the structure were very close to those actually recorded.
For more detailed information on NEESWood Capstone project please follow this link.




