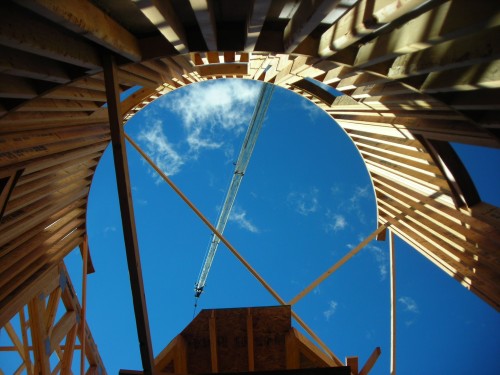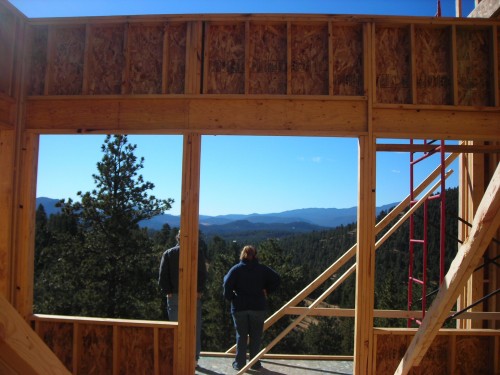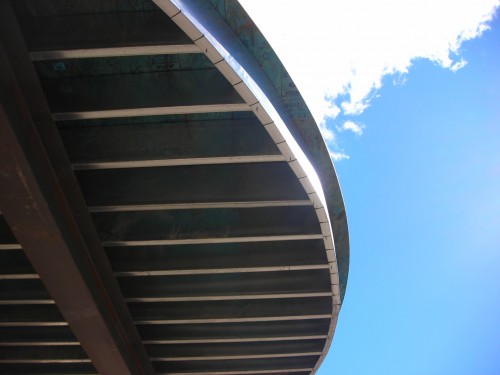
Jim Houlette from the EVstudio Denver Office and Elicia Ratajczyk from the Evergreen Office recently visited the construction site for the Silver Rock Manor near Evergreen, Colorado to discuss a framing issue with the contractor. With the bulk of the framing completed, the details of the luxury home are beginning to emerge. The rest of the trusses will soon be set and the sheathing will begin in order to dry in the house before winter sets in. The cloudless Colorado blue sky will no longer be visible through the top of the Rotunda once it’s dome is in place but where the natural details of the site give way, the beautiful detailing (like the dome) on the interior of the house will begin to emerge.
The details that have already emerged include the structural detailing of the dry-deck along the entire south side of the structure which has been framed with metal joists and a metal rimmer allowing for a very smooth curved surface when finished. This covered deck will not only provide unimpeded access to the magnificent views of the valley and snow capped peaks behind the house, but will also provide cover below for outdoor entertaining and access to the fire pit & the lower reaches of the forested mountain property.






