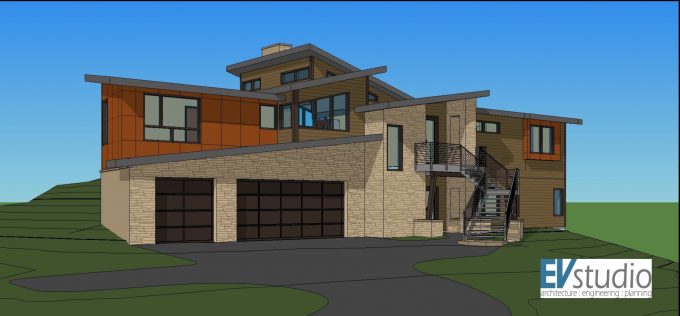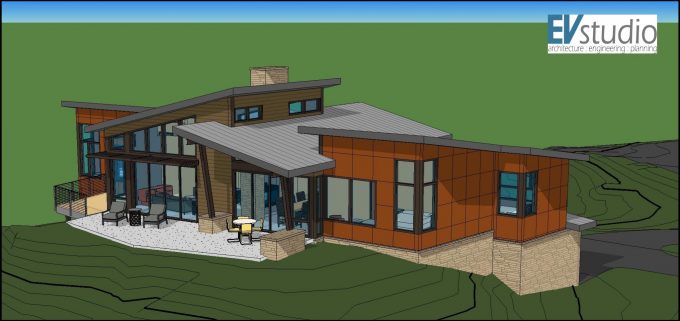
One of our projects currently in the studio is a Mountain Modern Home in Evergreen, CO at about 8,500 feet in elevation. The client for the project came to us after seeing the Organic Mountain Modern Home concept home from EVstudio. This concept centers around passive solar, sustainability, and an energy and space efficient floor plan approach. Spread over two levels, this home will feature three bedrooms, three full baths, a two and a half car garage, a double use recreation & conference space, a therapy spa pool and an exercise area. The great room, dining, and two bedrooms facing south have great views of rolling pine forest and aspen groves.






