For an educational building, including primary, secondary and higher education, EVstudio works with you to create the right balance of flexibility and user-focused design.
Educational buildings, classrooms and assembly spaces must be increasingly flexible to provide maximum value to students, staff, and the community. This includes planning for occupancy growth and changing needs.
Designing For
Given our extensive work with public, charter, and private institutions, EVstudio understands the unique needs and requirements for each. We can manage a project of any scope, including renovations, additional space, or entirely new buildings. Our team is here to help with everything from design to construction to occupancy.
We will also help create a design and construction schedule that minimizes costs and ensures classes start on time.
EVstudio’s work includes pre-k, primary schools, secondary schools, and higher education.
Education Overview
Education Projects
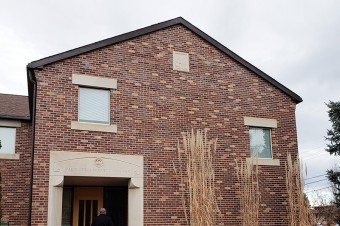
University of Denver- Facilities Services Center
University of Denver- Facilities Services Center
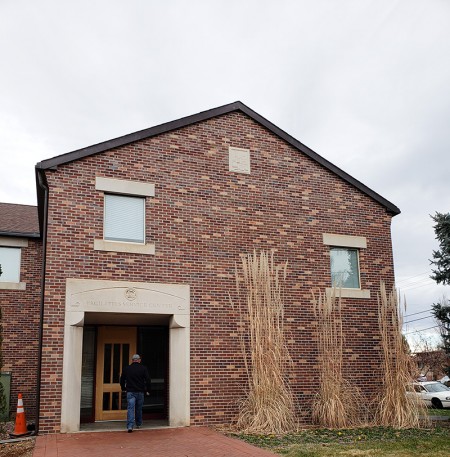
Located in one of the University of Denver’s older buildings, the Facilities Service Center required a remodel to accommodate a growing staff and to enhance the guest experience. The Facilities Service Center includes the offices of the architectural staff, project managers, the maintenance department, and fleet services. This project was in multiple phases so that there is as little disruption to the staff and guests of the center as possible.
Client: University of Denver
Specifications: Design Bid Build | Masonry | 21,800 GSF with basement
Project Link: Click Here
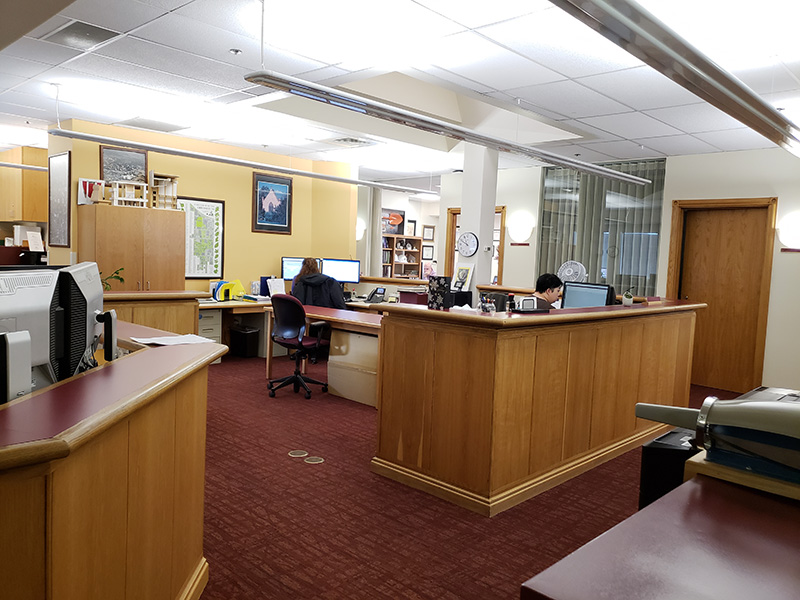
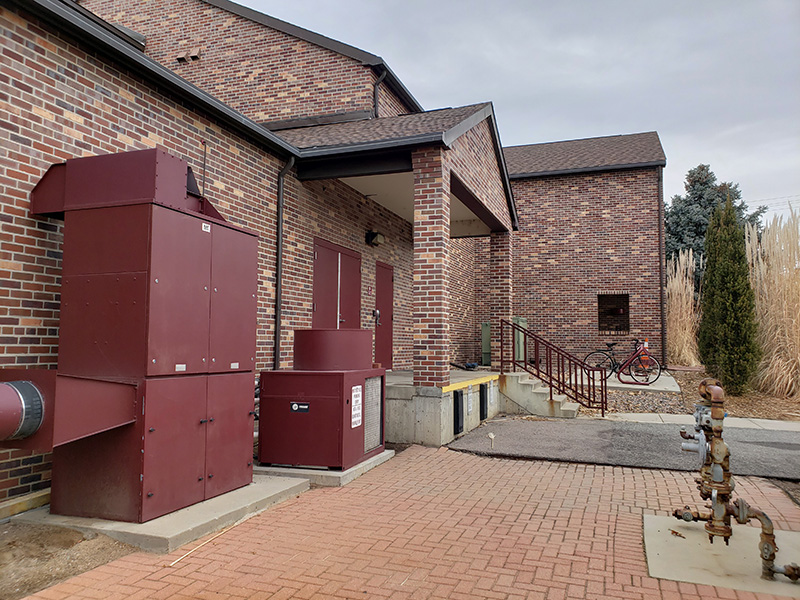
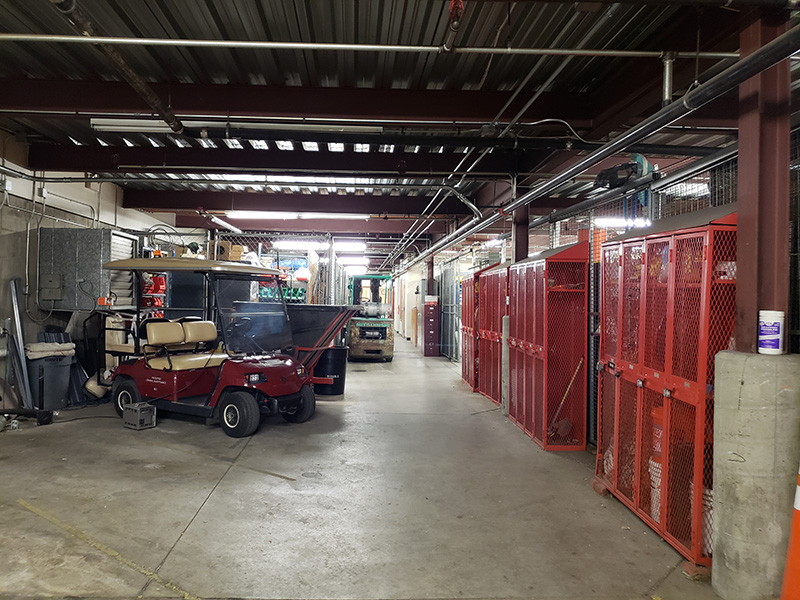
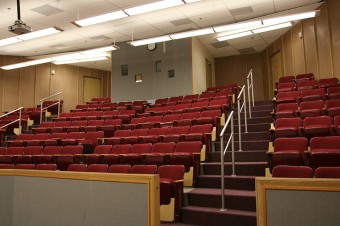
University of Denver- Boettcher Auditorium
University of Denver- Boettcher Auditorium
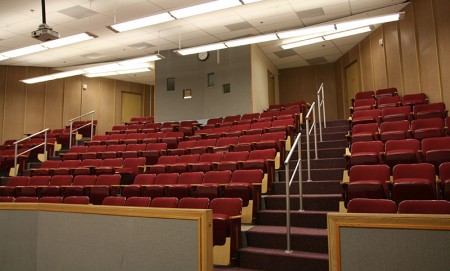
At the University of Denver’s Boettcher Center Auditorium, a renovation was done to capitalize on unused auditorium space by reorganizing the space to add two additional classrooms. This re-imagining of space allowed DU to expand their usable space without addition and save then hundreds of thousands of dollars. The renovation also allowed for new accessible bathrooms, renovation of lab spaces, and upgrades to the mechanical, power, and fire protection systems.
There were some special design considerations for annexing new classroom space from a busy auditorium. A sound wall between classrooms B and C was also essential as these two classrooms are acoustically independent of each other for the convenience of the professors and students. An STC rating of 60 is typical in this kind of situation, and because using CMU was too costly, we achieved the rating with a metal stud wall partition. The key is getting a physical separation between the layers of sheathing on either side of the wall to isolate the vibrations. In this case, the wall cavity includes two layers of metal studs, one of which serves as a plumbing chase for a new drain line.
Client: University of Denver (DU)
Project Link: Click Here
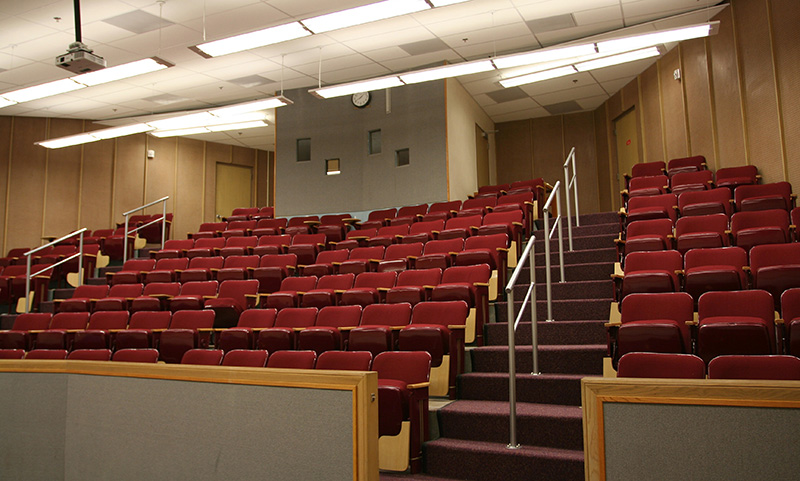
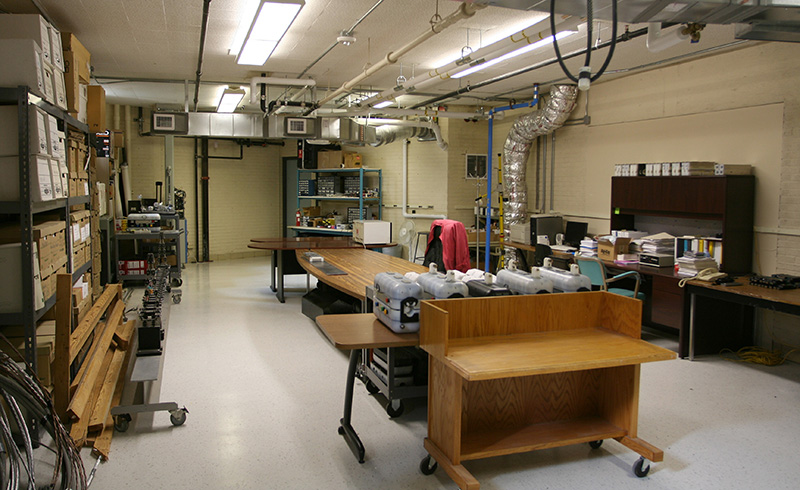
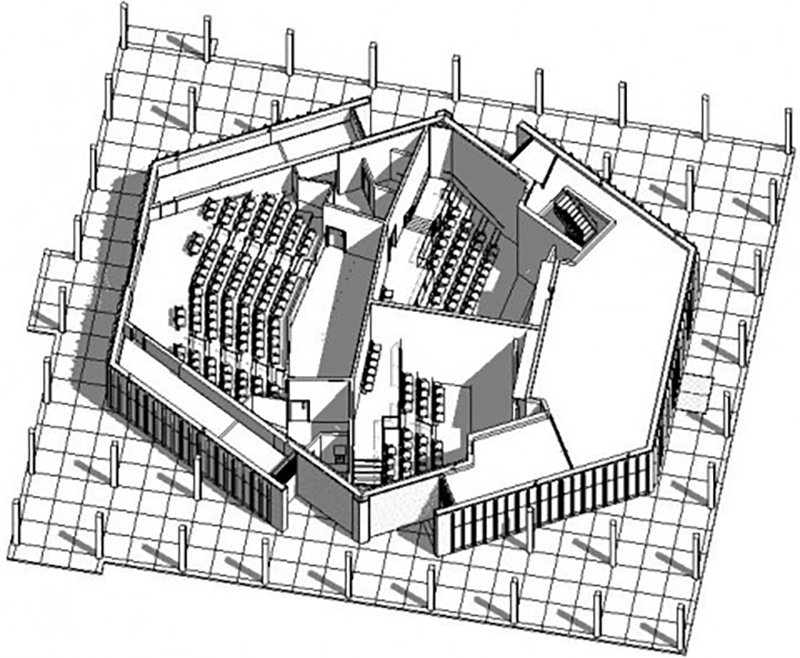
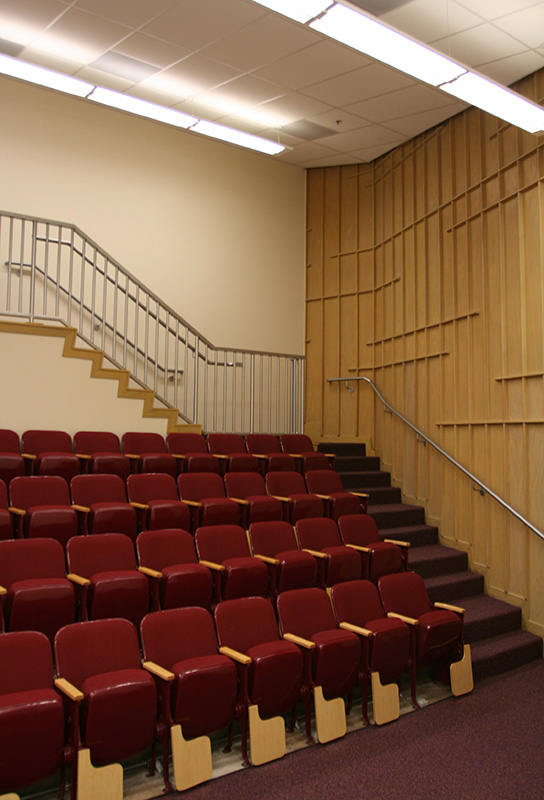
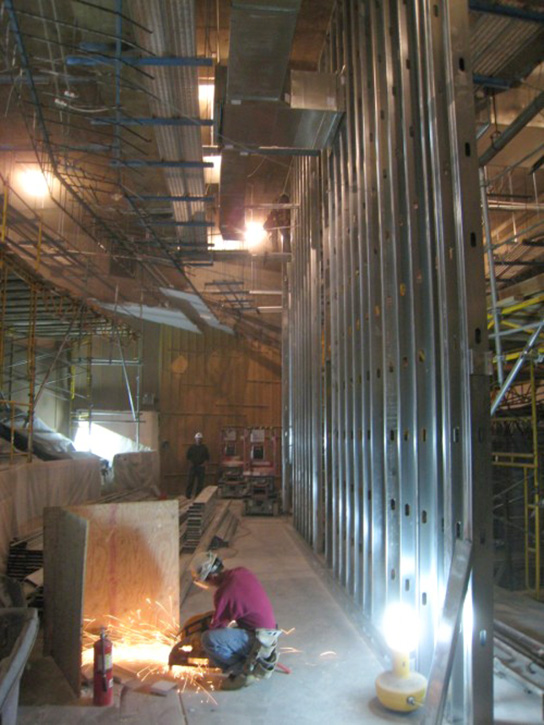

University of Denver- Centennial Towers
University of Denver- Centennial Towers
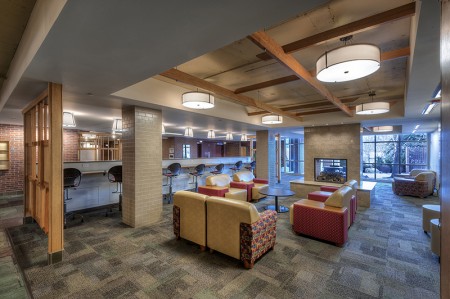
Designing a space for a specific demographic can pose unique challenges. The University of Denver (DU) Centennial Towers were meant to be a place for brilliant minds to thrive, but these aging spaces needed an update. While the existing space had potential, the use of the main floor including common rooms, laundry facilities, and the Early Learning Center floor was out of date and no longer functioning as they once did. Before the renovation, the main floor was a sparsely populated space. Now the main floor is a hub of activity with students relaxing, studying, and meeting with friends.
Client: The University of Denver (DU)
Project Link: Click Here
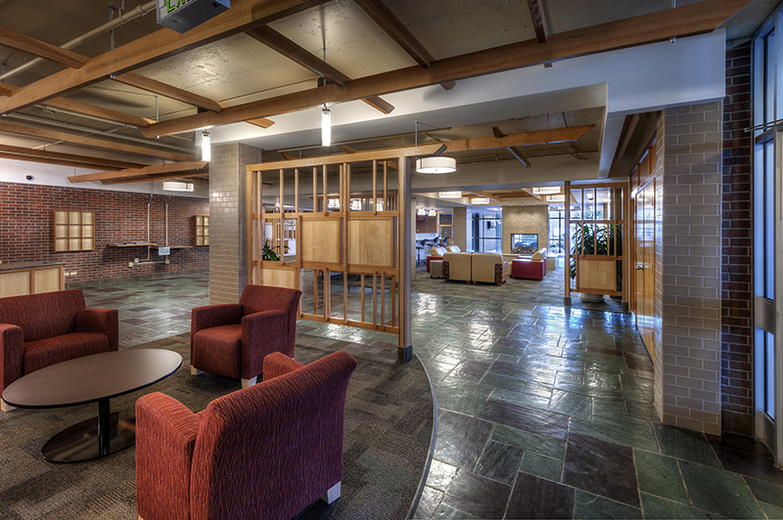

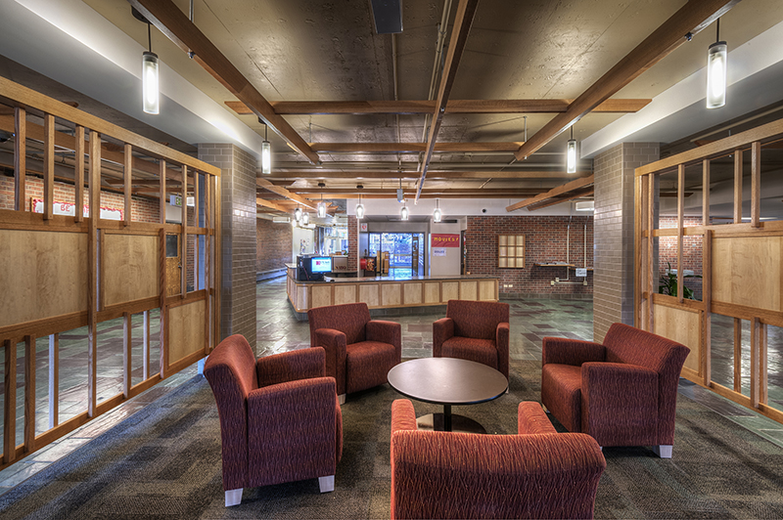
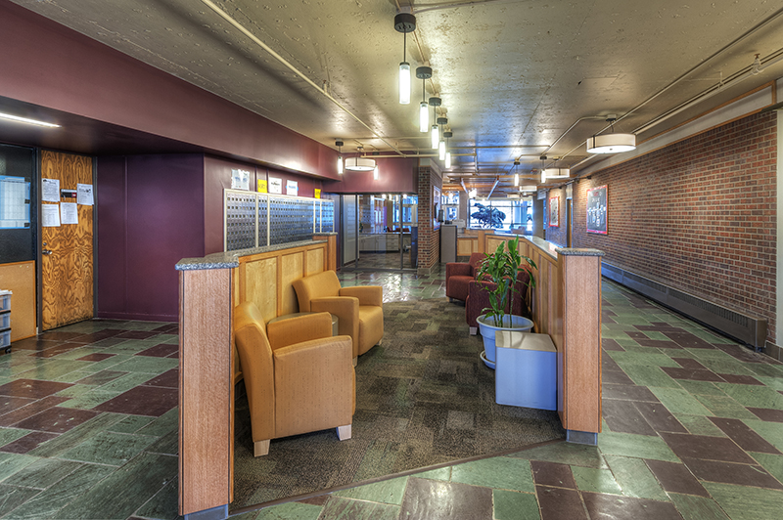
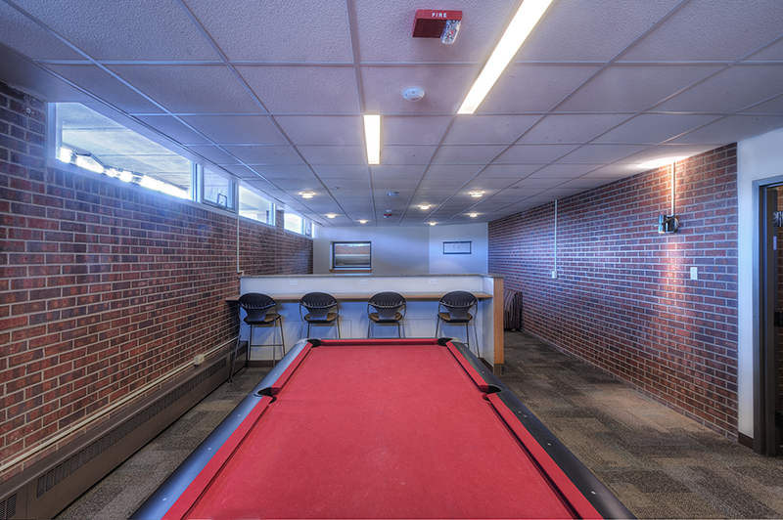
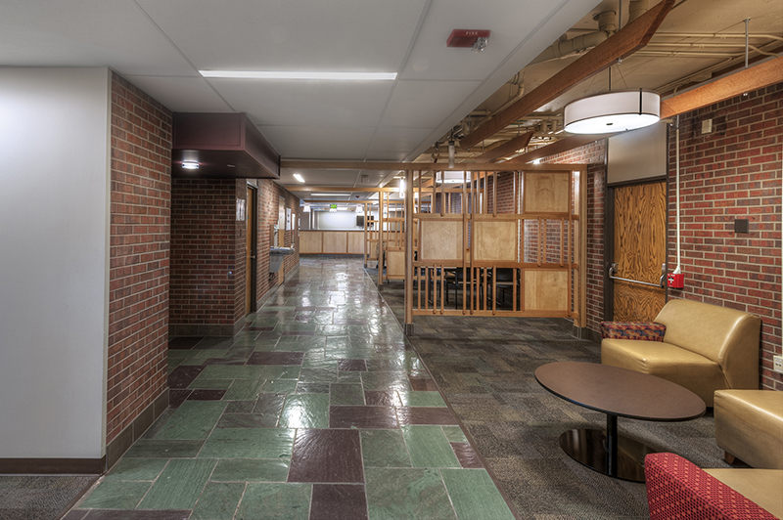
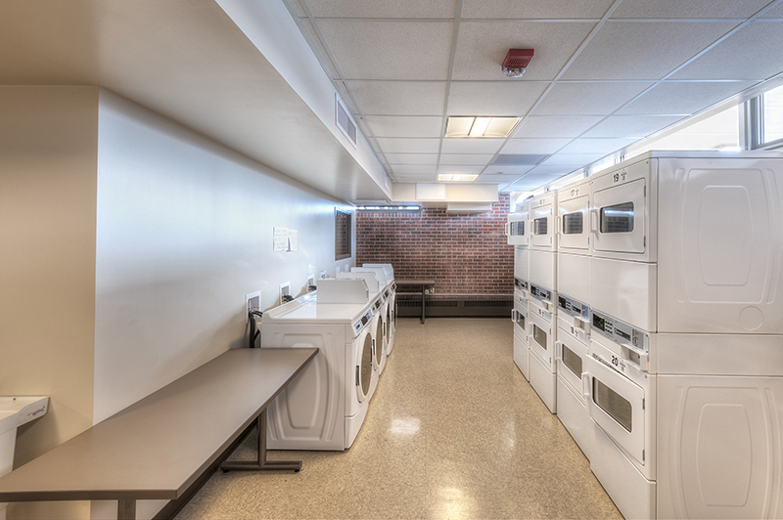
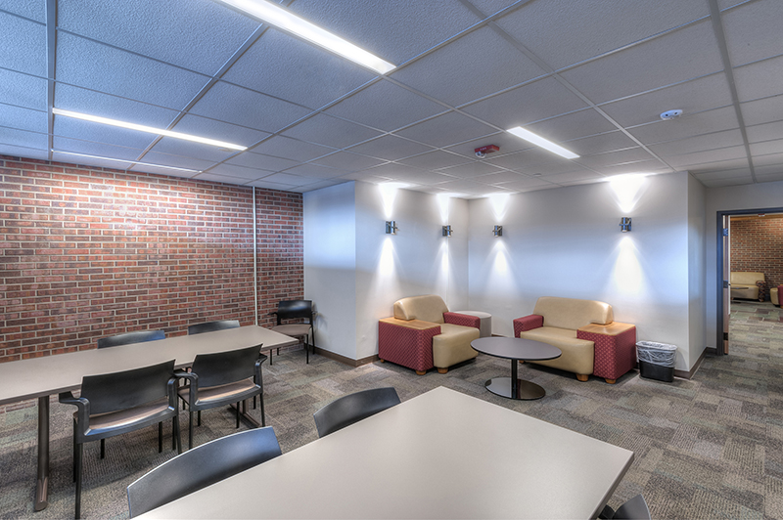
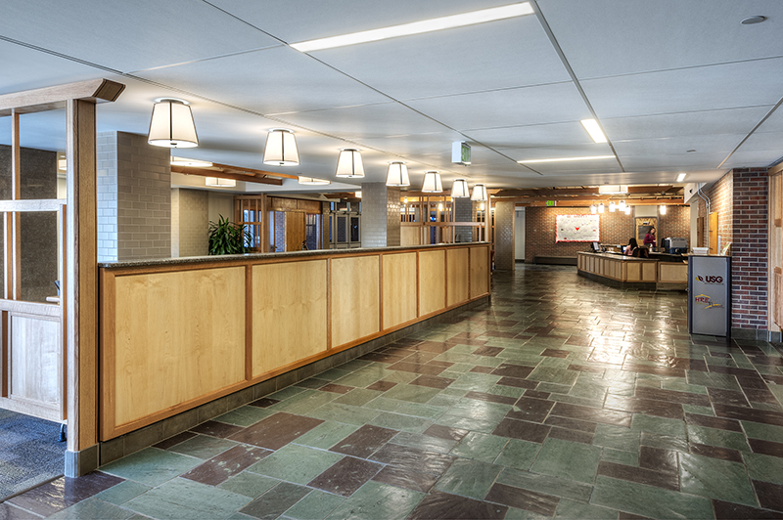
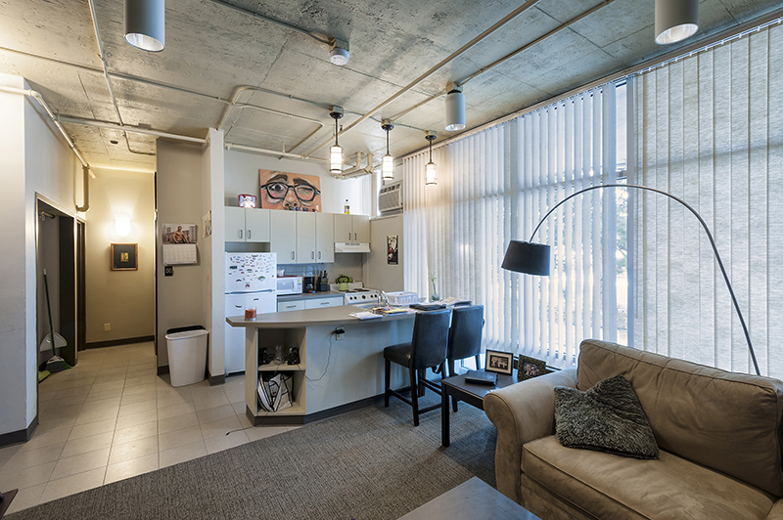
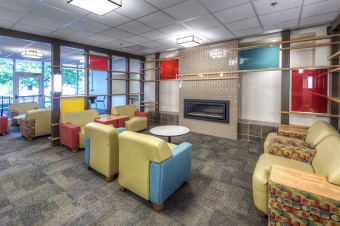
University of Denver- Centennial Halls
University of Denver- Centennial Halls
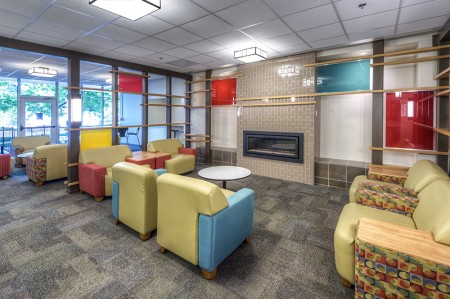
The University of Denver (DU) Centennial Halls was ready for a major update. While the existing space had potential, the use of the lobby and common rooms were out of date and no longer functioning as they once did. Without altering the exterior of the building, interior elements change the layout of the existing spaces, and new light fixtures allow the atmosphere to be more uplifting. Centennial Halls received a renovation of the main level, interior finishes, kitchen expansion, and a new sport court.
Client: University of Denver
Project Link: Click Here
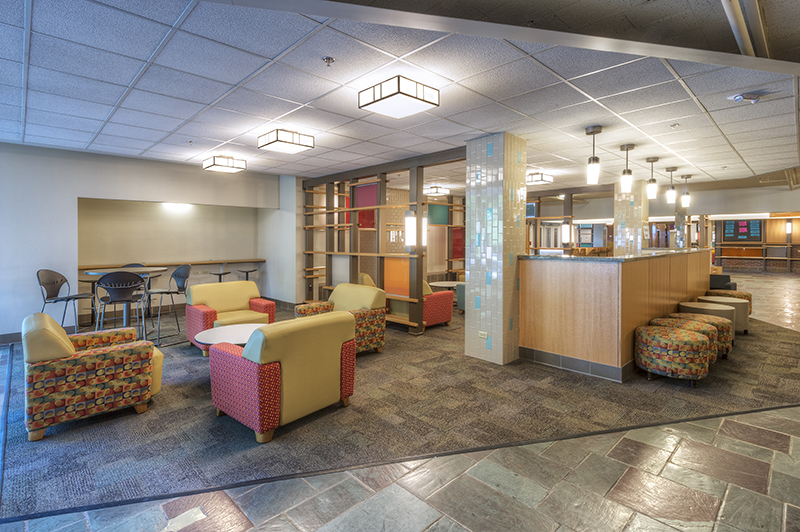
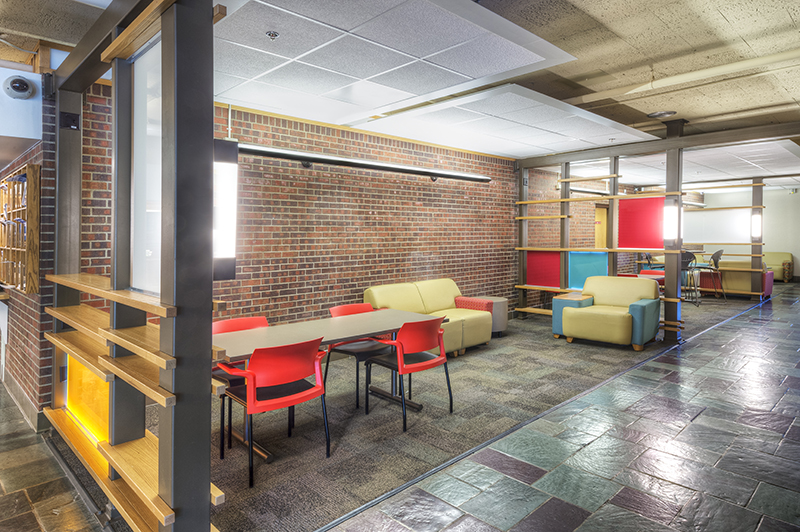
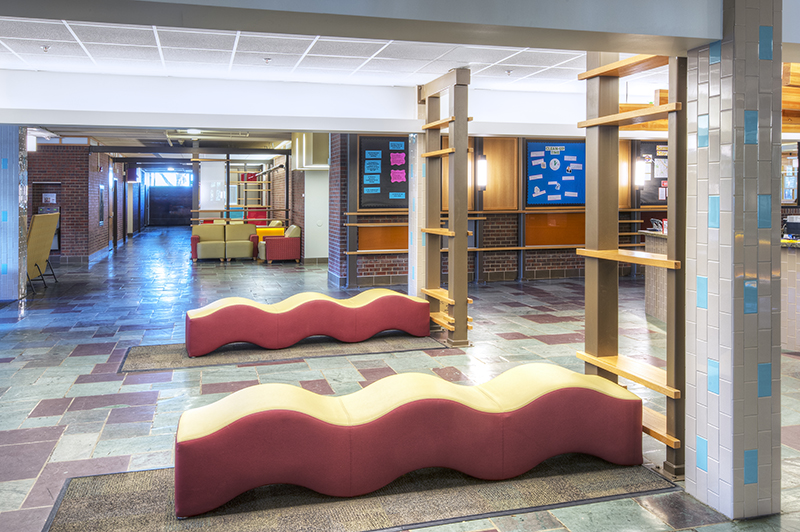
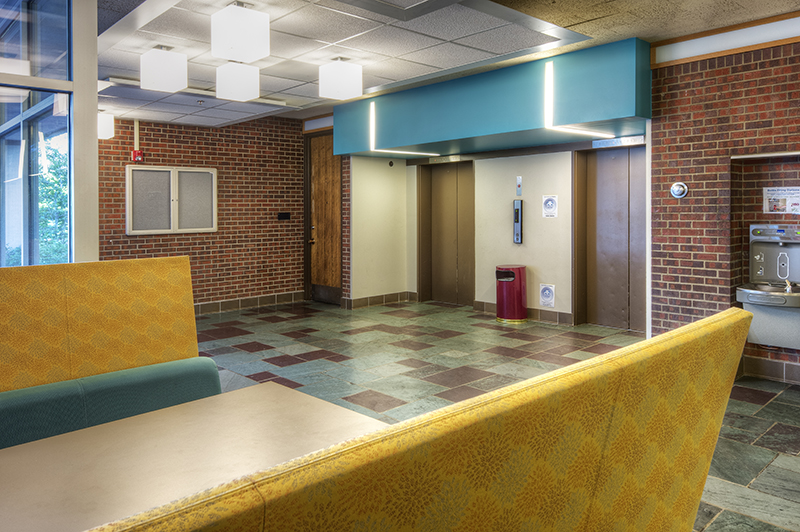
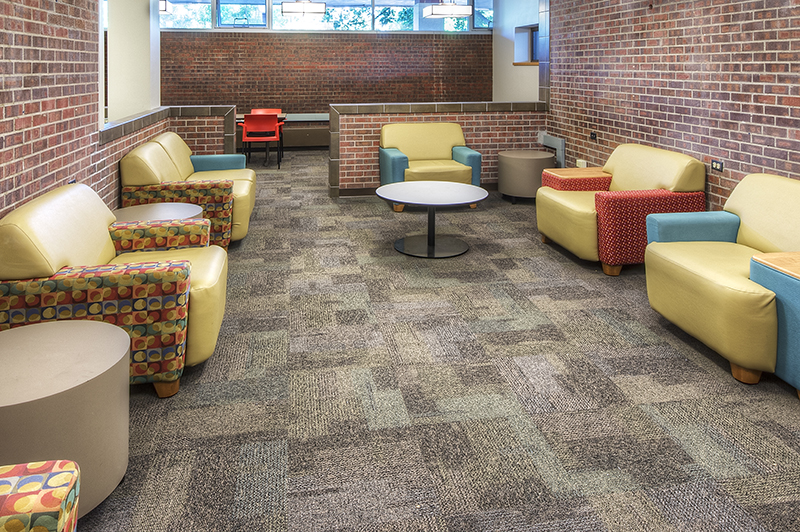
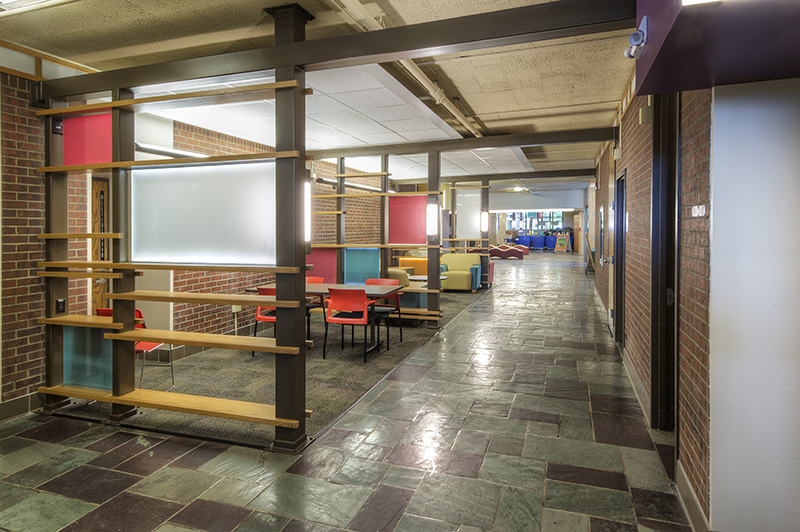
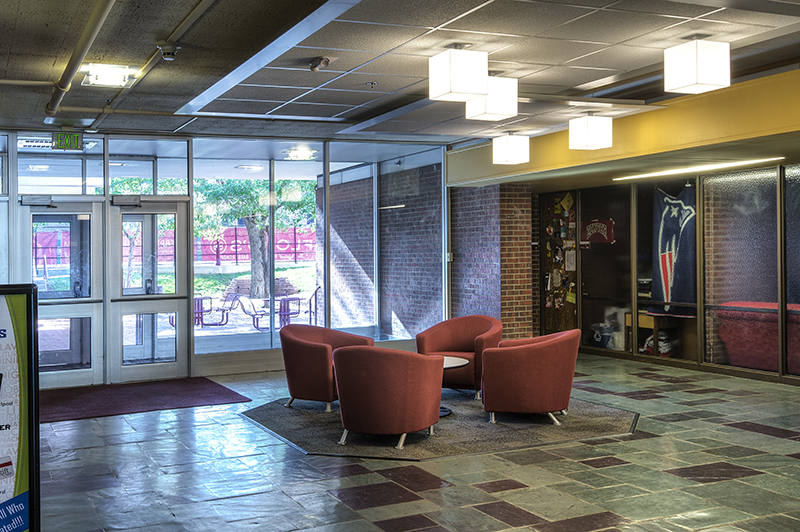
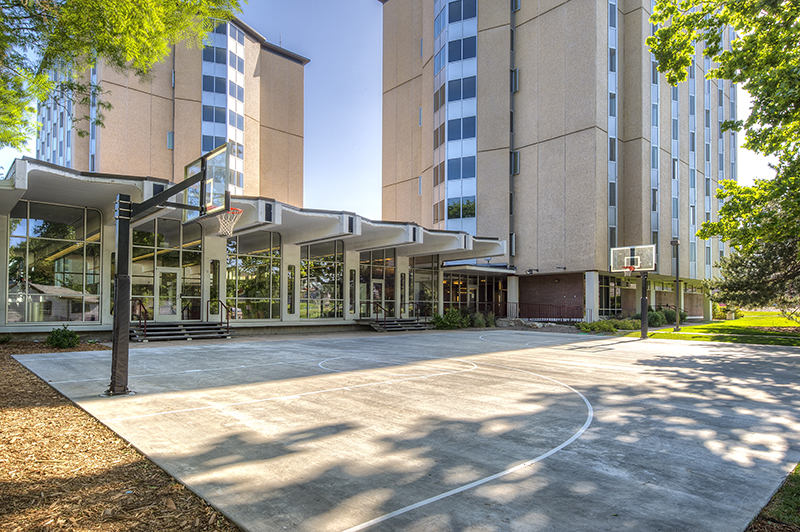
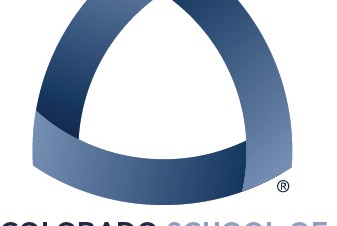
Colorado School of Mines- Truck Shop
Colorado School of Mines- Truck Shop
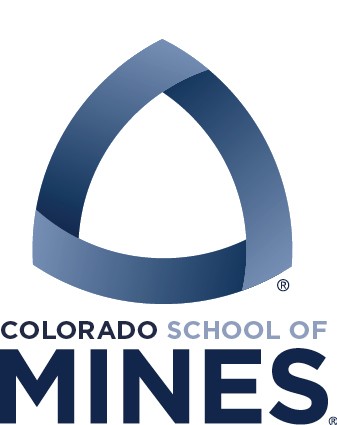
The Facilities Management Grounds Truck Shop at the Colorado School of Mines houses the school’s facility fleet maintenance services including vehicle repair, maintenance, small motor servicing, and vehicle fuel station. The facility had undergone an assessment and multiple upgrades were recommended. Code upgrades listed included ADA bathroom accessibility, electrical outlets, ventilation, general accessibility, combustible material storage, and a new cooling system.
Project Link: Click Here
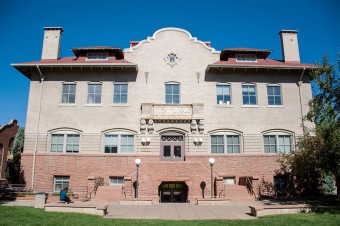
Colorado School of Mines- Stratton Hall
Colorado School of Mines- Stratton Hall
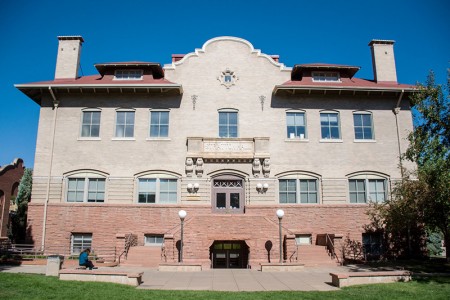
Stratton Hall was built in 1904 and currently houses the school’s Department of Applied Mathematics and Statistics and the Humanities, Arts and Social Sciences Division. This multi-story building is one of the first buildings at the School of Mines, and while has structurally remained unchanged, it has undergone renovations on various floors. The fourth floor underwent renovation taking the semi-enclosed office spaces in the east and west portion of the core and converting them into four enclosed offices with lids.
Client: Colorado School of Mines
Specifications: Historical building | Built in 1904
Project Link: Click Here
A partnership with EVstudio brings your project to a new level.
- Balance fun with safety. We design with the student in mind and the safety of all.
- 21st- Century Classroom design. We design all school facilities to ensure an inspiring environment for generations.
- Complex higher education facilities.We know that a college or university campus can be comprised of a wide array of facilities from classroom to student housing. Thanks to our vast industry experience, we can consult for any type of building, including offices, maintenance facilities, and parking structures.
- Thinking outside the classroom. Our in-house full scope A/E disciplines can also help you with your playground and athletic facilities. From fields to locker rooms, we are your go-to partner for any unique spaces.
