For an educational building, including primary, secondary and higher education, EVstudio works with you to create the right balance of flexibility and user-focused design.
Educational buildings, classrooms and assembly spaces must be increasingly flexible to provide maximum value to students, staff, and the community. This includes planning for occupancy growth and changing needs.
Designing For
Given our extensive work with public, charter, and private institutions, EVstudio understands the unique needs and requirements for each. We can manage a project of any scope, including renovations, additional space, or entirely new buildings. Our team is here to help with everything from design to construction to occupancy.
We will also help create a design and construction schedule that minimizes costs and ensures classes start on time.
EVstudio’s work includes pre-k, primary schools, secondary schools, and higher education.
Education Overview
Education Projects
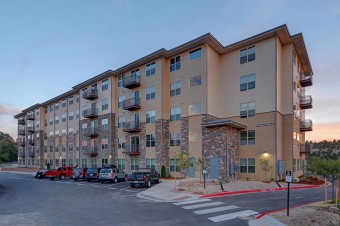
The Lookout on Cragmor
The Lookout on Cragmor
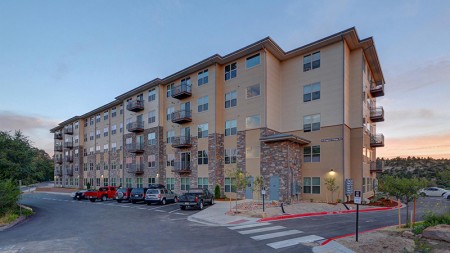
The University of Colorado Colorado Springs (UCCS) required additional housing to support their ever-growing student population that wanted to live on or close to campus. The Lookout on Cragmor is a 5-story apartment building featuring 71 units that feature one to four-bedroom units. At lower than average construction costs, The Lookout was a positive solution that allowed UCCS to house students while being as close to campus as possible. Each student has individual access to their bedroom with a shared living room and kitchen areas. This particular student housing building also provides office space and a fitness center for student residents. Using EVstudio’s in-house multiple disciplines allowed the client to stay on budget while also providing high-design solutions attractive to today’s students.
The design of this student housing project is both modern and keeps in mind the safety of the students living in the building. Energy efficiency is a high priority for the University, so components such as high-efficiency lighting systems, hydronic heating, and building overhangs to provide solar shading were put in place in the design phase. Each unit was also given its own meter so it can be separately metered and served from a meter bank located on that floor.
Client: Newsome Development
Specifications: Wood frame | 81,905 GSF with 71 units
Project Link: Click Here
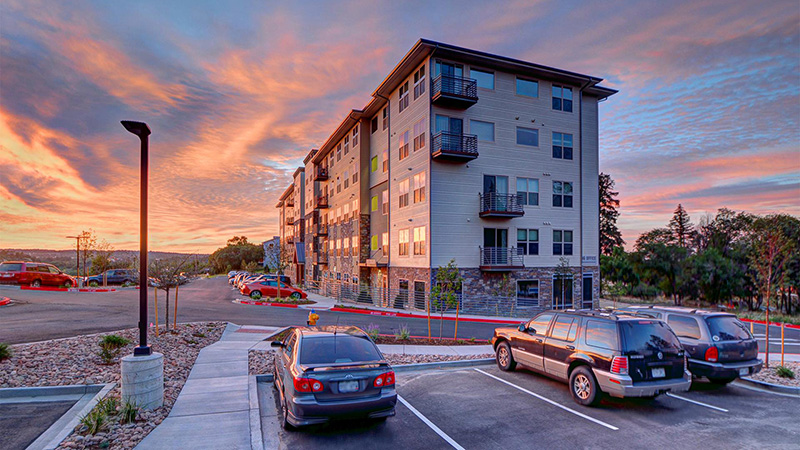
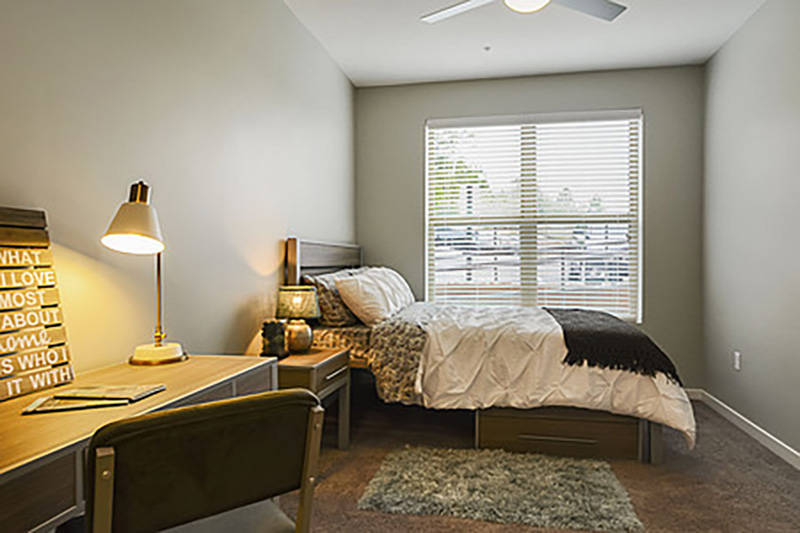
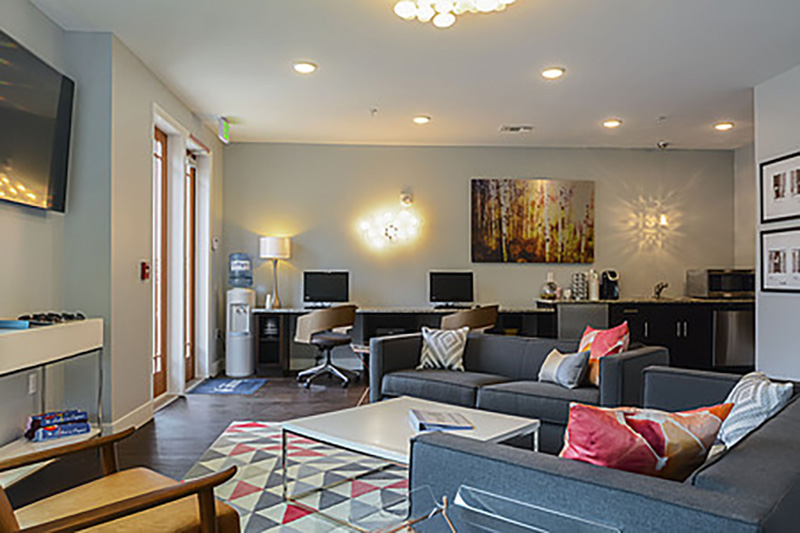
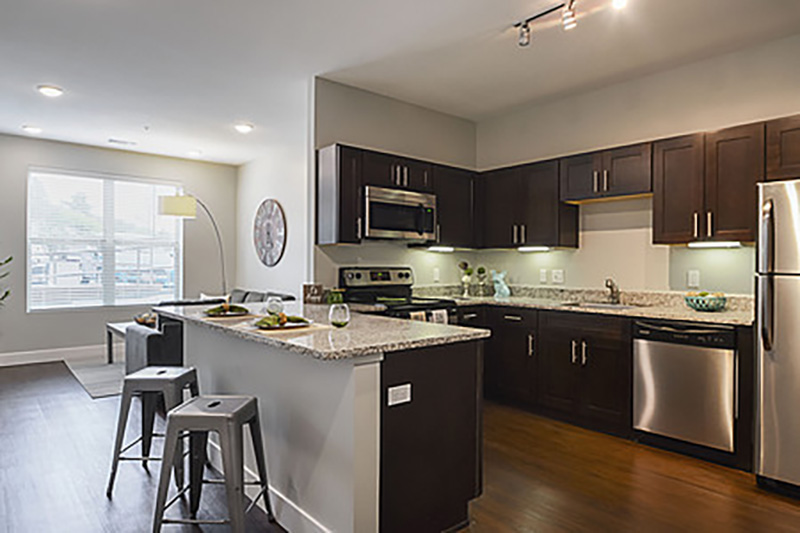
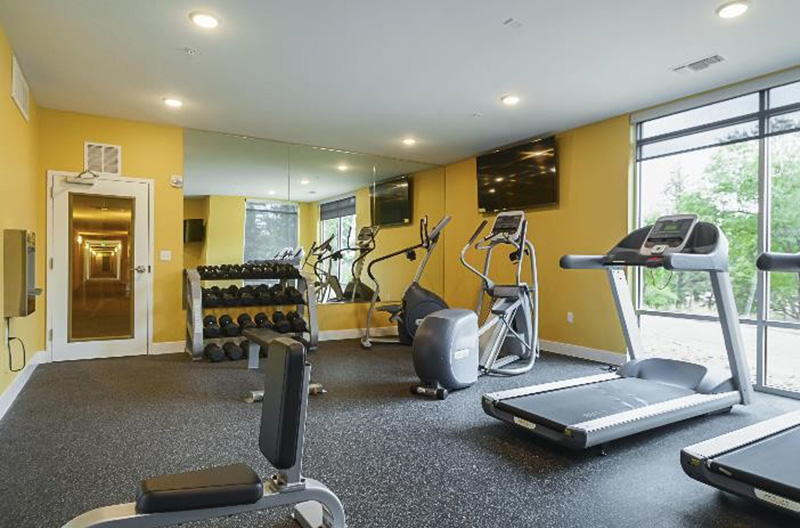
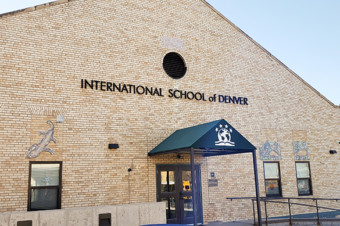
Denver International School
Denver International School
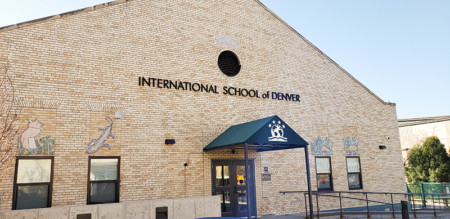
Denver International School located on Lowry Air Force Base location in Denver, Colorado sought to renovate an existing military facility into a new addition to their school campus. The facility now includes 16 new classrooms, five new restrooms, new administrative offices and lounges, a new hot/cold lunchroom, one tumbling room, and storage.
Client: Denver International School
Specifications: Renovation and re-use | 19,000 GSF
Project Link: Click Here
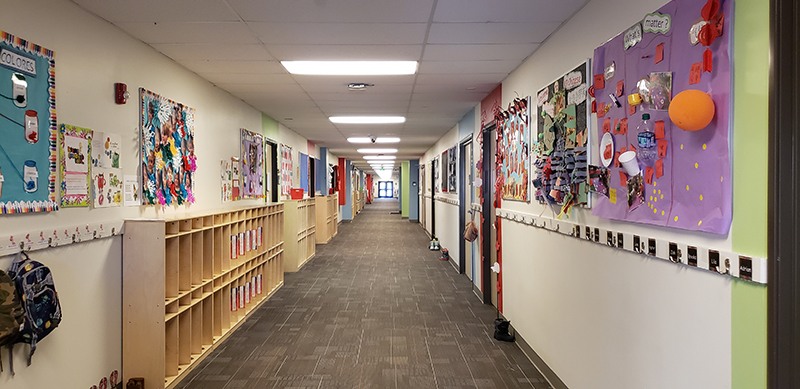
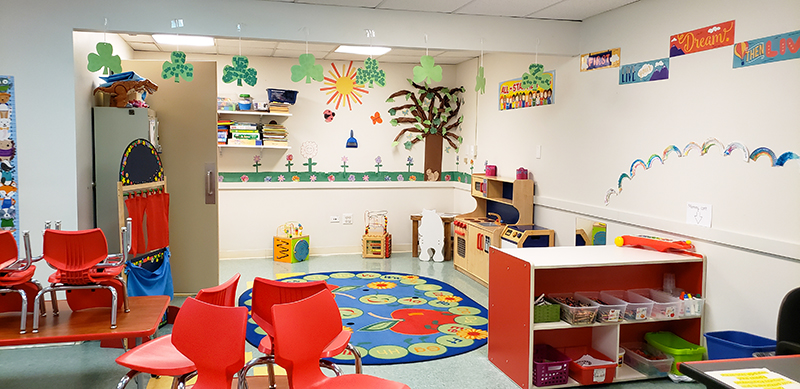
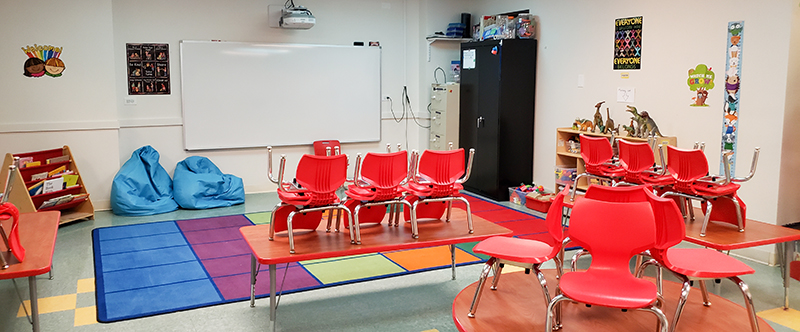
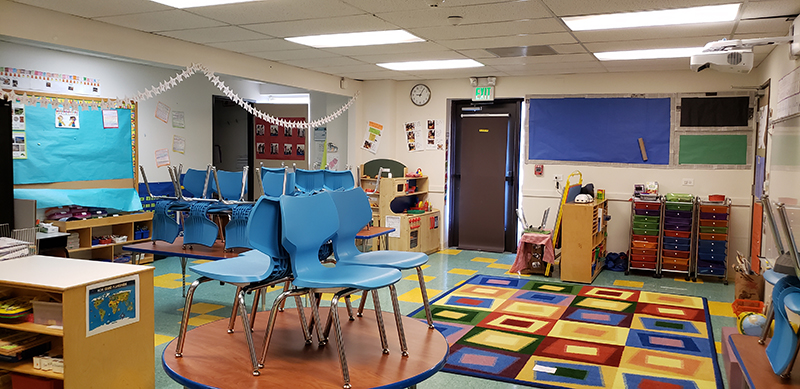
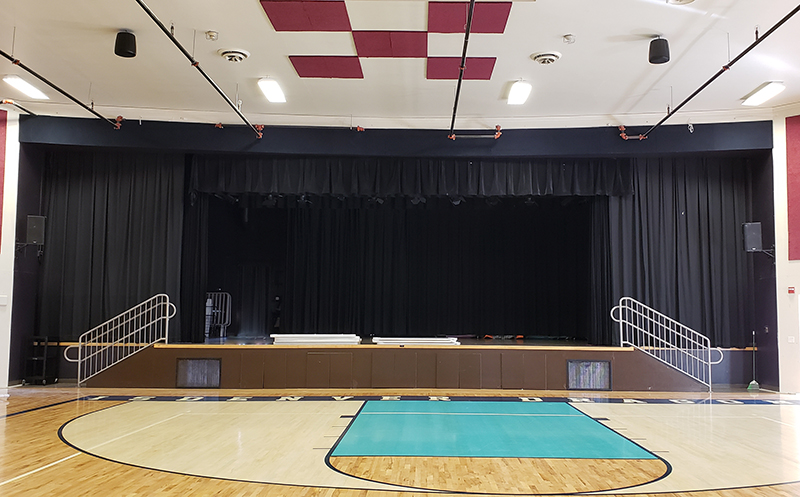
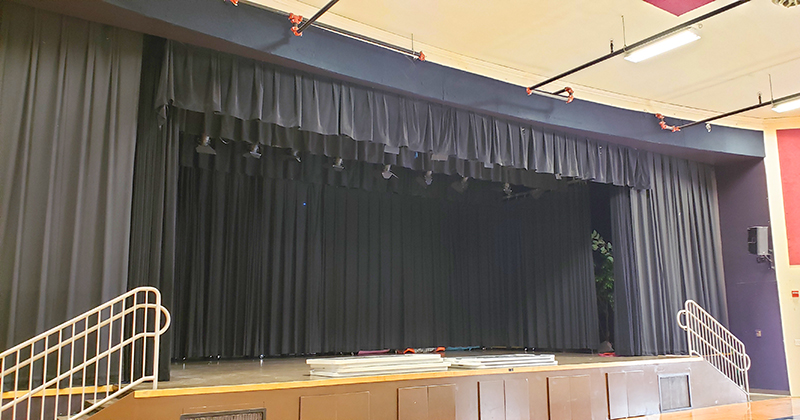
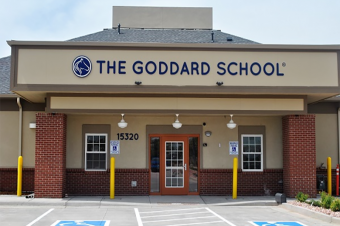
Goddard School
Goddard School
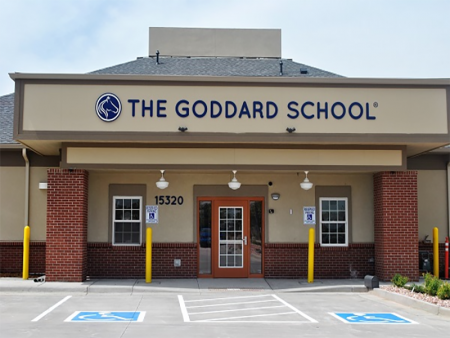
The Goddard School is a childcare and learning facility located in Reunion, Colorado. This facility features multiple classrooms, a kitchen, teacher offices, restrooms, playground, conference rooms, storage rooms, and onsite surface parking.
Specifications: Wood frame | 8,824 GSF
Project Link: Click Here
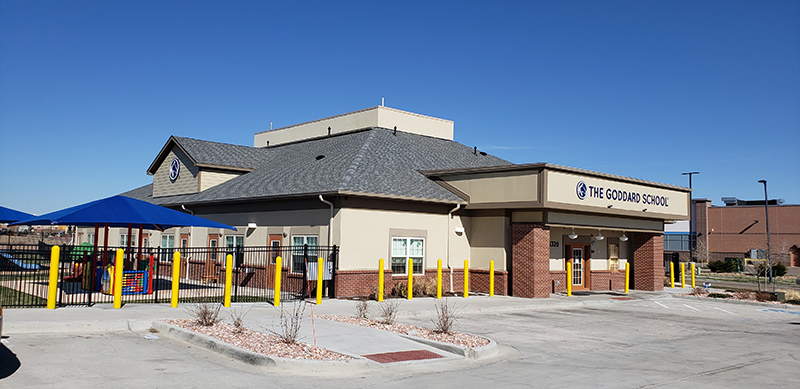
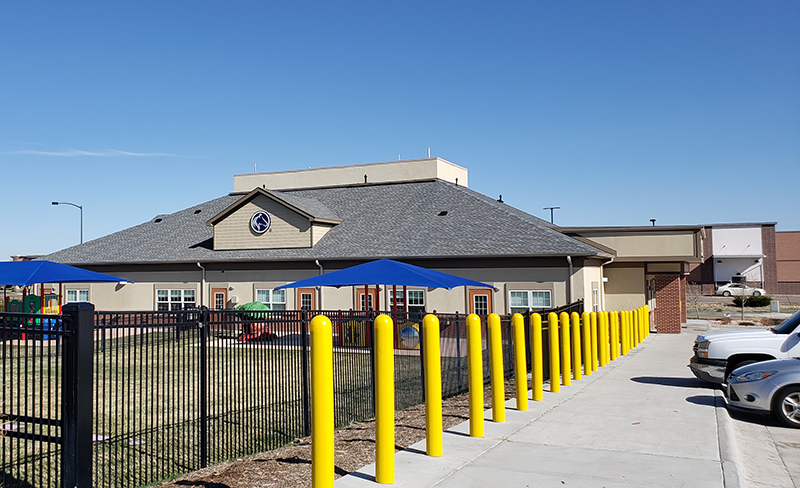
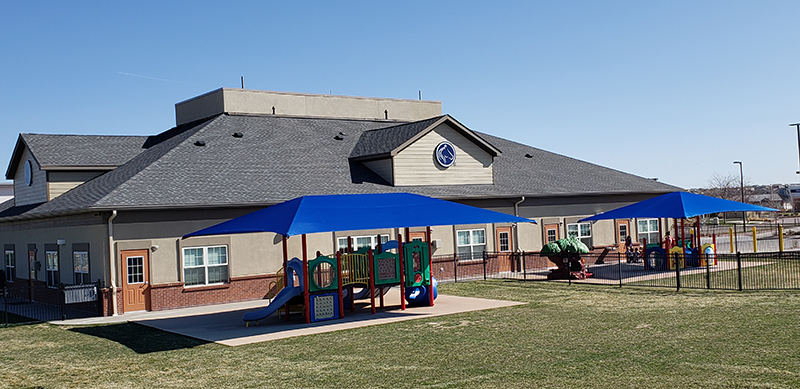
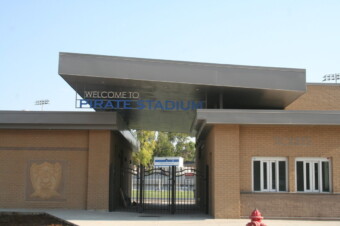
Englewood High School
Englewood High School
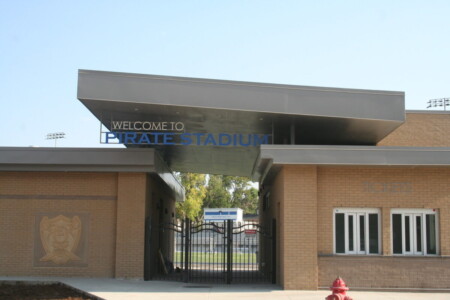
Englewood Schools has a long, proud history of athletics and community involvement. When they needed to upgrade their athletic facilities at Englewood High School, EVstudio worked hand-in-hand with their Design Advisory Group to ensure the renovation would not only meet their needs but inspire future students. It was our pleasure, and honor, to serve this great educational institution and help them achieve their athletic goals. Go, Pirates!
Client: Englewood Schools
Specifications: Addition of an 8th lane to track | New concession building | Revised stadium seating | New restrooms | New field lighting | New Scoreboard
Project Link: Click Here
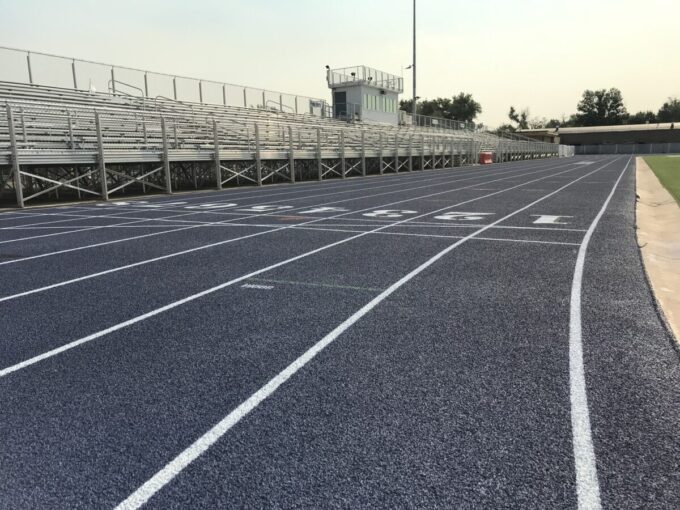
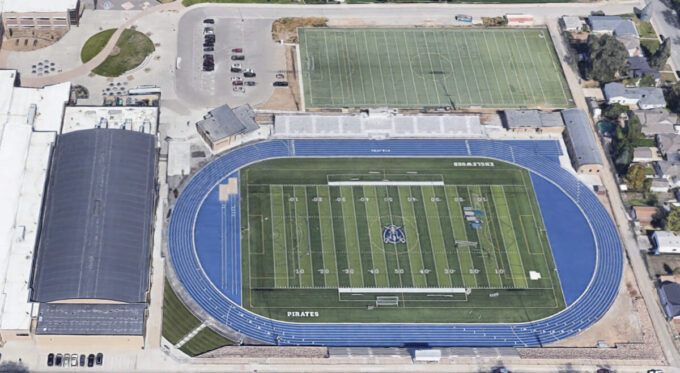
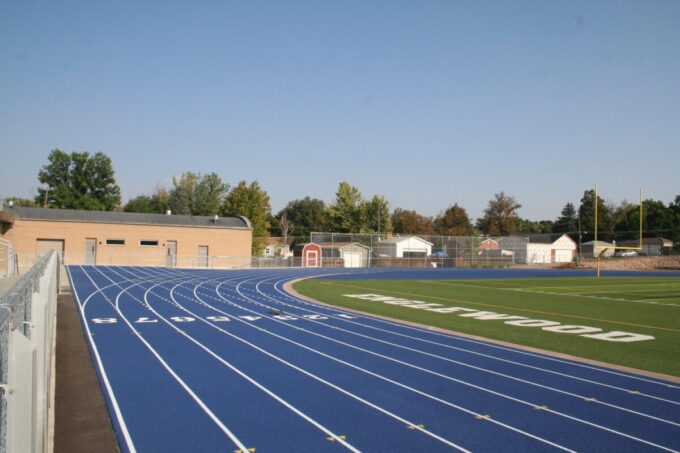
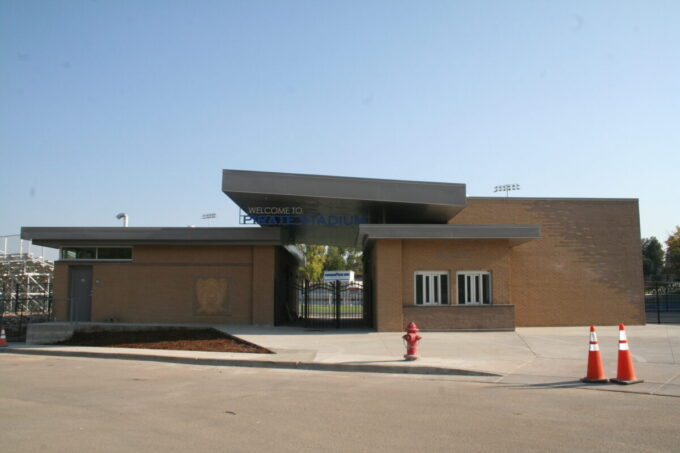
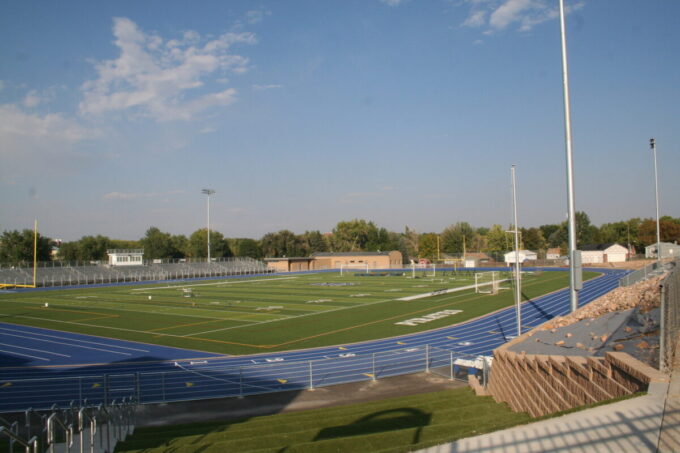
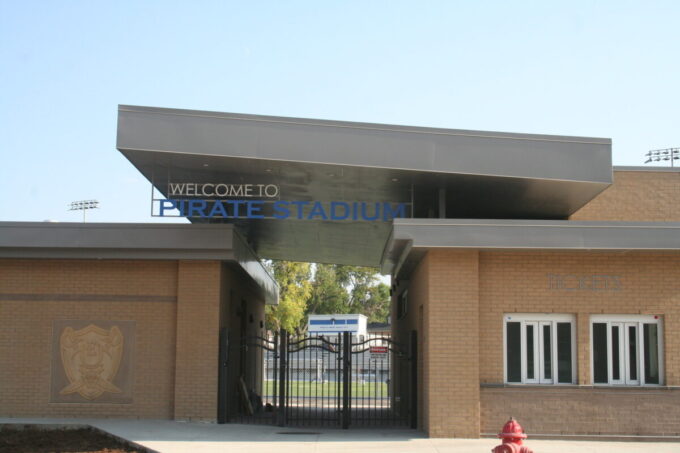
A partnership with EVstudio brings your project to a new level.
- Balance fun with safety. We design with the student in mind and the safety of all.
- 21st- Century Classroom design. We design all school facilities to ensure an inspiring environment for generations.
- Complex higher education facilities.We know that a college or university campus can be comprised of a wide array of facilities from classroom to student housing. Thanks to our vast industry experience, we can consult for any type of building, including offices, maintenance facilities, and parking structures.
- Thinking outside the classroom. Our in-house full scope A/E disciplines can also help you with your playground and athletic facilities. From fields to locker rooms, we are your go-to partner for any unique spaces.
