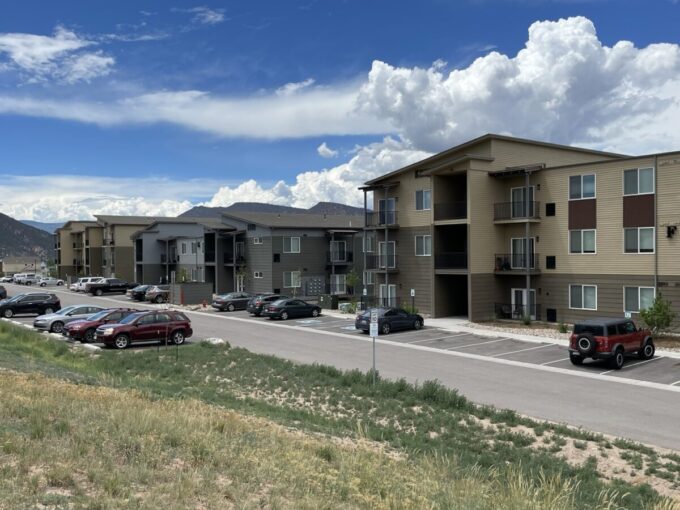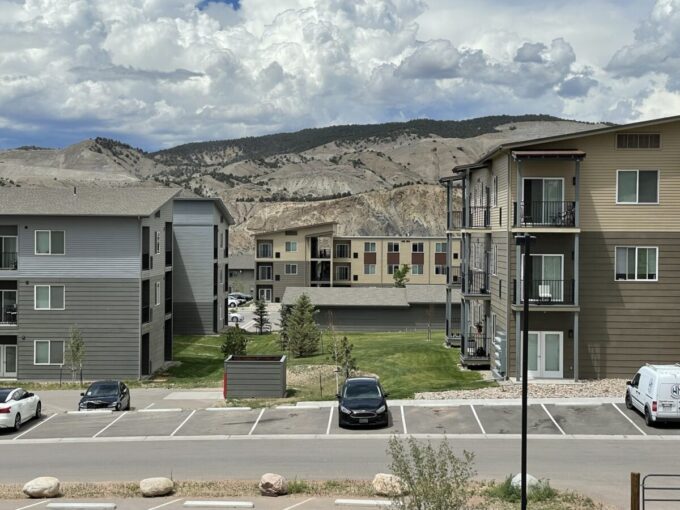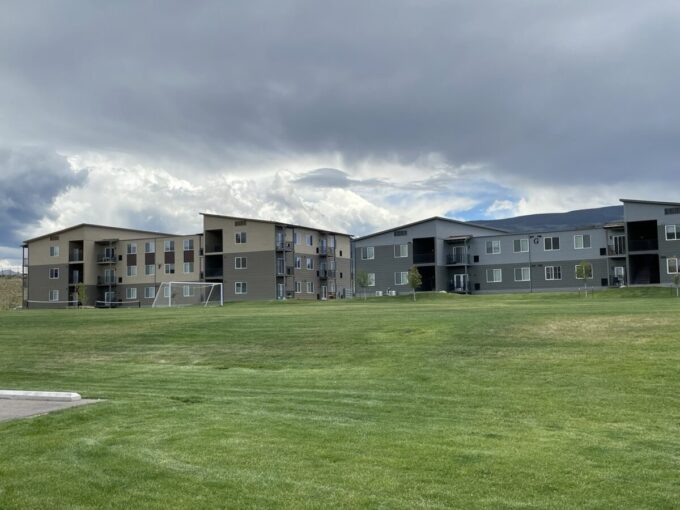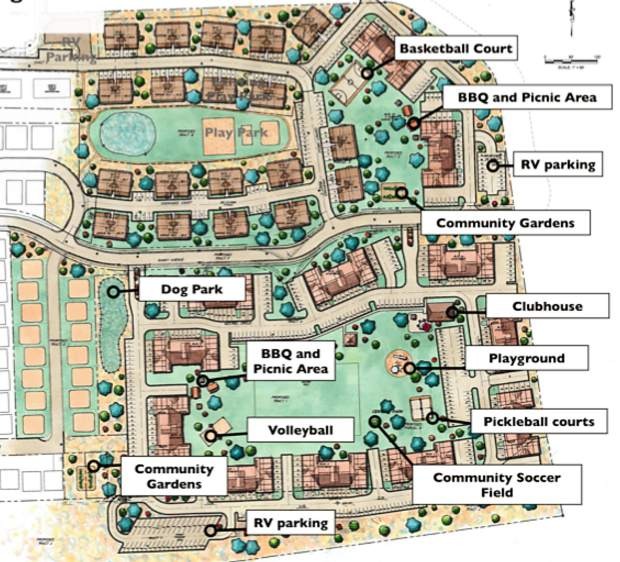Cross-disciplinary experience for multifamily development projects.
With an Architecture forward approach, EVstudio enhances your project through design-engineering that is uniquely collaborative and effective. As a full-service architecture and engineering firm, we apply cross-disciplinary expertise to manage every facet of your multifamily project—large or small, new construction, modular, or remodel. Our experience includes mixed-use developments, condos, and apartments. We also provide design services for lower density townhome and duplex projects.
Expertise
To provide 360-degree expertise for your walk-up, podium, or wrap multifamily project, our architects and civil engineers work together on planning and site feasibility. These teams then sync their efforts with our structural engineers and MEP engineers to provide optimized solutions that consider every aspect of your build.
Multifamily Overview
Multifamily Projects
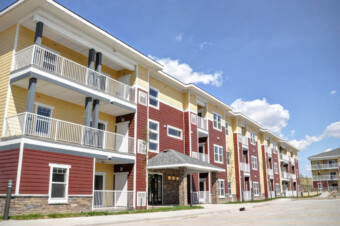
Emerald Ridge
Emerald Ridge
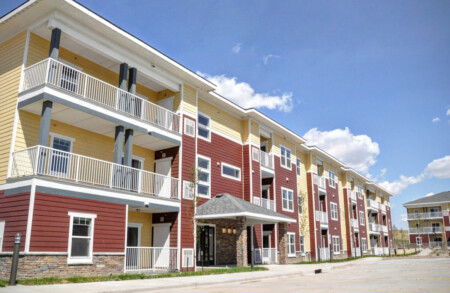
An apartment community in the heart of the North Dakota Oil Boom in 2014 providing long-term housing for oil-field workers and their families. By utilizing modular technology, the construction schedules were condensed and able to provide housing solutions during the unparalleled growth and housing shortage crisis. As most resources were employed by Oil Industries throughout the region, construction resources were extremely limited, further enhancing the efficiency of off-site construction. EVstudio Idaho’s (formerly neUdesign) role as Architect of Record over the Modular Portions of Construction helped bring this project to fruition on an expedited schedule to address the immediate housing needs.
Project Link: Click Here
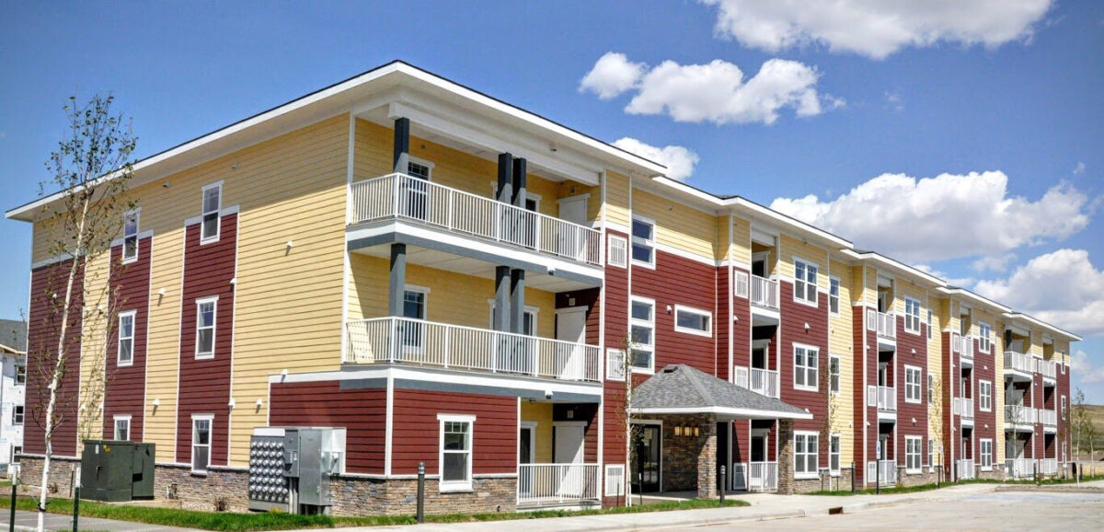
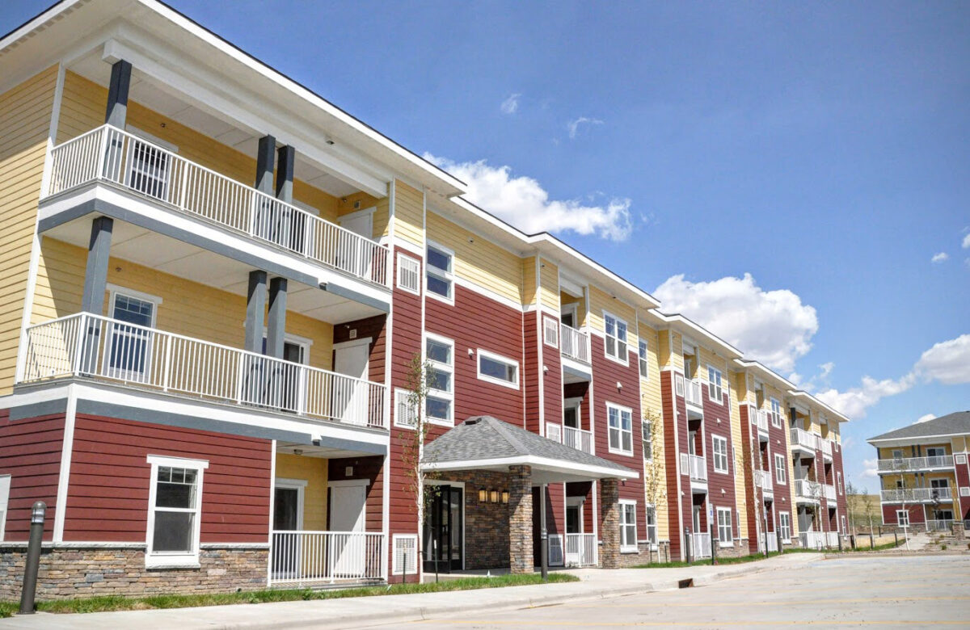
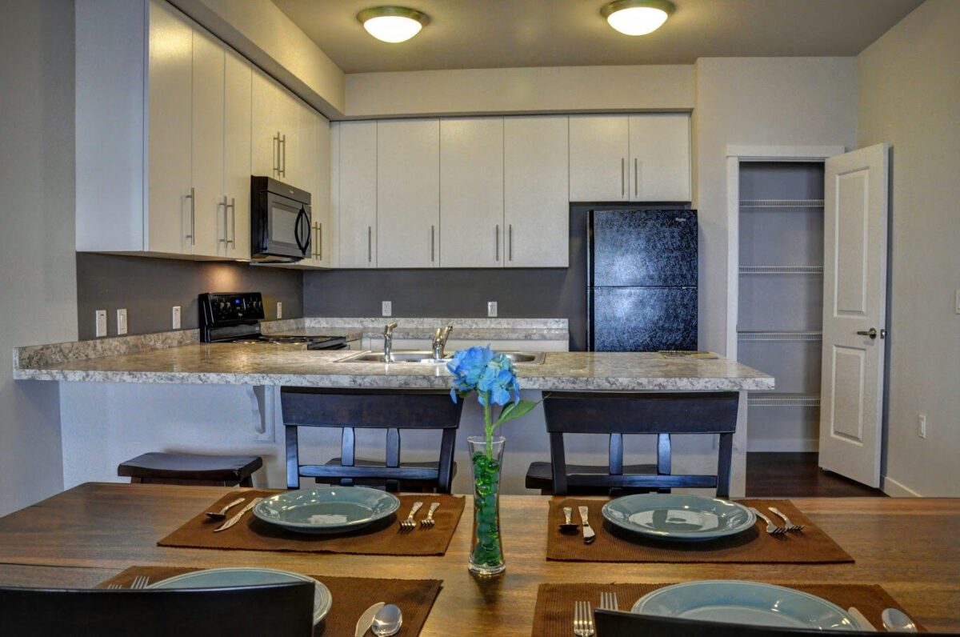
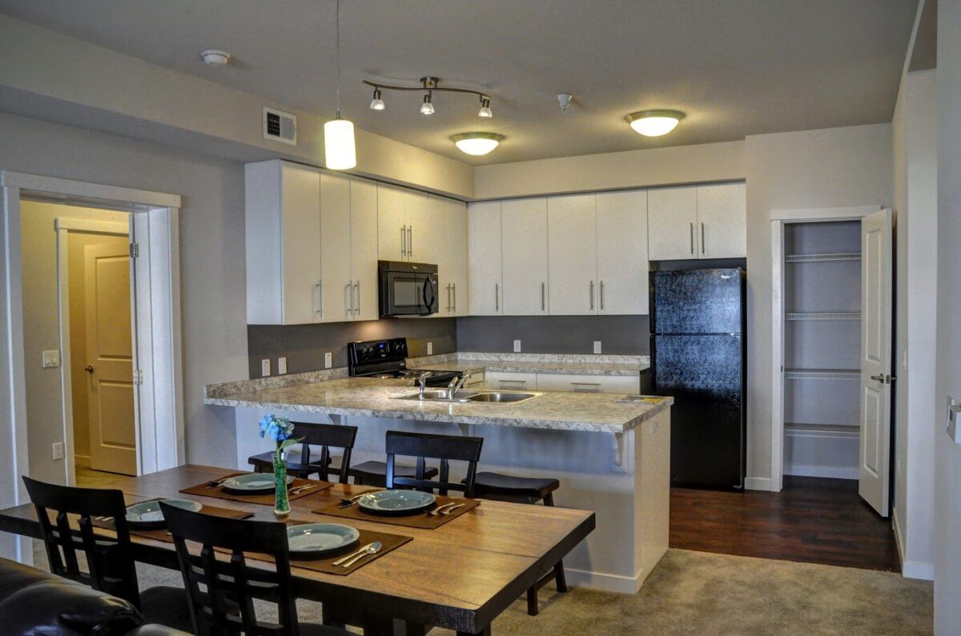
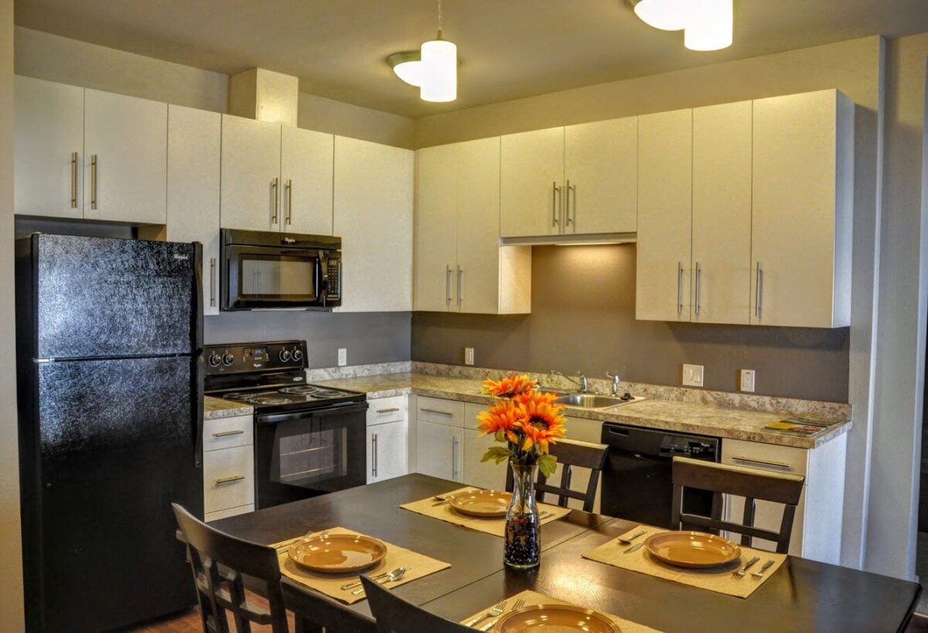
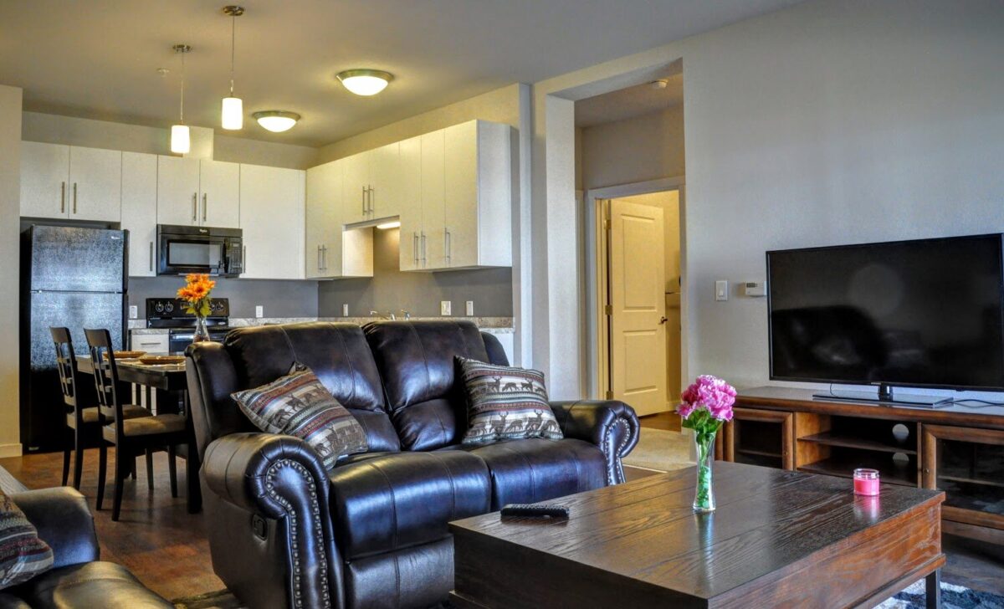
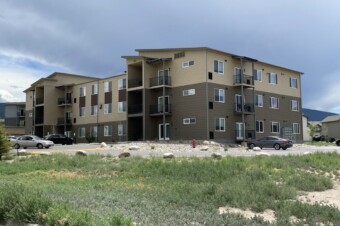
Spring Creek Apartments
Spring Creek Apartments
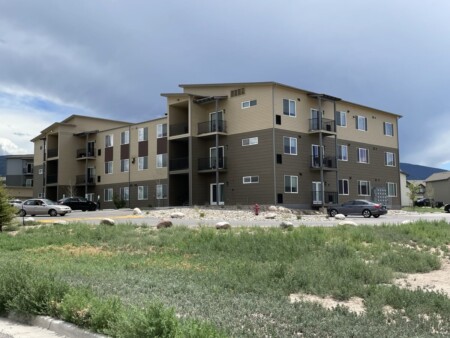
The Spring Creek Apartments project in Gypsum, Colorado, aims to address the critical need for quality, affordable housing in the region while creating a welcoming and vibrant community for its residents. Located near local amenities and transportation options, this project offers residents both accessibility and convenience, enhancing the livability and long-term value of the community.
The project consists of thoughtfully designed apartment units that prioritize efficiency, comfort, and affordability. Each unit maximizes interior space with an open floor plan, incorporating natural light, quality finishes, and energy-efficient appliances. These design choices contribute not only to resident comfort but also to reduced utility costs, providing significant financial savings over time. Additionally, the site features modern community spaces, including green outdoor areas and multi-use gathering spots. These elements encourage a sense of community and provide ample space for recreational and social activities, fostering an inclusive neighborhood atmosphere.
Spring Creek Apartments also demonstrate a commitment to sustainability and eco-friendly design. High-performance materials are utilized throughout construction, prioritizing durability and energy conservation. In keeping with the broader sustainability goals, the project incorporates strategies to minimize its environmental impact, including optimized energy systems and locally sourced, sustainable building materials. By prioritizing sustainable building practices, Spring Creek Apartments reduce their overall carbon footprint and reflect a commitment to environmental stewardship.
This development represents an important step toward addressing the affordable housing shortage in Gypsum, meeting the needs of a diverse and growing population. With a focus on quality, community, and sustainability, Spring Creek Apartments offer residents an affordable, high-quality place to live, while setting a positive example for future developments in the region.
Location: Gypsum, CO
Specs: 10 Buildings / Modular Construction / 3-Story Apartments / 226,000 sf
Modular Manufacturer: Nashua Builders
Apartment Website: Spring Creek Apartments
Project Link: Click Here
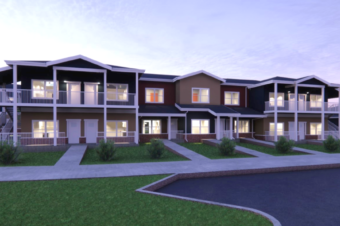
Robert Smalls Apartments
Robert Smalls Apartments
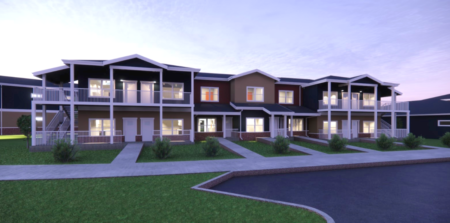
Location: Spartanburg, SC
Apartments / Multifamily
Specs: 20-Building / Modular Construction / 2-Story Apartments / 216,000 sf
Project Link: Click Here
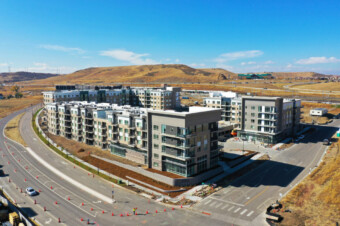
RidgeGate Station
RidgeGate Station
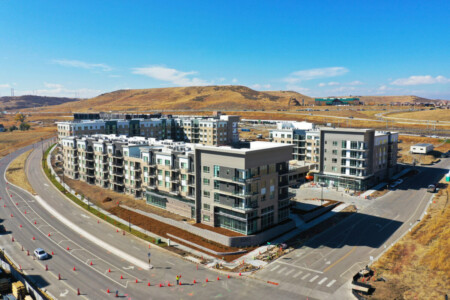
EVstudio repeat client Regency Residential Partners commissioned the RidgeGate Station multifamily, mixed-use, transit-oriented project in Lone Tree. The project consists of over 500 rental apartments, commercial lease space, and a variety of amenity options for residents, all directly adjacent to the RidgeGate Parkway RTD light rail station and parking facility. It is one of the first RidgeGate development projects on the east side of I-25, directly south of the area that will become Lone Tree City Center. To learn more about the RidgeGate Station project, please visit our Articles page. To view our virtual tour of the development, please visit our YouTube channel.
Specifications: 716,270 GSF with garages | Two-story above-ground parking garages | Pool | Mixed-use retail and office
Client: Regency Residential Partners
Project Link: Click Here
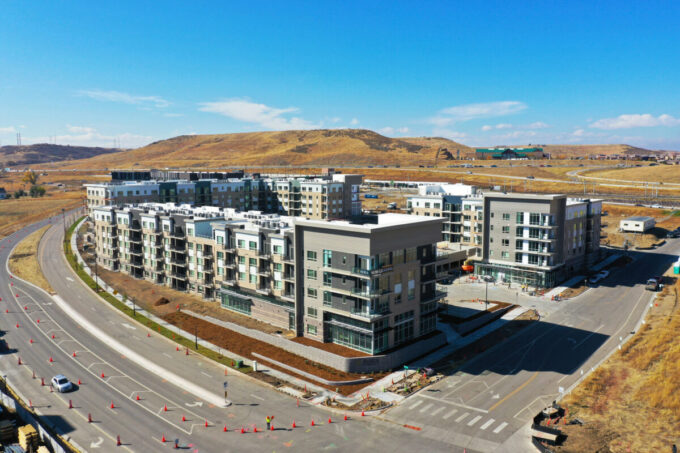
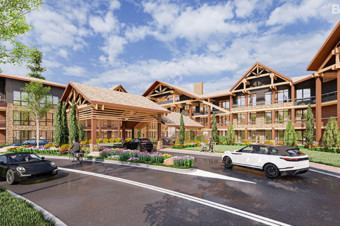
Mountain Living Mixed-Use
Mountain Living Mixed-Use
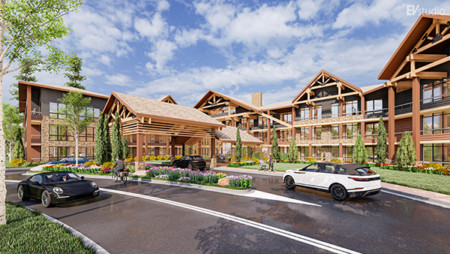
This illustrious mountain hotel, condo, and townhome design feature plenty of amenities, including a pool, spa, restaurants, and entertainment space—the ideal design for the perfect mountain getaway.
Project Link: Click Here
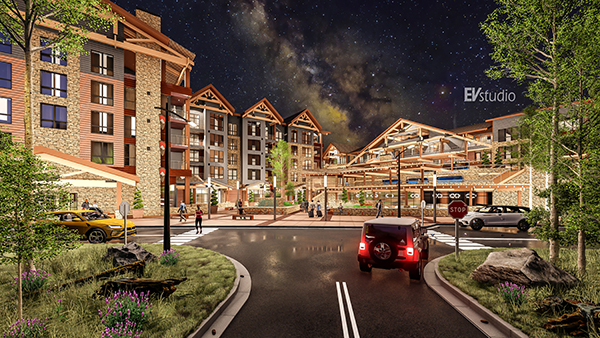
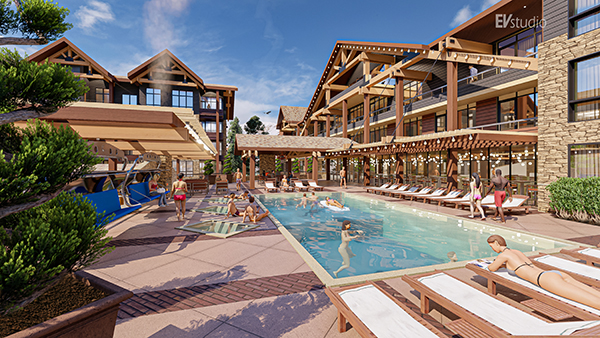
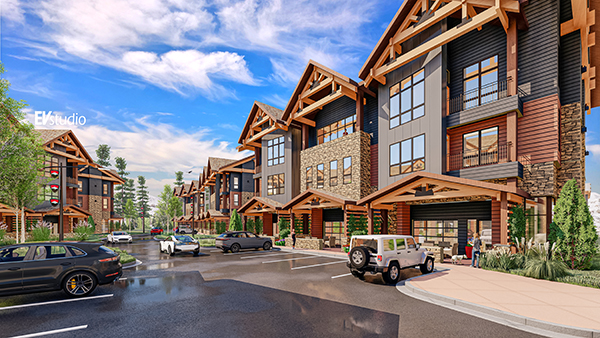
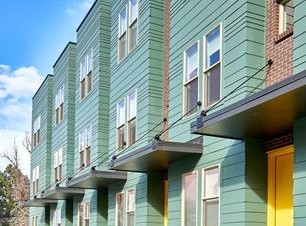
CityHomes at Lincoln Park
CityHomes at Lincoln Park
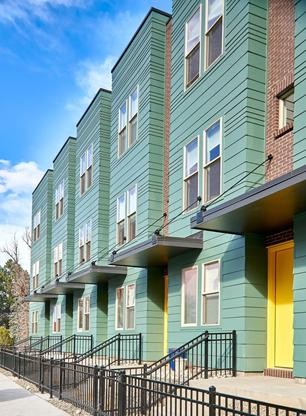
CityHomes at Lincoln Park is an HBA MAME award-winning rowhome development located in the heart of a limited-edition Arts District neighborhood. Adjacent to a large community park, walking distance to the transit, and the Denver Center for the Performing Arts, this fashionable development has a lot to offer.
EVstudio worked hand-in-hand with our client to produce eye-catching designs that provided residents low-maintenance units, roof-top decks at an attainable price point while meeting the pro forma.
Client: Koelbel Urban Homes
Specifications: 58 Units across two buildings | Attached garages | 1,166-1,680 sq.ft with a choice of three open floorplans
Project Link: Click Here
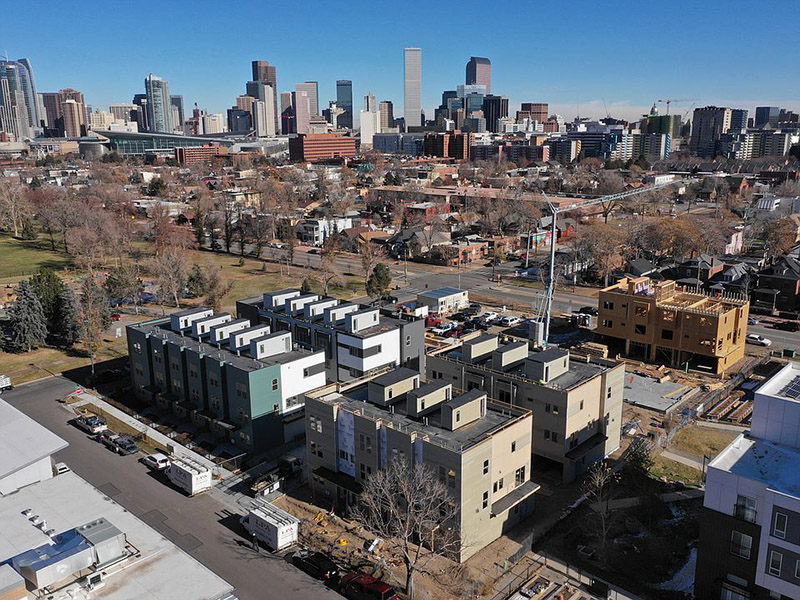
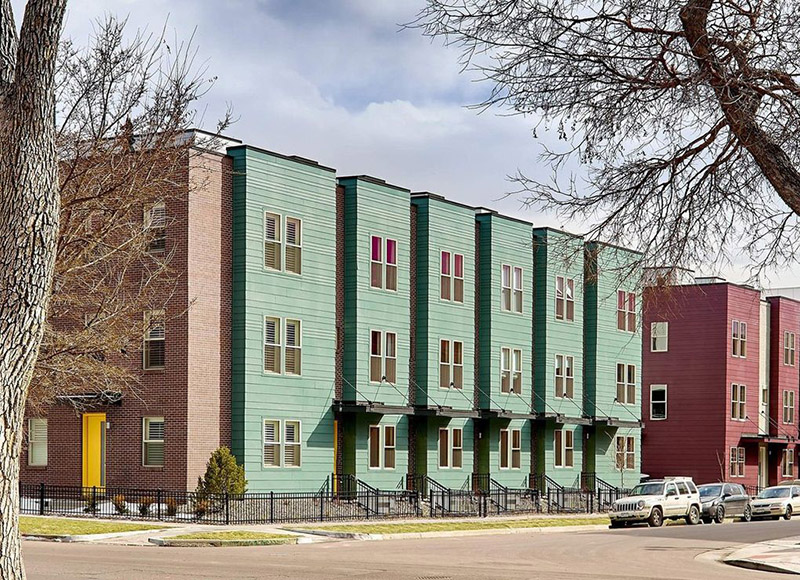
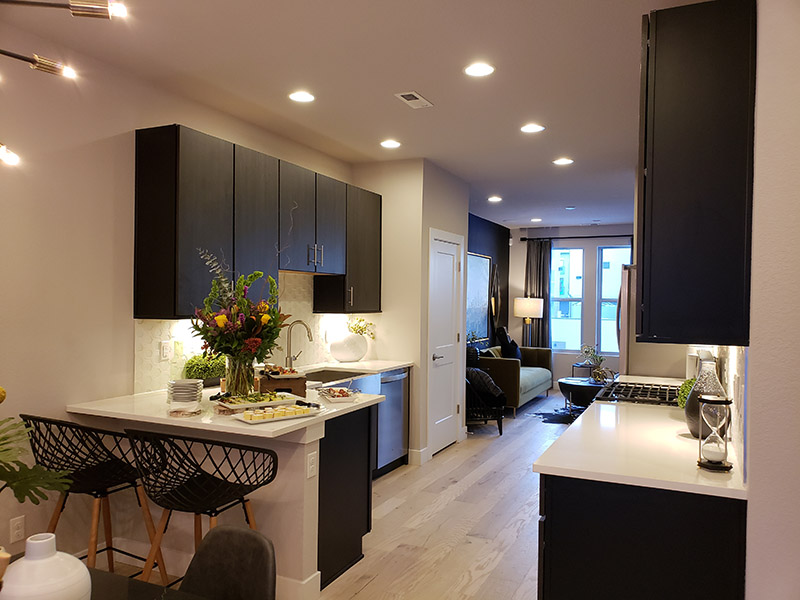
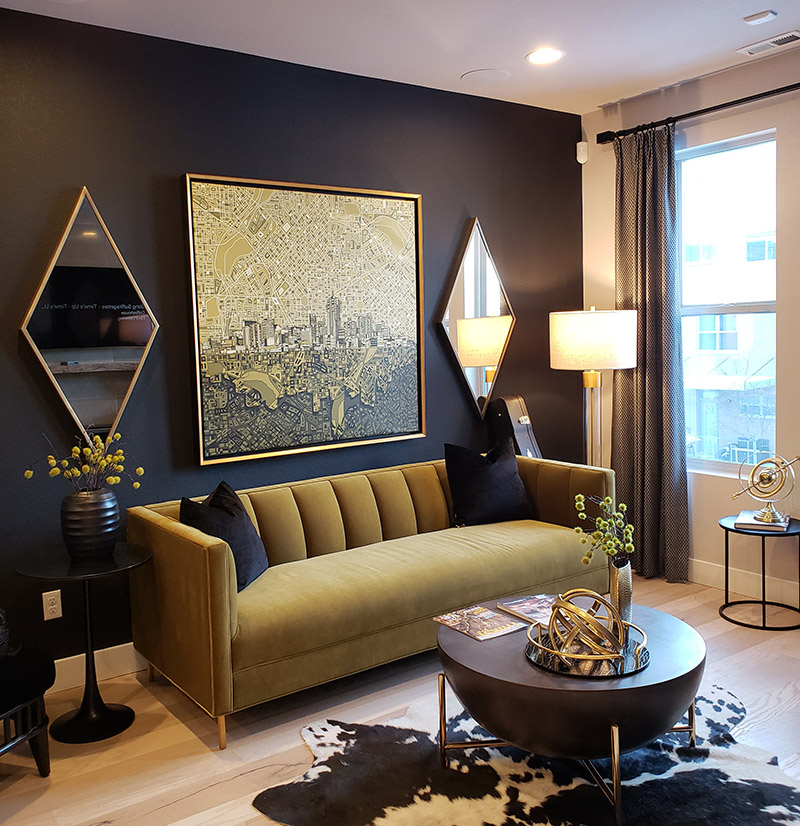
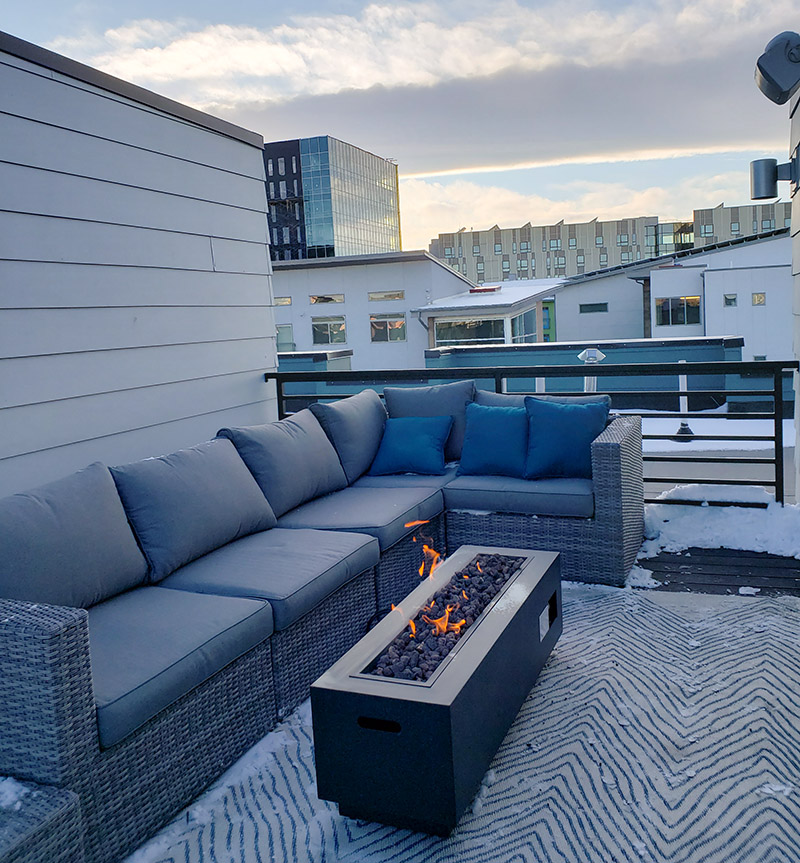
A partnership with EVstudio brings your project to a new level.
- Balance maximized unit counts with site utilization. We iterate conceptual designs with your pro forma in mind to maximize your allowable density and balance the additional requirements of your site.
- Achieve the correct mixture of unit types and floorplans. We work with you, and your market advisors, to determine what unit combinations make the most sense for the project.
- Design units that allow expression and differentiation. We create spaces that maximize yield and functionality without being overly repetitive. Our multifamily projects read as a refined composition.
- Ensure efficiency of circulation. We design all projects to creatively account for required circulation, including driveways, sidewalks, stairs, elevators and corridors.
- Create the right choice of systems. Based on decades of combined experience, we optimize structural, mechanical, and electrical systems for efficiency and functionality.
- Sustainable Design Options. Sustainability is a core strength and something we can prioritize when crafting your building designs. Energy modeling for C-PACE financing can be a critical piece of your capital stack.

