Cross-disciplinary experience for multifamily development projects.
With an Architecture forward approach, EVstudio enhances your project through design-engineering that is uniquely collaborative and effective. As a full-service architecture and engineering firm, we apply cross-disciplinary expertise to manage every facet of your multifamily project—large or small, new construction, modular, or remodel. Our experience includes mixed-use developments, condos, and apartments. We also provide design services for lower density townhome and duplex projects.
Expertise
To provide 360-degree expertise for your walk-up, podium, or wrap multifamily project, our architects and civil engineers work together on planning and site feasibility. These teams then sync their efforts with our structural engineers and MEP engineers to provide optimized solutions that consider every aspect of your build.
Multifamily Overview
Multifamily Projects
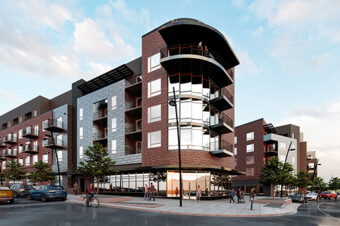
Westminster TOD
Westminster TOD
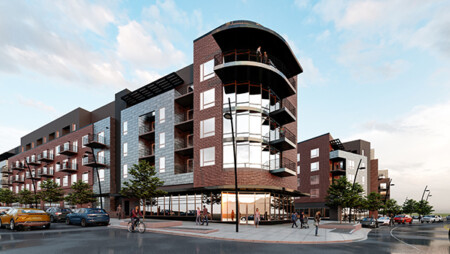
Westminster TOD mixed-use apartment project is located in the up-and-coming redeveloped city of Westminster, Colorado. This project features 147 units across two podium buildings with mixed-use commercial on the first floor of each building. The two sites in which these buildings sit are highly constrained as they back up to an existing RTD parking structure. Due to the nature of the project, the property underwent a complete rezoning and master planning process for the station area. The West building is approximately 65,000 GSF, and the South building is approximately 85,000 GSF.
Westminster TOD is activated by first-floor retail and restaurant while being immediately adjacent to a large RTD transit hub connecting residents to the Denver metro area.
Client: Brinkman
Specifications: Wood frame over podium | 147 units | 150,000 +- GFA
Project Link: Click Here
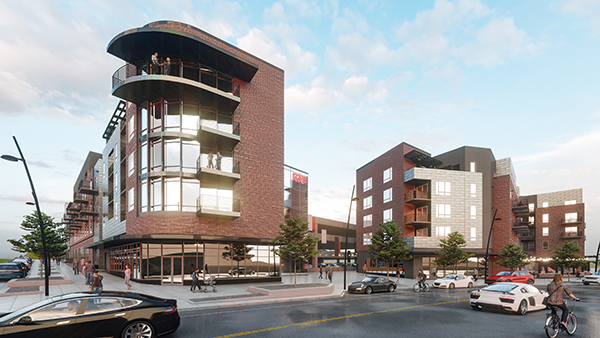
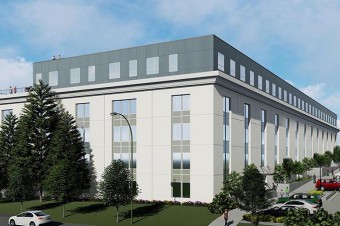
730 Simms
730 Simms
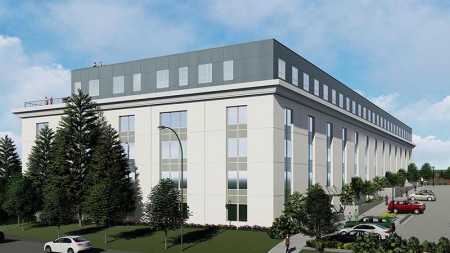
730 Simms is a reuse affordable housing project in Lakewood, Colorado. This apartment project features 218 units along with community space, tenant amenities, storage, bicycle storage, and laundry rooms. This repurposed 202,783 GSF four-story existing concrete office structure with a new fifth story is designed using Enterprise Green Community standards.
Client: Zocalo Development
Specifications: Cast in place concrete | five-story | 202,783 GSF
Project Link: Click Here
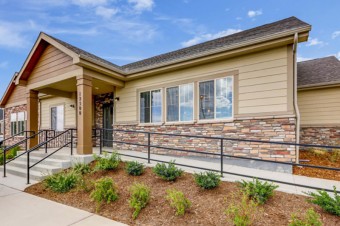
Boulder Creek Neighborhoods
Boulder Creek Neighborhoods
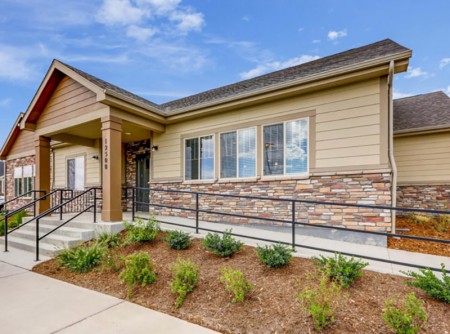
The Oaks at Eastlake is a 26-acre active adult development in Thornton, Colorado. The 144 four-plex units feature single-level floor plans ranging from 1,300 sq.ft to 1,750 sq.ft. and two-car garages. These modern-prairie styled homes provide the homeowner with easy access, accessible floorplans, and modern finishes.
Client: Boulder Creek Neighborhoods
Specifications: Wood frame | production homes | 1,300 – 1,750 sq.ft. per unit
Project Link: Click Here
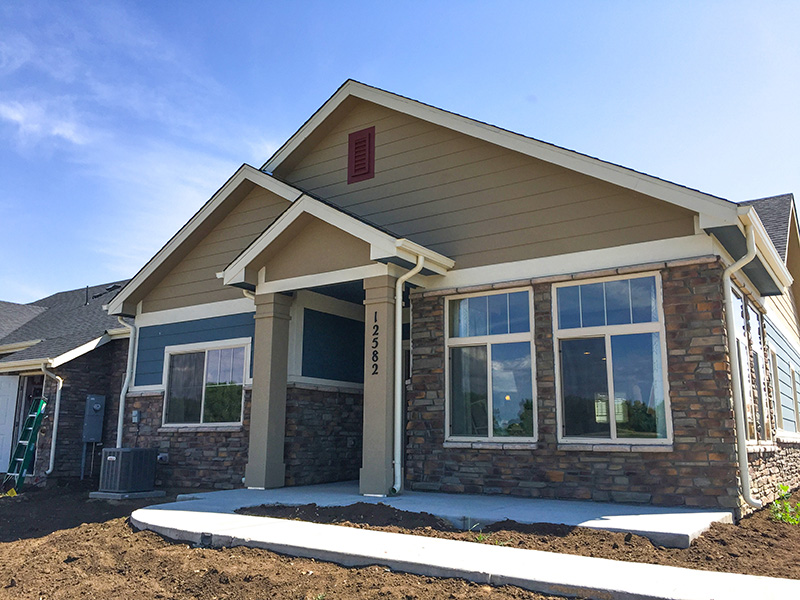
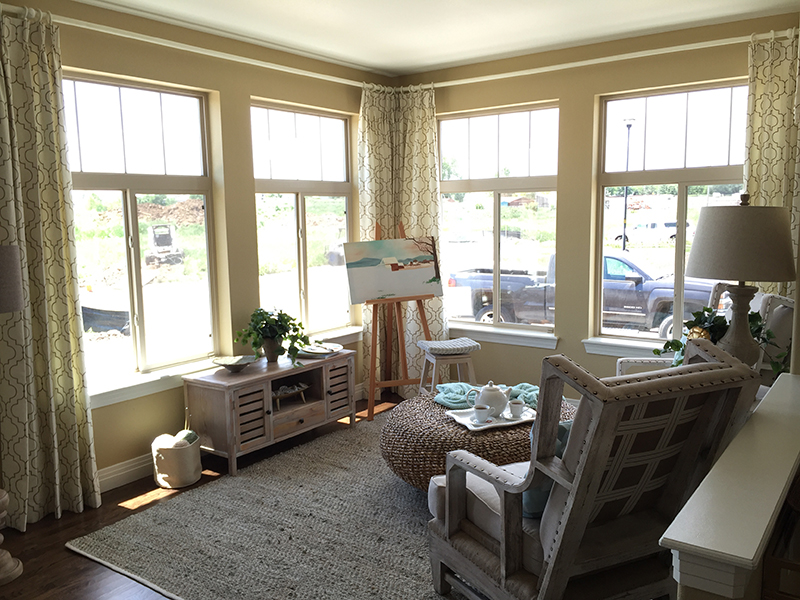
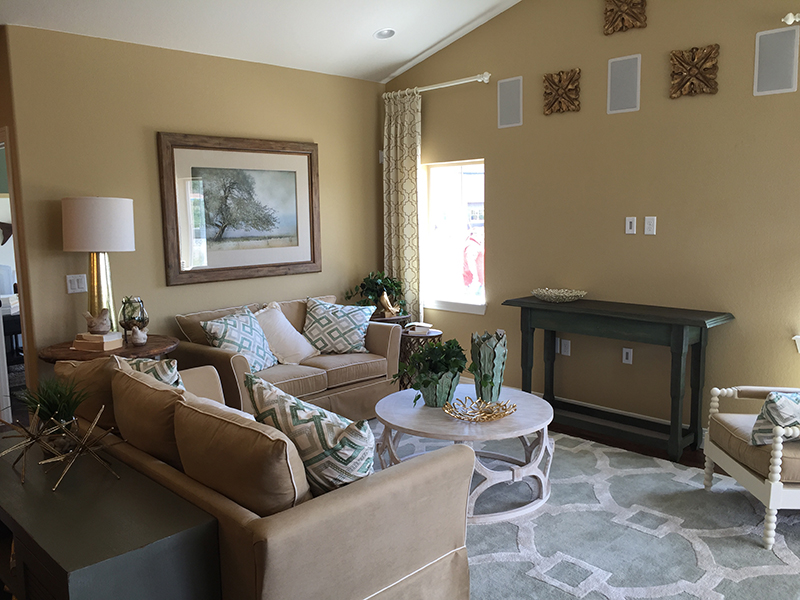
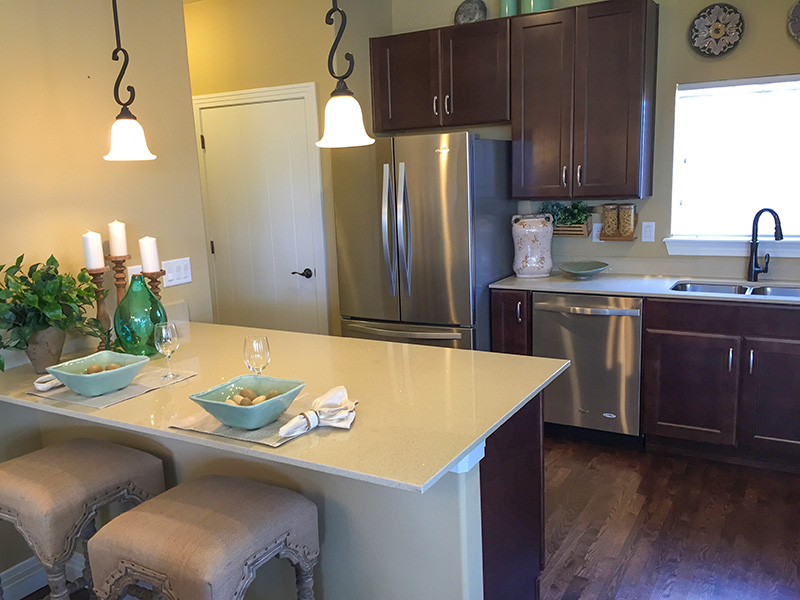
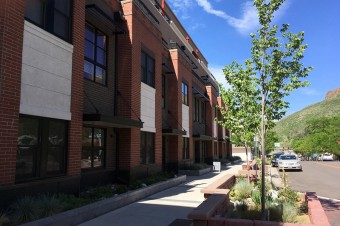
Prospector Place Condos
Prospector Place Condos
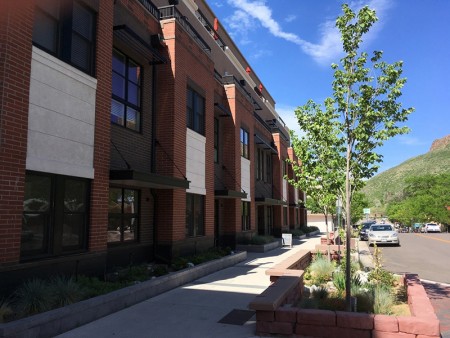
Prospector Place condos is a beautiful 56 unit mixed-use development with office space and below-grade parking. With open balconies, this development offers spectacular views of Golden, Colorado. The interiors feature contemporary luxury finishes that make hosting a family gathering an exciting affair.
Client: ARES, LLC
Specifications: Wood frame | ~34,300 GSF | 17 stall parking garage | post-tensioned slab
Project Link: Click Here
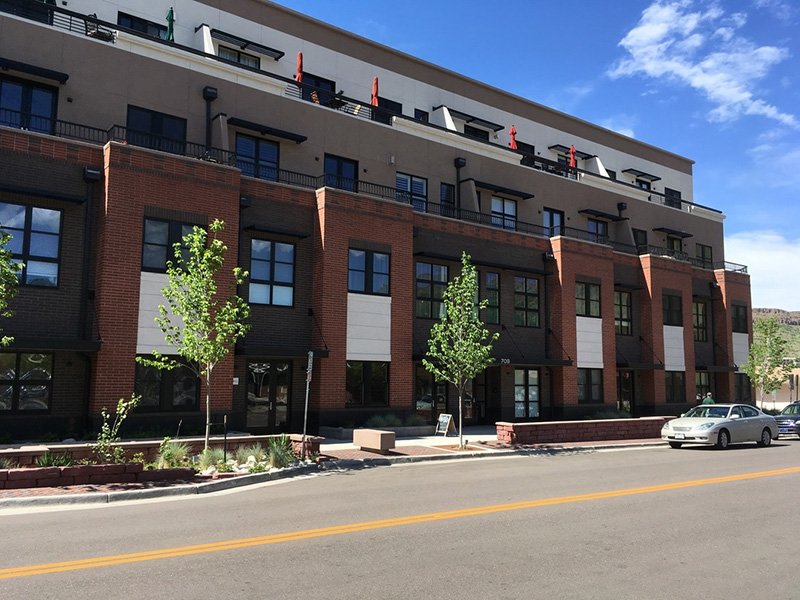
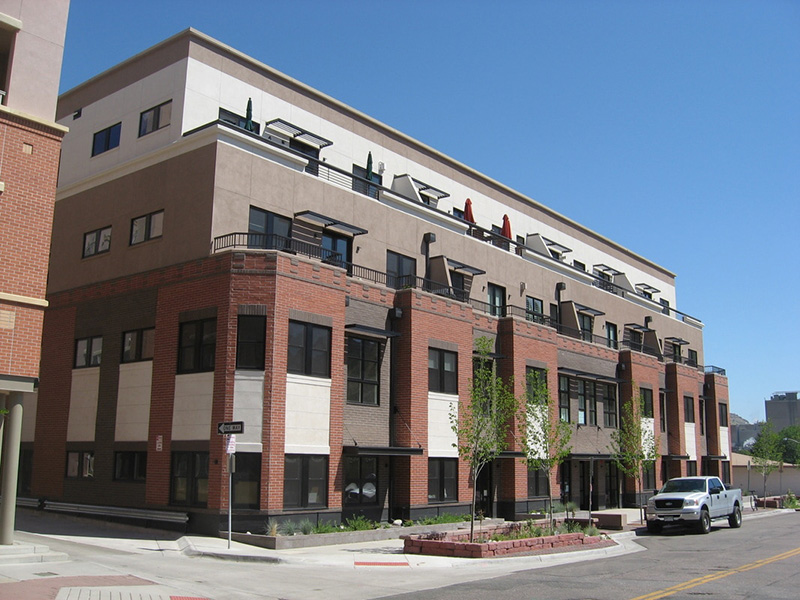
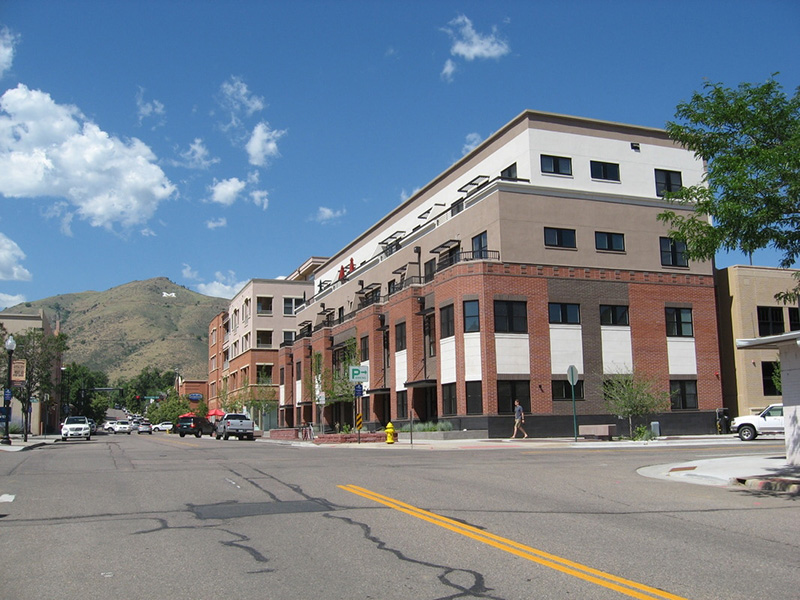
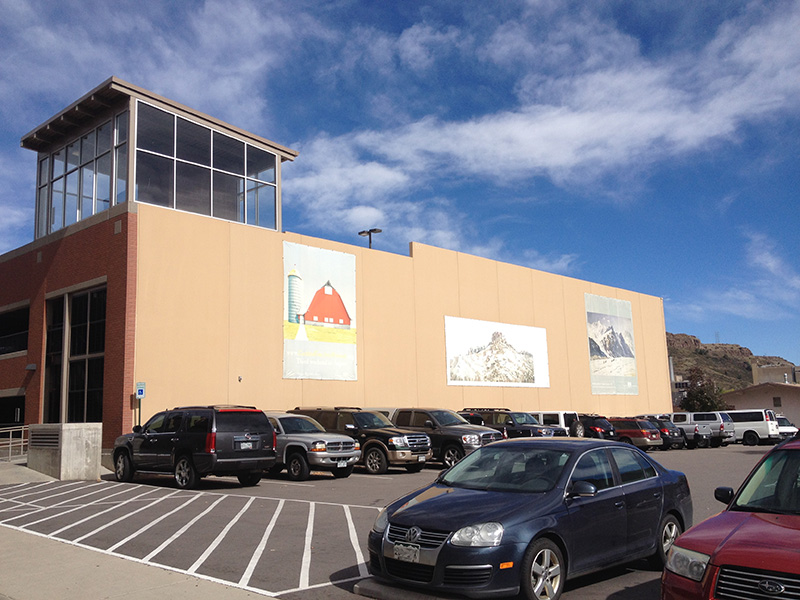
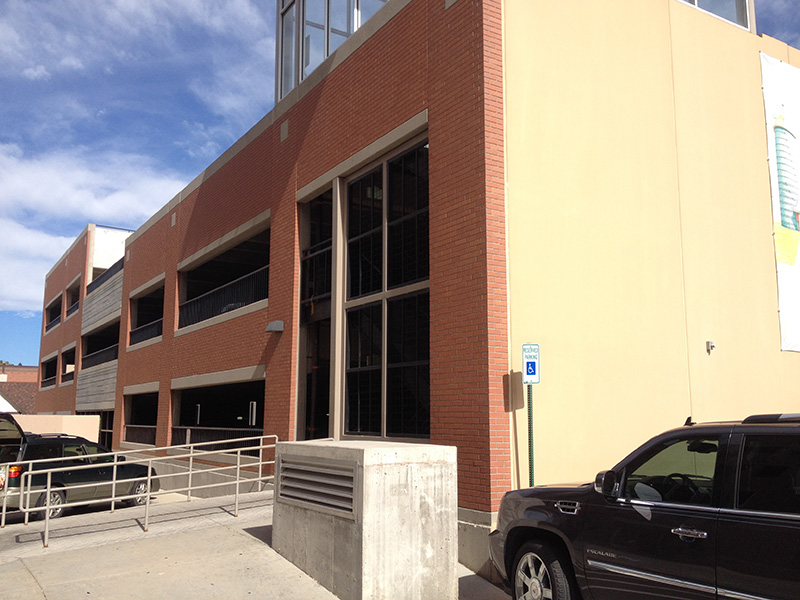
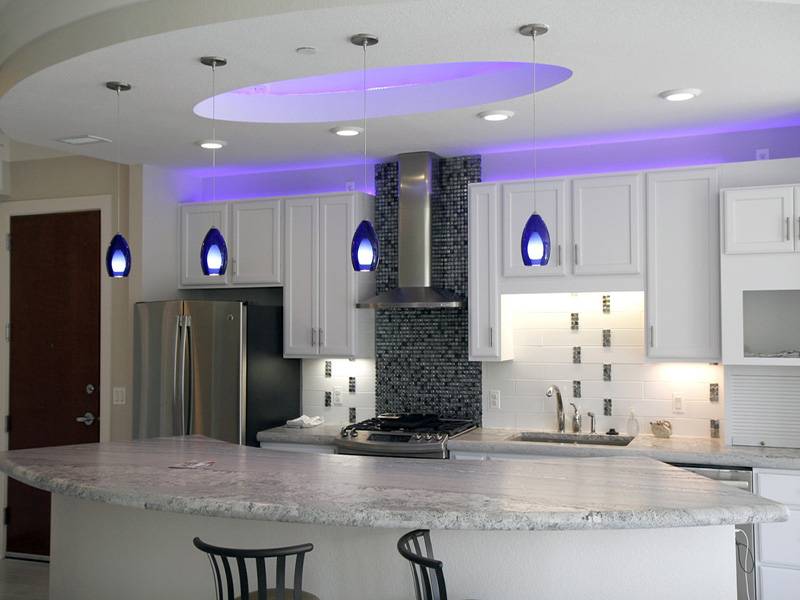
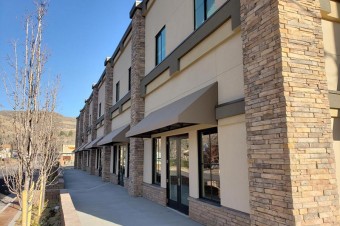
Fossil Point Condos
Fossil Point Condos
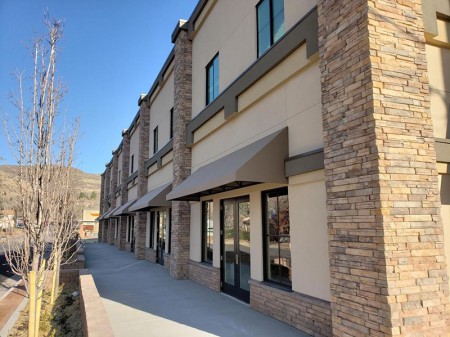
The Fossil Point mixed-use development is in Golden, Colorado. Fossil Point features 19 units, a first-floor retail space, exterior patios, and balconies. These open-concept studios and one-bedroom units feature modern finishes and beautiful views.
Client: ARES, LLC
Specifications: Wood frame | elevator | ~25,000 GSF
Project Link: Click Here
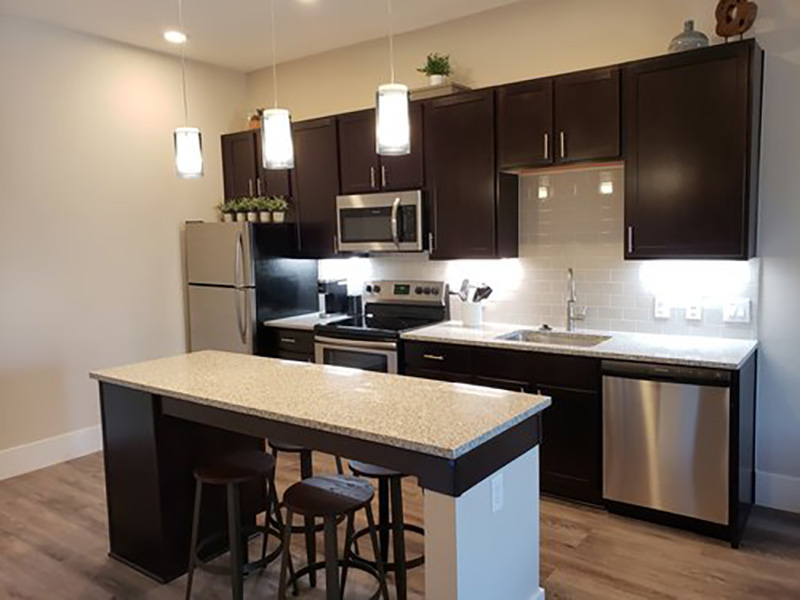
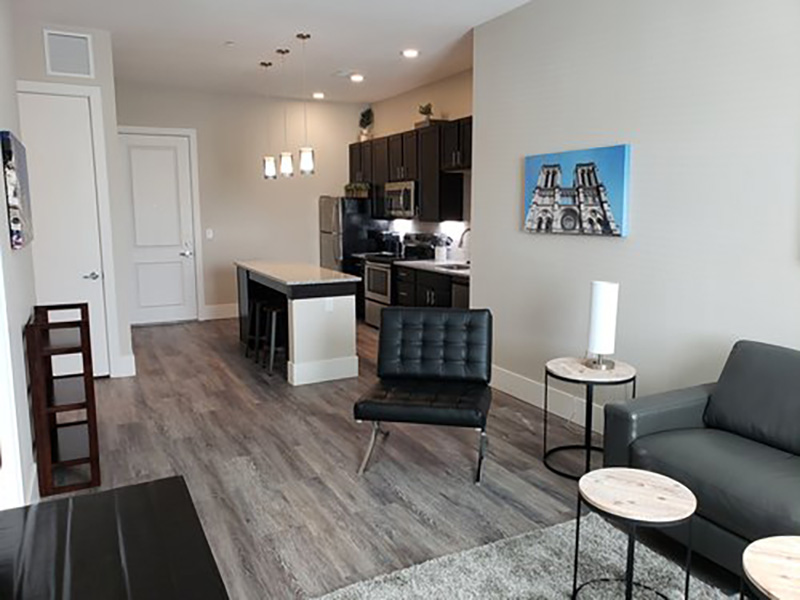
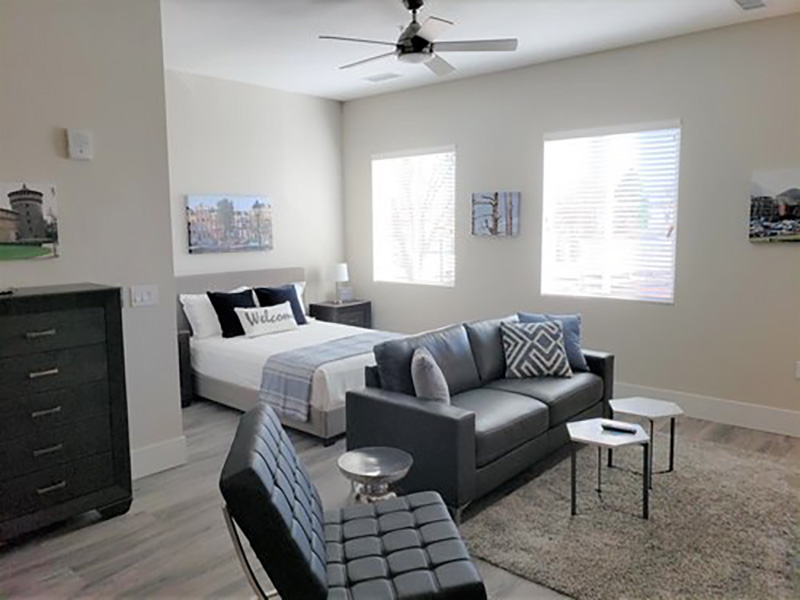
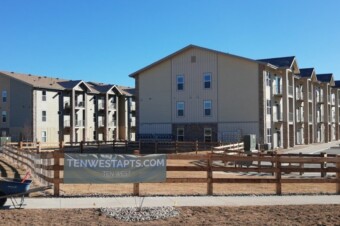
Ten West Greeley Apartments
Ten West Greeley Apartments
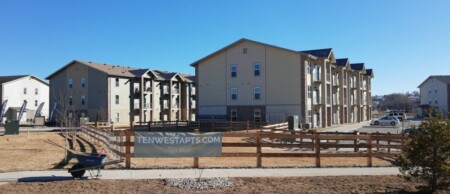
Ten West in Greeley is a new development of 264 garden style walk-up multifamily apartments for lease with surface
and garage parking, and a 3,500 Sq. Ft. clubhouse. This project features EVstudio’s full-service architecture and
engineering services. By selecting EVstudio for all A/E services, we are able to make sure that the entire design is crafted to meet our client’s affordable housing requirements including stringent HUD 221(d)(4) design and administrative requirements. EVstudio also assisted the developer in the application process and designing the project to National Green Building Standards.
To view a virtual tour of the design, please visit our YouTube channel.
Client: Saunders Development
Specifications: Wood frame | 264 units
Project Link: Click Here
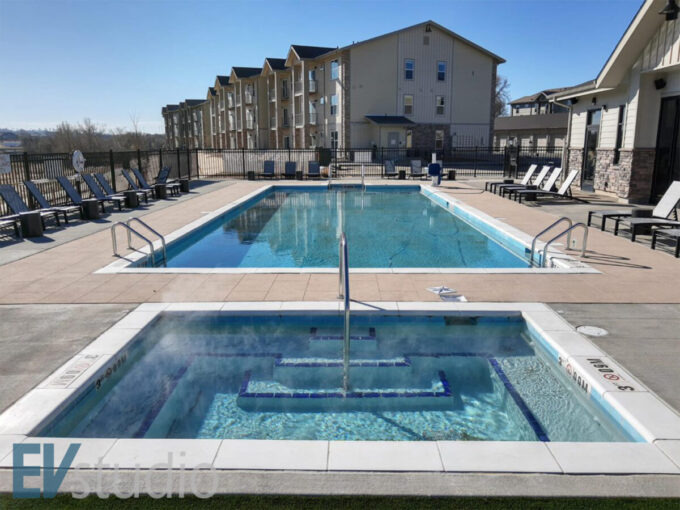
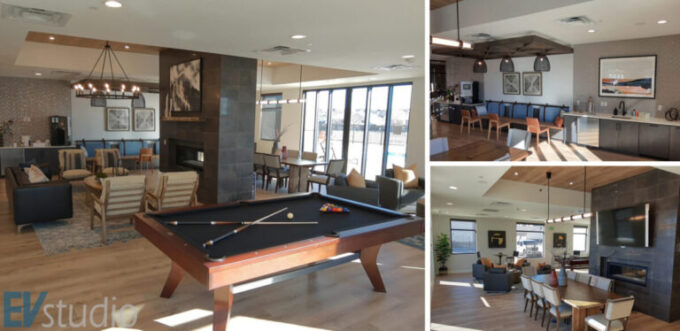

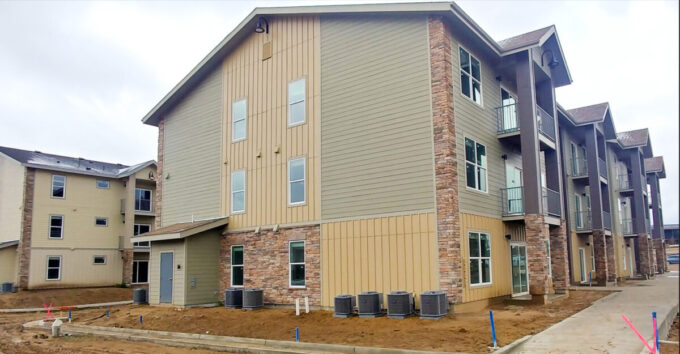
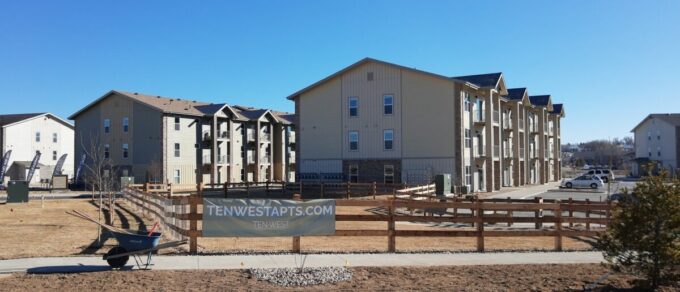
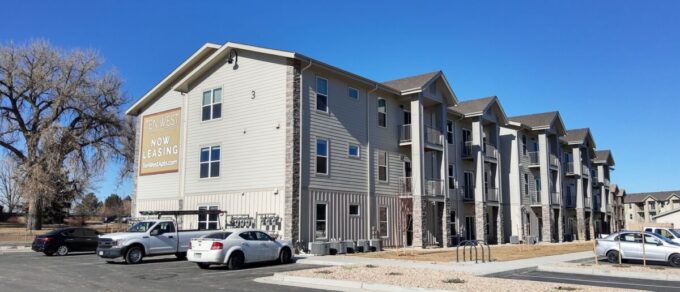
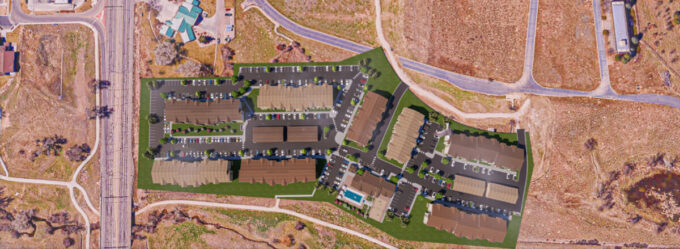
A partnership with EVstudio brings your project to a new level.
- Balance maximized unit counts with site utilization. We iterate conceptual designs with your pro forma in mind to maximize your allowable density and balance the additional requirements of your site.
- Achieve the correct mixture of unit types and floorplans. We work with you, and your market advisors, to determine what unit combinations make the most sense for the project.
- Design units that allow expression and differentiation. We create spaces that maximize yield and functionality without being overly repetitive. Our multifamily projects read as a refined composition.
- Ensure efficiency of circulation. We design all projects to creatively account for required circulation, including driveways, sidewalks, stairs, elevators and corridors.
- Create the right choice of systems. Based on decades of combined experience, we optimize structural, mechanical, and electrical systems for efficiency and functionality.
- Sustainable Design Options. Sustainability is a core strength and something we can prioritize when crafting your building designs. Energy modeling for C-PACE financing can be a critical piece of your capital stack.
