Cross-disciplinary experience for multifamily development projects.
With an Architecture forward approach, EVstudio enhances your project through design-engineering that is uniquely collaborative and effective. As a full-service architecture and engineering firm, we apply cross-disciplinary expertise to manage every facet of your multifamily project—large or small, new construction, modular, or remodel. Our experience includes mixed-use developments, condos, and apartments. We also provide design services for lower density townhome and duplex projects.
Expertise
To provide 360-degree expertise for your walk-up, podium, or wrap multifamily project, our architects and civil engineers work together on planning and site feasibility. These teams then sync their efforts with our structural engineers and MEP engineers to provide optimized solutions that consider every aspect of your build.
Multifamily Overview
Multifamily Projects
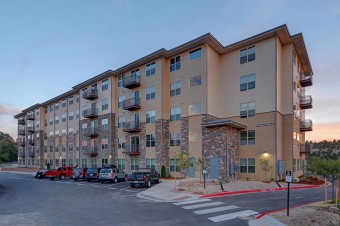
The Lookout on Cragmor
The Lookout on Cragmor
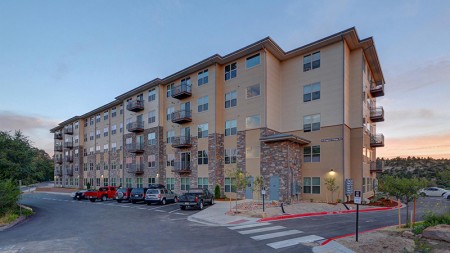
The University of Colorado Colorado Springs (UCCS) required additional housing to support their ever-growing student population that wanted to live on or close to campus. The Lookout on Cragmor is a 5-story apartment building featuring 71 units that feature one to four-bedroom units. At lower than average construction costs, The Lookout was a positive solution that allowed UCCS to house students while being as close to campus as possible. Each student has individual access to their bedroom with a shared living room and kitchen areas. This particular student housing building also provides office space and a fitness center for student residents. Using EVstudio’s in-house multiple disciplines allowed the client to stay on budget while also providing high-design solutions attractive to today’s students.
The design of this student housing project is both modern and keeps in mind the safety of the students living in the building. Energy efficiency is a high priority for the University, so components such as high-efficiency lighting systems, hydronic heating, and building overhangs to provide solar shading were put in place in the design phase. Each unit was also given its own meter so it can be separately metered and served from a meter bank located on that floor.
Client: Newsome Development
Specifications: Wood frame | 81,905 GSF with 71 units
Project Link: Click Here
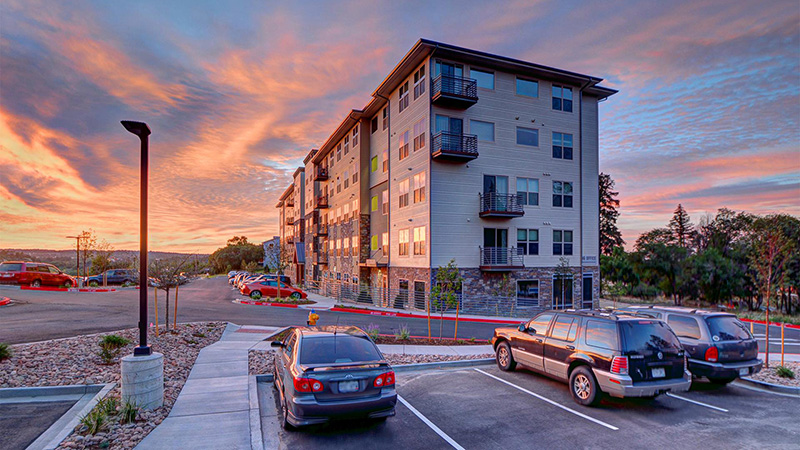
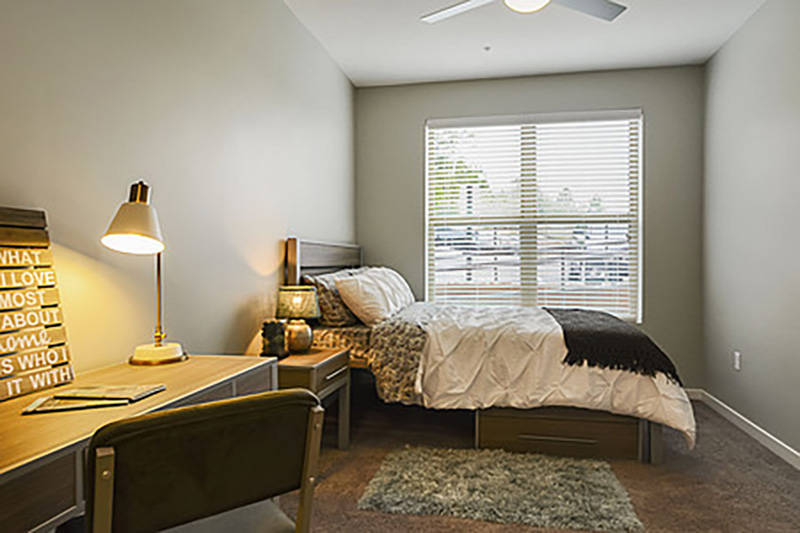
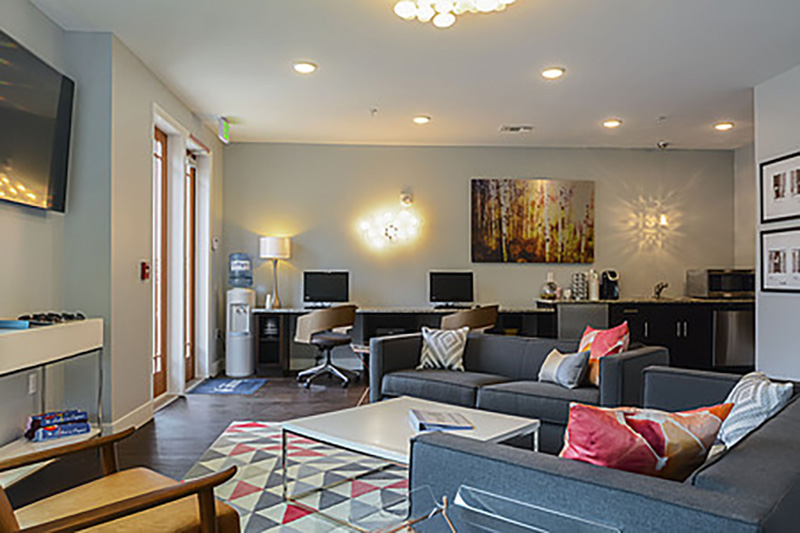
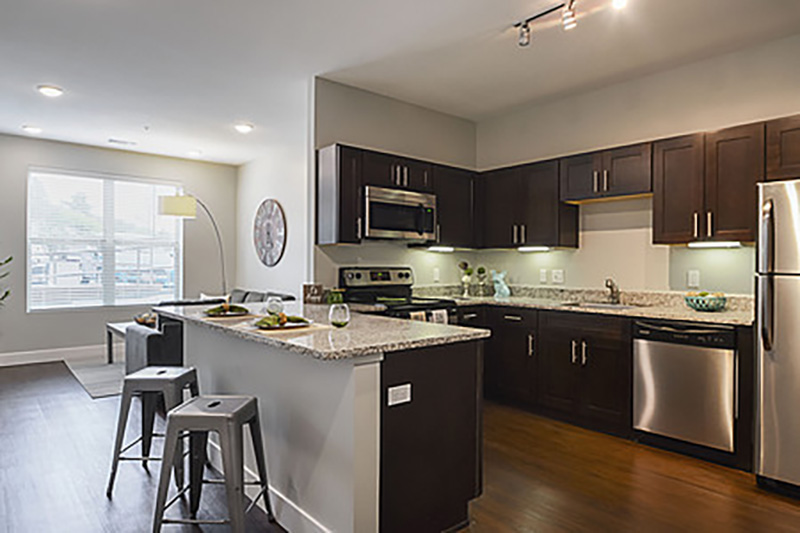
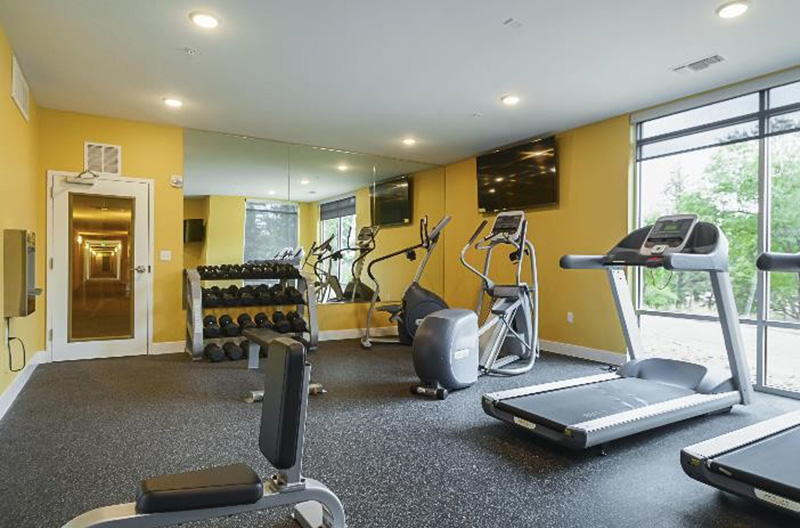
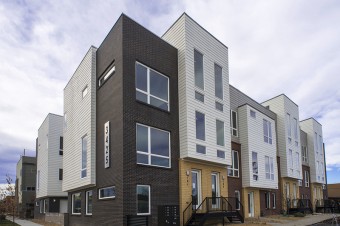
Larimer Row
Larimer Row
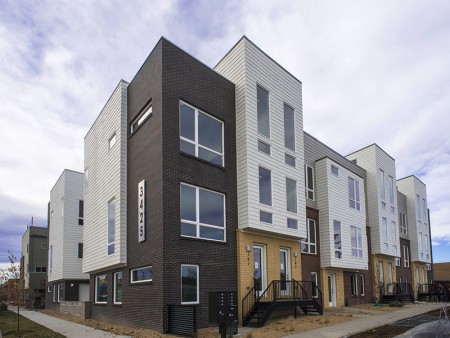
Located in the heart of RINO this sought after area features a modern for sale townhome development. Larimer Row features two to three-bedroom units, rooftop decks, and tuck-under garages that all pre-sold in record time.
Client: BLVDWAY Communities
Specifications: Townhomes | 28 Units | 1,229-1,673 sq.ft. per unit
Project Link: Click Here
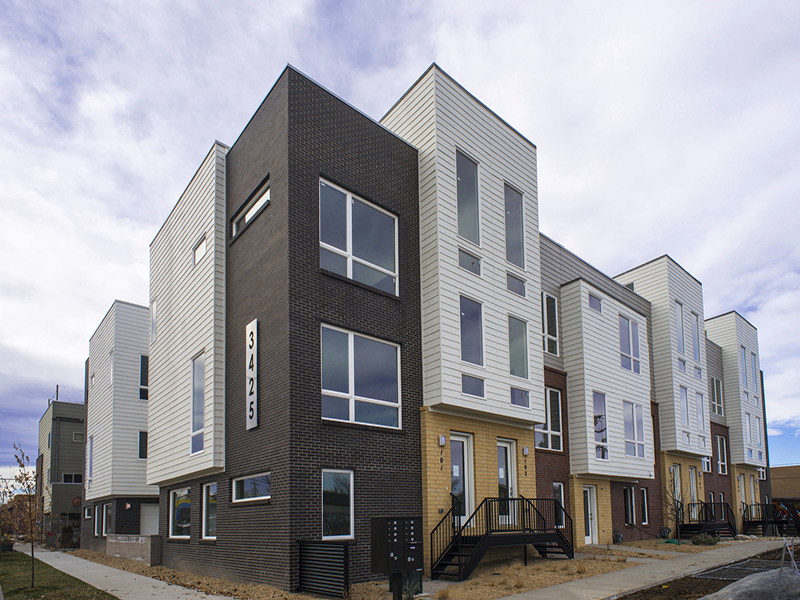
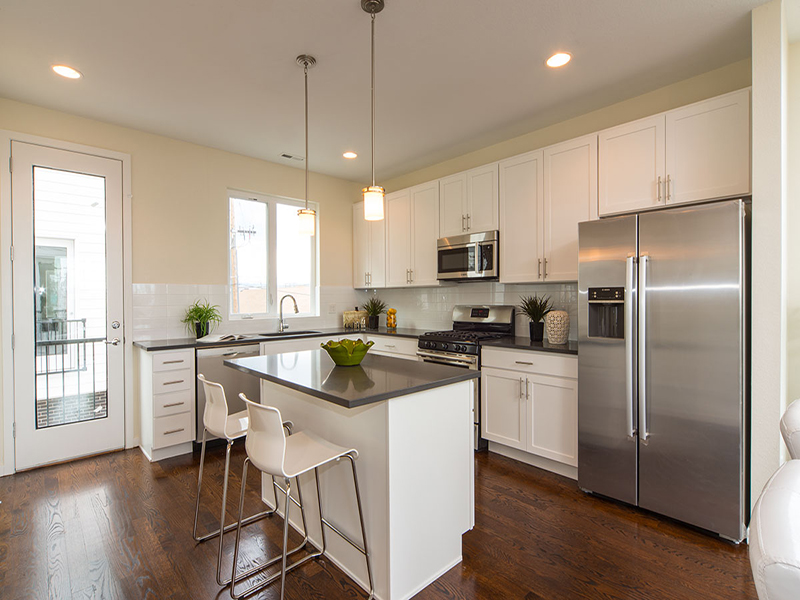
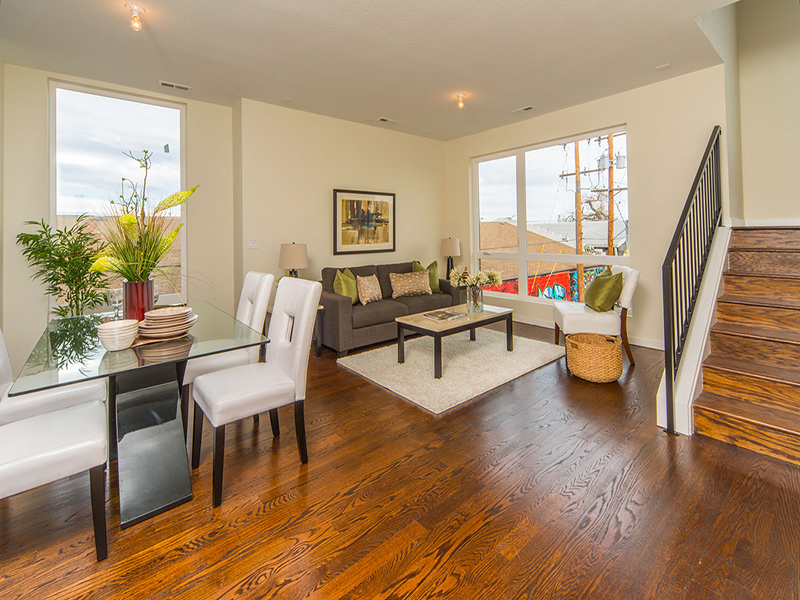
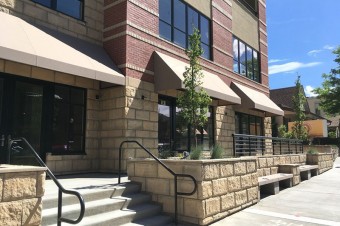
Miner’s Point
Miner’s Point
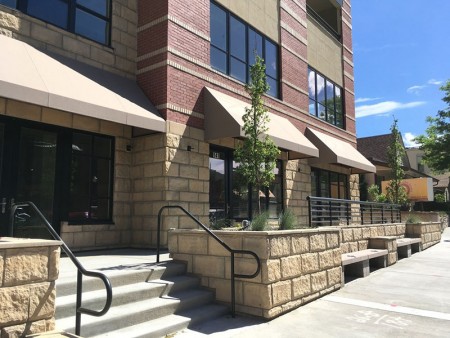
Miner’s Point is a mixed-use condominium project in Golden, Colorado. This extremely diverse project includes retail and office space, along with five condos. The open-concept condos feature breathtaking views of Golden and rank high on walkability. With elevated design elements such as elegant brick, ample windows, and high-end finishes this mixed-use condo project offer living at it’s best in the heart of downtown.
Specifications: Condominium | 5 Condo Units | 25,500 GSF
Project Link: Click Here
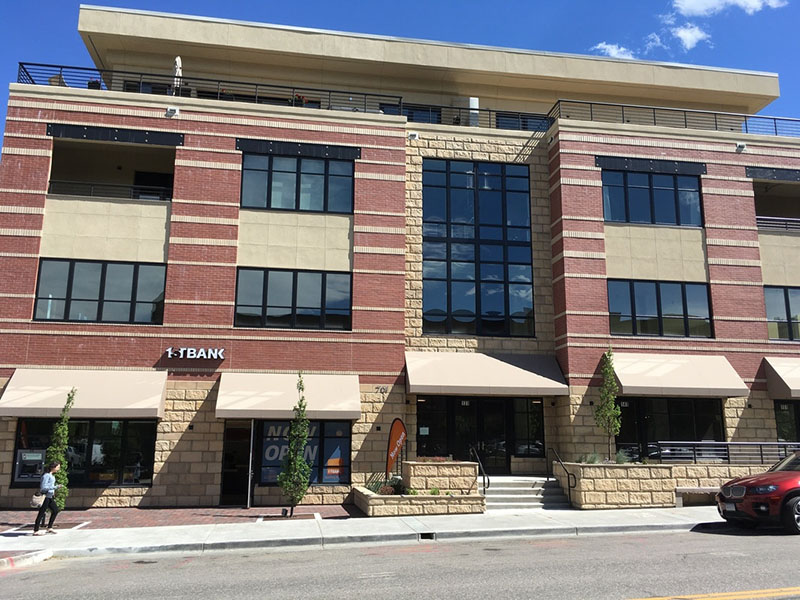
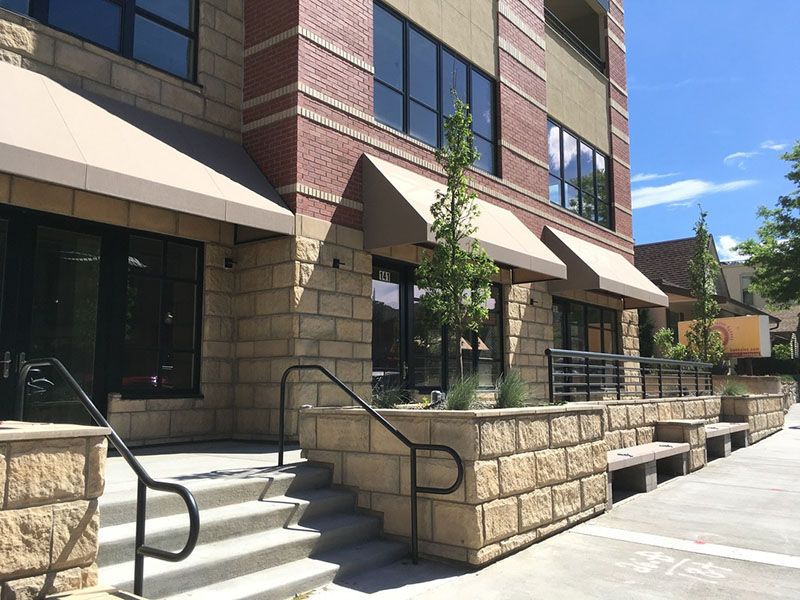
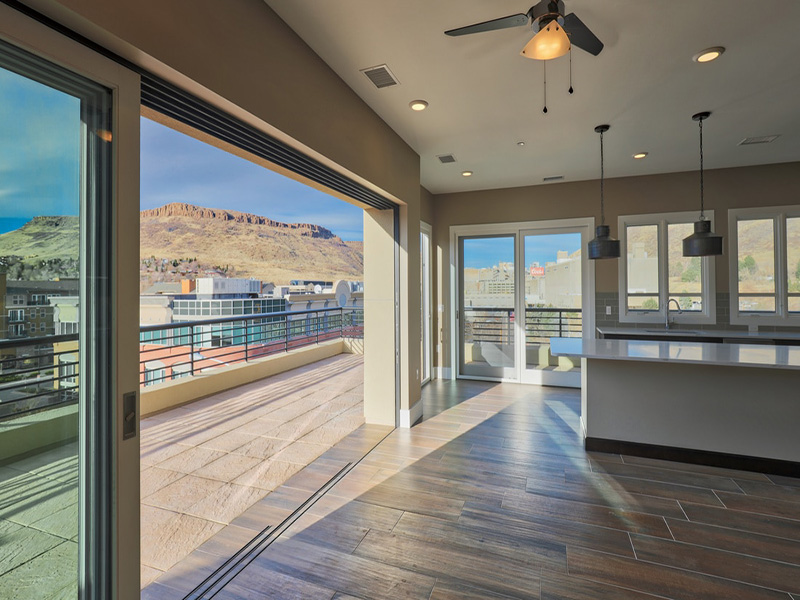
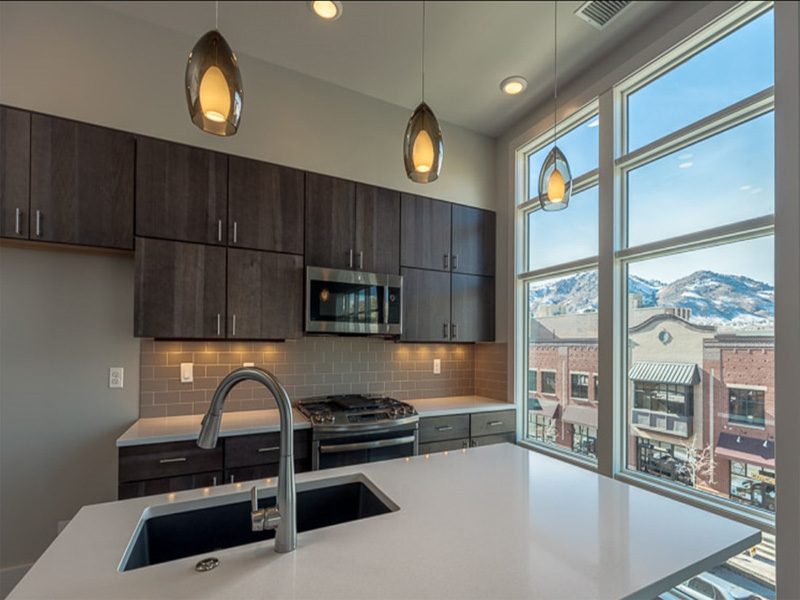
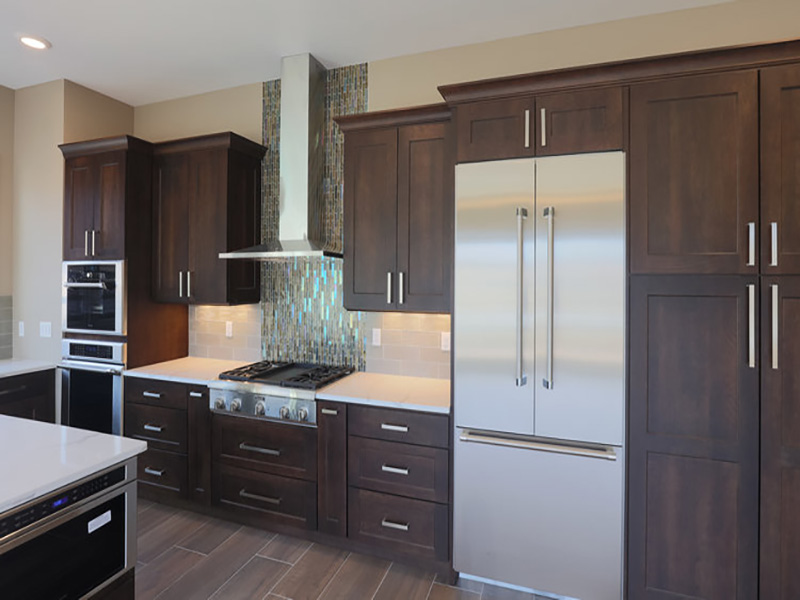
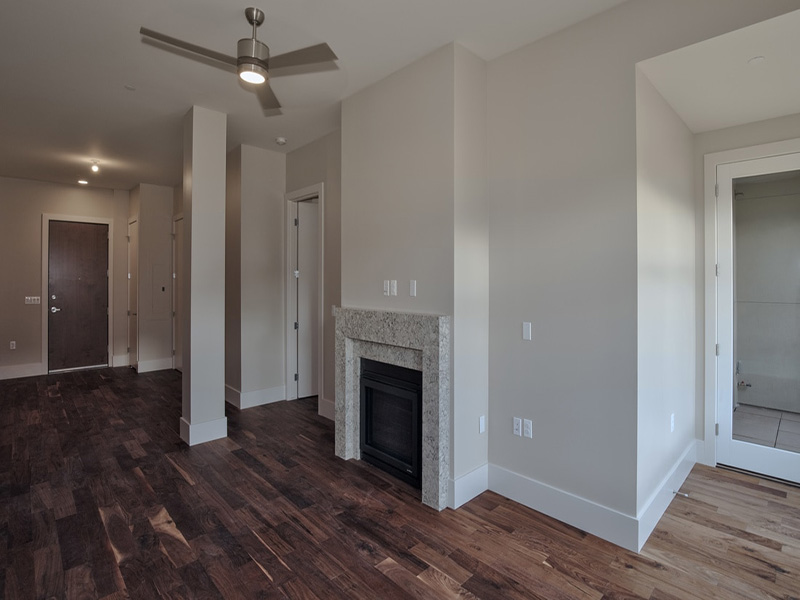
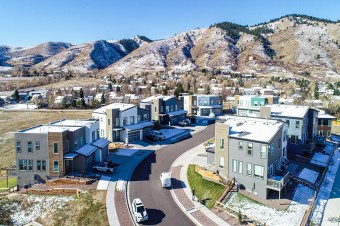
Bachman Farms
Bachman Farms
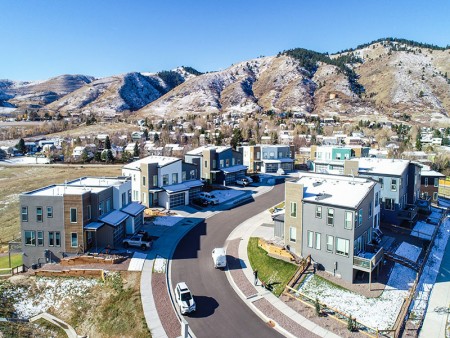
Bachman Farms is a for sale duplex development nestled in the rolling hills of Golden, Colorado. The project consists of eight lots with two units per lot and finished basements. Each home features three bedrooms with an attached two-car garage, modern finishes, and spacious rooms.
Client: TK Morrison Construction
Specifications: Duplex | ~1,800 sq. ft. per unit
Project Link: Click Here
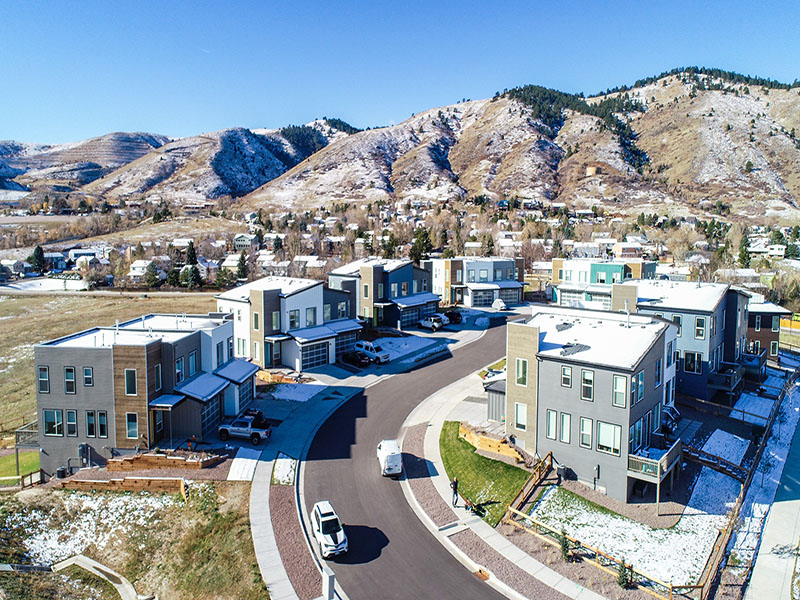
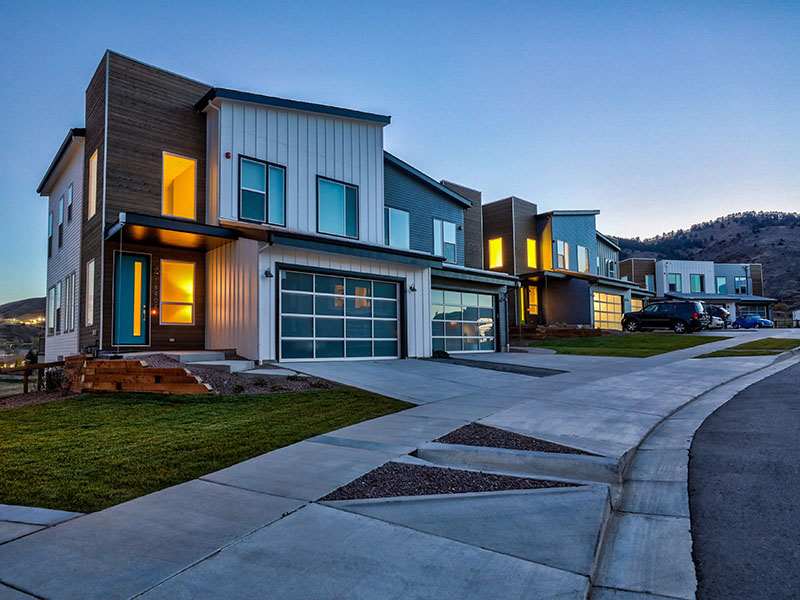
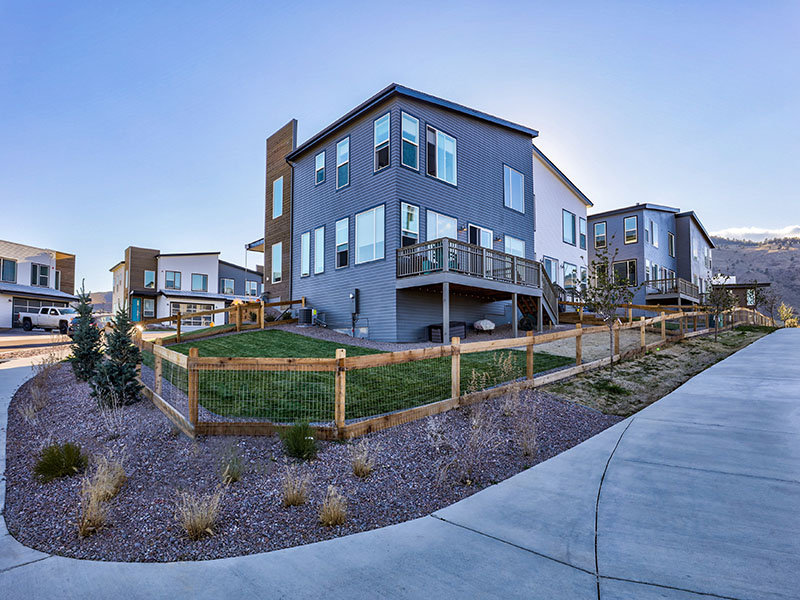
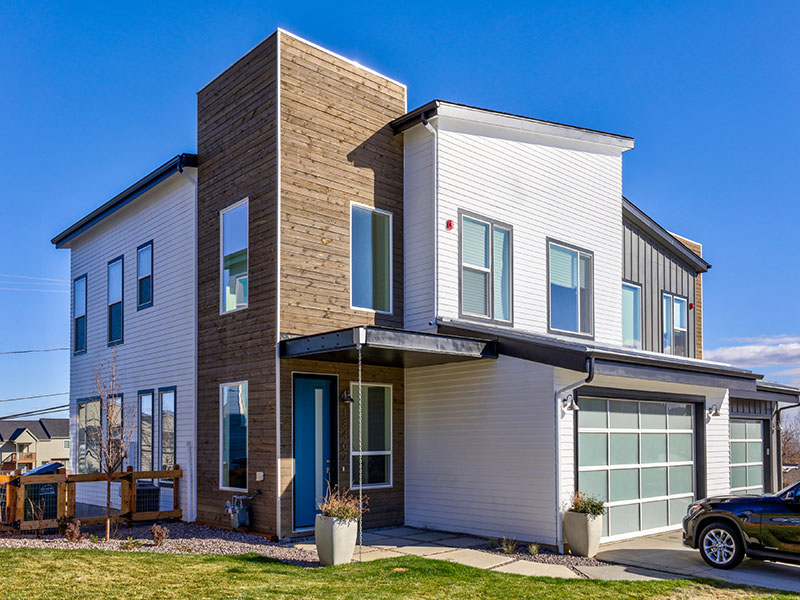
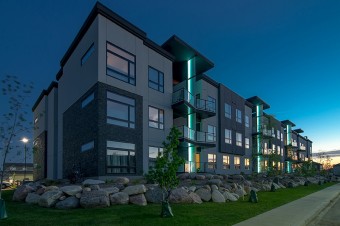
Aria Condominiums
Aria Condominiums
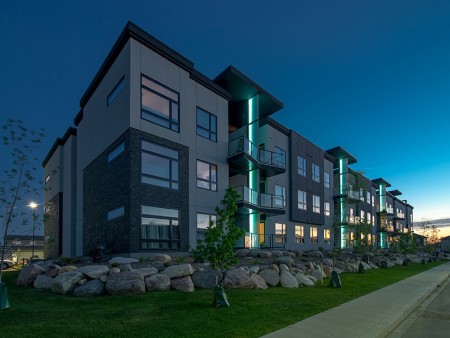
Aria condominiums are located in the heart of Saskatoon’s upscale neighborhood, Evergreen. A 66 unit podium project with heated underground parkade, the modern design aesthetic situated among Saskatchewan’s otherwise arguably sleepy architecture has wholly captivated the residents, the community and even the local politicians. Serving as the new aesthetic model to achieve for multifamily design, other developers in the area quickly clamored to emulate the floor-ceiling windows, the backlit glass railings and accents, and the floating cantilevered rooflines on their subsequent projects with high success.
These luxury condominiums help remedy a housing shortage for the local flourishing oil and gas community. The buildings offer one and two-bedroom units ranging from 700 to 1,200 sq.ft., generous amenity space including yoga studios, and game rooms. Aria is such a masterpiece in design it sold out in record time while other developments sat on the market for months.
Client: Meridian Development
Specifications: Podium | Total of 66 Units | Total of 25,338 GSF
Project Link: Click Here
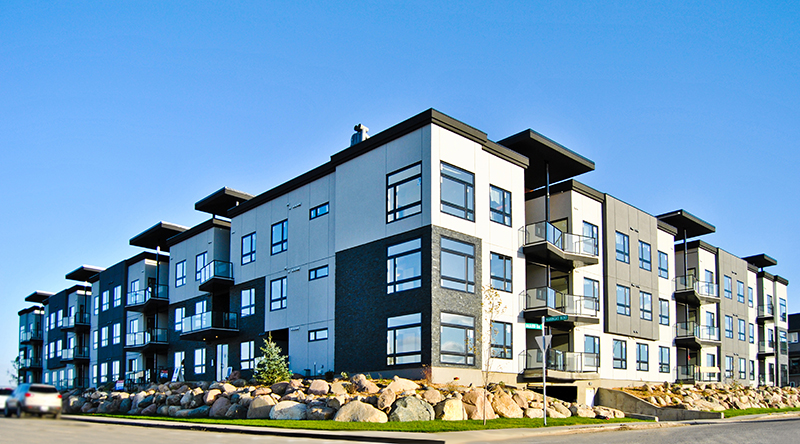
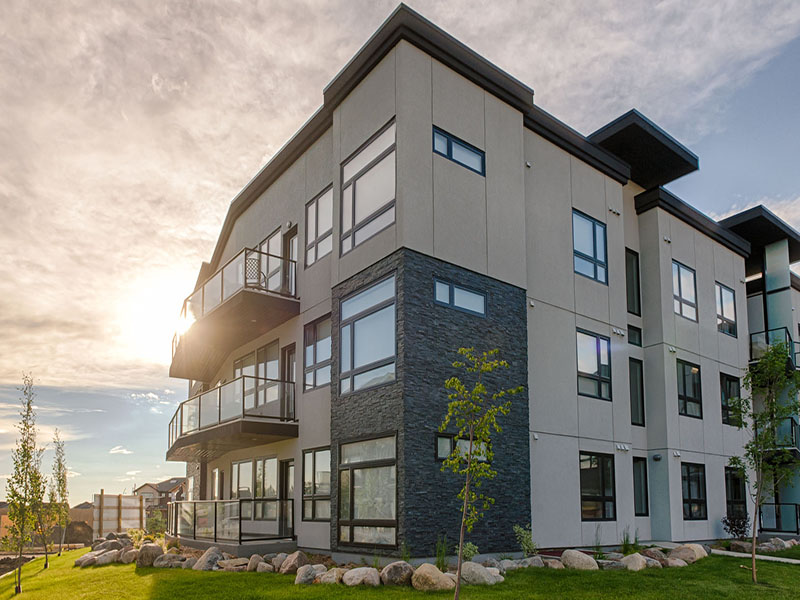
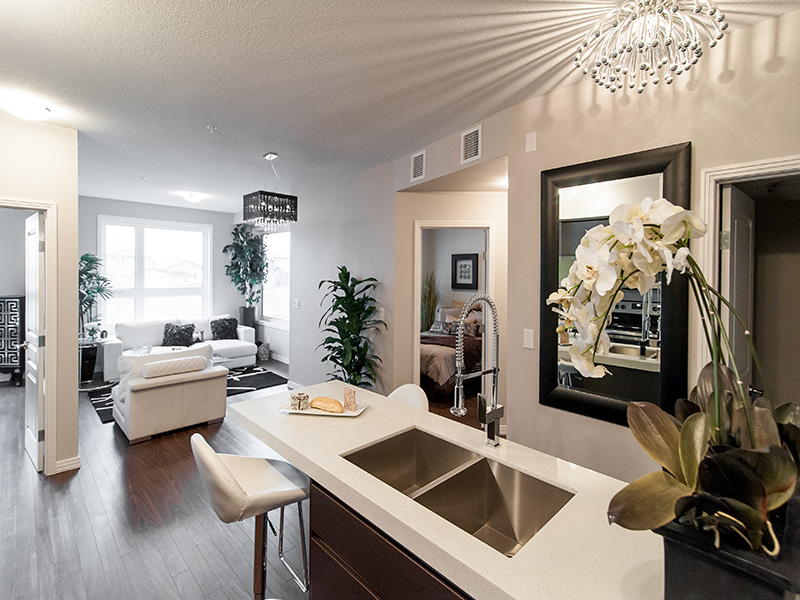
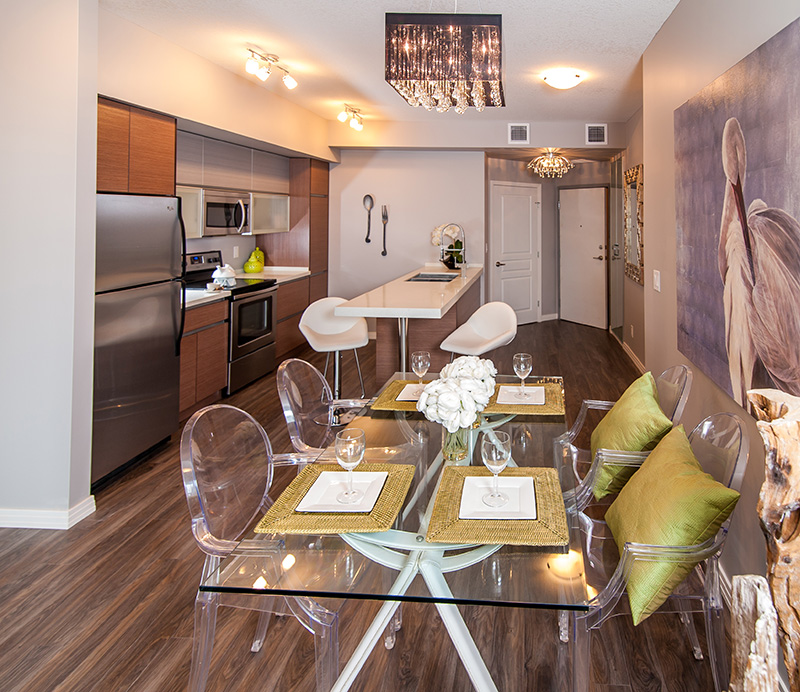
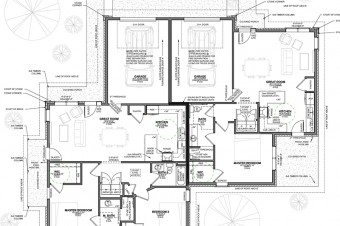
City Lights
City Lights
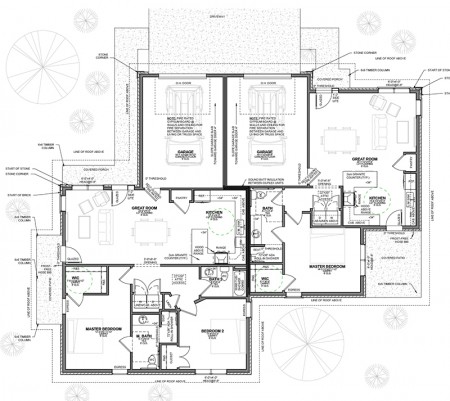
City Lights, located in Belton, Texas, is a unique active adult development featuring designer duplexes. These Craftsman influenced ranch duplex units are designed for modern living. The development includes a community center housing a leasing office, conference room, business center, media room, fitness center, activity space, and restrooms. To provide a sense of community, the development is tied together with multi-use trails, walkways, and logical pedestrian and bike traffic accommodations. The EVstudio design team was instrumental in site planning along with the design of duplexes. When the client needed to change course for funding, EVstudio was there to help with site feasibility analysis.
Specifications: Wood frame duplex | 120 total units in 60 duplex buildings | Each unit ranges between 850-1150 sq.ft.
Project Link: Click Here

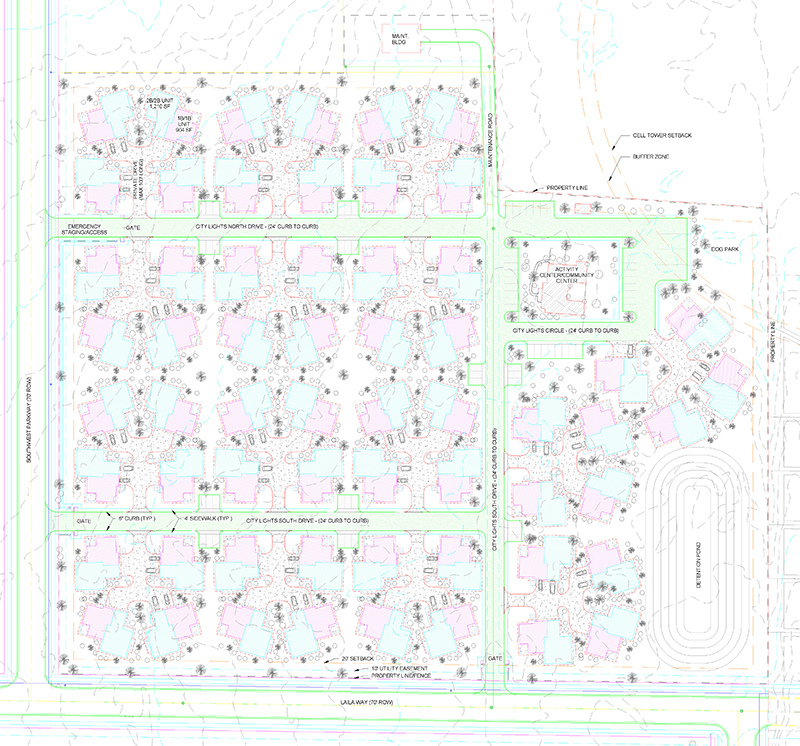
A partnership with EVstudio brings your project to a new level.
- Balance maximized unit counts with site utilization. We iterate conceptual designs with your pro forma in mind to maximize your allowable density and balance the additional requirements of your site.
- Achieve the correct mixture of unit types and floorplans. We work with you, and your market advisors, to determine what unit combinations make the most sense for the project.
- Design units that allow expression and differentiation. We create spaces that maximize yield and functionality without being overly repetitive. Our multifamily projects read as a refined composition.
- Ensure efficiency of circulation. We design all projects to creatively account for required circulation, including driveways, sidewalks, stairs, elevators and corridors.
- Create the right choice of systems. Based on decades of combined experience, we optimize structural, mechanical, and electrical systems for efficiency and functionality.
- Sustainable Design Options. Sustainability is a core strength and something we can prioritize when crafting your building designs. Energy modeling for C-PACE financing can be a critical piece of your capital stack.
