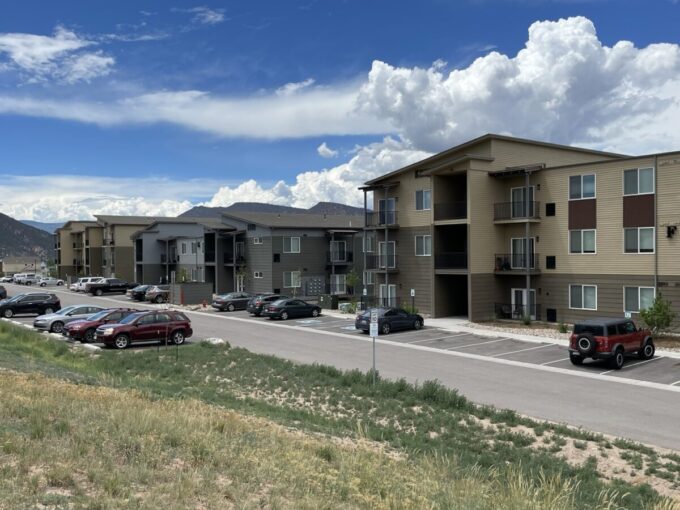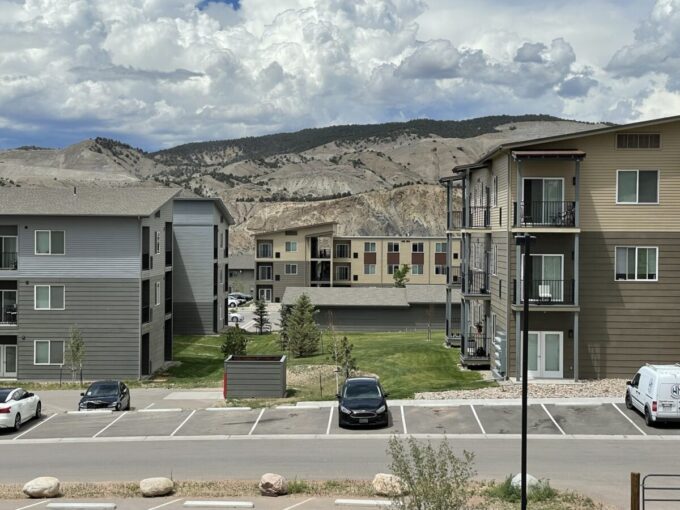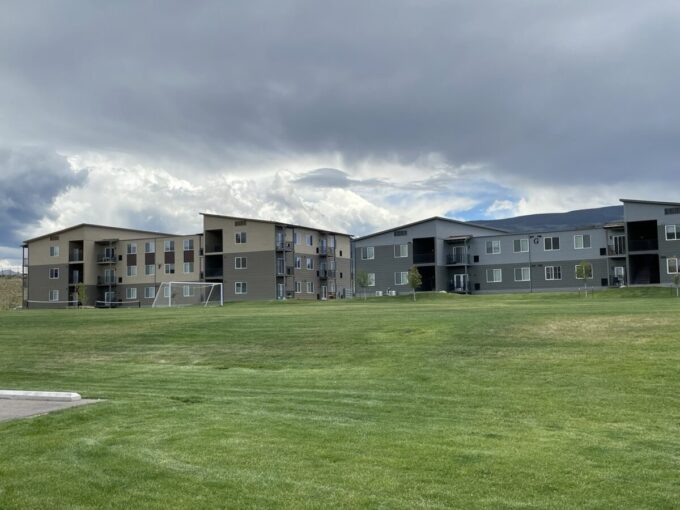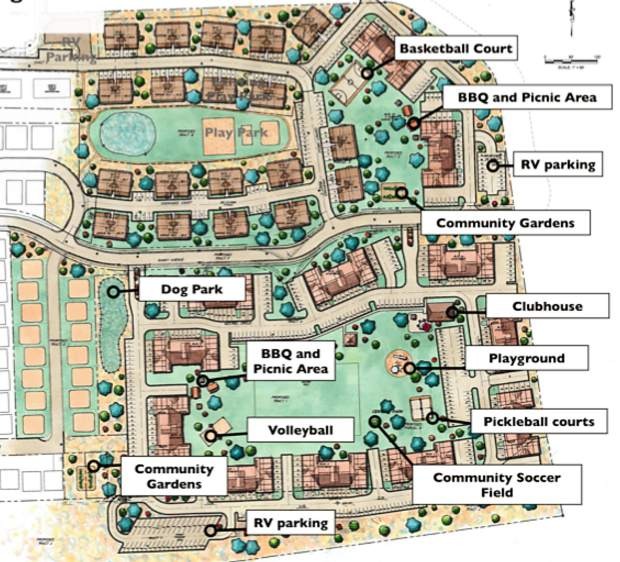Helping housing authorities and developers alike navigate affordable housing your community will be proud of.
LIHTC, Section 8, HUD financing, and Enterprise Green Communities requirements can make designing an affordable multifamily development a challenge. No matter if you want to include affordable units to your market-rate concept, build a new affordable development, student housing, or renovate existing affordable housing, our experienced designers will walk you through the process and construction.
Affordable Housing Projects
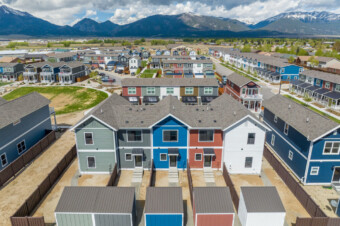
The Farm – Buena Vista
The Farm – Buena Vista
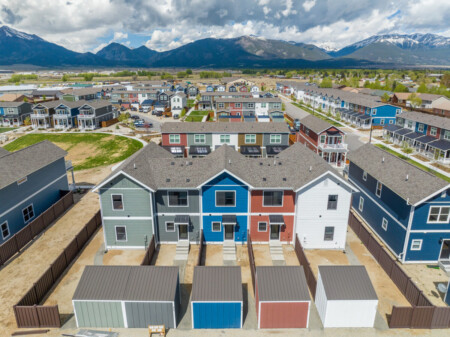
Phase 2 of The Farm at Buena Vista is underway! This 128 unit addition will include 11 detached homes, 40 townhome units, a 77 unit apartment complex, and 4 new green spaces. The Farm was born in 2015 out of a need to provide community-centered, attainable housing in Buena Vista, Colorado. As a result, 90 homes have been built and sold, with many homeowners working, living, and contributing to the local community.
Project Link: Click Here

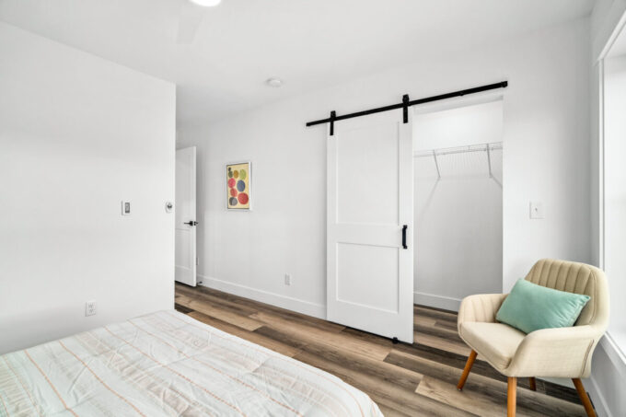
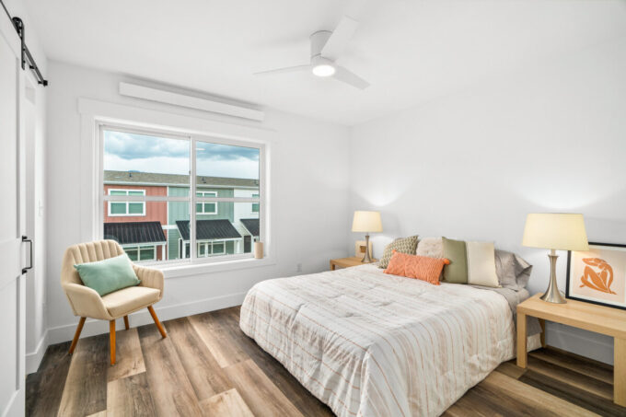
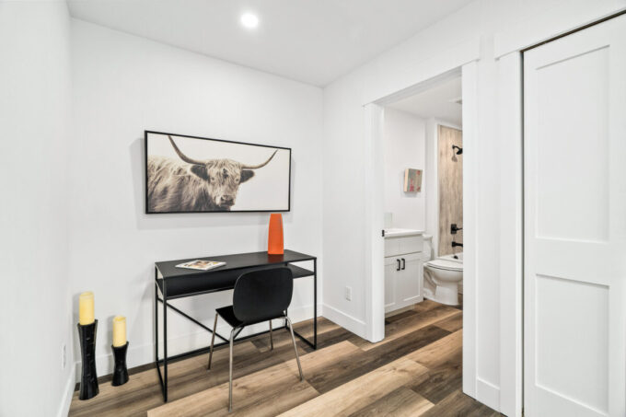



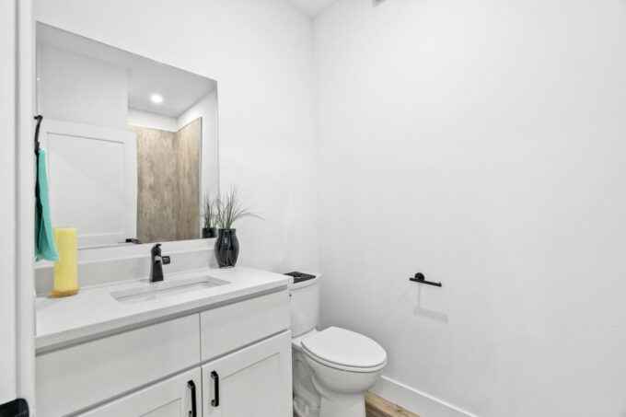
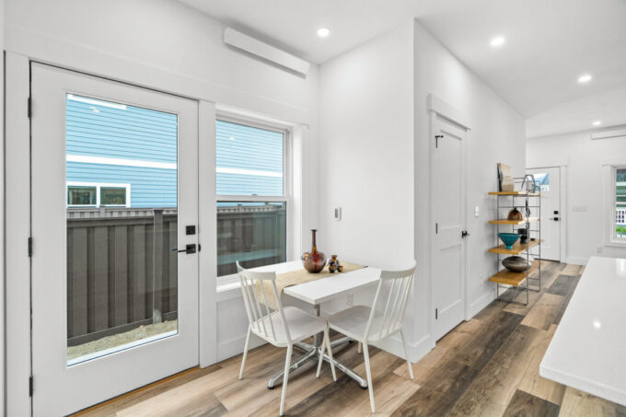
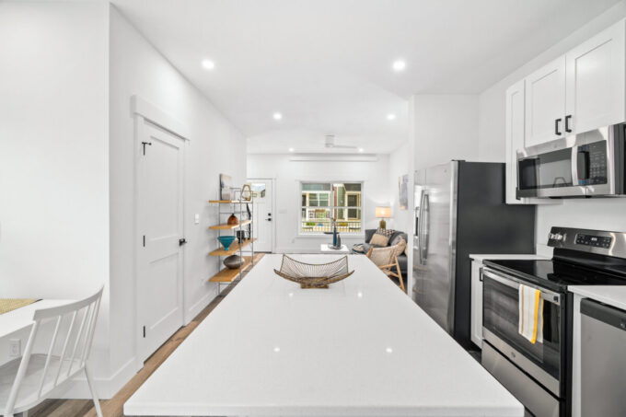

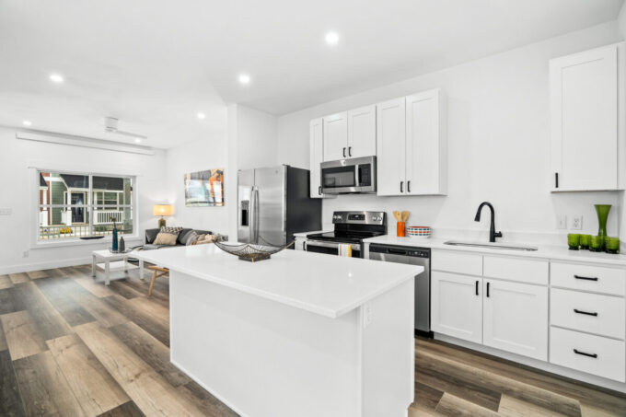
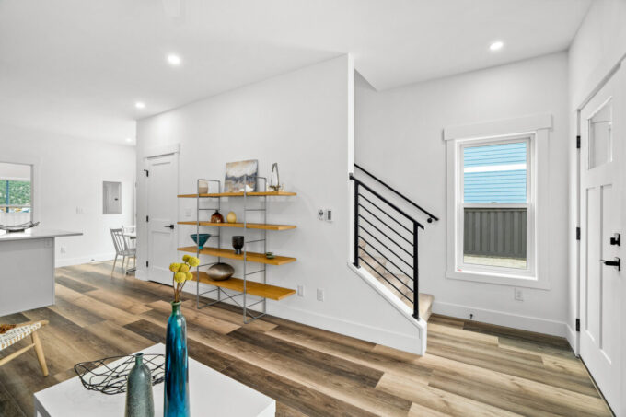
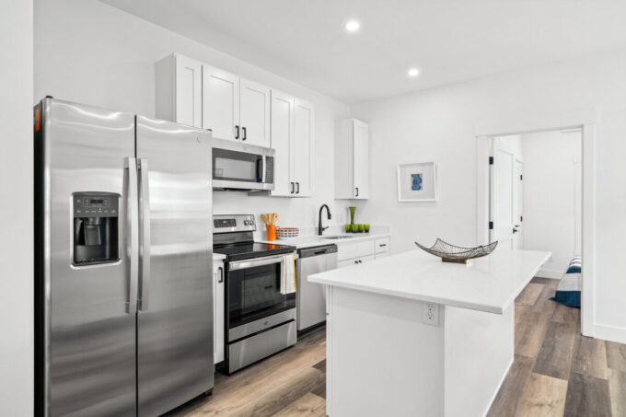
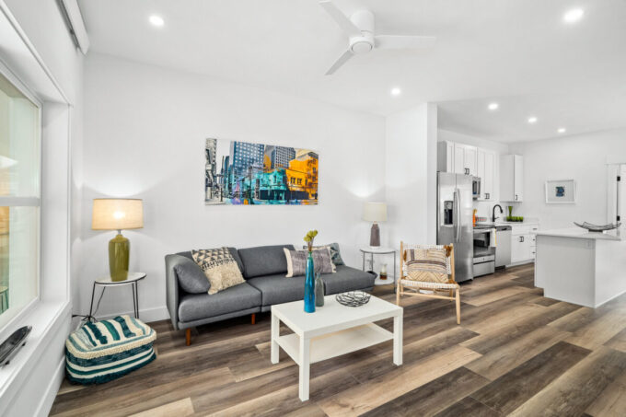
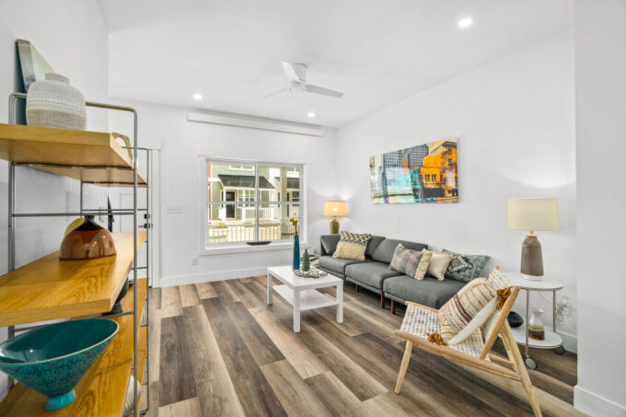
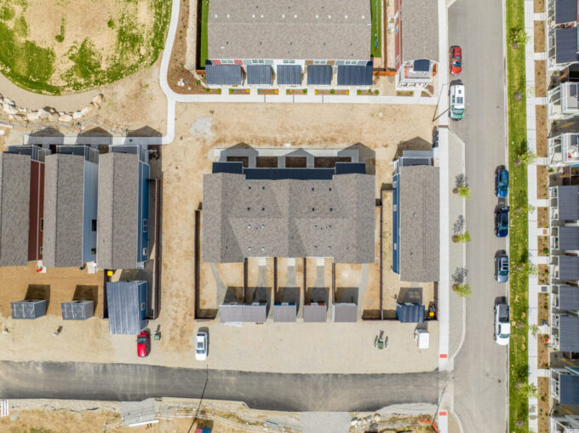
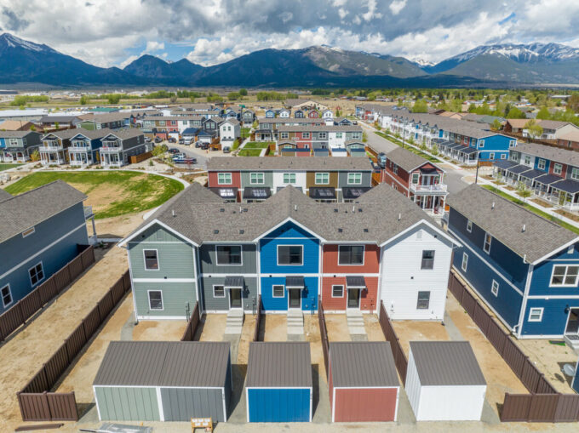


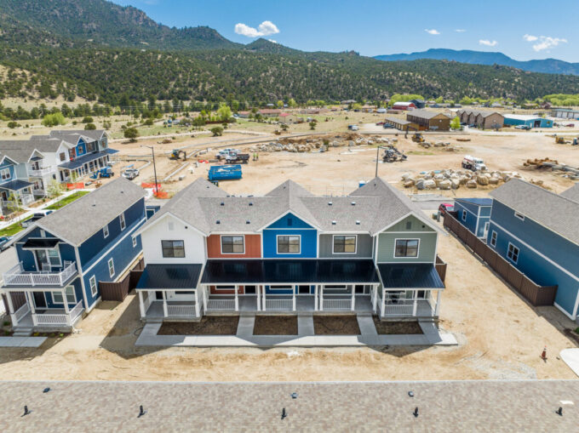
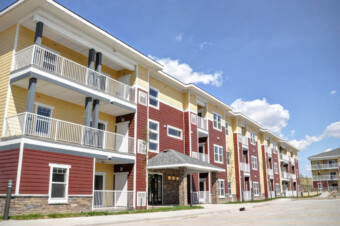
Emerald Ridge
Emerald Ridge
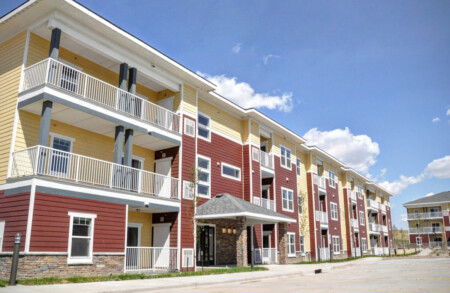
An apartment community in the heart of the North Dakota Oil Boom in 2014 providing long-term housing for oil-field workers and their families. By utilizing modular technology, the construction schedules were condensed and able to provide housing solutions during the unparalleled growth and housing shortage crisis. As most resources were employed by Oil Industries throughout the region, construction resources were extremely limited, further enhancing the efficiency of off-site construction. EVstudio Idaho’s (formerly neUdesign) role as Architect of Record over the Modular Portions of Construction helped bring this project to fruition on an expedited schedule to address the immediate housing needs.
Project Link: Click Here
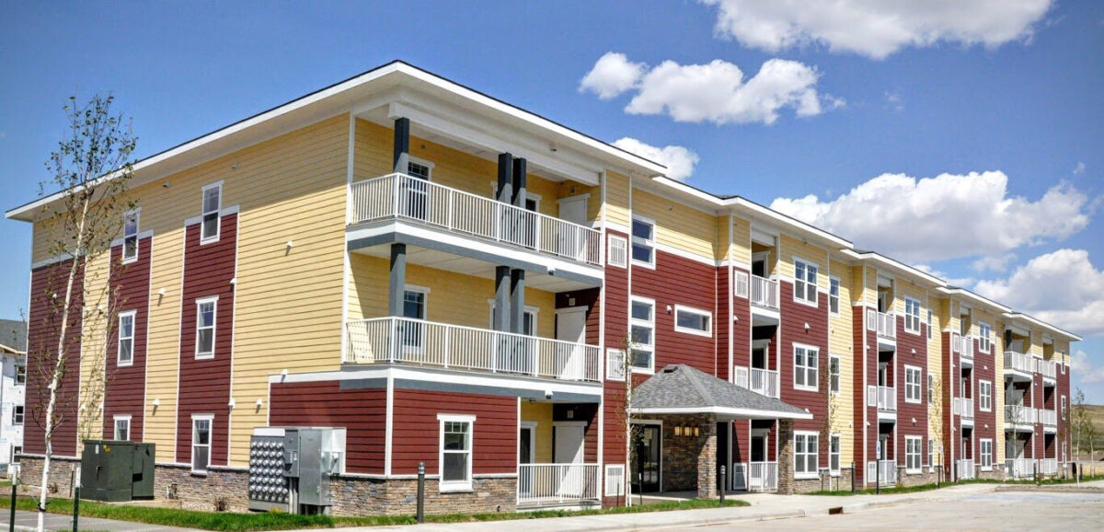
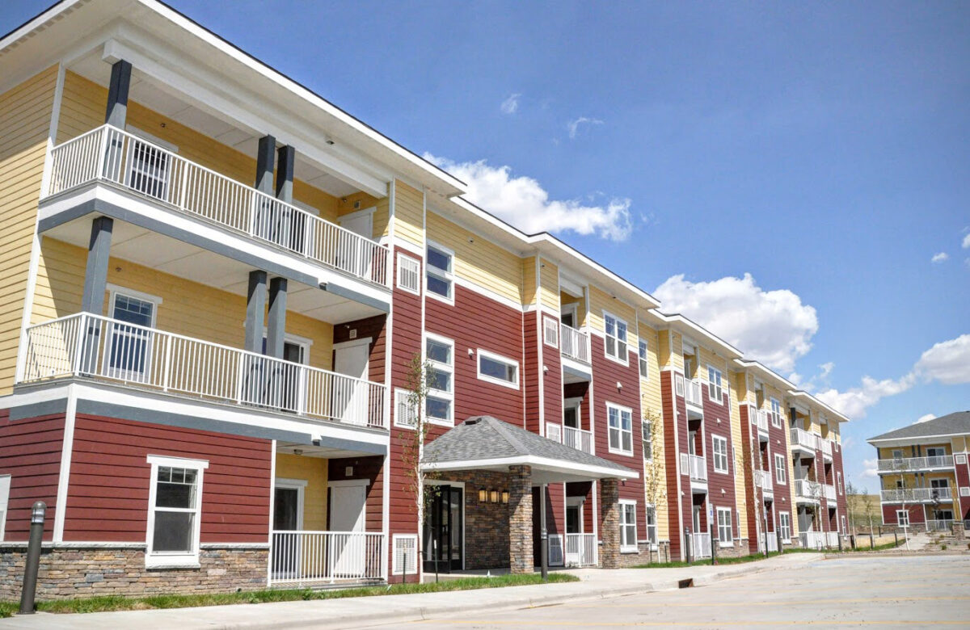
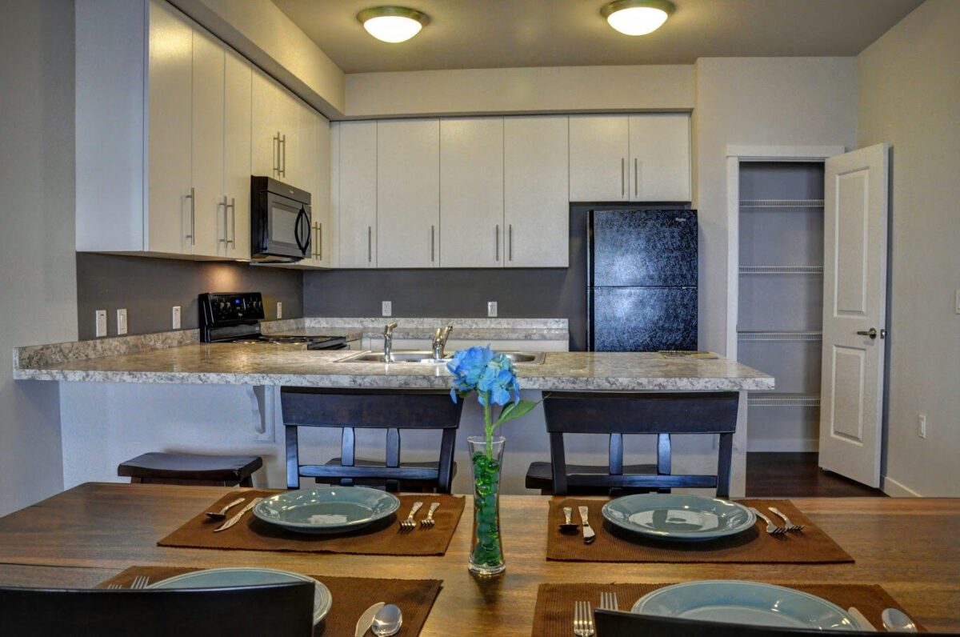
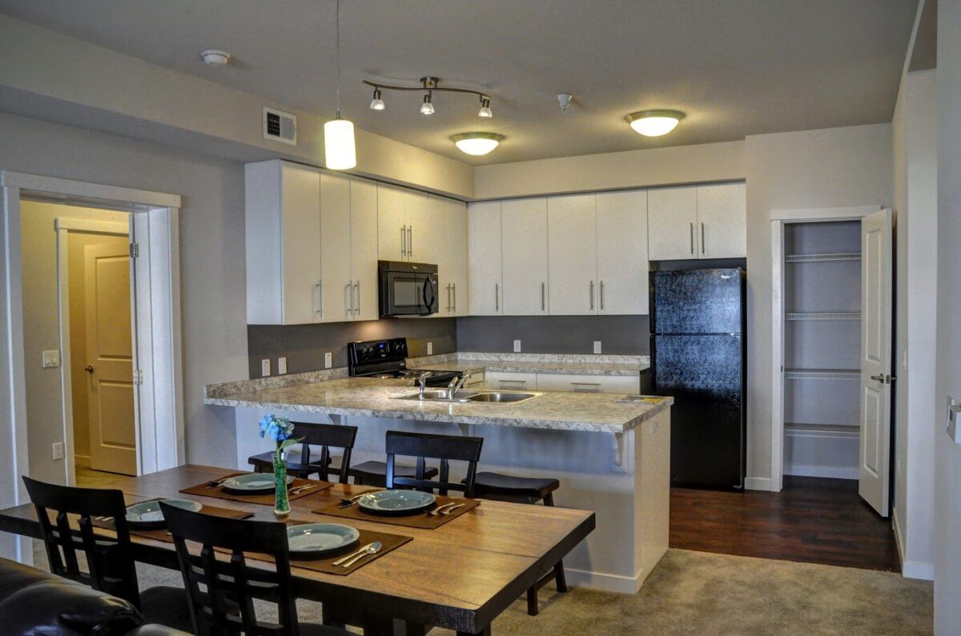
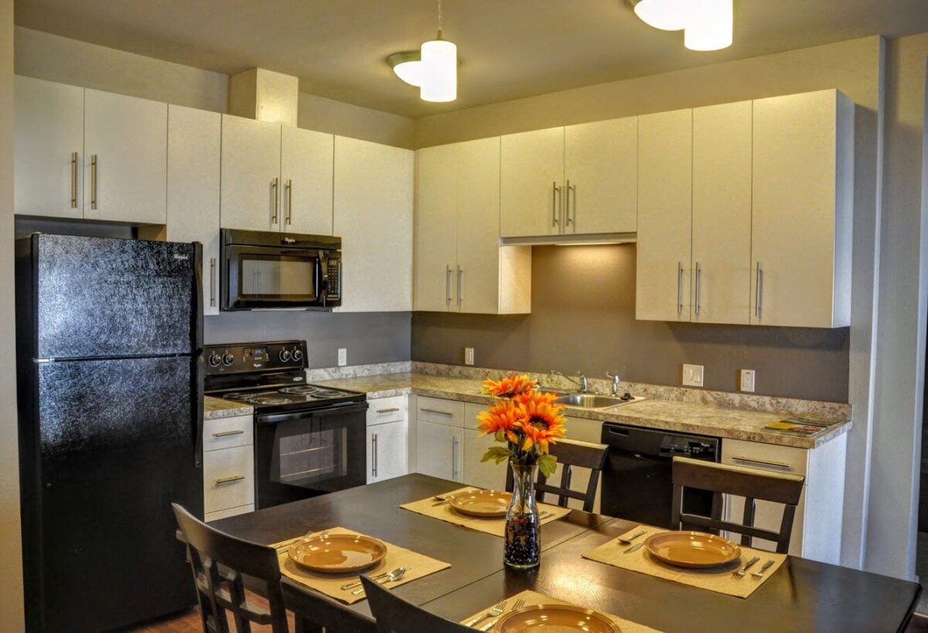
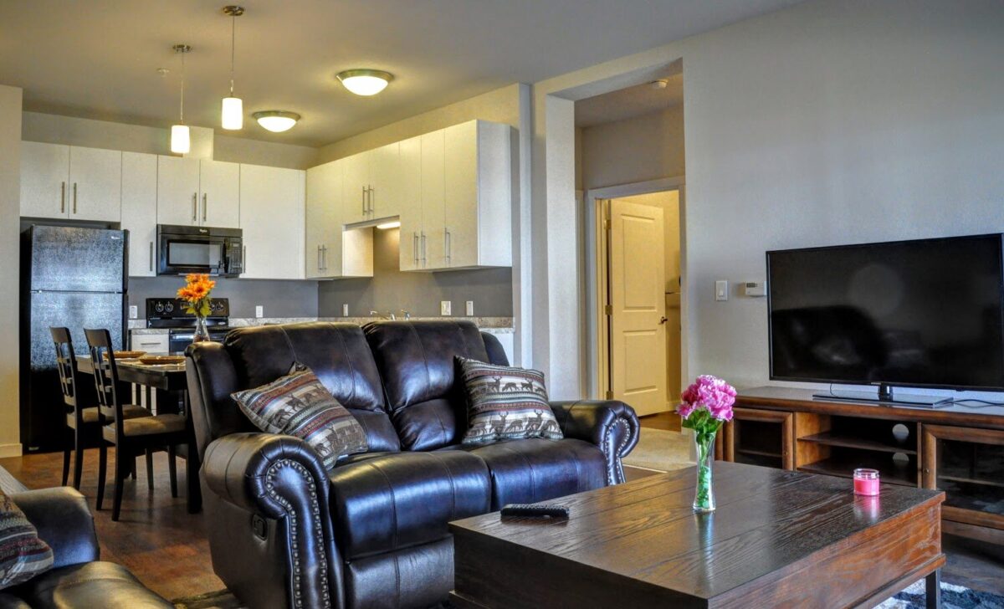
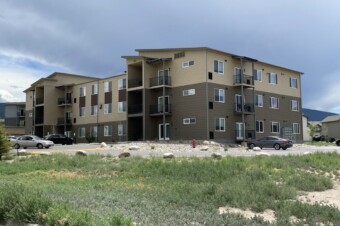
Spring Creek Apartments
Spring Creek Apartments
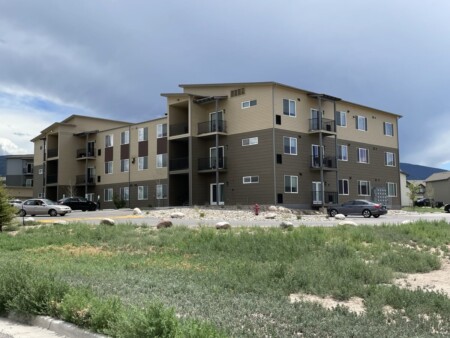
The Spring Creek Apartments project in Gypsum, Colorado, aims to address the critical need for quality, affordable housing in the region while creating a welcoming and vibrant community for its residents. Located near local amenities and transportation options, this project offers residents both accessibility and convenience, enhancing the livability and long-term value of the community.
The project consists of thoughtfully designed apartment units that prioritize efficiency, comfort, and affordability. Each unit maximizes interior space with an open floor plan, incorporating natural light, quality finishes, and energy-efficient appliances. These design choices contribute not only to resident comfort but also to reduced utility costs, providing significant financial savings over time. Additionally, the site features modern community spaces, including green outdoor areas and multi-use gathering spots. These elements encourage a sense of community and provide ample space for recreational and social activities, fostering an inclusive neighborhood atmosphere.
Spring Creek Apartments also demonstrate a commitment to sustainability and eco-friendly design. High-performance materials are utilized throughout construction, prioritizing durability and energy conservation. In keeping with the broader sustainability goals, the project incorporates strategies to minimize its environmental impact, including optimized energy systems and locally sourced, sustainable building materials. By prioritizing sustainable building practices, Spring Creek Apartments reduce their overall carbon footprint and reflect a commitment to environmental stewardship.
This development represents an important step toward addressing the affordable housing shortage in Gypsum, meeting the needs of a diverse and growing population. With a focus on quality, community, and sustainability, Spring Creek Apartments offer residents an affordable, high-quality place to live, while setting a positive example for future developments in the region.
Location: Gypsum, CO
Specs: 10 Buildings / Modular Construction / 3-Story Apartments / 226,000 sf
Modular Manufacturer: Nashua Builders
Apartment Website: Spring Creek Apartments
Project Link: Click Here
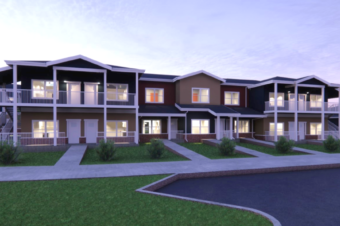
Robert Smalls Apartments
Robert Smalls Apartments
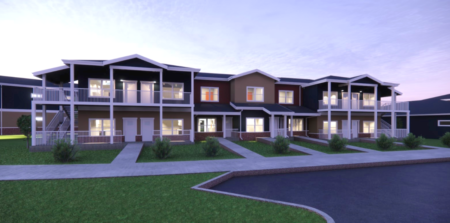
Location: Spartanburg, SC
Apartments / Multifamily
Specs: 20-Building / Modular Construction / 2-Story Apartments / 216,000 sf
Project Link: Click Here
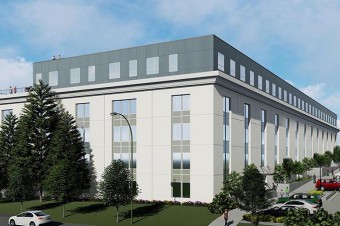
730 Simms
730 Simms
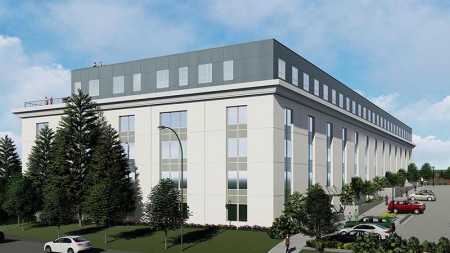
730 Simms is a reuse affordable housing project in Lakewood, Colorado. This apartment project features 218 units along with community space, tenant amenities, storage, bicycle storage, and laundry rooms. This repurposed 202,783 GSF four-story existing concrete office structure with a new fifth story is designed using Enterprise Green Community standards.
Client: Zocalo Development
Specifications: Cast in place concrete | five-story | 202,783 GSF
Project Link: Click Here
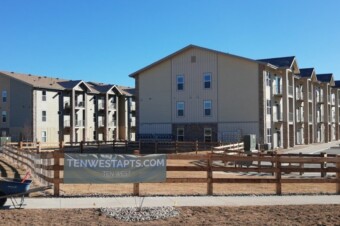
Ten West Greeley Apartments
Ten West Greeley Apartments
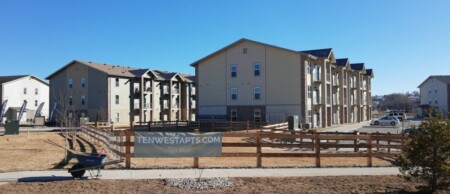
Ten West in Greeley is a new development of 264 garden style walk-up multifamily apartments for lease with surface
and garage parking, and a 3,500 Sq. Ft. clubhouse. This project features EVstudio’s full-service architecture and
engineering services. By selecting EVstudio for all A/E services, we are able to make sure that the entire design is crafted to meet our client’s affordable housing requirements including stringent HUD 221(d)(4) design and administrative requirements. EVstudio also assisted the developer in the application process and designing the project to National Green Building Standards.
To view a virtual tour of the design, please visit our YouTube channel.
Client: Saunders Development
Specifications: Wood frame | 264 units
Project Link: Click Here
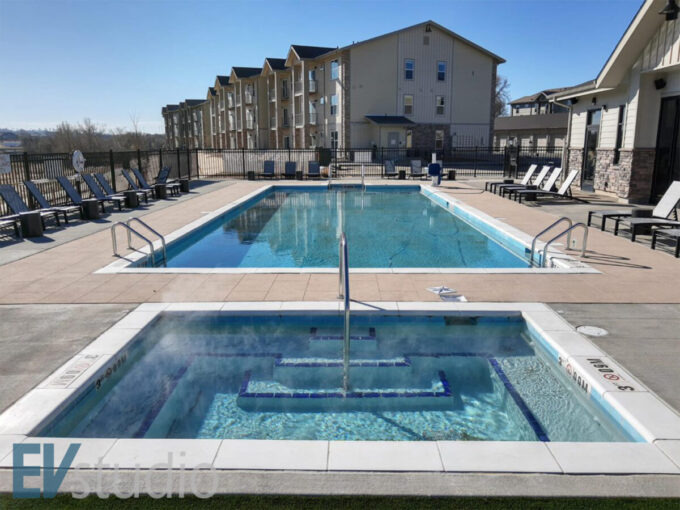
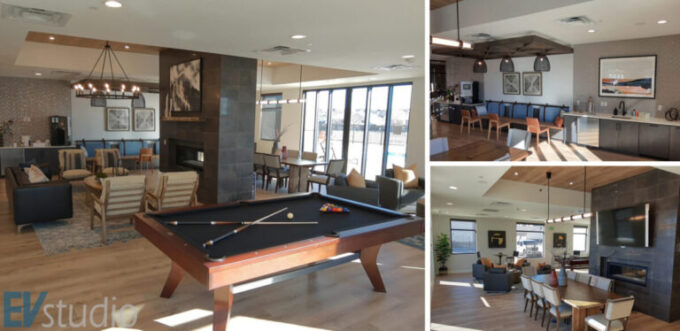

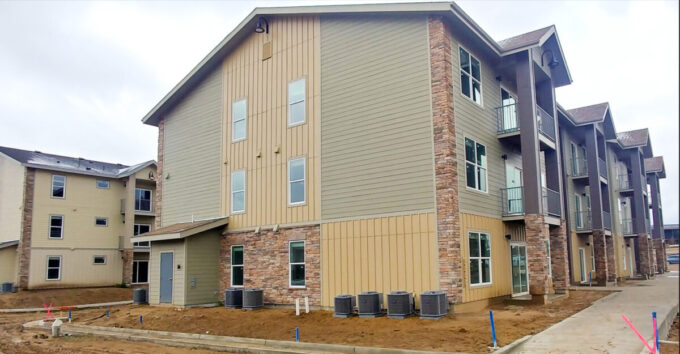
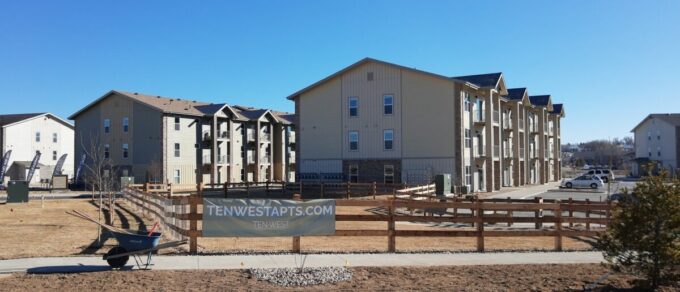
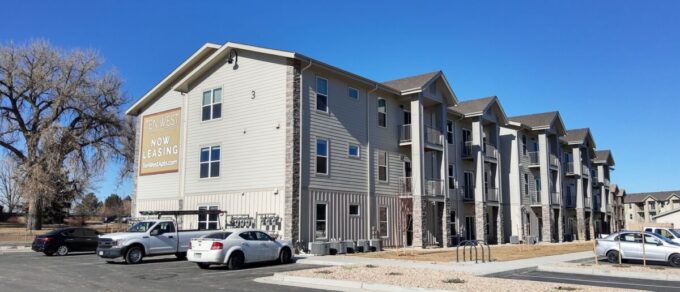
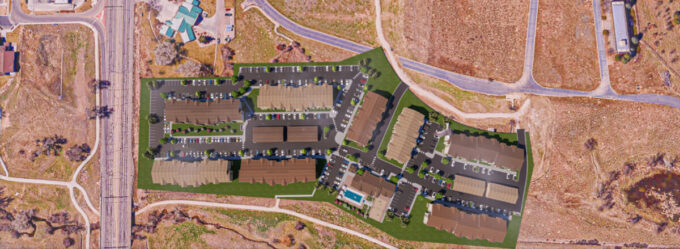
Affordable Housing Overview
The world needs affordable housing. We will help you build it.
- Financing hurdles. There is a lot of red tape to get a project HUD, or LIHTC funded. Thankfully, we can assist you in the process with design compliance from our team of experienced designers.
- Designing with tight budgets. When every penny counts, your project will benefit from our in-house multidisciplinary teams all working together with your needs first and foremost. One A/E team working together for you, not an extraneous list of designers with their own priorities.
- Ensure efficiency of circulation. We design all projects to creatively account for required circulation, including driveways, sidewalks, stairs, elevators, and corridors.
- Create the right choice of systems. Based on decades of combined experience, we optimize structural, mechanical, and electrical systems for efficiency and functionality.
- Sustainable Design Options. Sustainability is a core strength and something we can prioritize when crafting your building designs. Whether it's energy modeling for Energy Star of C-PACE financing, we can do it all.

