Helping housing authorities and developers alike navigate affordable housing your community will be proud of.
LIHTC, Section 8, HUD financing, and Enterprise Green Communities requirements can make designing an affordable multifamily development a challenge. No matter if you want to include affordable units to your market-rate concept, build a new affordable development, student housing, or renovate existing affordable housing, our experienced designers will walk you through the process and construction.
Affordable Housing Projects
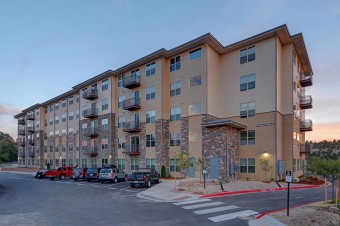
The Lookout on Cragmor
The Lookout on Cragmor
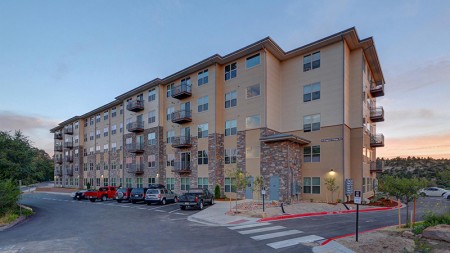
The University of Colorado Colorado Springs (UCCS) required additional housing to support their ever-growing student population that wanted to live on or close to campus. The Lookout on Cragmor is a 5-story apartment building featuring 71 units that feature one to four-bedroom units. At lower than average construction costs, The Lookout was a positive solution that allowed UCCS to house students while being as close to campus as possible. Each student has individual access to their bedroom with a shared living room and kitchen areas. This particular student housing building also provides office space and a fitness center for student residents. Using EVstudio’s in-house multiple disciplines allowed the client to stay on budget while also providing high-design solutions attractive to today’s students.
The design of this student housing project is both modern and keeps in mind the safety of the students living in the building. Energy efficiency is a high priority for the University, so components such as high-efficiency lighting systems, hydronic heating, and building overhangs to provide solar shading were put in place in the design phase. Each unit was also given its own meter so it can be separately metered and served from a meter bank located on that floor.
Client: Newsome Development
Specifications: Wood frame | 81,905 GSF with 71 units
Project Link: Click Here
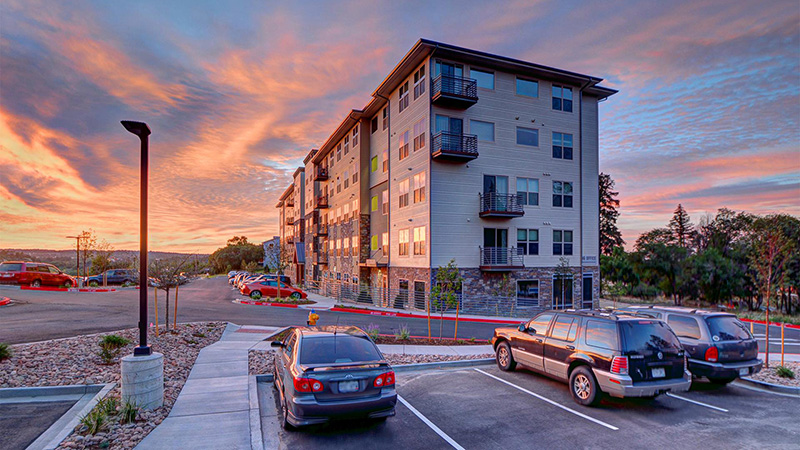
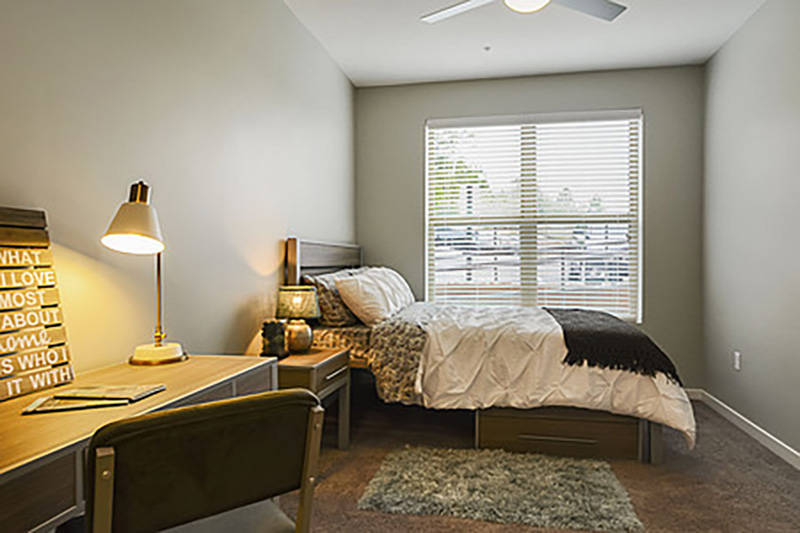
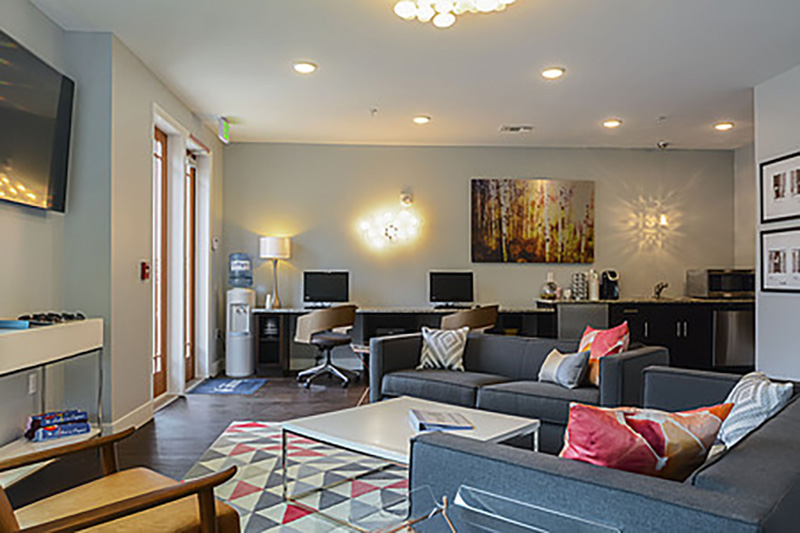
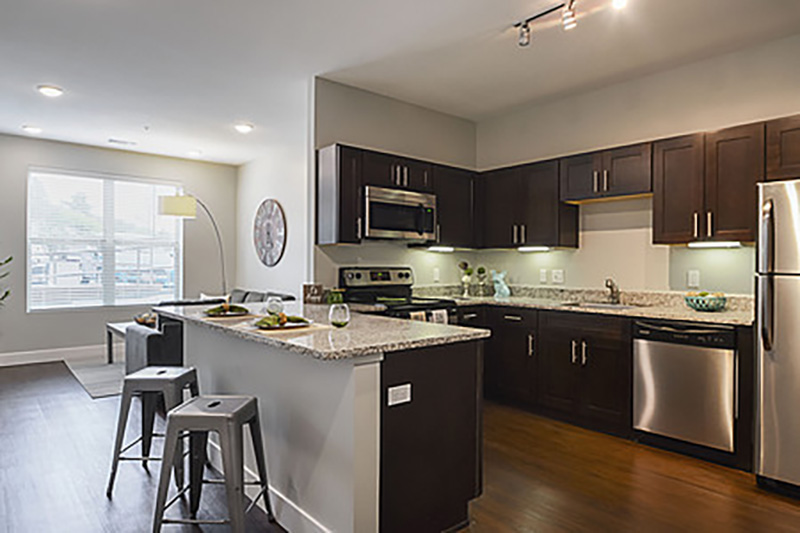
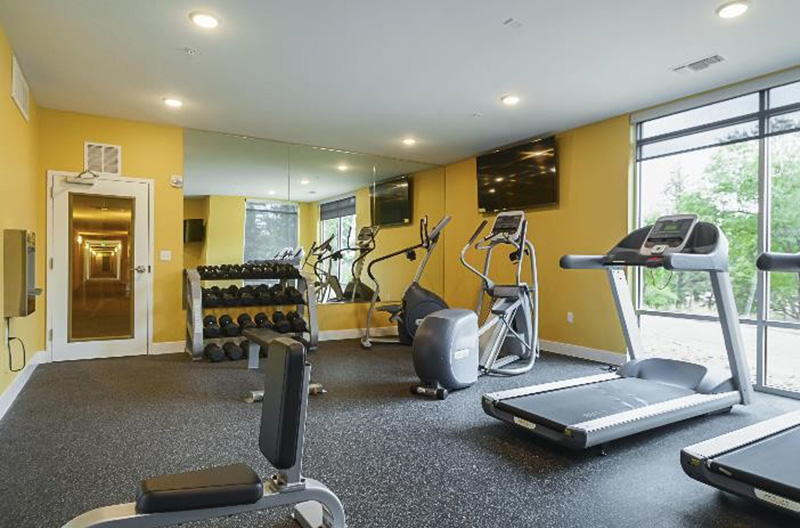
Affordable Housing Overview
The world needs affordable housing. We will help you build it.
- Financing hurdles. There is a lot of red tape to get a project HUD, or LIHTC funded. Thankfully, we can assist you in the process with design compliance from our team of experienced designers.
- Designing with tight budgets. When every penny counts, your project will benefit from our in-house multidisciplinary teams all working together with your needs first and foremost. One A/E team working together for you, not an extraneous list of designers with their own priorities.
- Ensure efficiency of circulation. We design all projects to creatively account for required circulation, including driveways, sidewalks, stairs, elevators, and corridors.
- Create the right choice of systems. Based on decades of combined experience, we optimize structural, mechanical, and electrical systems for efficiency and functionality.
- Sustainable Design Options. Sustainability is a core strength and something we can prioritize when crafting your building designs. Whether it's energy modeling for Energy Star of C-PACE financing, we can do it all.
