You have diverse projects. We have diverse expertise.
When you need a partner that will put the needs of your project first, come to the table with creative solutions to land issues and have a proven track record of constructible plans, then EVstudio is your premier choice.
Commercial Civil Engineering Projects
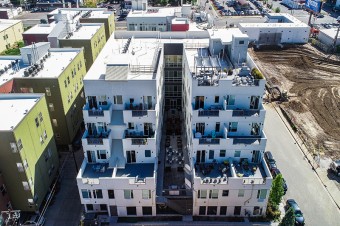
X1 @ Sloan’s Lake
X1 @ Sloan’s Lake
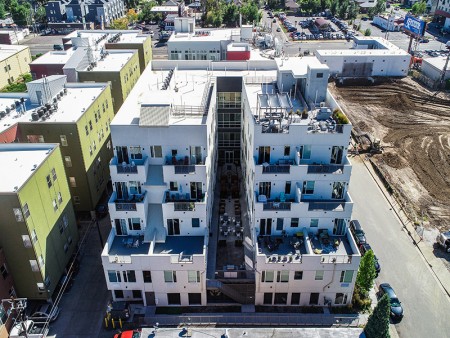
X1 @ Sloan’s Lake is an infill apartment building featuring 58 studio, one, two and three-bedroom units, underground parking, and embraces the open-concept design young professionals crave. X1 embraces walkability by being adjacent to Sloan’s Lake, trails, restaurants, an Alamo Drafthouse, and access to regional transit.
Client: Slipstream Properties
Specifications: X1 58Units | 54,466 GSF
Project Link: Click Link
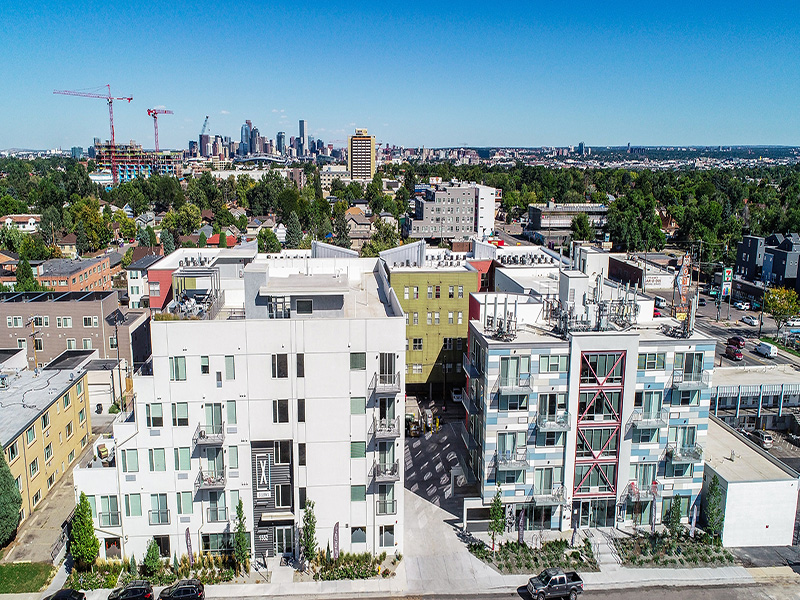
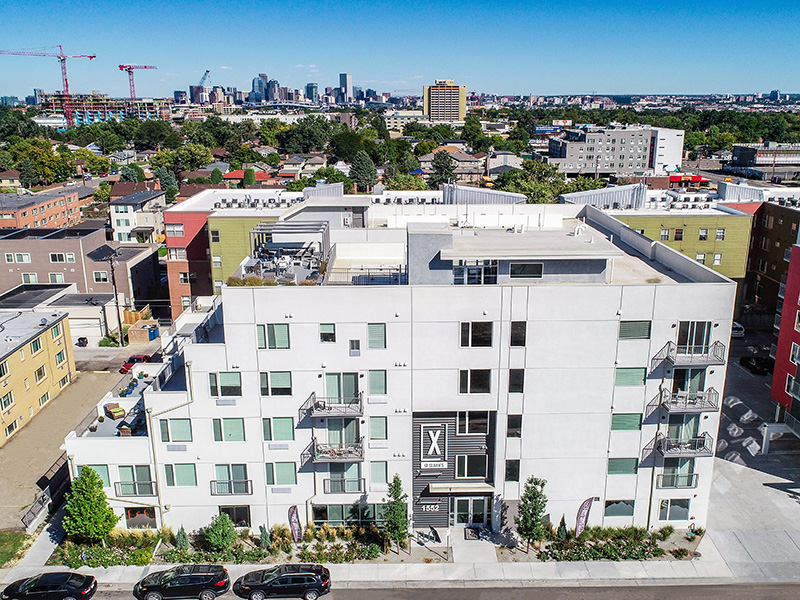
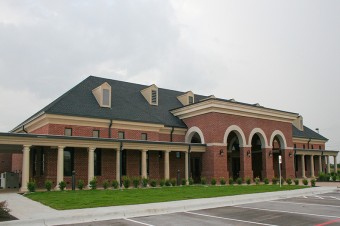
Christian House of Prayer- Lecture Hall
Christian House of Prayer- Lecture Hall
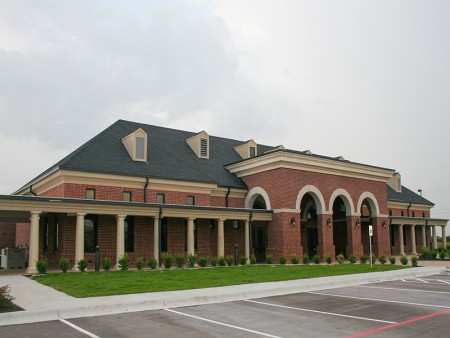
The Lecture Hall for the Christian House of Prayer in Killeen, Texas sits at the head of their Master Planned campus. It augments the design of the existing church buildings that sit on the 64-acre campus. The Lecture Hall serves both the student population of the church, local colleges and universities and features state-of-the-art technology.
Client: Chrisitan House of Prayer
Specifications: Wood frame and block | 10,000 GSF
Project Link: Click Here
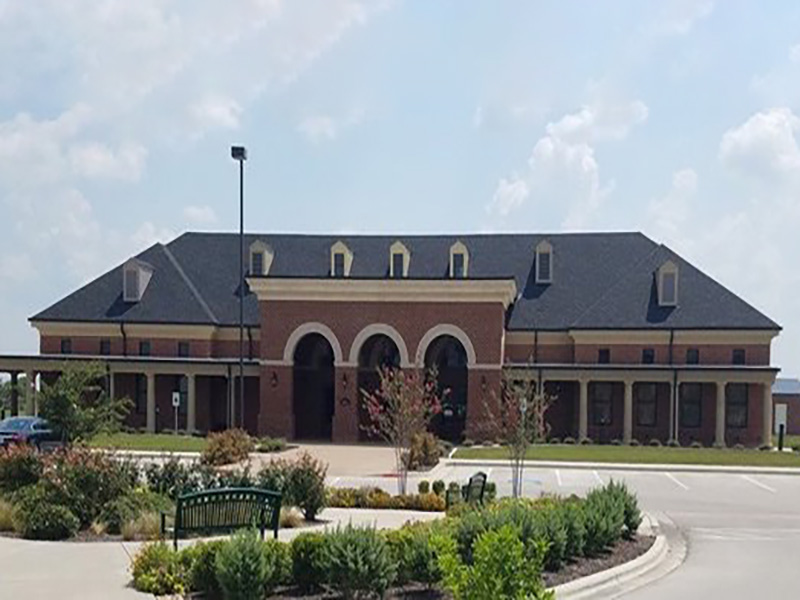
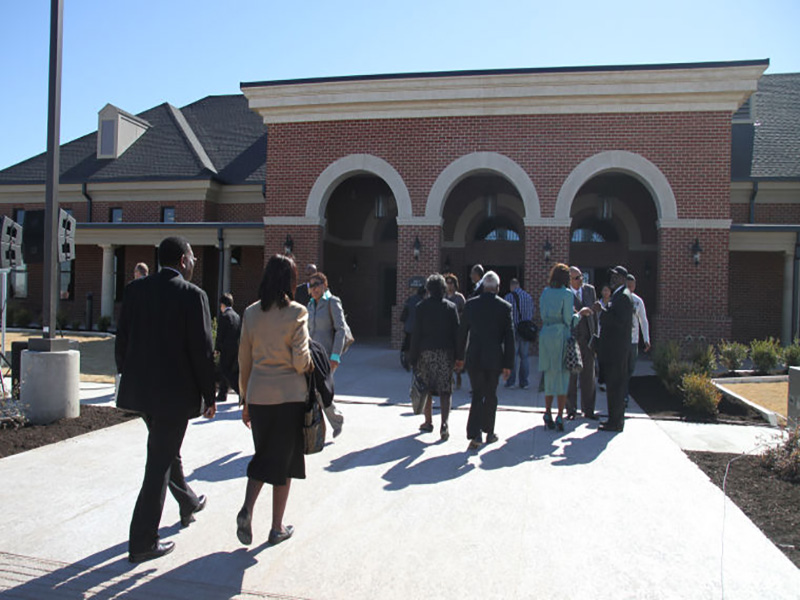
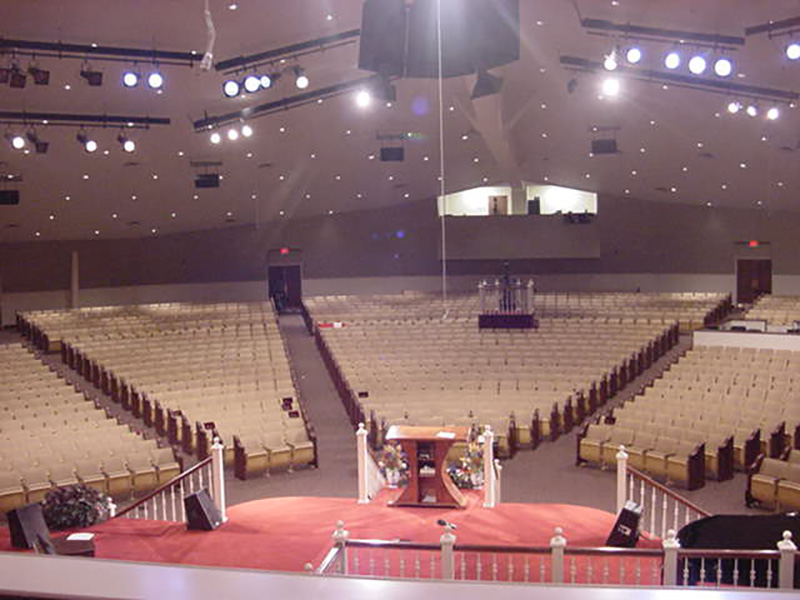
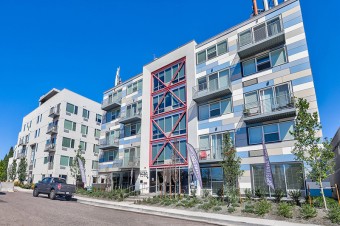
X2 @ Sloan’s Lake
X2 @ Sloan’s Lake
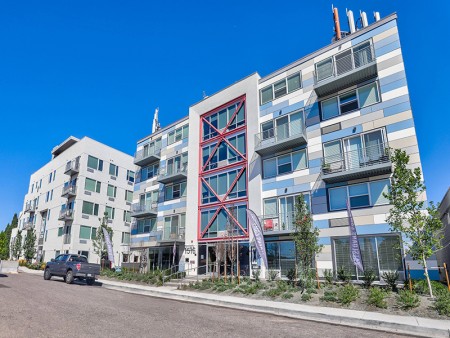
The vision for X2 @ Sloan’s Lake encompassed taking an old office building and crafting extraordinarily unique apartments. X2 has 46 studio, one and two-bedroom apartment units and ground-level parking, fitness center, entertainment spaces, and bike storage. X2 embraces walkability by being adjacent to Sloan’s Lake, trails, restaurants, an Alamo Drafthouse and access to regional transit.
Client: Slipstream Properties
Specifications: X2 46 Units | 34,388 GSF
Project Link: Click Here
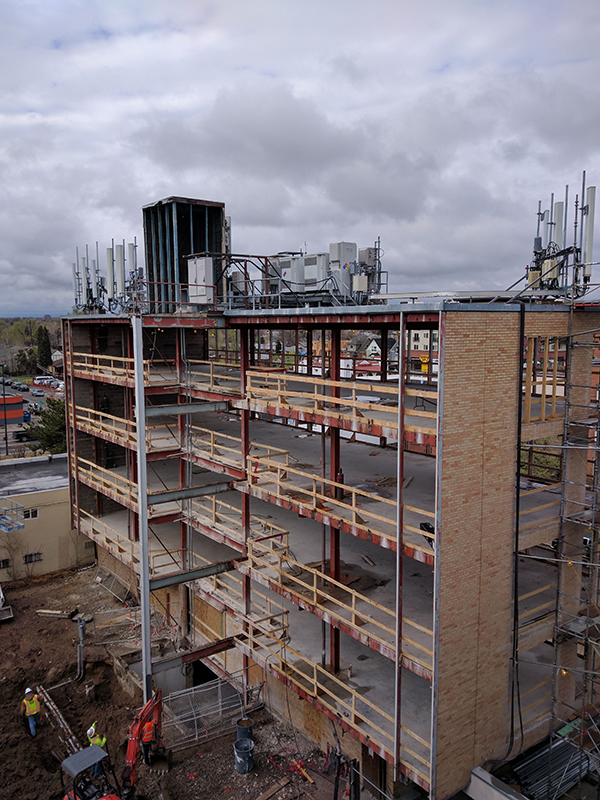
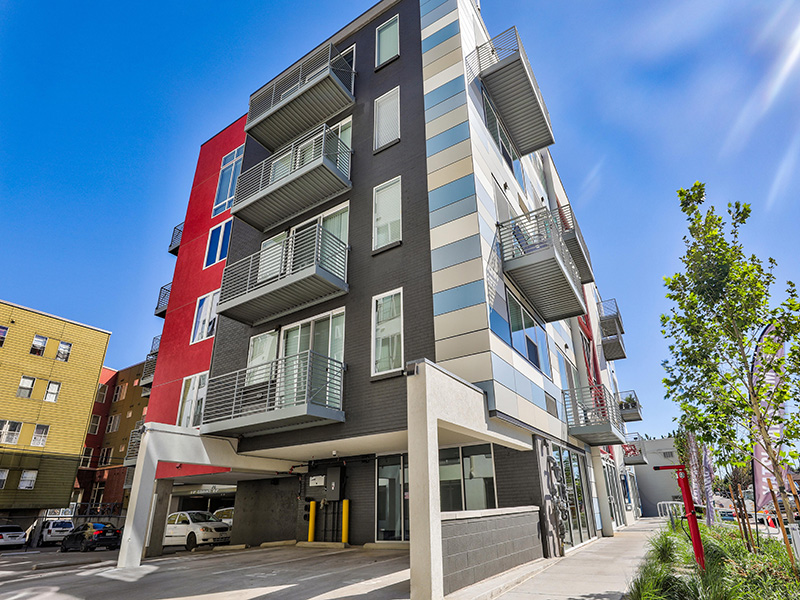
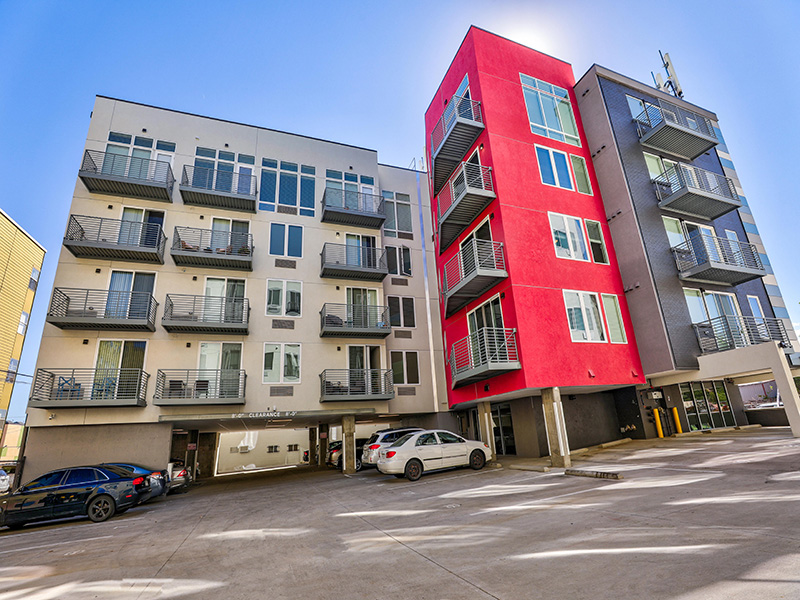
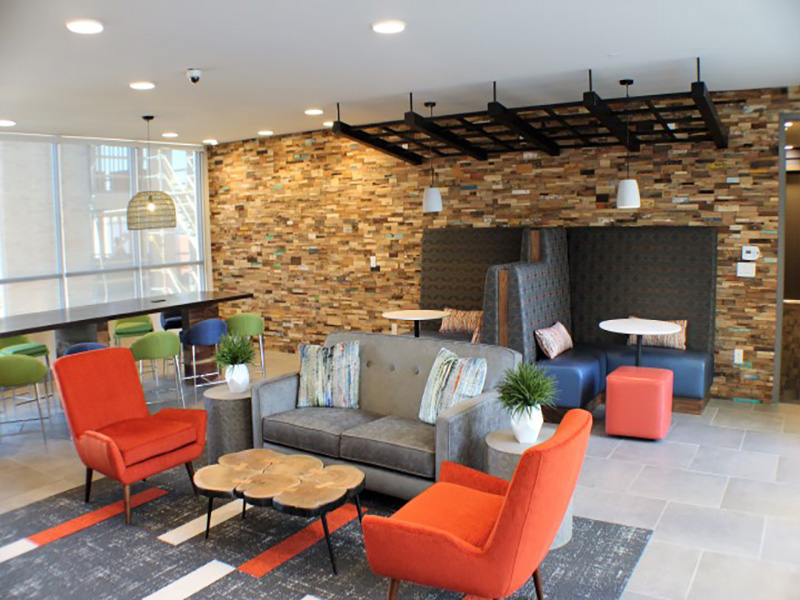
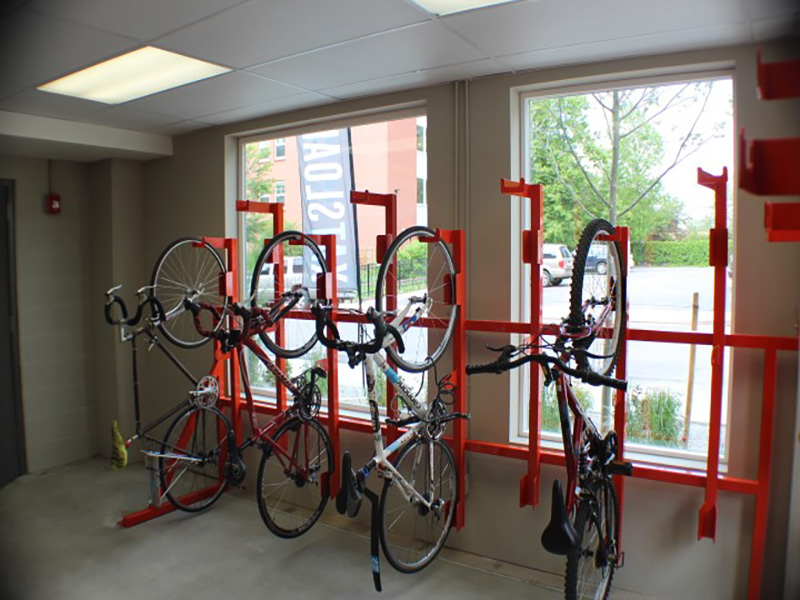
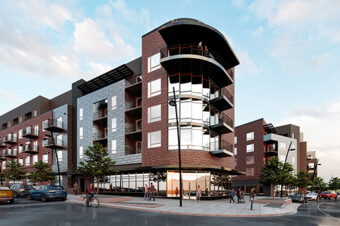
Westminster TOD
Westminster TOD
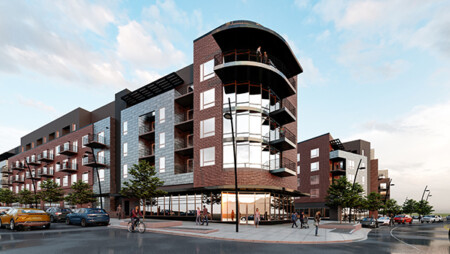
Westminster TOD mixed-use apartment project is located in the up-and-coming redeveloped city of Westminster, Colorado. This project features 147 units across two podium buildings with mixed-use commercial on the first floor of each building. The two sites in which these buildings sit are highly constrained as they back up to an existing RTD parking structure. Due to the nature of the project, the property underwent a complete rezoning and master planning process for the station area. The West building is approximately 65,000 GSF, and the South building is approximately 85,000 GSF.
Westminster TOD is activated by first-floor retail and restaurant while being immediately adjacent to a large RTD transit hub connecting residents to the Denver metro area.
Client: Brinkman
Specifications: Wood frame over podium | 147 units | 150,000 +- GFA
Project Link: Click Here
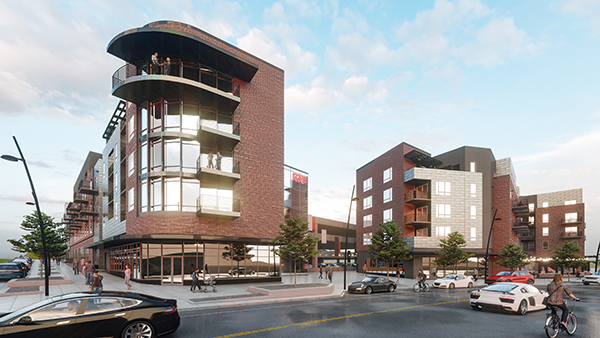
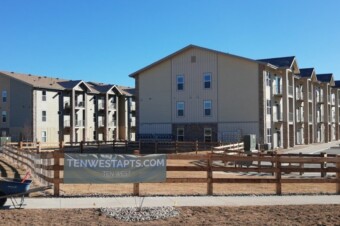
Ten West Greeley Apartments
Ten West Greeley Apartments
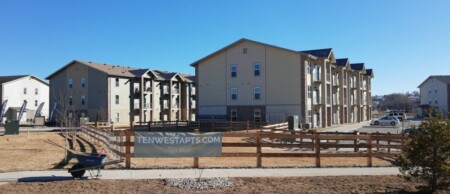
Ten West in Greeley is a new development of 264 garden style walk-up multifamily apartments for lease with surface
and garage parking, and a 3,500 Sq. Ft. clubhouse. This project features EVstudio’s full-service architecture and
engineering services. By selecting EVstudio for all A/E services, we are able to make sure that the entire design is crafted to meet our client’s affordable housing requirements including stringent HUD 221(d)(4) design and administrative requirements. EVstudio also assisted the developer in the application process and designing the project to National Green Building Standards.
To view a virtual tour of the design, please visit our YouTube channel.
Client: Saunders Development
Specifications: Wood frame | 264 units
Project Link: Click Here
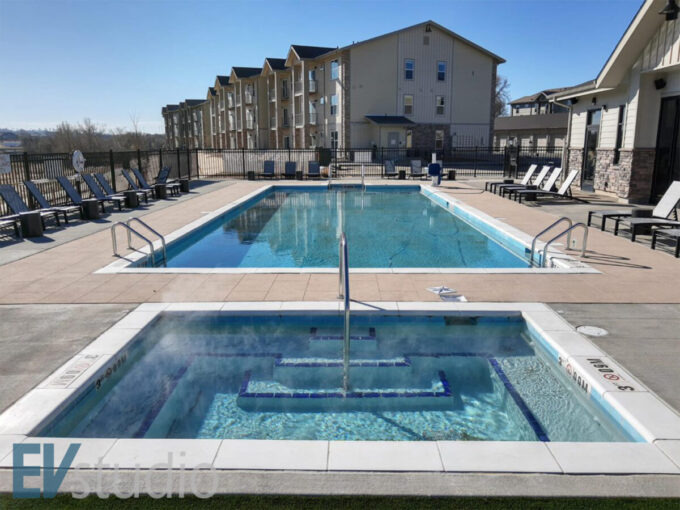
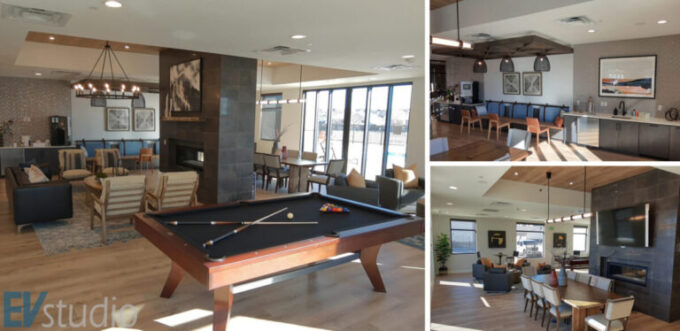

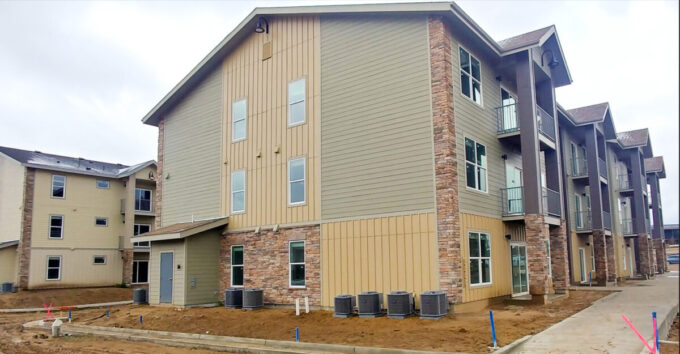
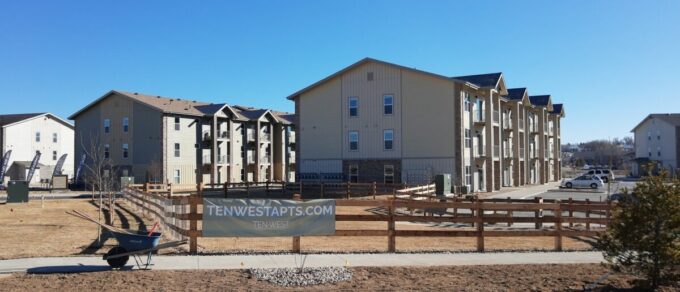
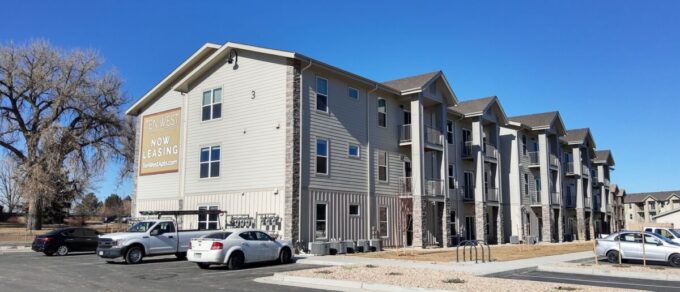
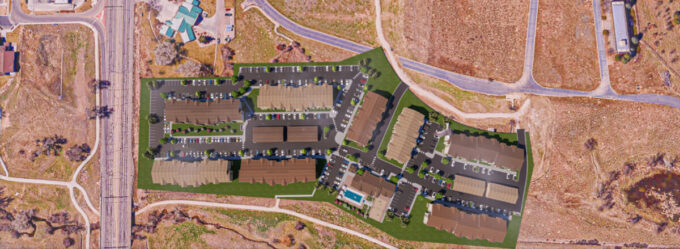
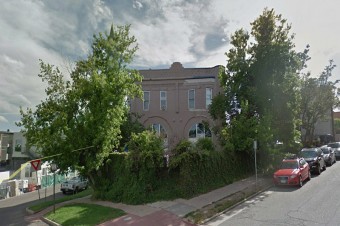
Firehouse Lofts
Firehouse Lofts
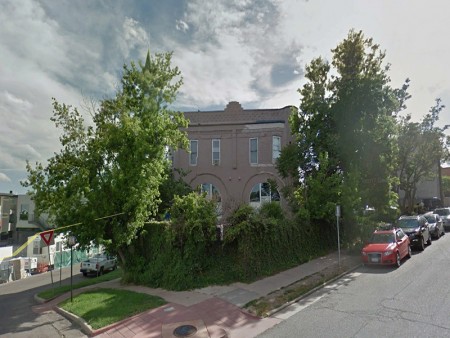
The Firehouse Lofts project is a reuse of an existing 1892 fire station into lofts. The project adds a 2,550 sq.ft. addition on top of an existing two-story building. Also, there is a new three-story 3,600 sq.ft. building adjacent to the remodeled fire station. This unique corner in-fill lot provides a unique set of challenges by adhering to existing building code and new build codes. EVstudio provided civil, MEP, and structural engineering services for the client and Meridian 105 Architecture.
Project Link: Click Here
A partnership with EVstudio brings your project to a new level.
- We understand your priorities. Efficient, practical, economical design allows you to stretch your budget dollars further.
- Complex schedules. The speed of permitting and approvals is critical for a project schedule; we work hand-in-hand with a multitude of communities and turn city comments around quickly.
- Client based documentation. We mold our plan sets and reports to match city and county standards to expedite review time and decrease resubmittals.
- Creative design. Creative stormwater and greenspace solutions will help minimize the amount of land you need for infrastructure; we look at underground, regional, or shared spaces as well as the space you need for the rest of your investment.
- Collaboration at every phase. We work with architects and contractors on a daily basis, we can help create a fluid and successful project with the entire team.
