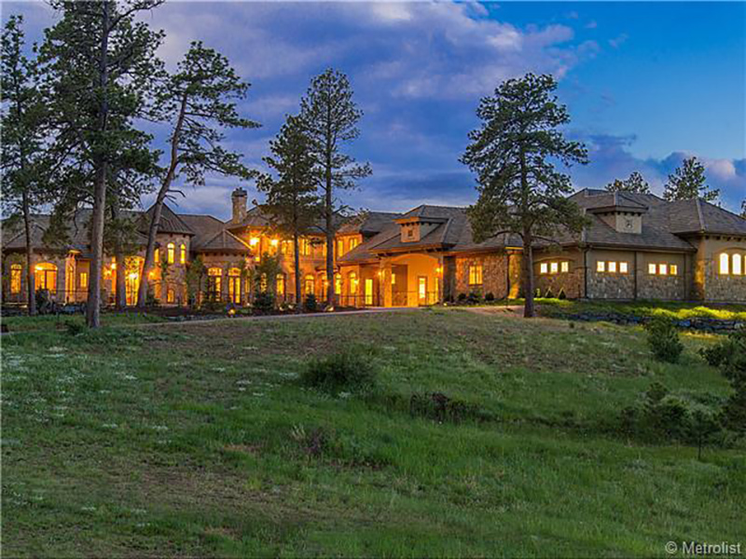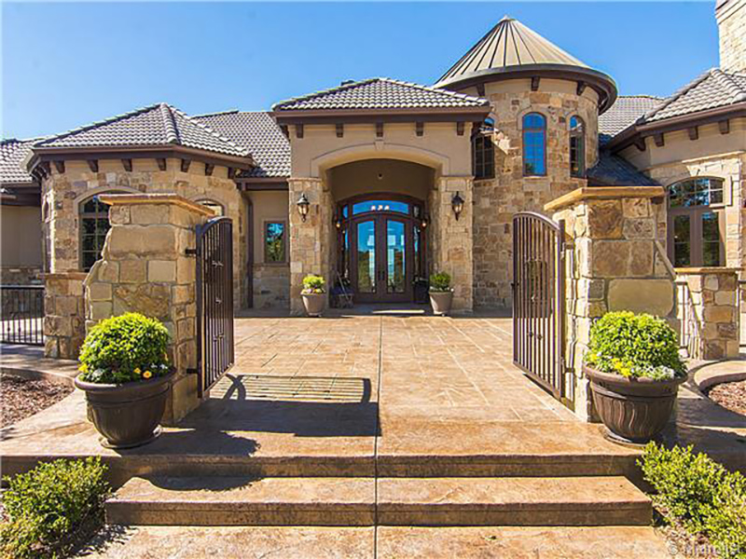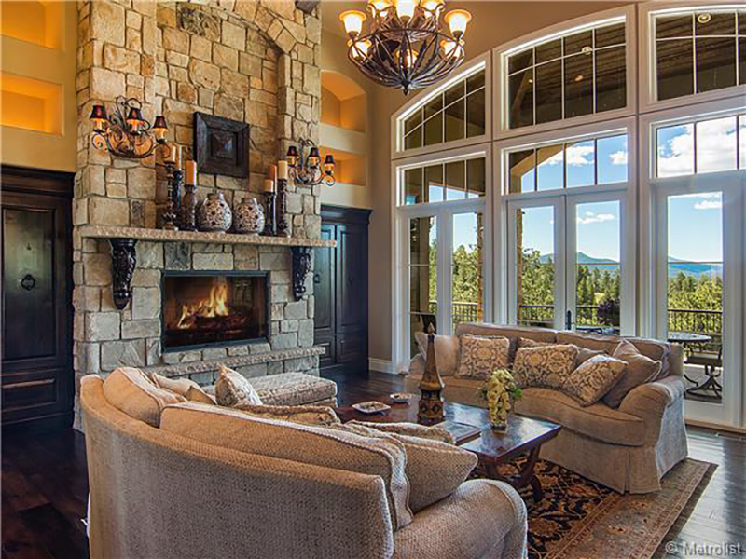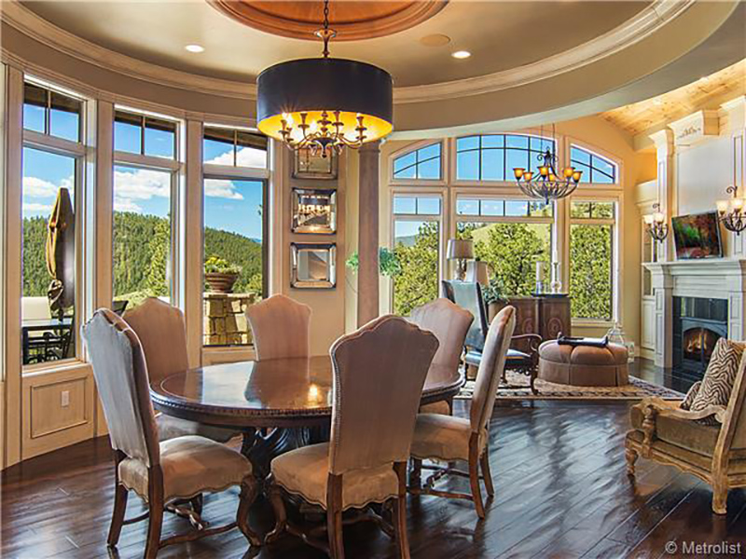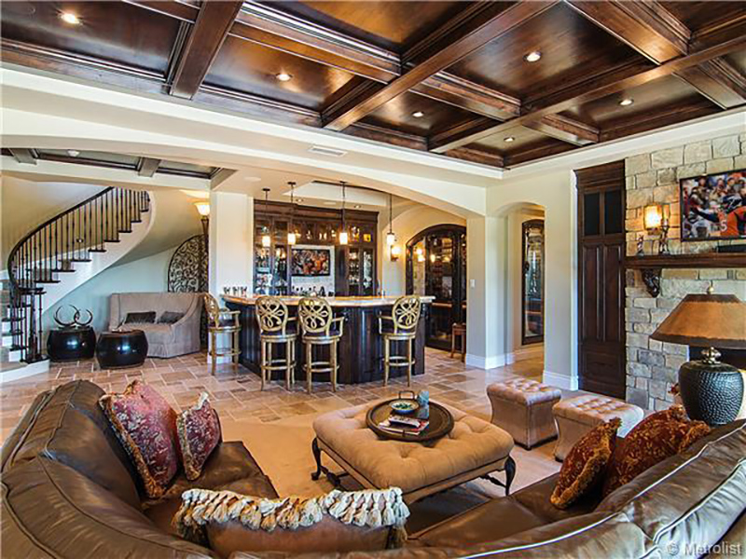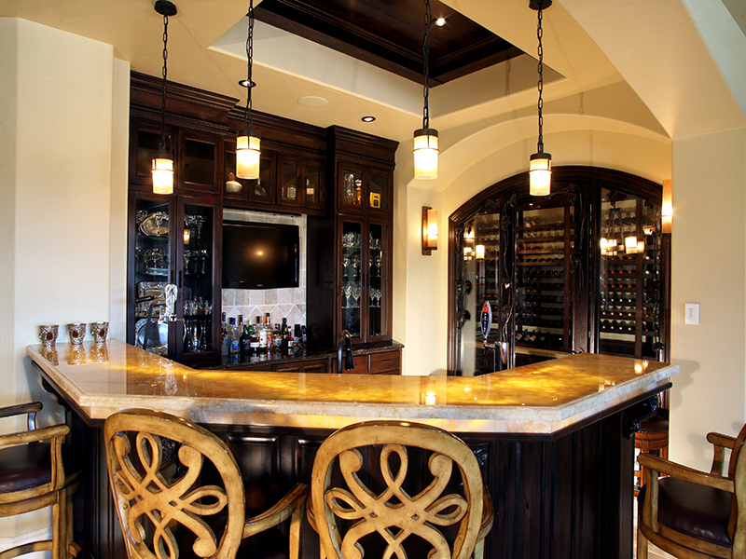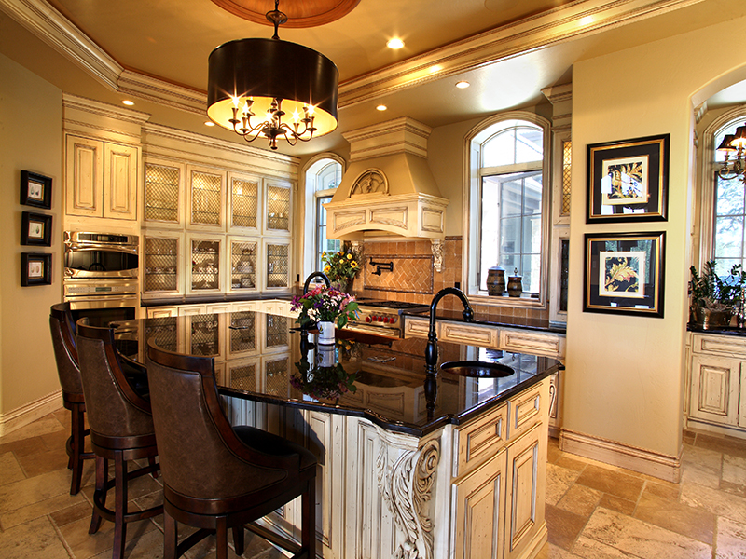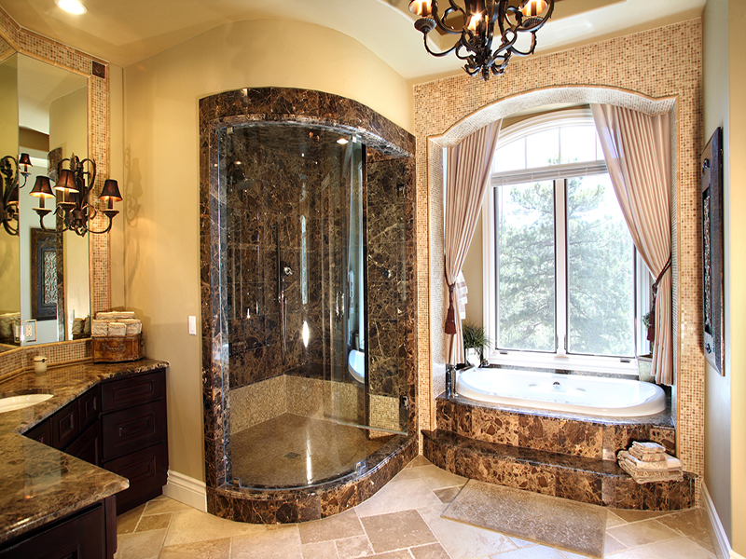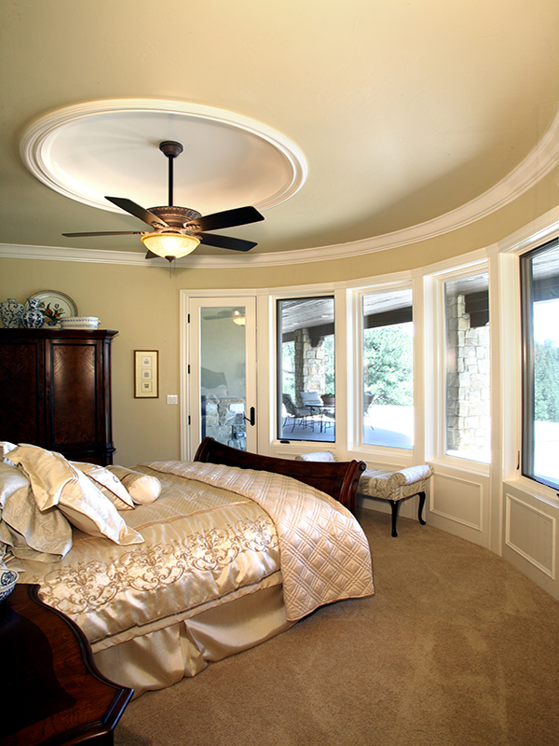Deep within the forests of Colorado, this majestic manor offers more than a place to hang your hat, but an experience. Sitting on 10+ acres, this five-bedroom, nine bath home features every amenity a discerning homeowner could want. Stunning mountain views. Tuscany piazza courtyard, 12′ arched double entry doors. Honed stone, hand-hewn walnut floors & arched colonnades. Ambassador master suite with morning kitchen. Four guest suites. Wine room with herringbone ceiling, theater, Swedish sauna/massage spa, hidden man cave with separate security. 3-level cab elevator, circular staircase in rotunda, home comfort system with green solar technology, and a 2,700 sq.ft workshop.
Specifications: Wood Frame | 15,758 GSF | 10+- acre lot
Project Link: Click Here
