Your vision, masterfully arranged.
Why guess at a site’s possibilities and leave money on the table? By using EVstudio for your Planning needs, our team of architects and civil engineers work hand-in-hand providing a powerful combination of skills and experience that results in designs that are not only visually stunning and highly functional but also resource-efficient and informed by all of the technical criteria that is required for the site.
Having our integrated EVstudio team on board sets you up for the highest possibility of success in the entitlements process because we can respond to every aspect of the design with confident answers to every question from the planning commission, town councils, and community leaders.
Planning Projects
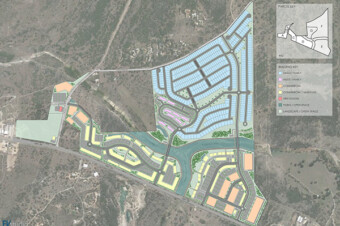
Roper Ranch- Marble Falls
Roper Ranch- Marble Falls
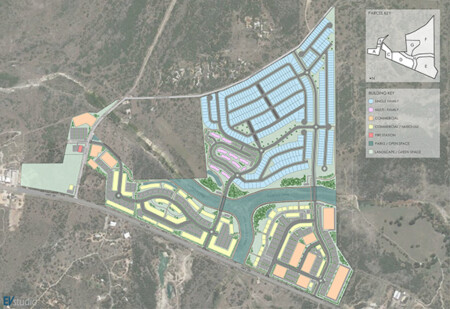
Entrusted with the vision of a new mixed-use development in Texas, EVstudio created multiple concepts for Roper Ranch to maximize density and increase the Pro Forma opportunities. Our team of architects reviewed the approved PDD documents, worked hand-in-hand with the developer, ran feasibility studies, and produced a final master plan for submission.
Project Link: Click Here
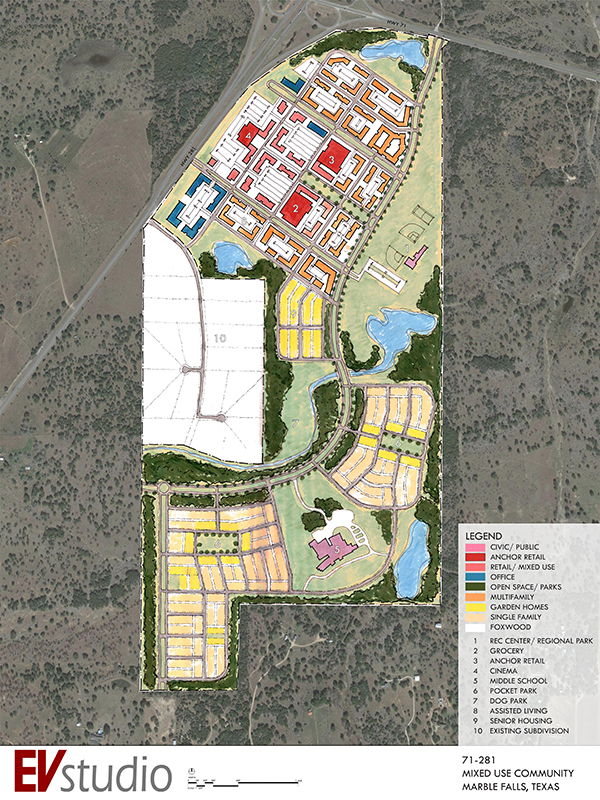
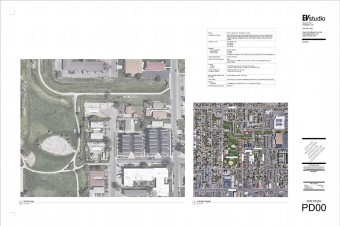
Park View Condos
Park View Condos
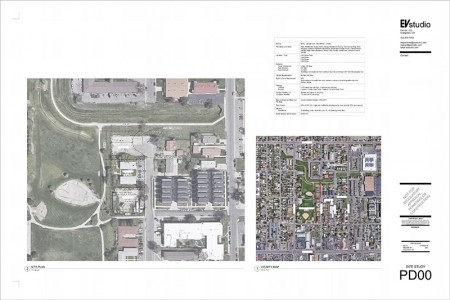
As condos regain popularity to build, clients need guidance on the feasibility of lots to get the most out of their pro forma. This is where the talents of EVstudio’s designers come in. We investigated local codes, created a density study, and worked with our in-house civil team to determine infrastructure needs. This intense collaboration ensured that our client got the most out of their land.
Project Link: Click Here
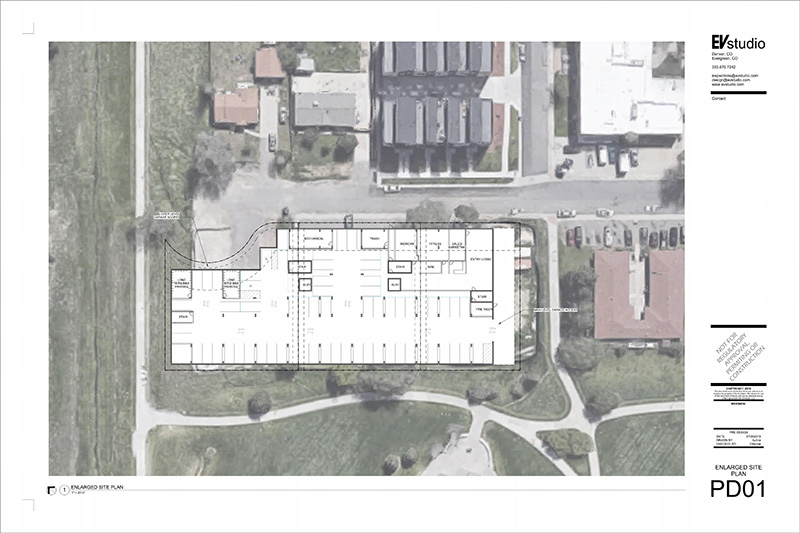
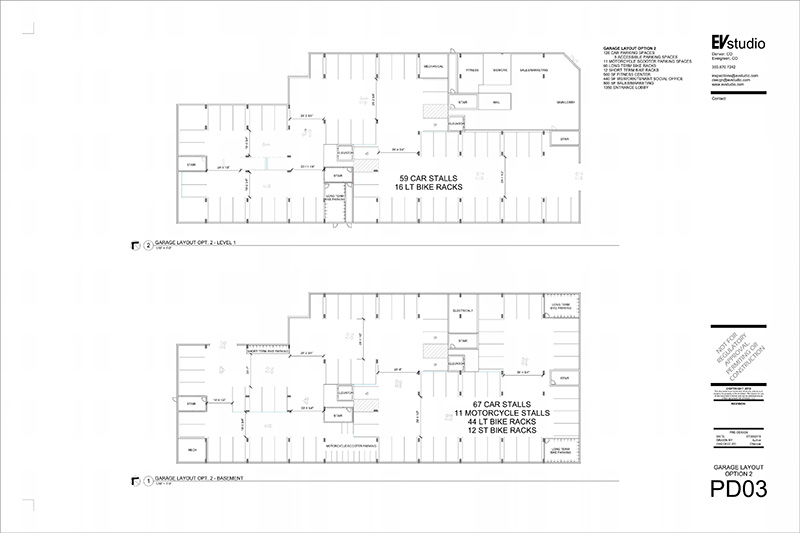
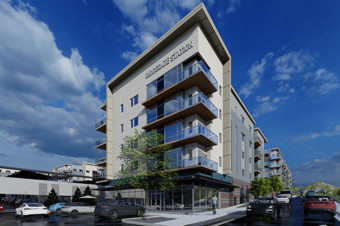
Lone Tree Mixed Use Development
Lone Tree Mixed Use Development
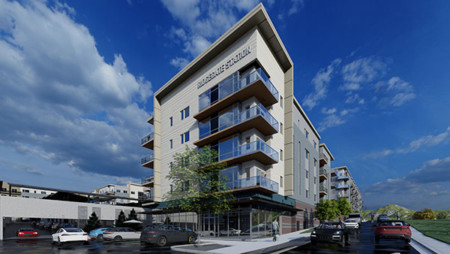
Lone Tree is a perfect example of the many Planning stages a large development can go through. From hand sketch concepts to a density study and site feasibility study, EVstudio has been a trusted partner with our client through the entire process. Our team of designers hand drew sketches, dived deep into the local code for the project’s feasibility, and presented the findings to the client to high praise. View the final concept video here.
Project Link: Click Here
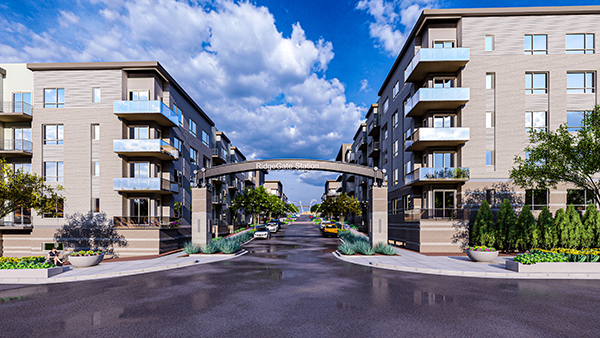
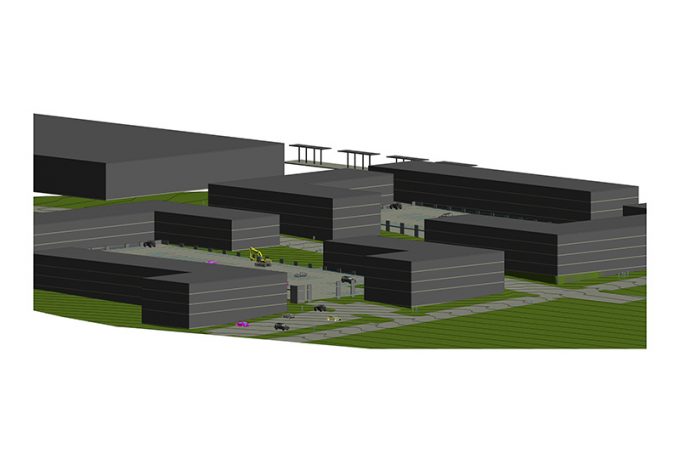
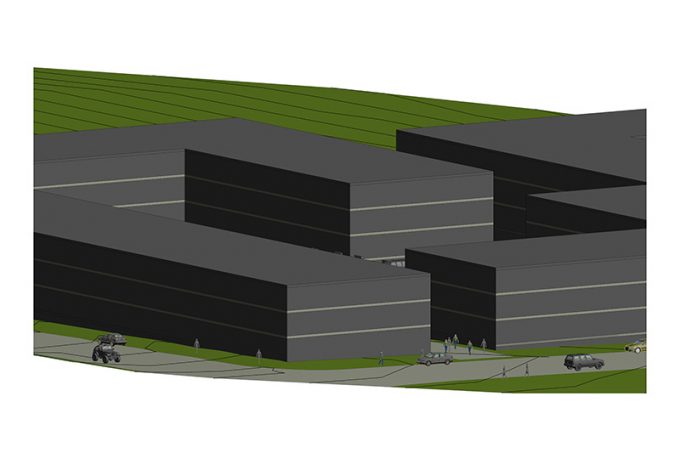
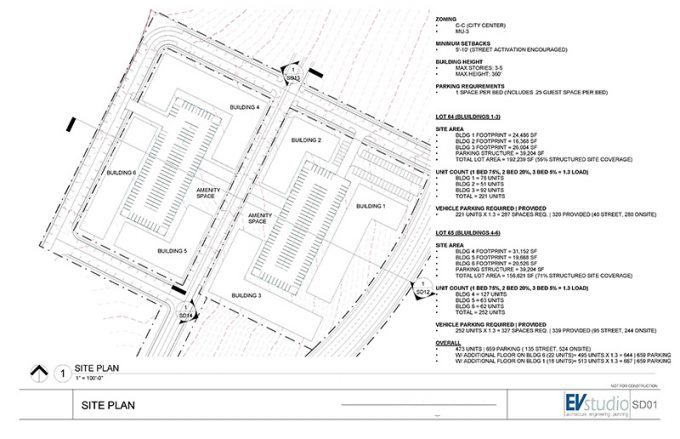
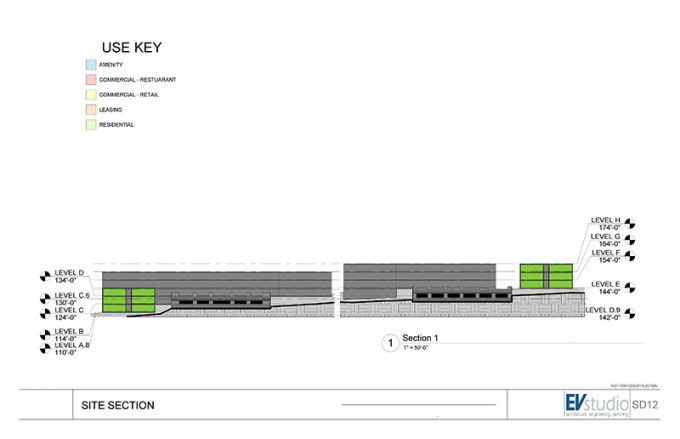
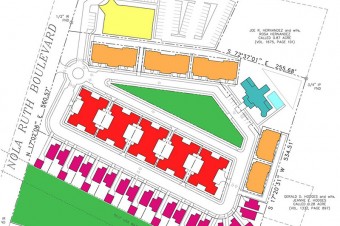
Nola Ruth- Texas
Nola Ruth- Texas
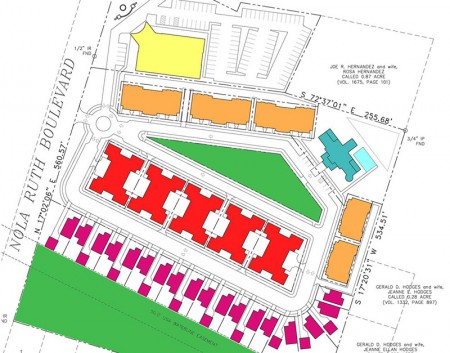
The Nola Ruth Mixed-Use Development is a project on 10 acres in Harker Heights, Texas. The project includes 70 units of housing, a community center building, a commercial office building, and a public park. We created a design that breaks the typical suburban Texas mold by introducing unit variety, compact footprints, and several uses while meeting the clients desires for what they see is saleable.
Direct Link: Click Here
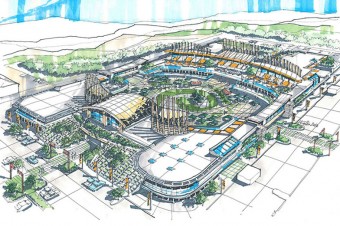
DIA Event Center
DIA Event Center
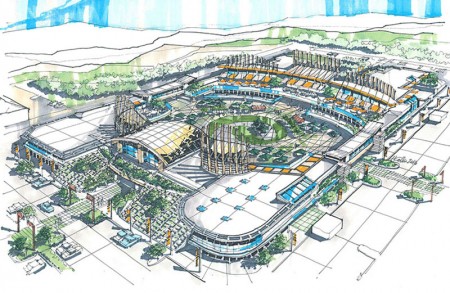
The DIA event center is a mixed-use entertainment complex concept in Denver, Colorado. The master plan includes a 3,500 sq.ft. performance stage, 16,000 sq.ft. beer garden, 8,030 sq.ft. of mixed-use including dining, 18,950 sq.ft. cultural center and a plaza that is designed to hold 23,500 occupants. The three mixed-use buildings include lounges, restaurants, office space, retail, outdoor mezzanines, and storage with square footage ranging from 37,000-50,000 per building.
Specifications: +-450,000 sq. ft. | mixed-use
Project Link: Click Here
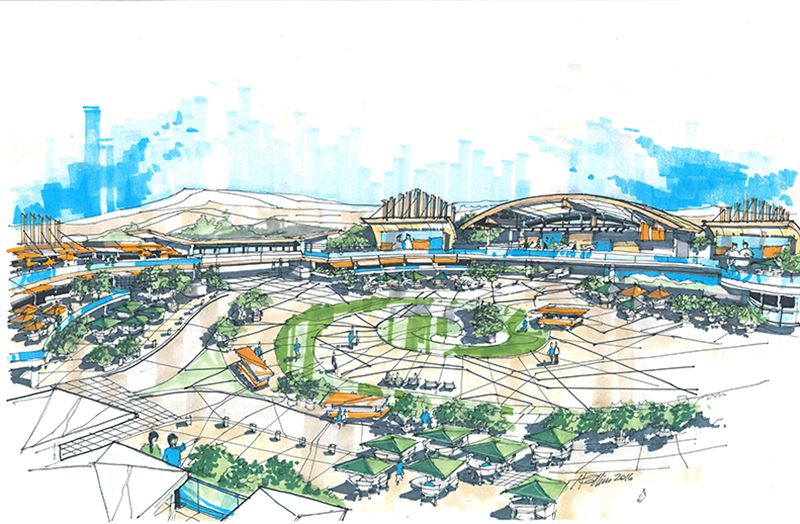
Use by right, allowed use, zoning code, waivers, easement, and platting. These represent a small selection of headaches a project can encounter along the way. Luckily for you, the interdisciplinary teams at EVstudio are experts at working through the technical aspects of Planning and design thanks to our years of experience and relationships with municipalities.
Your partner from the very beginning.
- Simplifying the process. The natural sequence of having your planning team be the very team as your Architecture and Civil Engineering team makes the entire process and execution of the overall vision perfectly seamless.
- Value proposition. Our site feasibility studies add real value to your real estate and can transfer to new ownership should you decide to sell the property. We will assist in the transfer and support your sales efforts by providing information to your buyers for a smooth transition of the project at any stage.
- Planning defined. The term Planning can mean a variety of things to our clients. To provide the best value to you, we offer a variety of services including, but not limited to, Entitlements, Re-Zoning, Feasibility Studies, Density Studies, Master Planning, Campus Planning, Site Planning, Neighborhood, and Community Planning.
- With you throughout the process. At EVstudio, you not only get access to our design skills but our assistance with community meetings, public hearings, planning commission meeting. Another way EVstudio helps projects stay on track.
