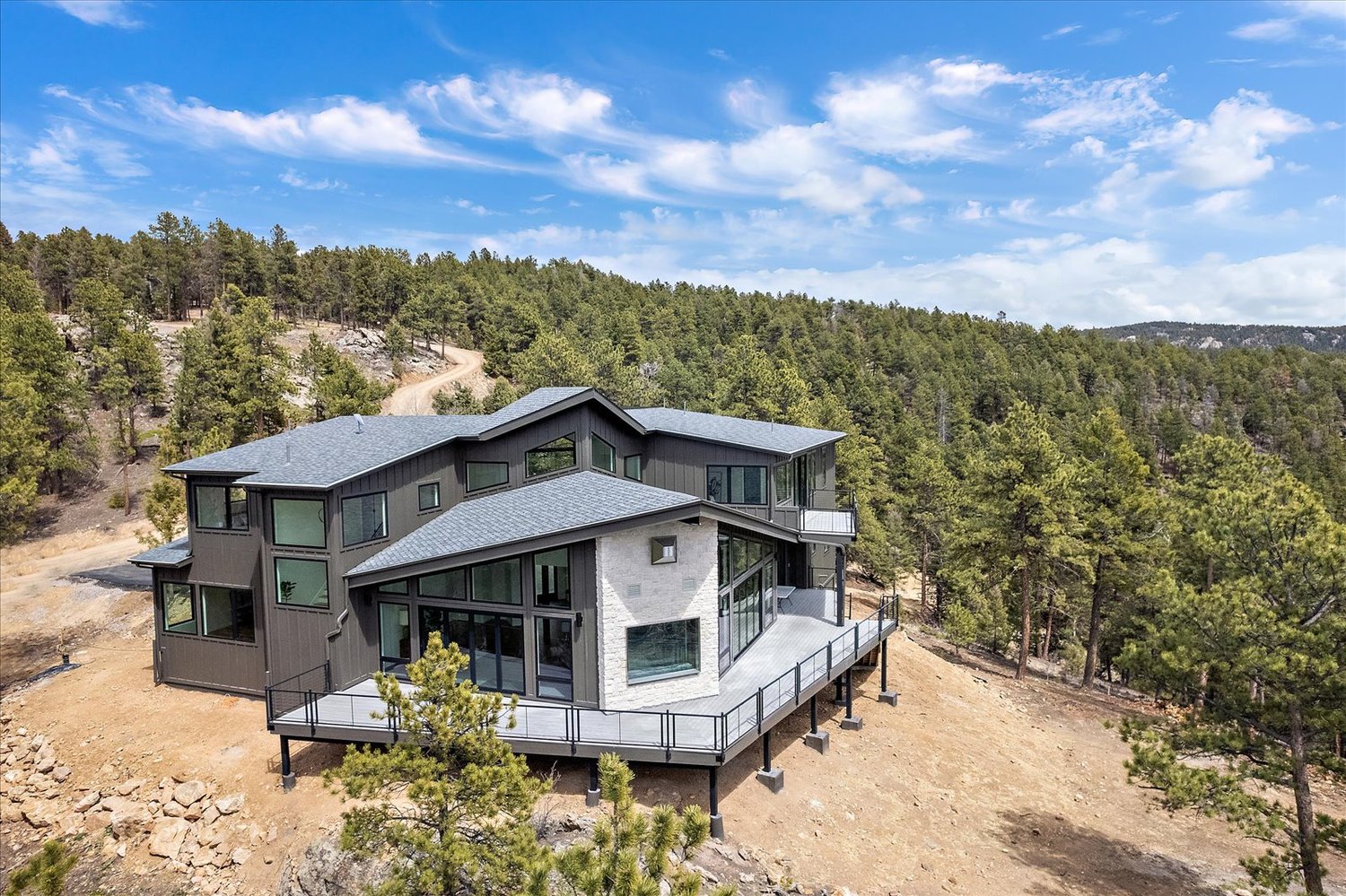
Gray Buck Trail and the 45 Mile View
One of EVstudio’s spec homes reached completion, and with that, completion of it’s 45 mile view of Pike’s Peak. EVstudio and Max Stiles of Stiles Development embarked on yet another custom spec home project rich with scenic mountain views atop a rocky noll from the off beaten path of Gray Buck Trail near Conifer, Colorado.
It’s hard to believe this property hadn’t been developed prior to Stiles coming on the scene to propose his bold vision for the site. The dynamic vista set the tone for this mountain modern design to be in keeping with its setting. First and foremost the location and orientation of the more primary spaces needed to capture the views, both to the south and to the west, Pikes Peak and Mt. Elbert respectively.

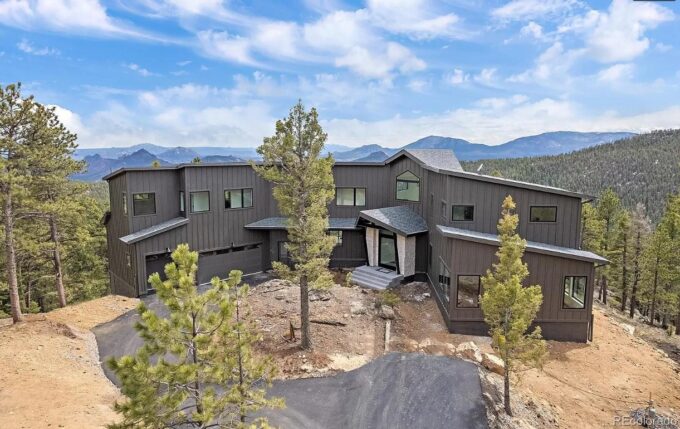

The 200 degree view range and some light tree removal would prove to make this task very attainable. The views drove the design more than some other projects but again the wide view range made our job straight forward. The challenges, however, came in the form of steeper topography at the garage end of the footprint and the rocky outcrop that the home needed to anchor to, and anchor it does, having needed some minimal rock blasting and some portions of the foundation being pinned to the rock. This inherently involved working closely with the geotech engineer Joe Kordziel as well as careful coordination for the well installation located fairly close to the house. EVstudio provided Architecture, Structural and Civil Engineering design services.
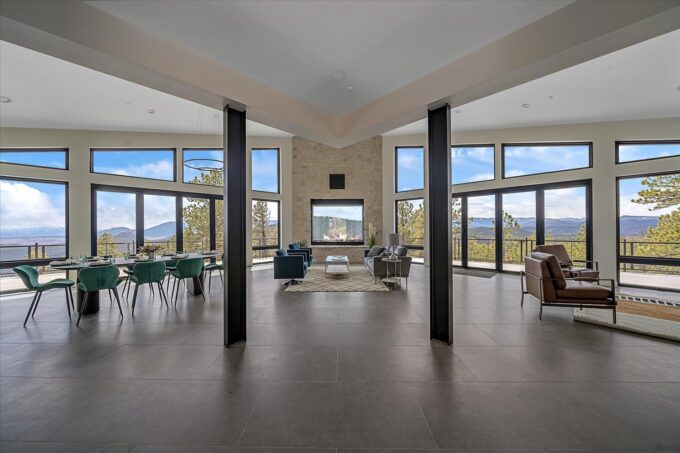
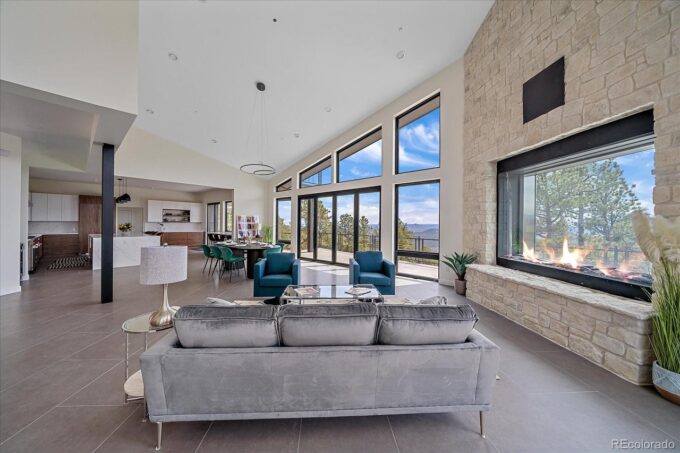
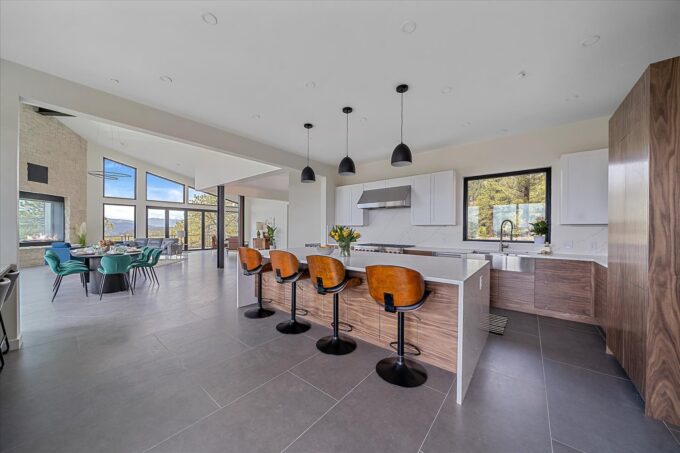
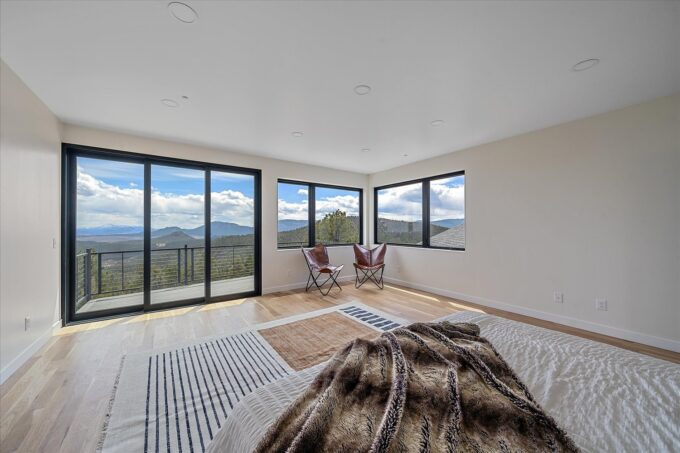
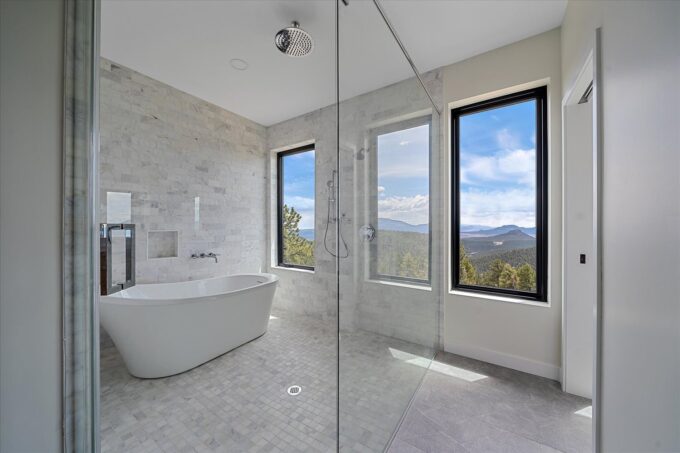
Program
The home is two stories over a crawl space and mechanical room of just under 5,000 conditioned square feet at 8,566 feet in elevation. The focal point of the main level is the central open living, dining and kitchen spaces flanked off each side with a mudroom and pantry transitioning to the 3-car garage with vertical circulation and a rec room on the opposite side. Upon entry, your focus draws to a very large double-sided gas fireplace shared with the deck and serving double duty as a picture window. The upper level features a central reading nook (although designed as a loft to overlook the dining and great room). From there, you’re led to a guest suite off one side and the primary suite and two additional bedrooms on the other side over the garage. Some additional design features are hydronic radiant heat, combined shower and tub wet rooms, a private primary suite deck providing coverage for an outdoor grilling space, exposed steel structural elements, and expansive main level deck to take in all the views available.
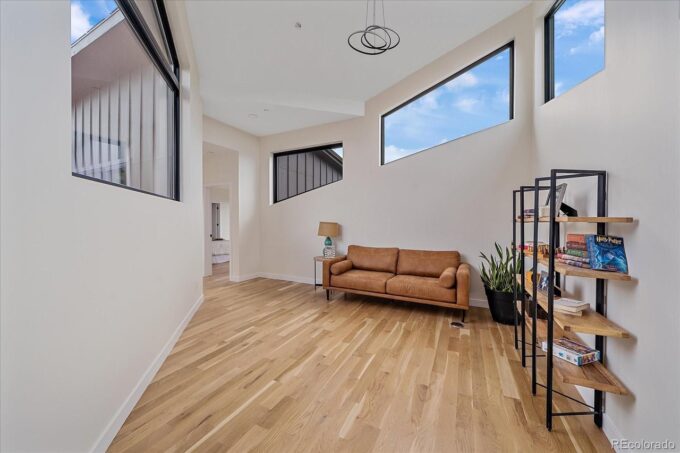
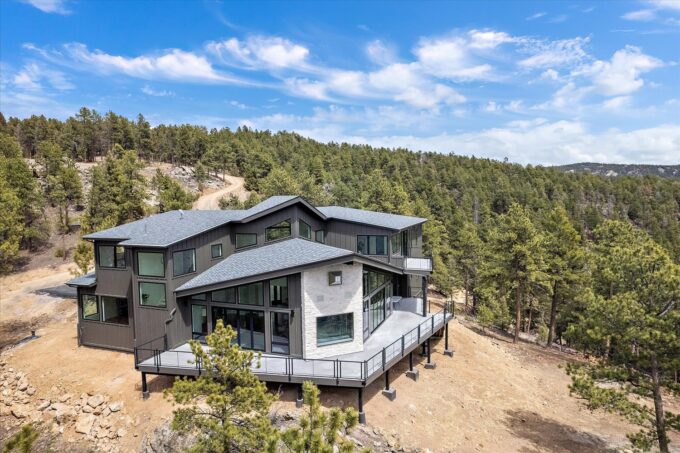
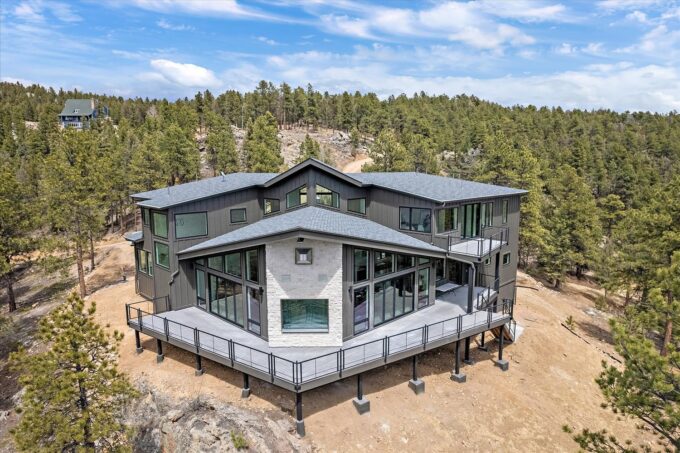
It was a pleasure to work with Max and see this project come to life….more to come on our next collaboration soon.

