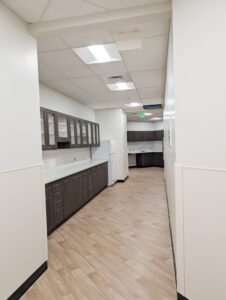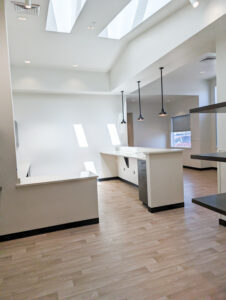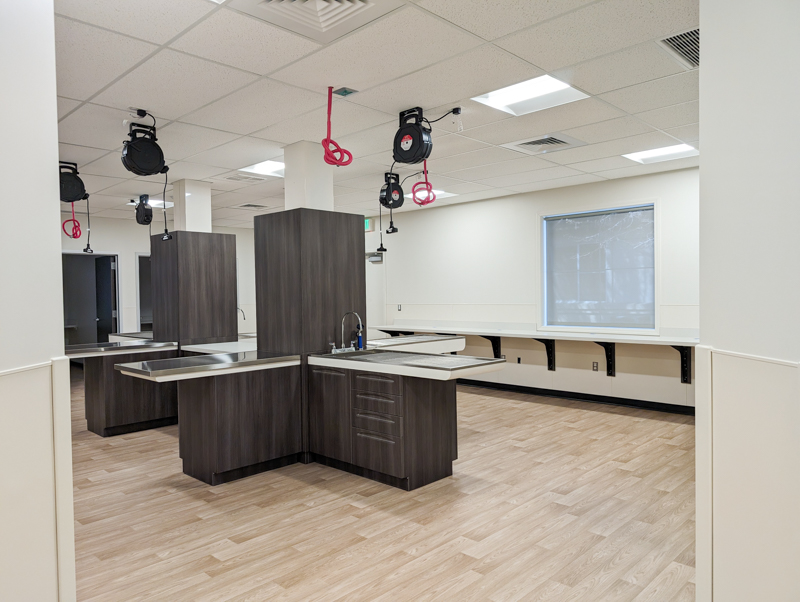To support their growing practice, NVA Hendricks Veterinary Hospital partnered with EVstudio and HC Company to transform a 4,954 square foot office building into a fully functioning veterinary facility. The original structure had suffered damage from both flooding and fire, requiring thoughtful renovation and adaptation to meet the clinic’s complex programmatic and technical needs.
As with any healthcare environment, the success of this project relied heavily on early and ongoing collaboration. HC Company joined the design process from the beginning, offering critical insights from past veterinary projects that helped shape a space tailored to the Hendricks team’s workflow and patient care goals.
The final design includes a spacious reception and lobby area with built-in retail shelving to feature veterinarian-recommended pet products. The clinic offers nine exam rooms and a centralized treatment area with six workstations to support daily procedures. A glass-fronted recovery room allows staff to closely monitor patients post-surgery, while two fully equipped surgery rooms—with three surgery tables and a pass-through cabinet—maximize efficiency. Additional spaces include a dedicated X-ray room, lab and pharmacy corridors, and a kennel room with eight enclosures for dog boarding and observation. The result is a state-of-the-art veterinary hospital that balances durability, function, and a welcoming environment for both animals and their owners.



