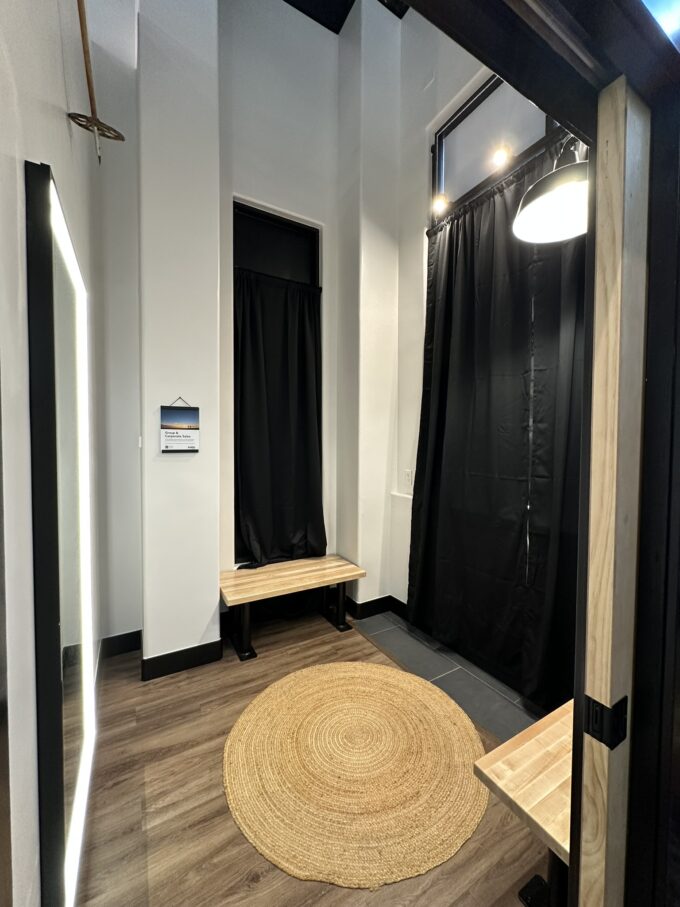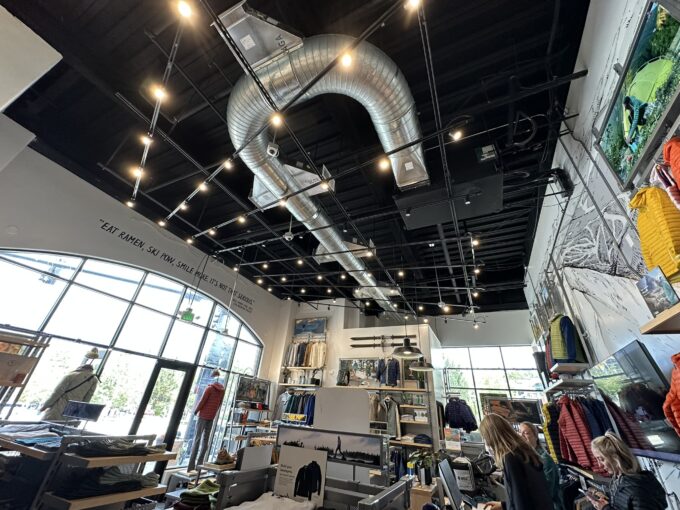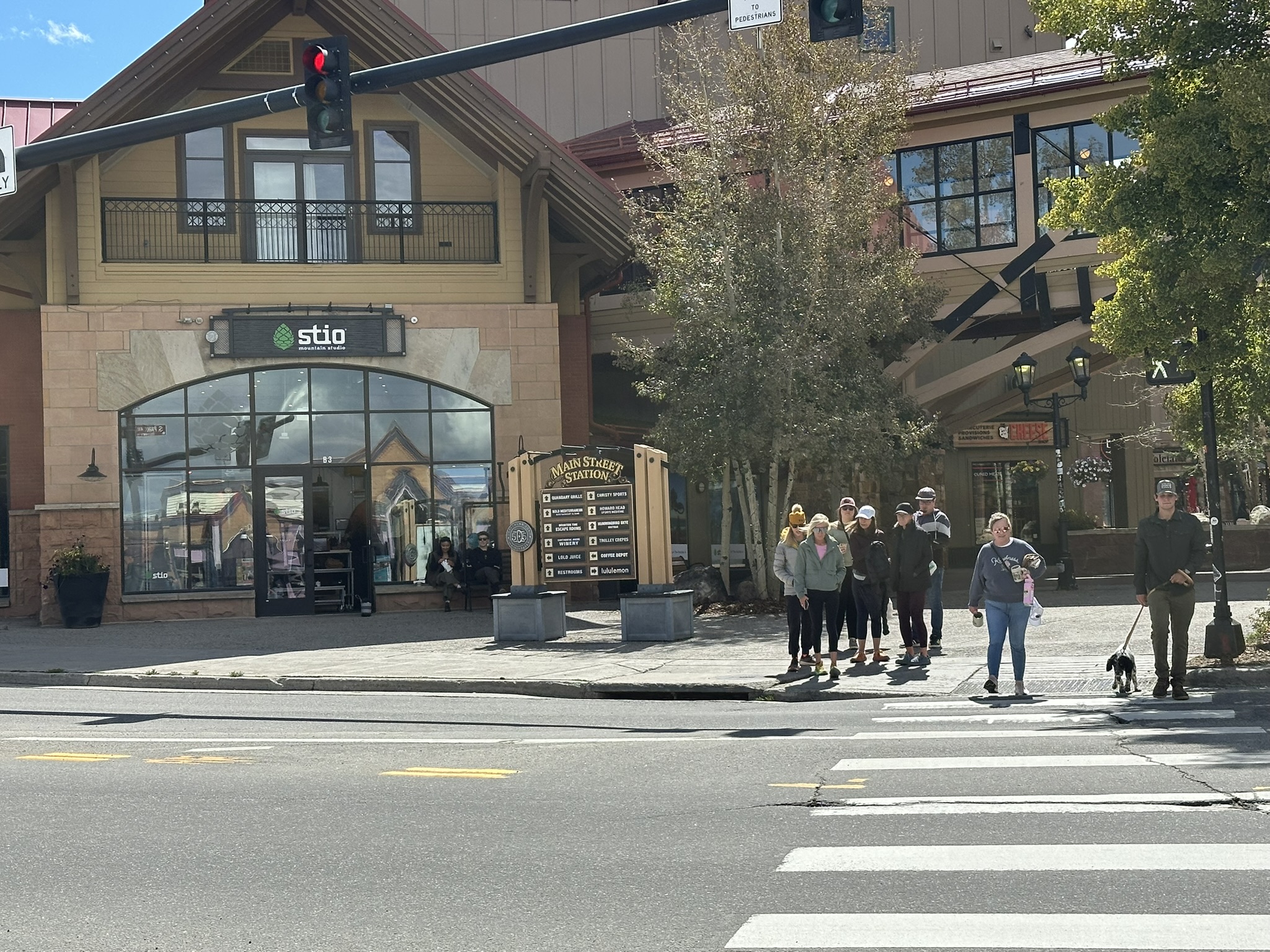Specifications: 980sf GSF | Client: Stio | Breckenridge, CO
The new Stio store brings outdoor lifestyle retail to a prime corner location. This project, led by EVstudio, showcases how thoughtful design and engineering can transform an existing space into a brand-aligned retail experience. The project was a tenant improvement effort, converting an existing shop into a fully branded Stio retail location. EVstudio provided architecture, mechanical, and electrical engineering services from design through construction. The goal was to align the space with Stio’s corporate standards while adapting to the constraints of the existing structure. Key additions included a new fitting room and storage room, both essential for retail operations. Interior specifications were adjusted to reflect Stio’s aesthetic and functional requirements, ensuring a seamless brand experience for customers.
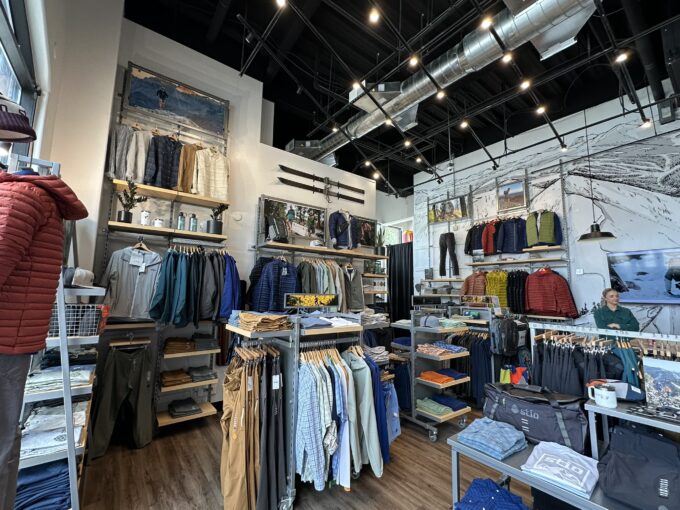 One of the major hurdles was the lack of existing ductwork for the HVAC system. EVstudio designed a solution that integrated new ductwork with the existing mechanical systems. This not only improved air distribution but also enhanced energy efficiency and comfort throughout the store. The team’s engineering expertise ensured that the space was not only visually appealing but also functionally sound. By logically serving the space with new ductwork, EVstudio helped create a comfortable environment for both staff and shoppers.
One of the major hurdles was the lack of existing ductwork for the HVAC system. EVstudio designed a solution that integrated new ductwork with the existing mechanical systems. This not only improved air distribution but also enhanced energy efficiency and comfort throughout the store. The team’s engineering expertise ensured that the space was not only visually appealing but also functionally sound. By logically serving the space with new ductwork, EVstudio helped create a comfortable environment for both staff and shoppers.
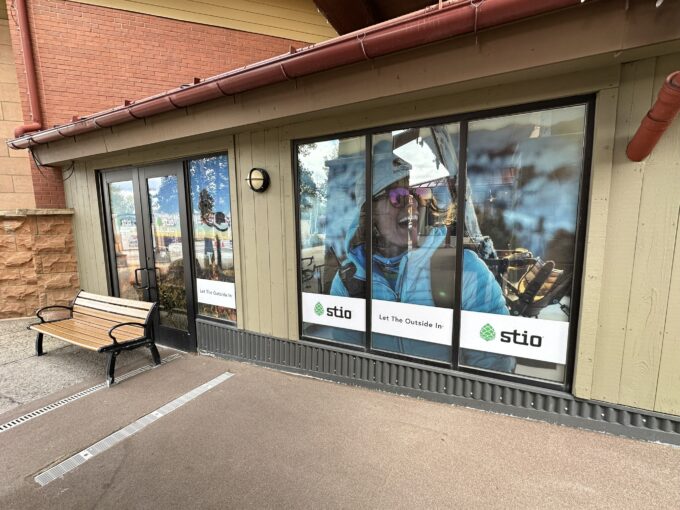 Unique Challenges: The space had some unique challenges in triangular shapes and egress patterns, but we worked with Stio to meet their corporate requirements and create a functional space for them in a prime location. EVstudio embraced these challenges by working with the existing soffit layout, the team carved out new storage areas without compromising the main retail floor. This approach allowed for a more open and functional shopping experience, while still meeting operational needs.
Unique Challenges: The space had some unique challenges in triangular shapes and egress patterns, but we worked with Stio to meet their corporate requirements and create a functional space for them in a prime location. EVstudio embraced these challenges by working with the existing soffit layout, the team carved out new storage areas without compromising the main retail floor. This approach allowed for a more open and functional shopping experience, while still meeting operational needs.
