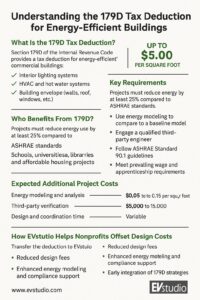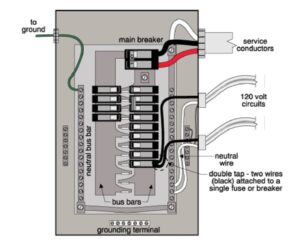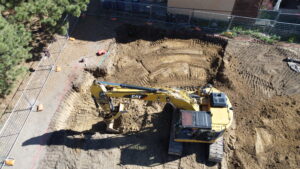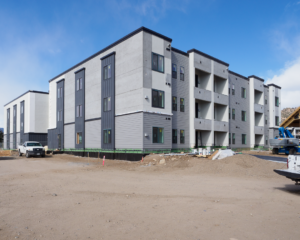
Boulder MOD
Boulder MOD: Building a Path to Permanently Affordable Homeownership In a time of rising housing costs and limited availability, Boulder
Home » Engineering » MEP » Electrical Engineering

Boulder MOD: Building a Path to Permanently Affordable Homeownership In a time of rising housing costs and limited availability, Boulder

Agrivoltaics: Harvesting Energy and Crops on the Same Land Agrivoltaics is a game-changing approach to land use that combines agriculture

The Latest in Solar Technology for Building Electrification Building electrification is transforming how we design and power the built environment.

Understanding the 179D Tax Deduction for Energy-Efficient Buildings The 179D tax deduction provides a powerful incentive for energy-efficient building design

Understanding Double Tapping and Double Lugging in Electrical Panels Double tapping and double lugging are common electrical issues that can

Breaking Ground on a Sustainable Future in Denver We’re excited to share a major milestone in our mission to build

Midland Apartments: A Model for Public-Private Modular Housing in Buena Vista The Midland Apartments in Buena Vista, Colorado, are a

Last year, 2024, marked the beginning of Belle Meadow, a visionary build-to-rent community brought to life through the collaborative partnership

Professional Engineering in Canada The professional practice of engineering in Canada has evolved significantly since the 19th century. Initially, engineers

Unveiling the Green Valley Ranch East Amenity Center: A New Hub for Recreation and Relaxation Project Summary and Lessons The

Shaping Bright Futures: The Design Behind Crown Pointe Primary Project Summary and Lessons Crown Pointe Academy is excited to announce

Project Summary EVstudio’s Education Studio had the opportunity to collaborate with TLC Learning Center in Longmont, Colorado, a leader in
4600 Plettner Lane
Evergreen, CO 80439
By Appointment Only
9442 North Capital of Texas Highway
Plaza One, Suite 500
Austin, TX 78759
By Appointment Only