Fitness. Sense of Place. Community.
Recreation centers are the heart of any community. They provide people a place to gather, exercise, learn and thrive. EVstudio is honored to have experienced designers ready to assist in every recreation project from remodels, to additions, and even large scale new construction.
Our support does not stop there. We will continue to work for our public and private recreational clients by offerings services such as community outreach, preliminary concepts for funding initiatives, and in-depth collaboration amongst disciplines.
Recreation Projects
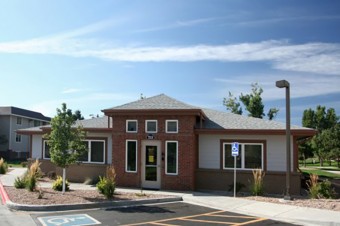
Holly Park Community Center
Holly Park Community Center
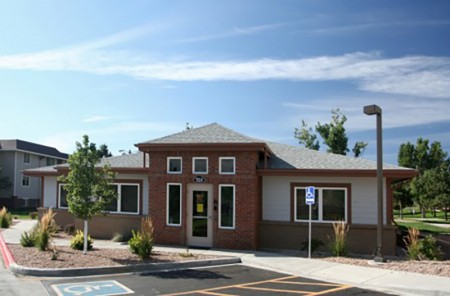
The Holly Park Community Center is part of affordable housing development in Commerce City, Colorado. Holly Park was originally constructed as market-rate apartments in the 1970s. When Mercy Housing took it over, it faced problems typical of this type of conversion, a lack of facilities needed for affordable housing. Mercy offers programs to their residents, including job training and after school care, and these needs were being handled out of a converted apartment. The offices were undersized to handle the increased tenant interaction with staff and the need for clothing and food banks. Additionally, the on-site maintenance was being housed in a variety of sheds. EVstudio thoughtfully crafted an all-new building nestled within the campus which now houses their offices, large food and clothing banks, a room that accommodates community functions and after school care, a computer lab, maintenance operations, and an office for a police liaison officer.
Client: Mercy Housing
Project Link: Click Here
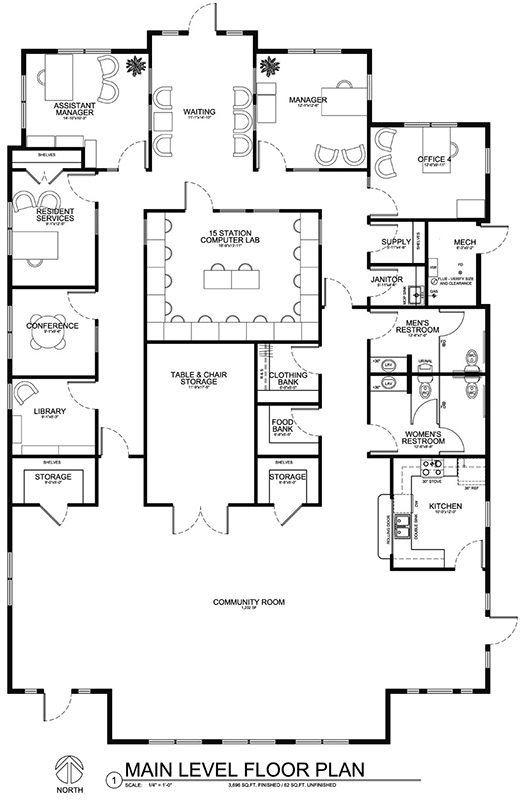
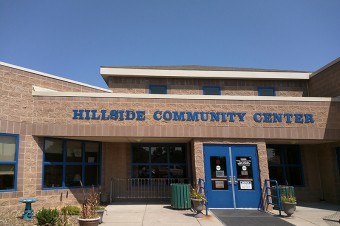
Hillside Community Center
Hillside Community Center
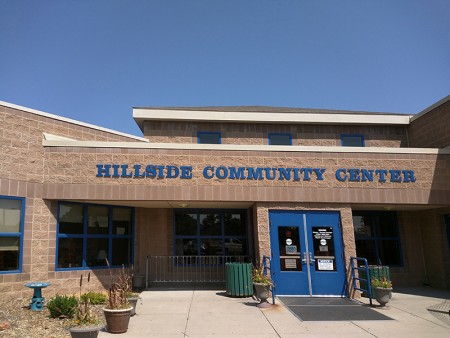
Hillside Community Center is part of the Colorado Springs Parks & Recreation District in Colorado. This award-winning community center underwent a renovation to address multiple ADA compliance issues. As the needs of the surrounding community were changing, so too must this highly-used center. Through a public RFP process, the center’s redesign featured a re-imagined front lobby, ADA renovations to bathrooms, locker rooms, and multi-purpose rooms.
Client: City of Colorado Springs, Parks & Recreation District
Project Link: Click Here
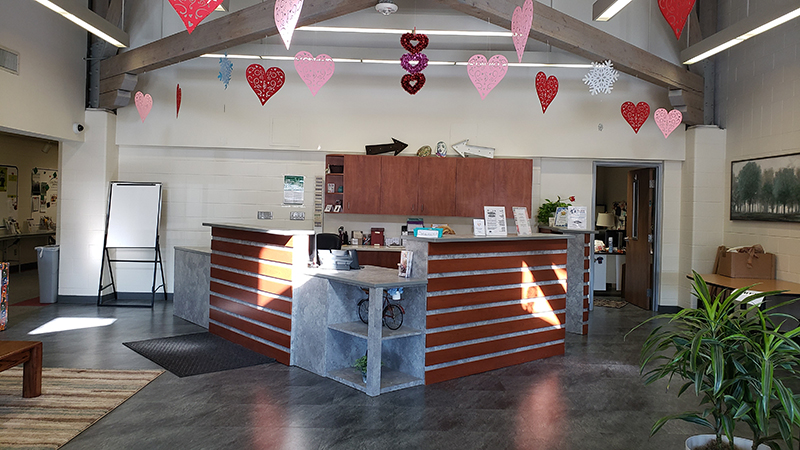
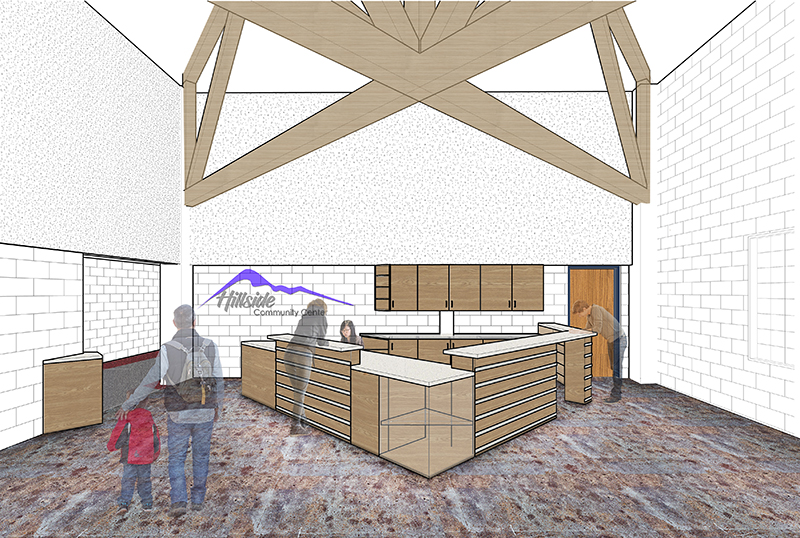
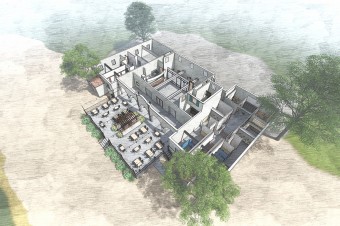
Prospect Lake Beach House
Prospect Lake Beach House
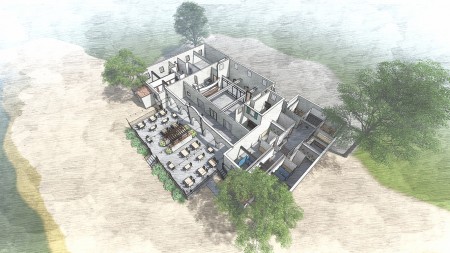
The Eni R. Jaspersen Beach House, AKA Prospect Lake Beach House is a community center in Colorado Springs, Colorado situated in Memorial Park. This local gem was built in 1937 and thanks to a $1.4 million Great Outdoors Colorado (GOCO) grant, has undergone a grand renovation. The entire first-floor space was reimagined to be fully accessible and flexible for various private and public groups that use the facility — thus bringing new vitality to the center. This rare beachfront property features water sports, kids camps, and a place for seniors to gather.
Client: City of Colorado Springs, Parks & Recreation District
Specifications: 3,000 sq.ft. and an additional 1,500 sq.ft. of new exterior decking
Project Link: Click Here
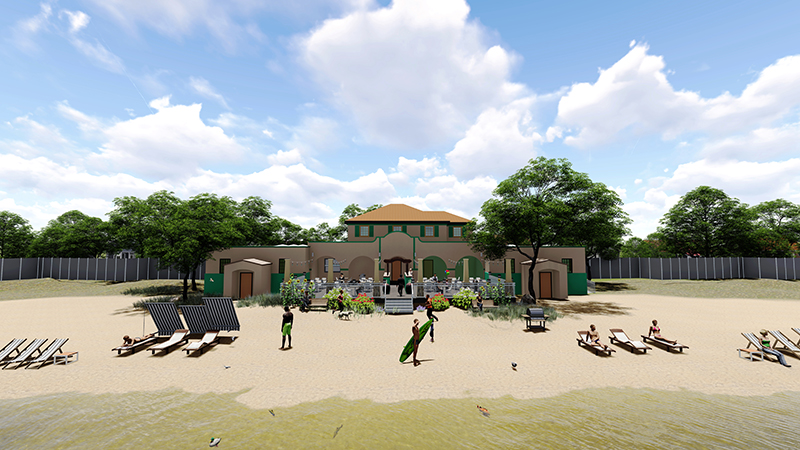
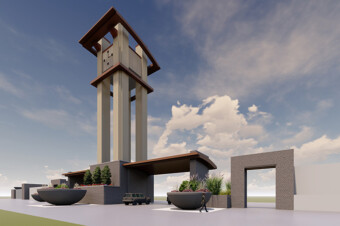
Aurora Highlands
Aurora Highlands
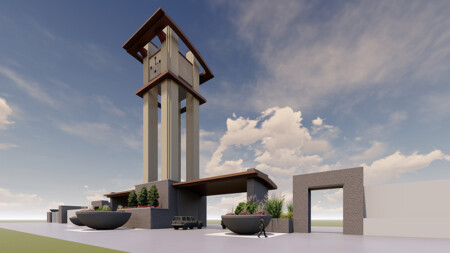
The Aurora Highlands development is a 3,000-acre mixed-use master-planned community that is expected to grow to 5,000 acres and house 60,000 residents. Homebuilders such as Lennar Homes, Richmond American Homes, and Century Communities will be the premier featured builders in the community. This impressive development features a grand entry including the clock tower. EVstudio was hired to design the structural system, electrical design, and handle the construction documents.
Client: Aurora Highlands, LLC
Project Link: Click Here
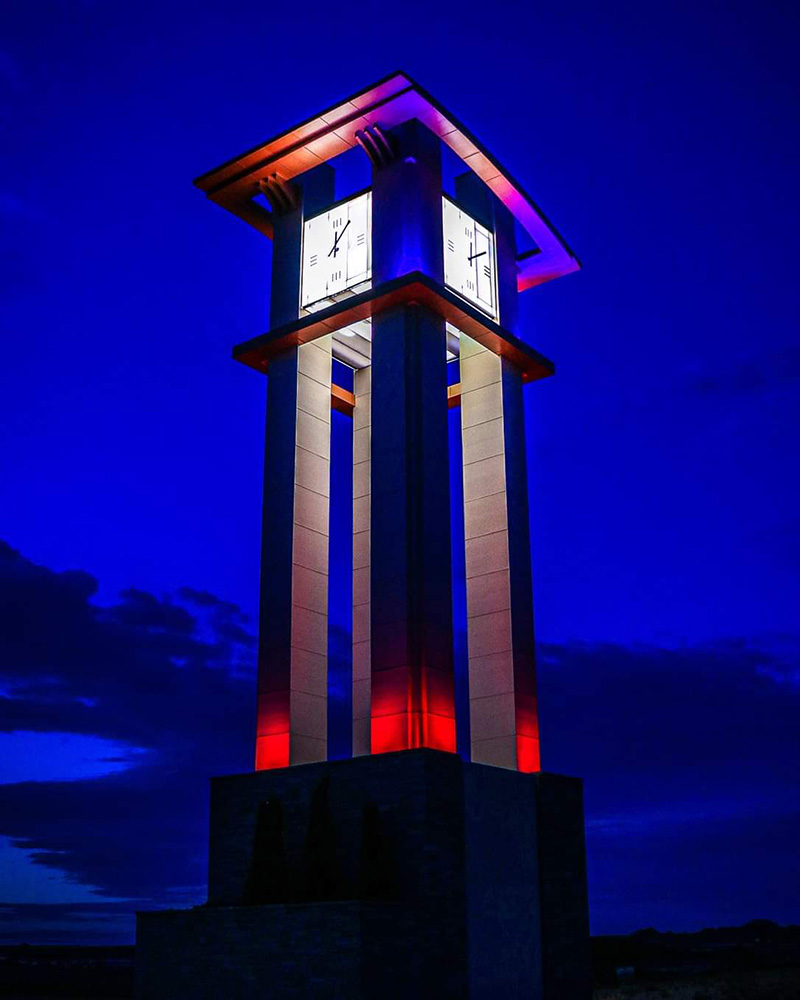
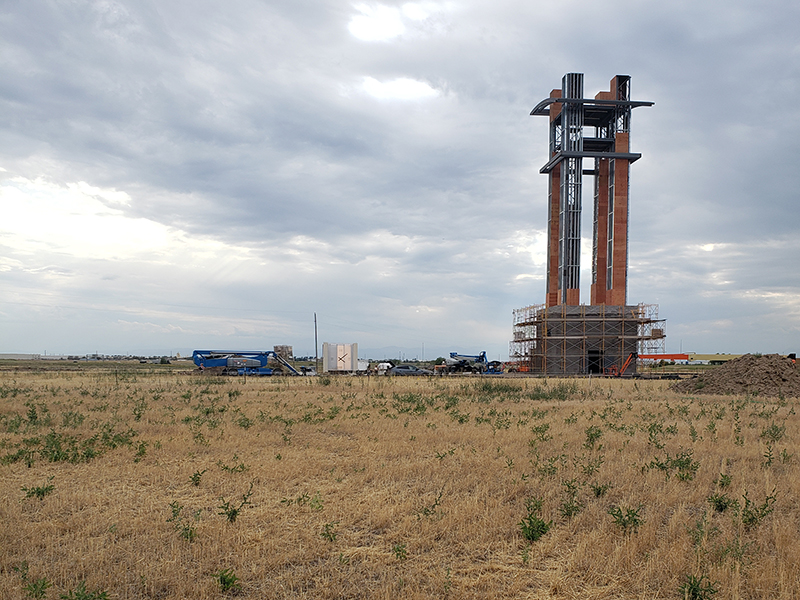
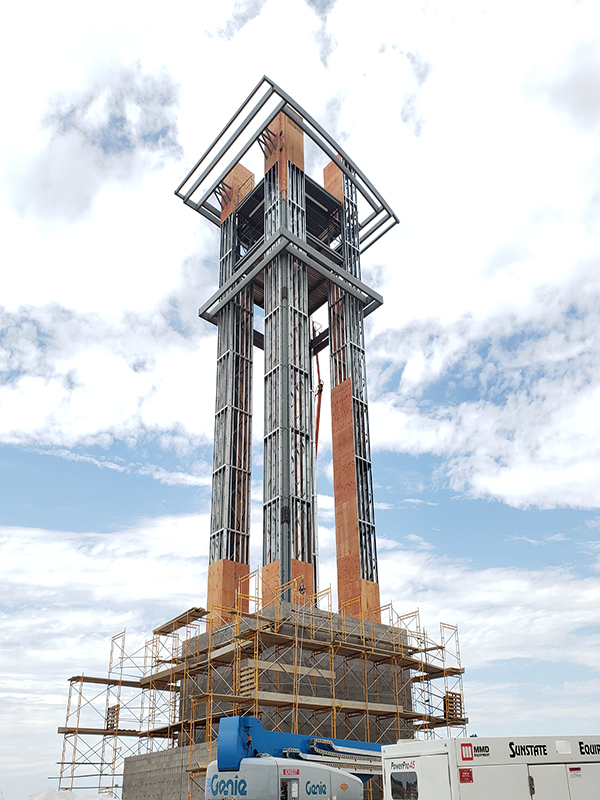
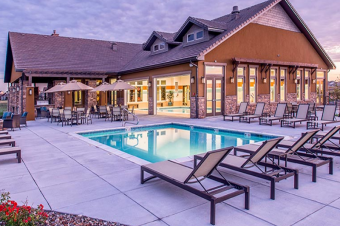
Fairway Villas Golf Clubhouse
Fairway Villas Golf Clubhouse
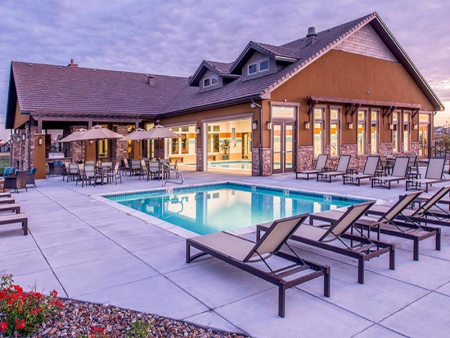
The Fairway Villas Golf Clubhouse projects continue a long-time successful partnership with Oakwood Homes in the Colorado neighborhood of Green Valley Ranch. Oakwood Homes is a premier home builder in Colorado and develops master-planned communities with high-end amenities such as Fairway Villas Golf Club. Fairway Villas features year-round pool access, fitness center, community rooms to rent, and golf services.
Client: Oakwood Homes
Specifications: Wood Frame | 8,000 GSF
Project Link: Click Here
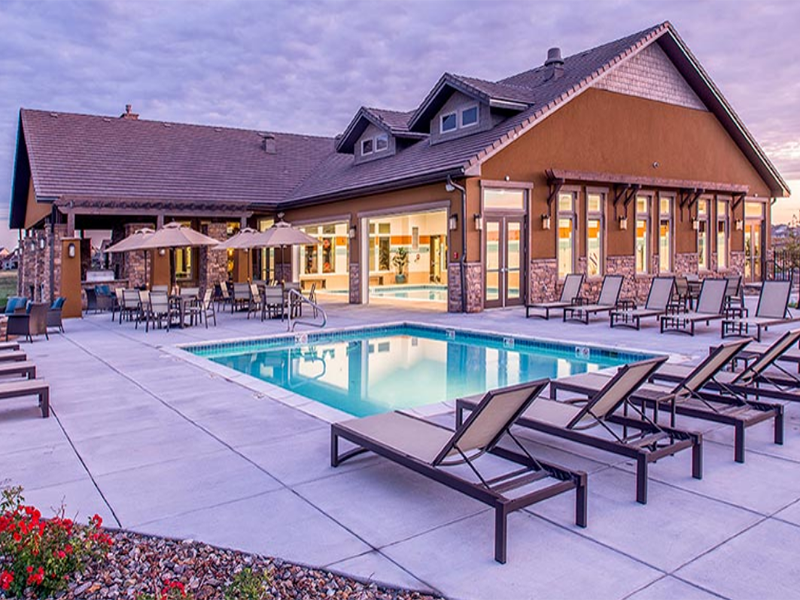
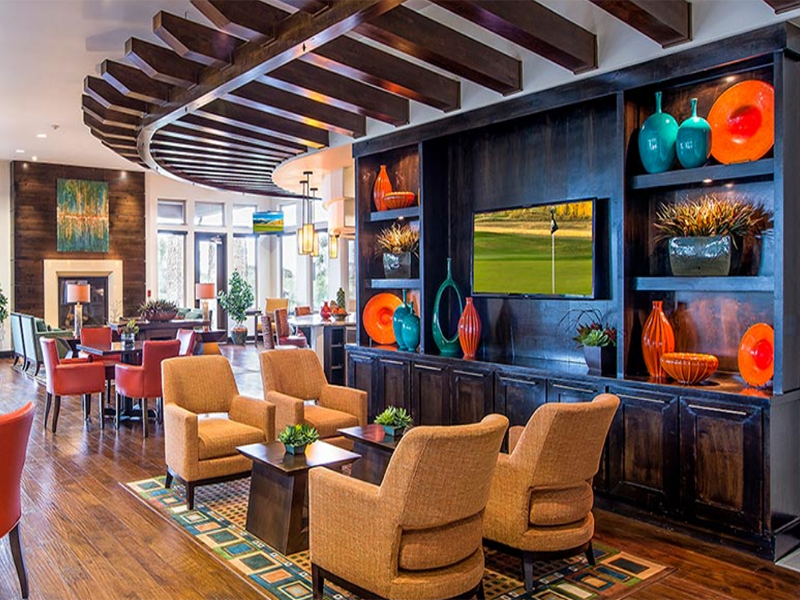
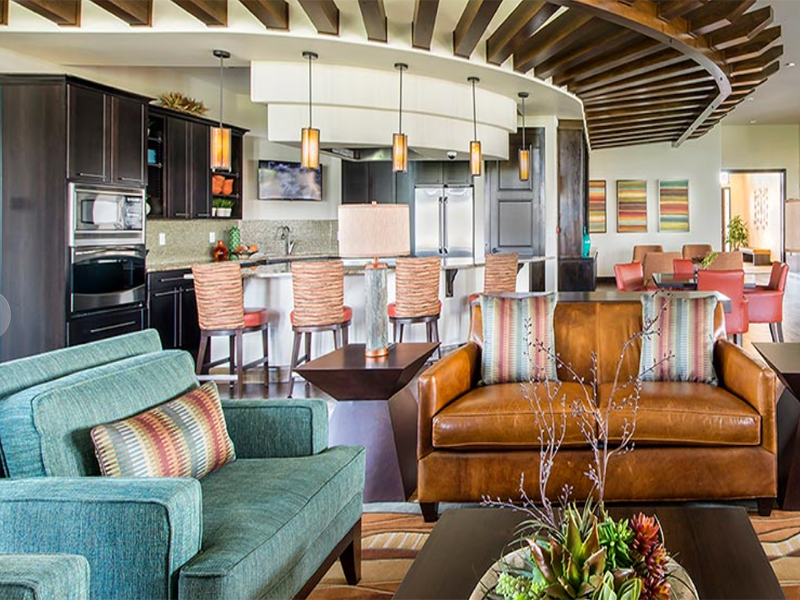
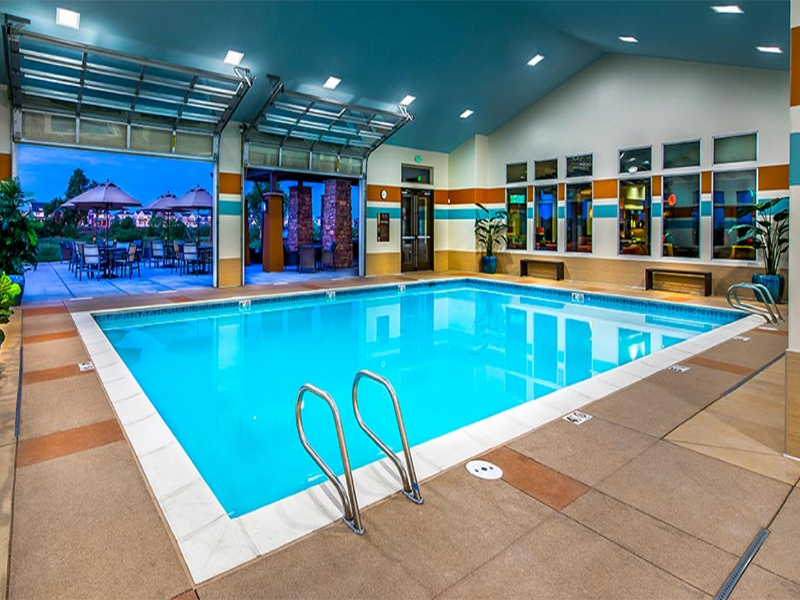
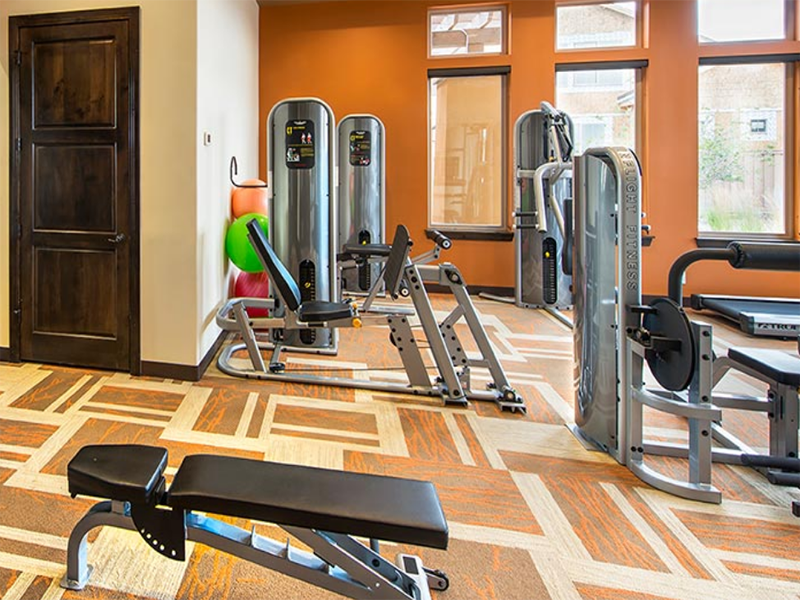
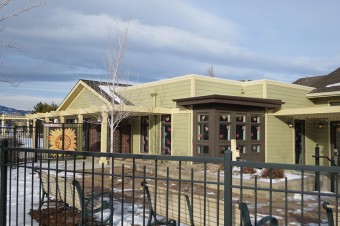
The Depot
The Depot
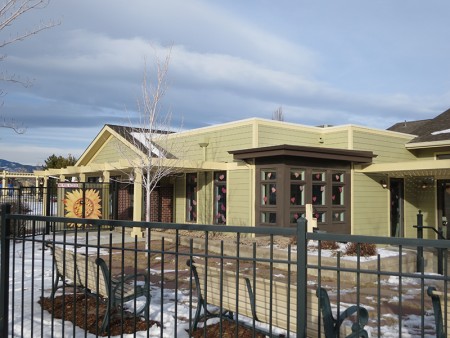
The Depot is the recreation center for The Village of Five Parks Master HOA in Arvada, Colorado. An addition and renovation were needed to serve the growing community better and upgrade the community center building. The renovation included converting conference rooms into fitness rooms, creating a child watch center, the addition of 1,300 sq.ft. while renovating approximately 1,000 sq.ft of the existing building. Our favorite feature is the exercise ball return closet that acts like a Pez dispenser. This unique solution to equipment storage became a favorite amongst all who used it.
Client: The Village of Five Parks Master HOA
Specifications: Wood frame | 7,705 GSF | Pool
Project Link: Click Here
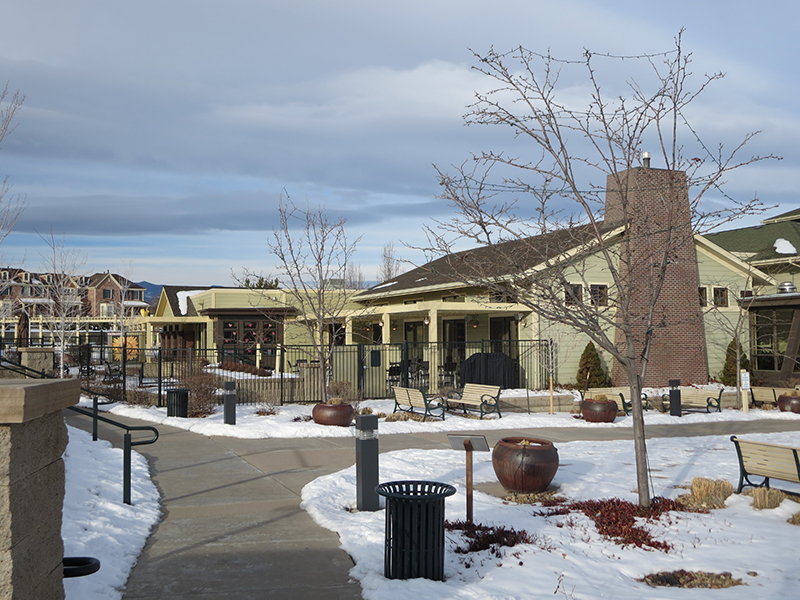
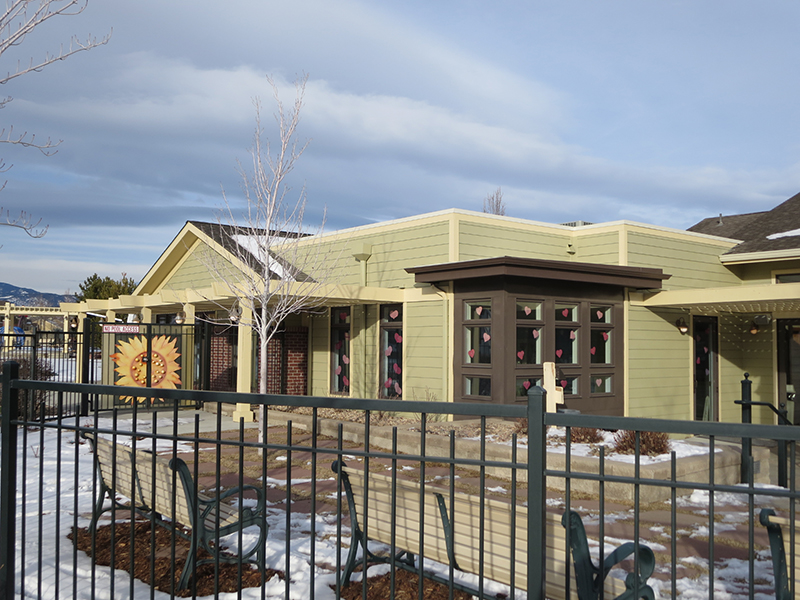
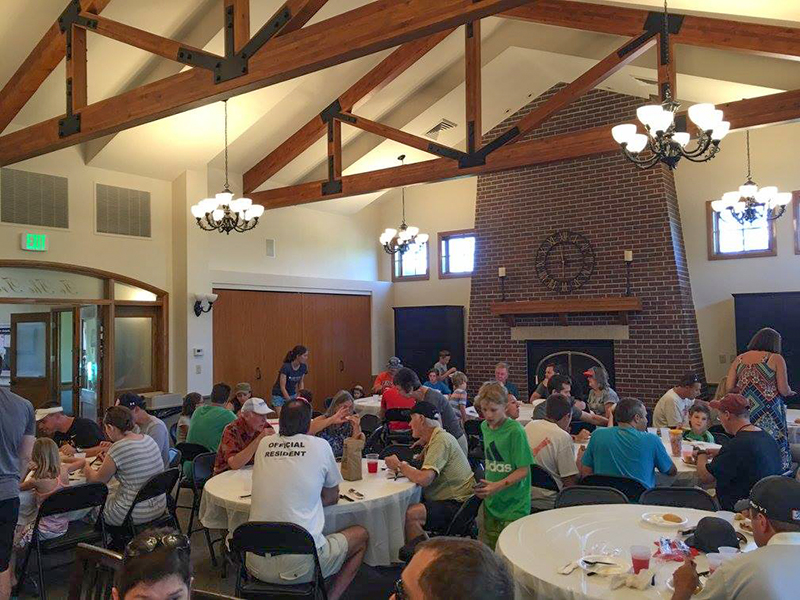
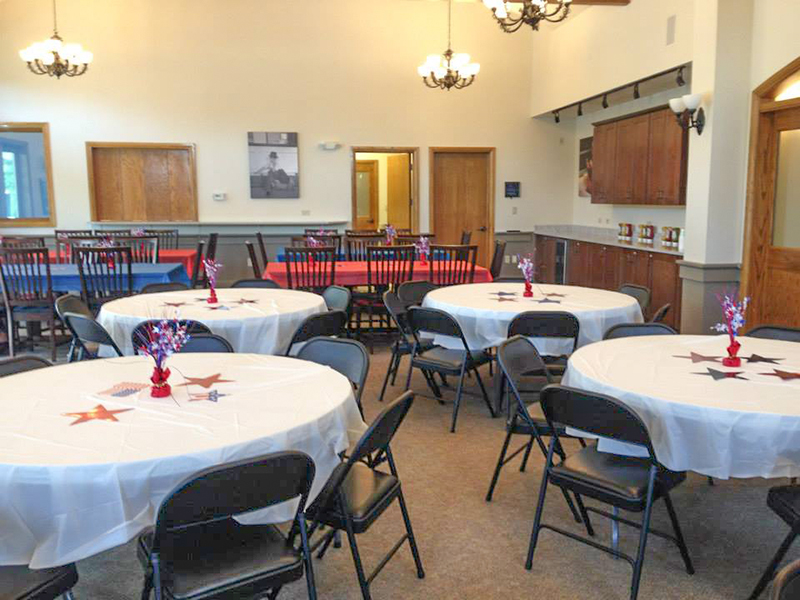
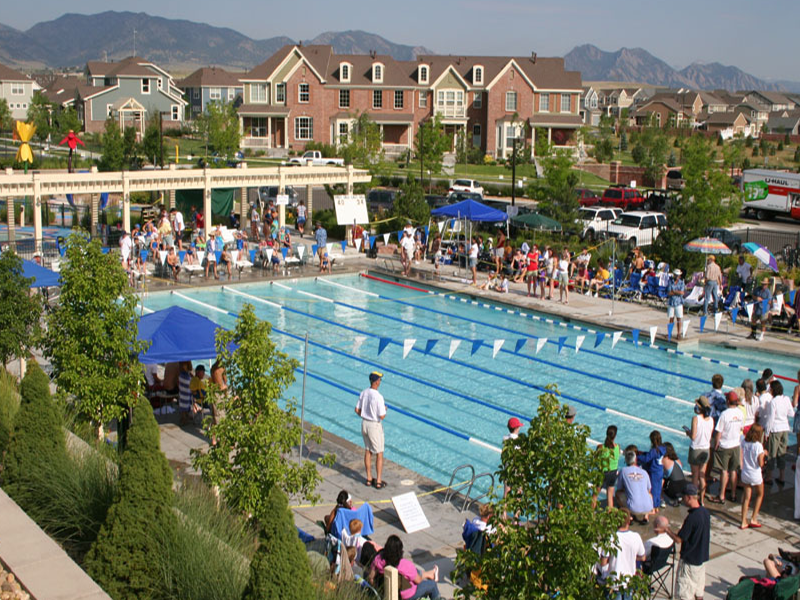
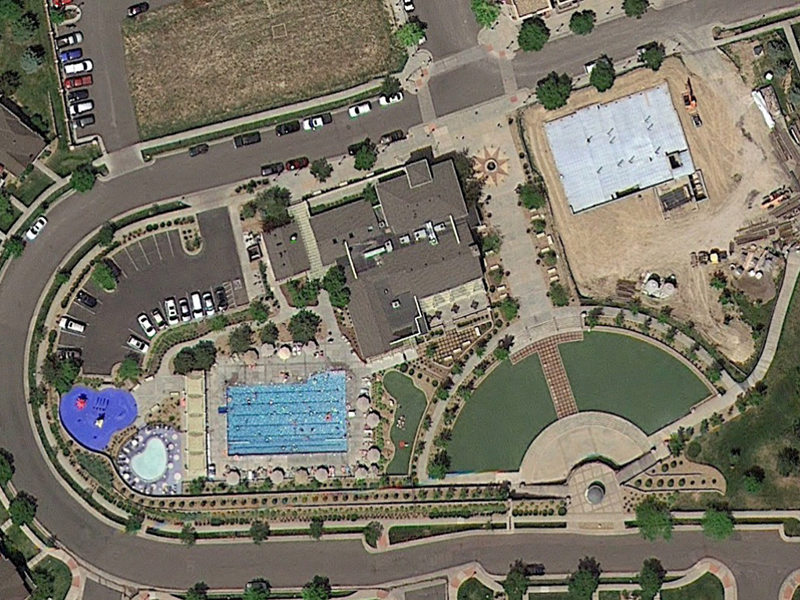
Pools. Trails. Spaces for all.
- Partnering for success. We have a vast network of partners in aquatics, landscape architecture, and planners all contributing to end the goal of a thriving center for your community.
- Creativity around every corner. A closet. A multipurpose room. A lobby. Some of the many areas open to creative solutions for storage, circulation flow, and energy that we look forward to working on.
- Design to Construction Administration. We know that some projects have to be done in phases due to budgets and schedule constraints. We will work with you at every stage of the project and here for you until the grand opening.
- Recreation inside and out. With an in-house Civil Engineering team with expertise in athletic fields, parks, and trails. EVstudio brings the complete package for your entire project.
