Precision at the Ground Level: Land Surveying and Planning
EVstudio’s Land Surveying and Planning teams deliver precise data and strategic guidance to support successful development from concept to construction. We use advanced technology to provide accurate boundary, topographic, and construction surveys for projects of every size and complexity.
Our planners translate community goals, zoning requirements, and site constraints into clear, buildable land use strategies tailored to each client’s vision. We collaborate closely with our internal team of architects and engineers to streamline approvals and ensure projects align with jurisdictional requirements.
From feasibility to final plat, we guide your project with accuracy, efficiency, and a commitment to your long-term success.
Land Surveying Services:
- Boundary Surveys
- ALTA/NSPS Land Title Surveys
- Topographic Surveys and Mapping
- As-Built Surveys
- Improvement Location Certificates
- Construction Staking
- Subdivision Platting
- Easement and ROW Surveys
- Lot Line Adjustments
- Legal Descriptions
- Site Planning
- Utility Location Surveys
- GPS and Geodetic Control Surveys
- Monitoring and Deformation Surveys
Planning Overview
Example Projects
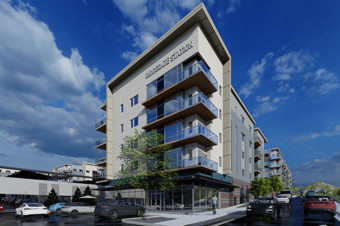
Lone Tree Mixed Use Development
Lone Tree Mixed Use Development
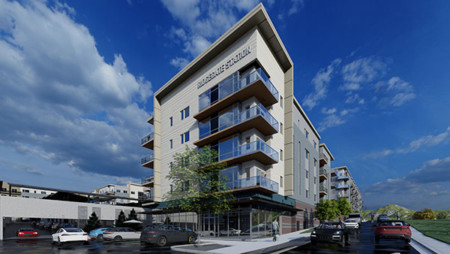
Lone Tree is a perfect example of the many Planning stages a large development can go through. From hand sketch concepts to a density study and site feasibility study, EVstudio has been a trusted partner with our client through the entire process. Our team of designers hand drew sketches, dived deep into the local code for the project’s feasibility, and presented the findings to the client to high praise. View the final concept video here.
Project Link: Click Here
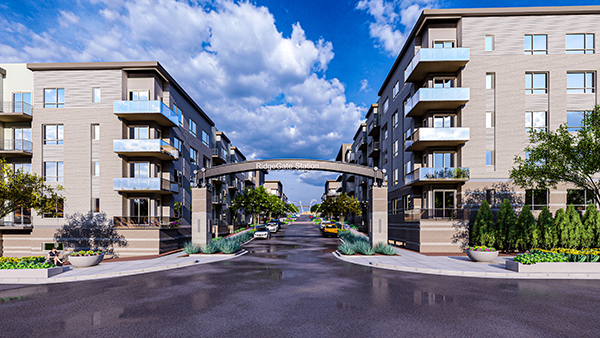
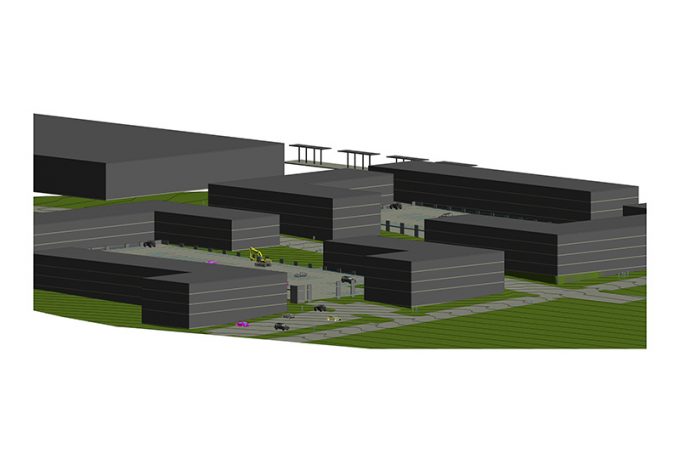
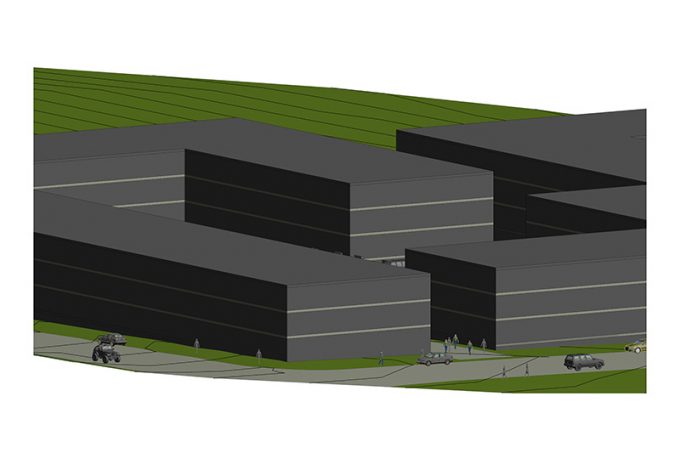
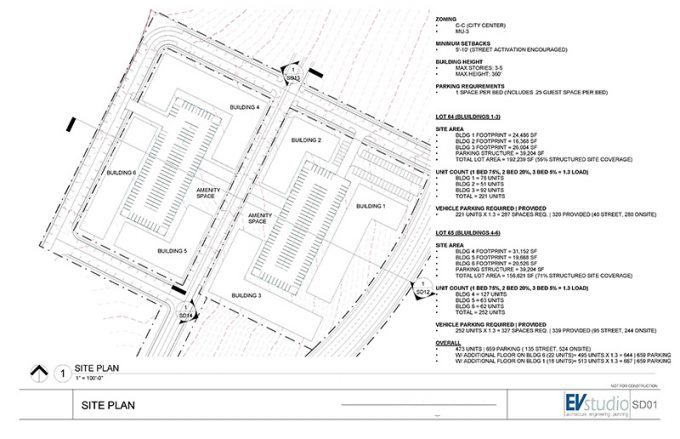
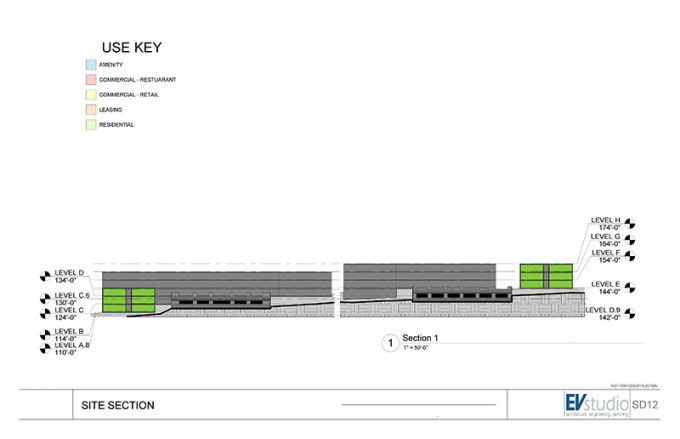
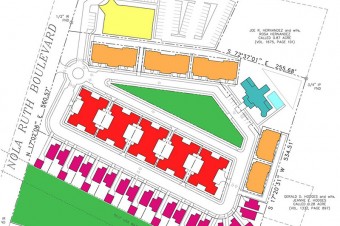
Nola Ruth- Texas
Nola Ruth- Texas
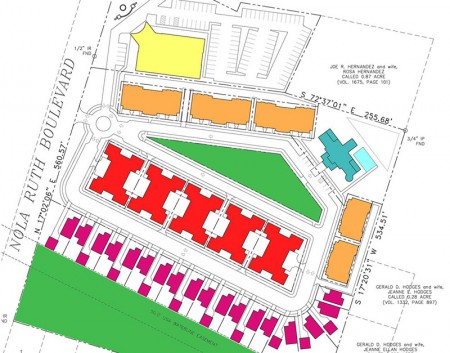
The Nola Ruth Mixed-Use Development is a project on 10 acres in Harker Heights, Texas. The project includes 70 units of housing, a community center building, a commercial office building, and a public park. We created a design that breaks the typical suburban Texas mold by introducing unit variety, compact footprints, and several uses while meeting the clients desires for what they see is saleable.
Project Link: Click Here
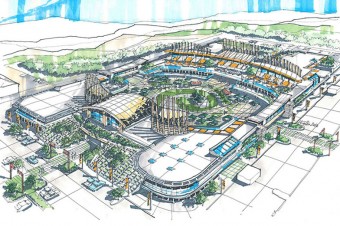
DIA Event Center
DIA Event Center
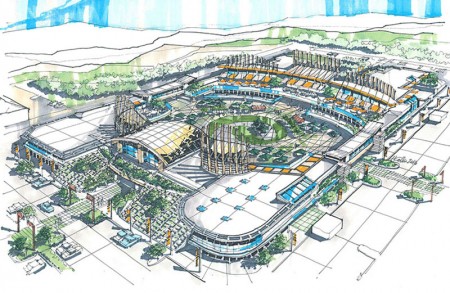
The DIA event center is a mixed-use entertainment complex concept in Denver, Colorado. The master plan includes a 3,500 sq.ft. performance stage, 16,000 sq.ft. beer garden, 8,030 sq.ft. of mixed-use including dining, 18,950 sq.ft. cultural center and a plaza that is designed to hold 23,500 occupants. The three mixed-use buildings include lounges, restaurants, office space, retail, outdoor mezzanines, and storage with square footage ranging from 37,000-50,000 per building.
Specifications: +-450,000 sq. ft. | mixed-use
Project Link: Click Here
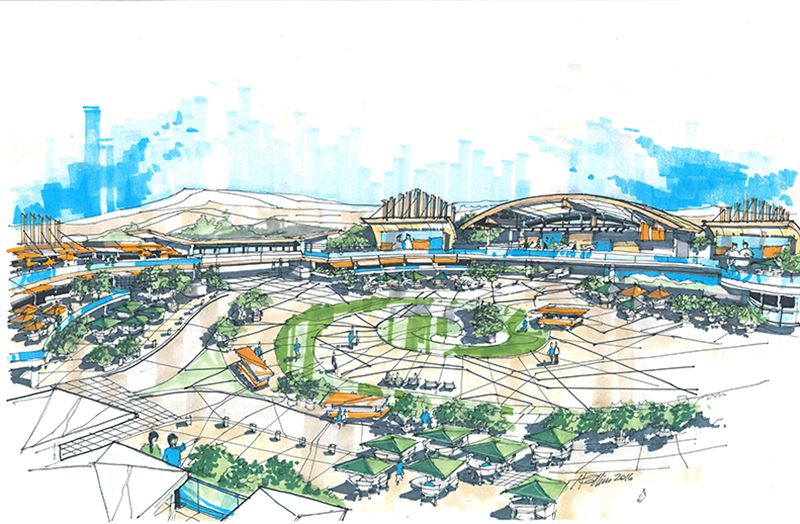
Terms like use by right, allowed use, zoning code, waivers, easements, and platting often signal complex hurdles in a project’s path. These aren’t just words—they represent real challenges that can slow progress or derail your vision.
At EVstudio, our interdisciplinary team brings deep expertise and hands-on experience to navigate every planning and design technicality. We’ve built strong relationships with municipalities, and we understand how to move projects forward smoothly and efficiently.
When you partner with EVstudio, you gain more than design services—you gain a trusted ally who anticipates challenges, solves problems, and turns obstacles into opportunities.
Your partner from the very beginning.
- Simplifying the process. The natural sequence of having your Site Development team be the very team as your Civil, Survey, and Architecture team makes the entire process and execution of the overall vision perfectly seamless.
- Value proposition. Surveys and Conceptual plans add real value to your real estate and can transfer to new ownership should you decide to sell the property. We will assist in the transfer and support your sales efforts by providing information to your buyers for a smooth transition of the project at any stage.
- Planning defined. The term Planning can mean a variety of things to our clients. To provide the best value to you, we offer a variety of services including, but not limited to, Entitlements, Re-Zoning, Feasibility Studies, Density Studies, Master Planning, Campus Planning, Site Planning, Neighborhood, and Community Planning. All with the strong foundation of in-house Surveying behind them.
- With you throughout the process. At EVstudio, you not only get access to our design skills but our assistance with community meetings, public hearings, planning commission meeting. Another way EVstudio helps projects stay on track.
Planning Articles Written by EVstudio Experts
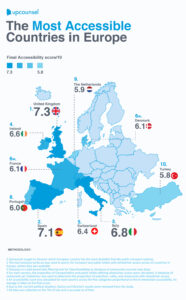
Global Accessibility Requirements
How U.S. Accessibility Requirements Compare to Global Standards in Europe and Asia Accessibility in building design plays a critical role in creating inclusive spaces. In
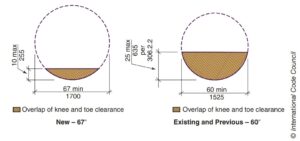
Evolving ADA Requirements
Evolving ADA Requirements: How Accessibility Design Continues to Change The Americans with Disabilities Act (ADA) has long set the foundation for accessibility in the built
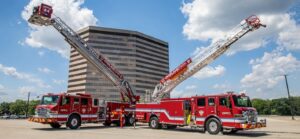
Fire Access Requirements
Fire Access Requirements in the U.S. and Around the World Fire safety drives many aspects of urban design. Nowhere is this more evident than in
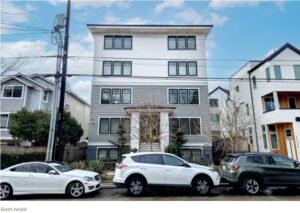
Single-Stair Buildings in Colorado
Colorado HB25-1273: Unlocking the Potential of Single-Stair Multifamily Buildings In May 2025, Colorado passed House Bill 25-1273, which allows single-stair multifamily buildings under specific conditions.
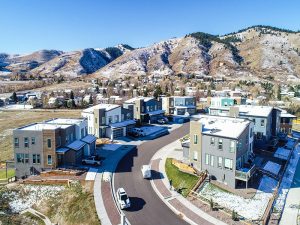
Build-to-Rent Communities
Build-to-Rent Communities: A Growing Alternative to For-Sale Housing Build-to-Rent (BTR) communities have emerged as a fast-growing housing model that bridges the gap between single-family homes
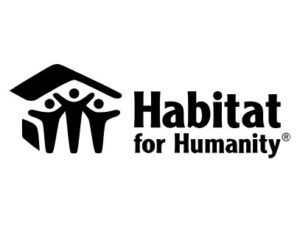
Habitat for Humanity and Its Mission
What Is Habitat for Humanity? Habitat for Humanity is a global nonprofit organization that helps families build and improve places to call home. Founded in
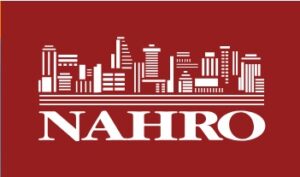
What Is NAHRO?
What is NAHRO and Its Role in Affordable Housing and Community Development? The National Association of Housing and Redevelopment Officials (NAHRO) is a national nonprofit
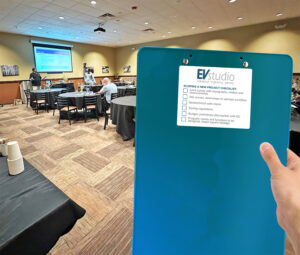
CMAS Speakers: Basics of Building Homes in The Foothills
At this year’s CMAS Accelerated conference, Brian Welch, PE, and I shared expert insights on building homes in the Colorado foothills—a rewarding but complex endeavor
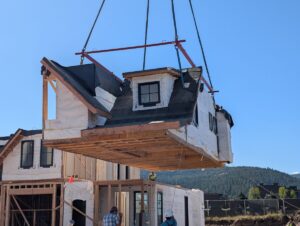
The Benefits of an Architecture Firm Holding a Modular Dealer’s License in Colorado
The Benefits of an Architecture Firm Holding a Modular Dealer’s License in Colorado Modular construction continues to gain traction across Colorado as an efficient and
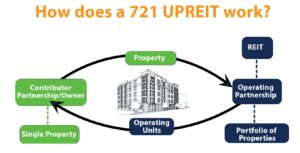
721 Exchanges and UPREITs
Understanding 721 Exchanges and UPREITs What Is an UPREIT? A Umbrella Partnership Real Estate Investment Trust (UPREIT) is a structure that allows property owners to
