EVstudio is an experienced, creative architect and engineer for your church, synagogue or other place of worship.
EVstudio has a long history of working with religious institutions to bring the right design and utility to their place of worship. Our architects and engineers have worked on new worship facilities, remodels, additions, religious housing, and land development.
Worship Projects

Calvary Chapel
Calvary Chapel

Collaboration with the church community was at the heart of this project, ensuring every detail aligned with their mission and values. From concept to completion, EVstudio’s expertise in church and chapel design focused on creating a timeless space that serves as a spiritual and communal hub. This project underscores our commitment to designing inspiring worship spaces that support congregational needs and enrich the surrounding community.
Project Link: Click Here


Crossroads Church
Crossroads Church

EVstudio provided expert architectural design services for Crossroads Church, creating a functional and inspiring space that includes restrooms, classrooms, and offices surrounding a spacious sanctuary. The 9,500-square-foot church design focuses on maximizing the flow and functionality of the sanctuary while ensuring essential support spaces meet the needs of the congregation. Completed in 2020, this project showcases our ability to create flexible, modern church designs that foster both worship and community engagement.
Our team’s design approach carefully balances aesthetic appeal with practicality, creating an environment that enhances the spiritual experience while providing essential spaces for ministry and administration. EVstudio’s expertise in church design ensures that each project is tailored to the specific needs of the congregation, providing spaces that promote connection, comfort, and worship. This project underscores our commitment to creating timeless and functional church environments that support the community’s mission and vision.
Project Link: Click Here

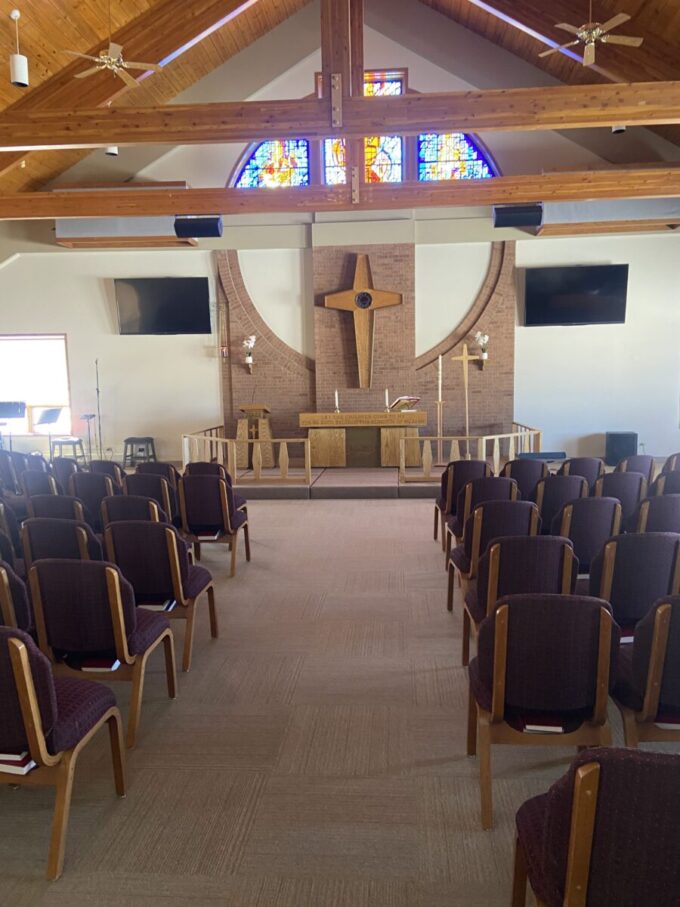
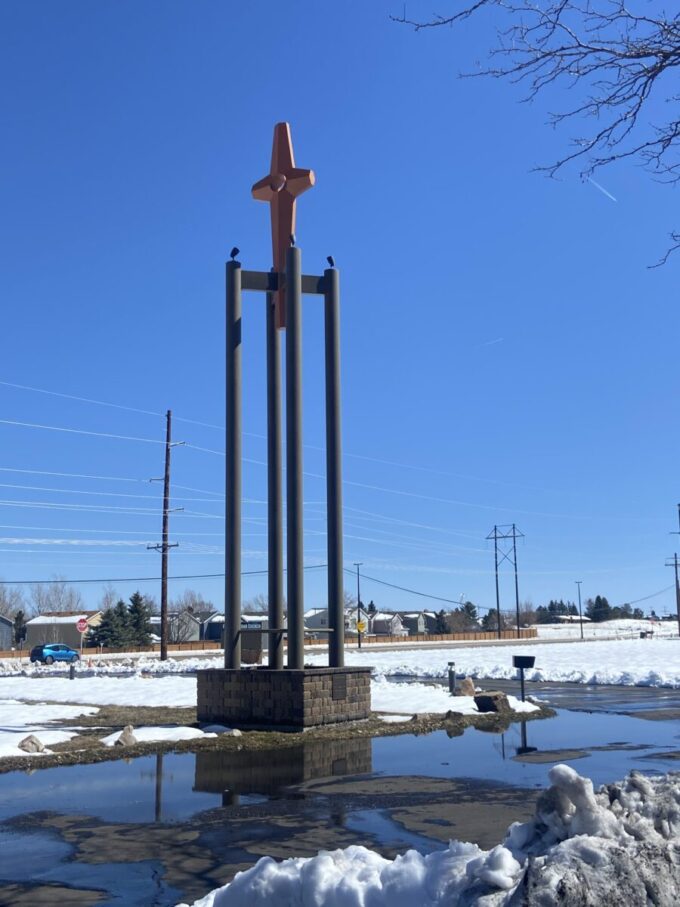
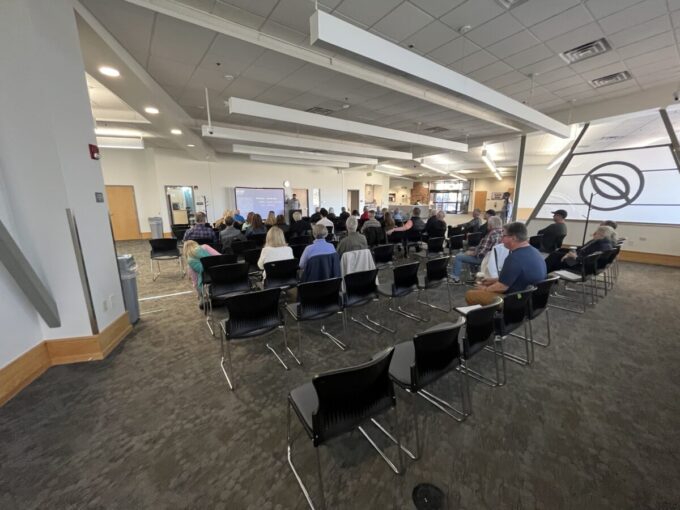
![]()
![]()
![]()
![]()
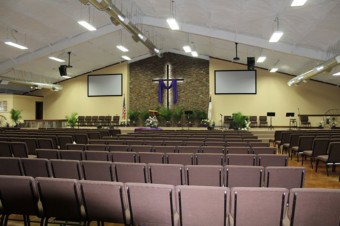
Maxdale Cowboy Church
Maxdale Cowboy Church
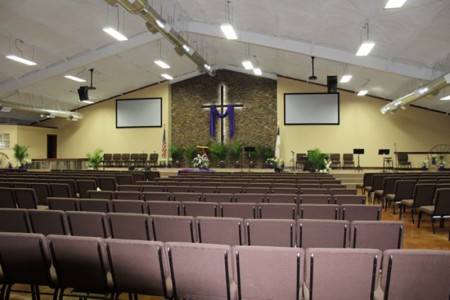
EVstudio provided architecture, structural, and mechanical, electrical, and plumbing engineering services for the Maxdale Cowboy Church in Killeen, Texas. This rural church needed a facility in which could act as both a formal sanctuary but also a community space for the congregation. This church is an essential part of their flocks’ lives, and so community spaces must flow into each other, be accessible for all, and have amenities that will allow them to provide for the needs of the people they serve.
Client: Maxdale Cowboy Church
Specifications: 14,191 GSF | Metal Prefabricated Building
Project Link: Click Here
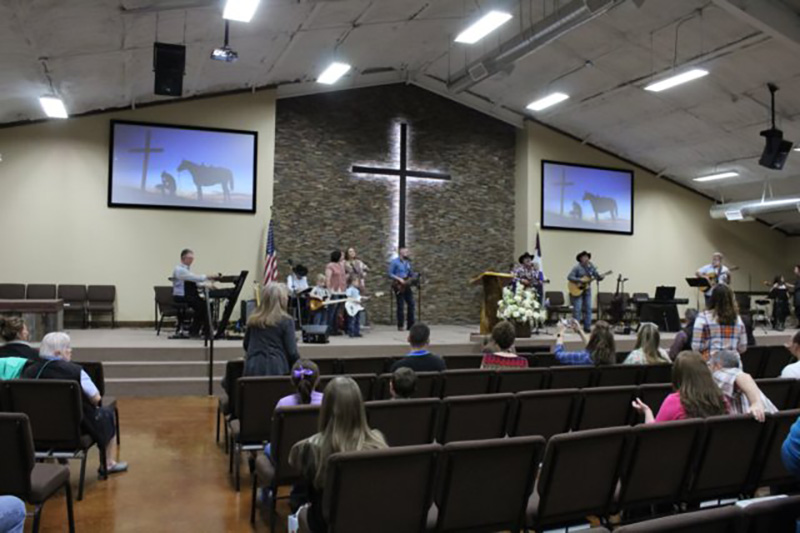
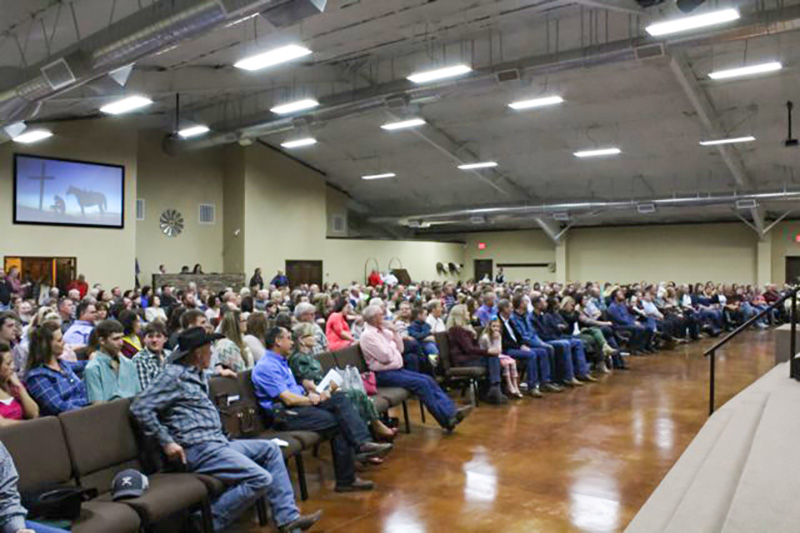
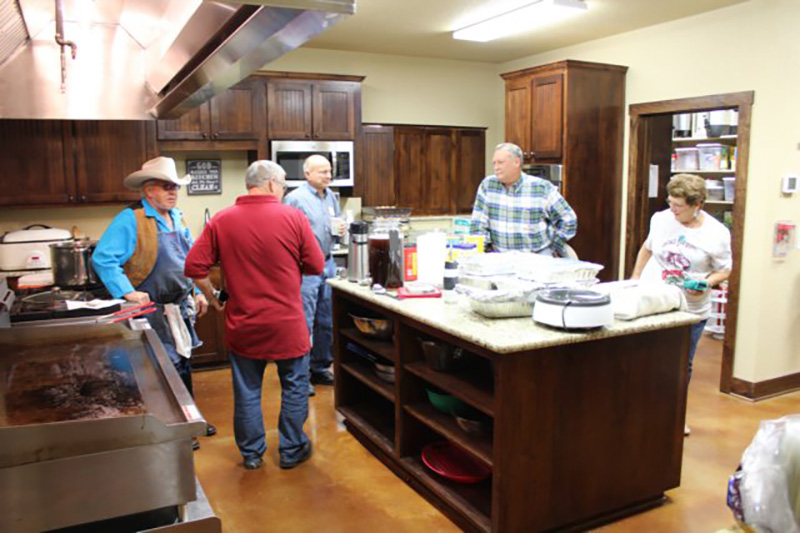
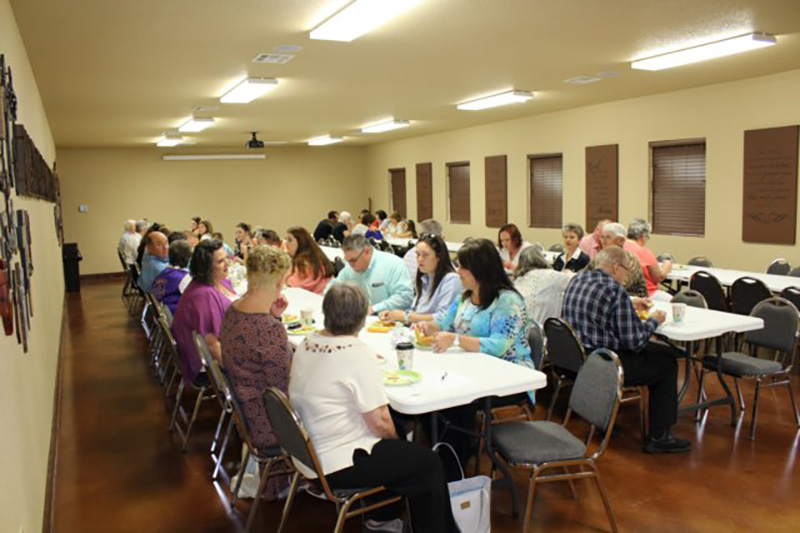
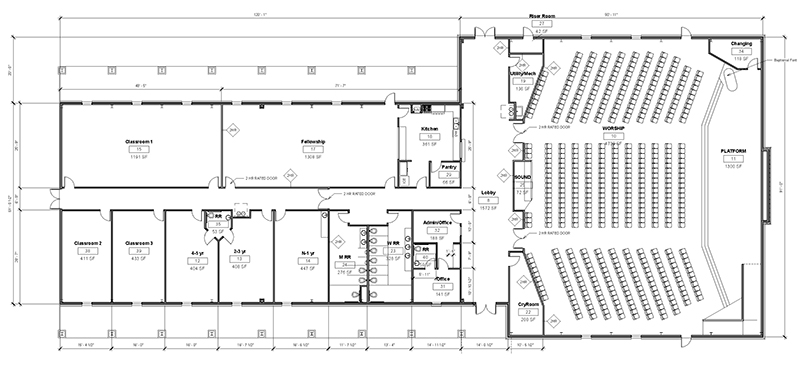
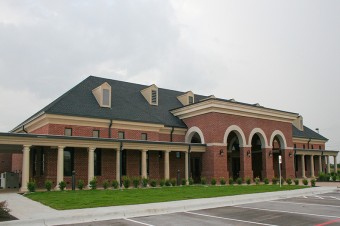
Christian House of Prayer- Lecture Hall
Christian House of Prayer- Lecture Hall
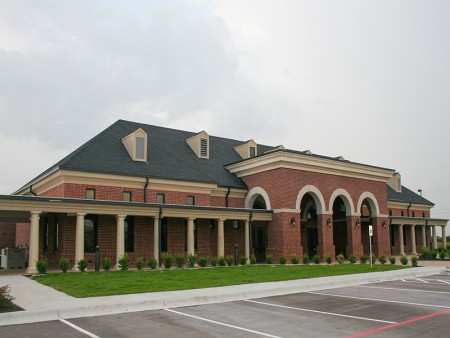
The Lecture Hall for the Christian House of Prayer in Killeen, Texas sits at the head of their Master Planned campus. It augments the design of the existing church buildings that sit on the 64-acre campus. The Lecture Hall serves both the student population of the church, local colleges and universities and features state-of-the-art technology.
Client: Chrisitan House of Prayer
Specifications: Wood frame and block | 10,000 GSF
Project Link: Click Here
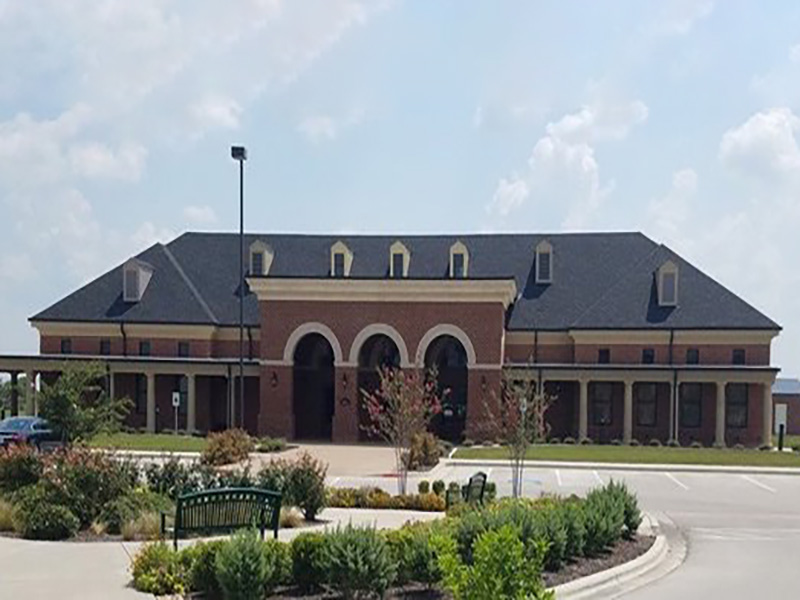
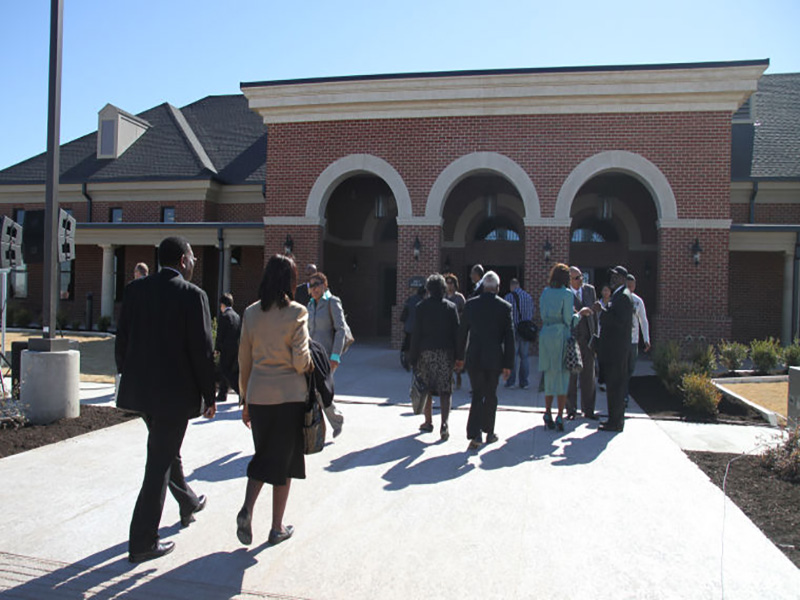
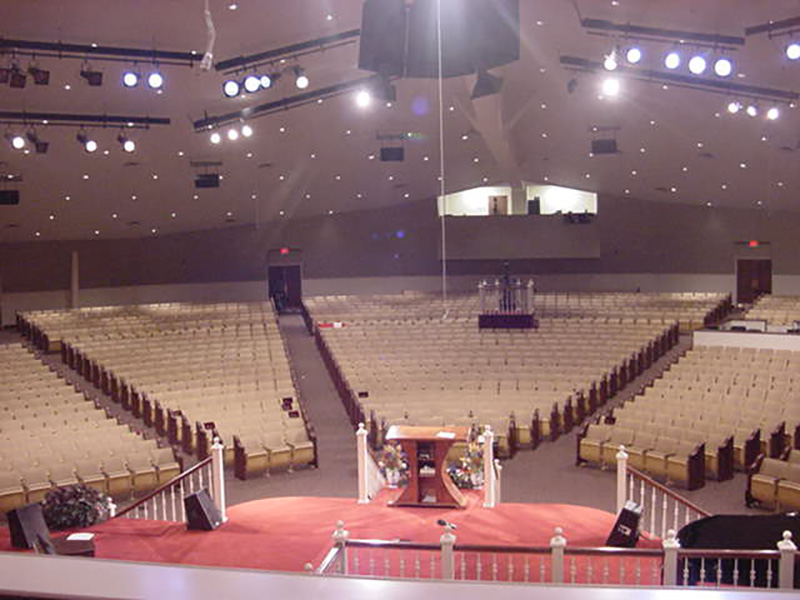
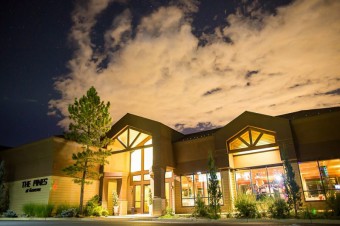
The Pines at Genesee
The Pines at Genesee
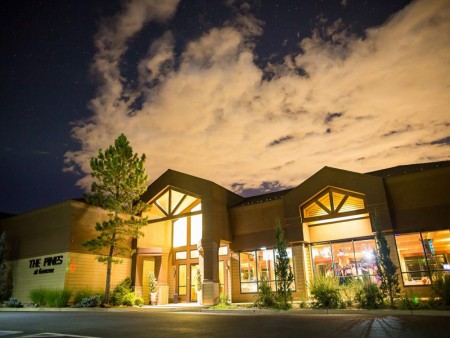
The Pines at Genesee is an event and wedding center located in Golden, Colorado that holds events indoors and outdoors year-round. This much-beloved space needed additional event space and a refresh of the existing space inside to continue to provide stylish event services while entertaining a more significant number of guests. The project was able to be completed in-between two wedding seasons and met the client’s project goals while delivering a space that exceeded their expectations.
Client: Pines at Genesee
Specifications: Two-story | 12,328 GSF
Project Link: Click Here
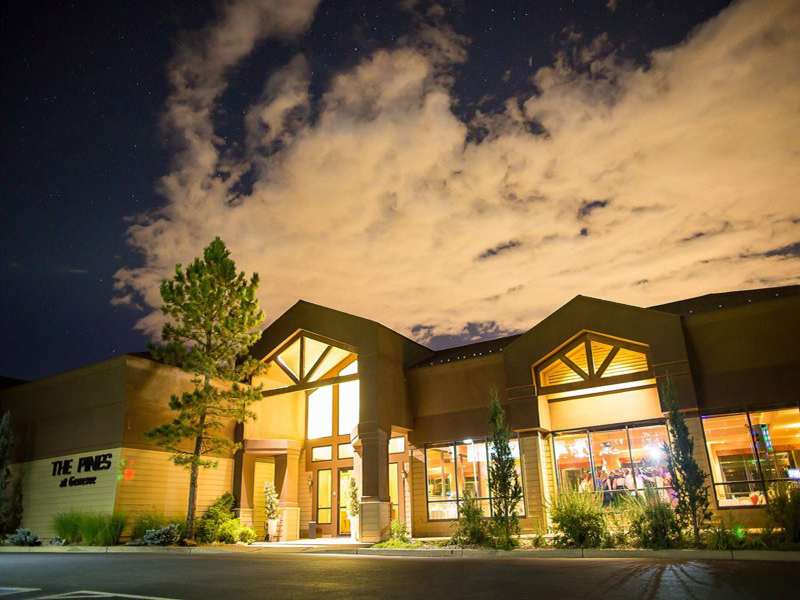
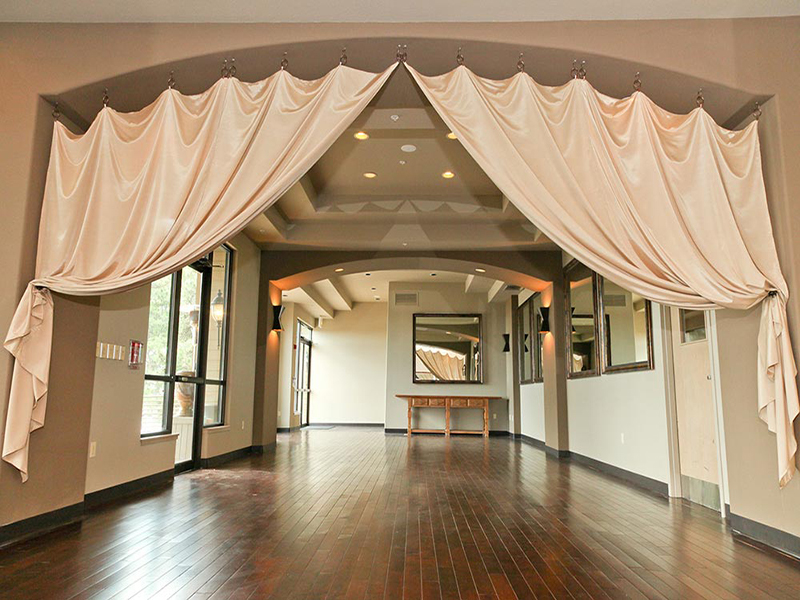
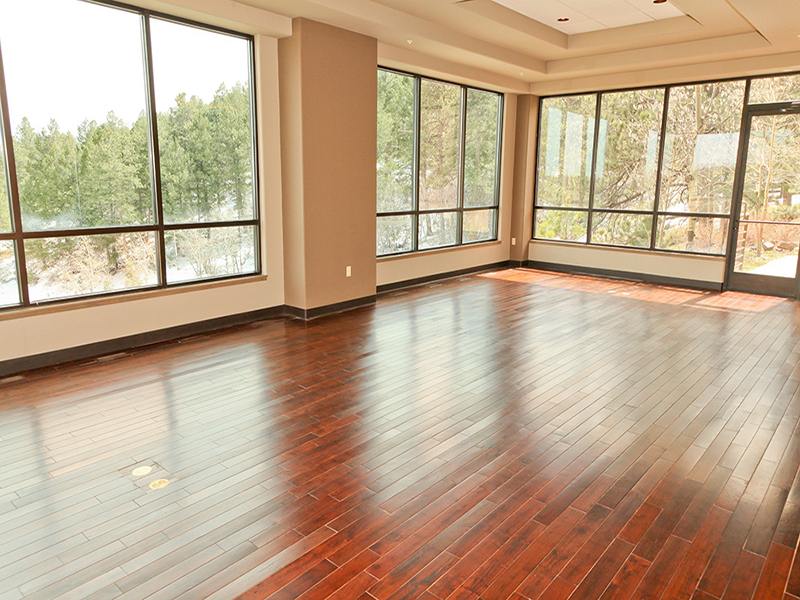
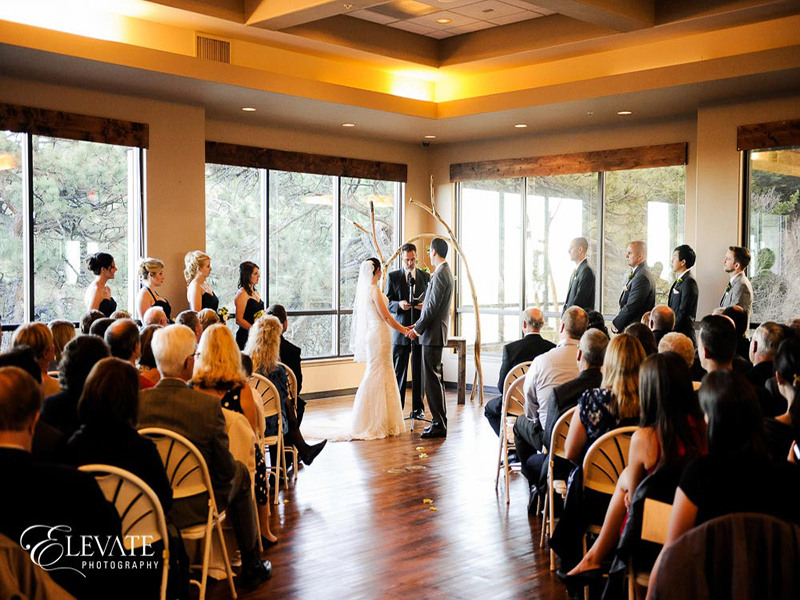
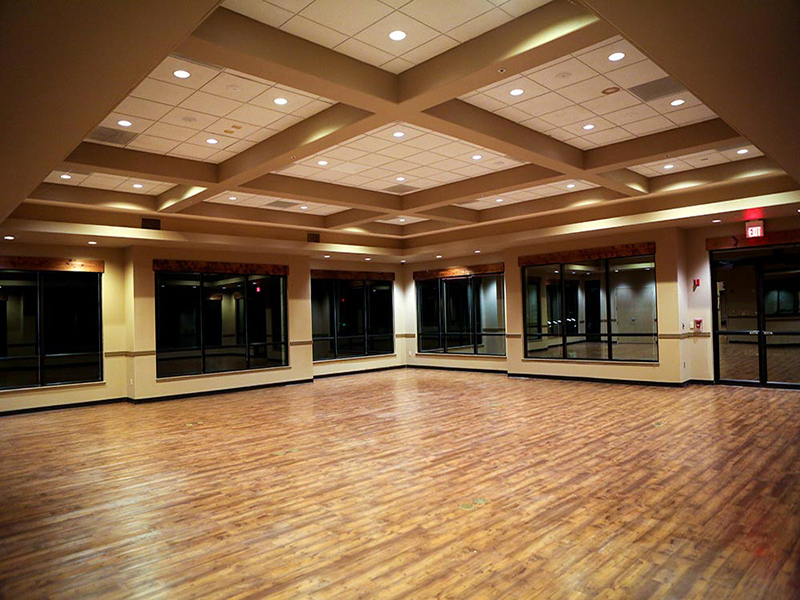
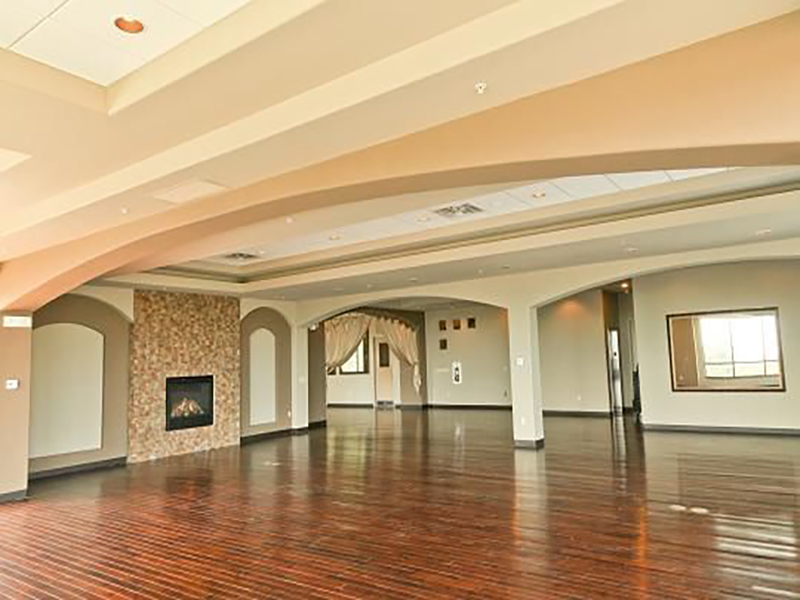
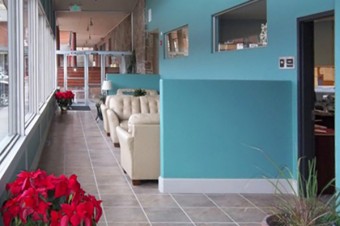
The Place
The Place
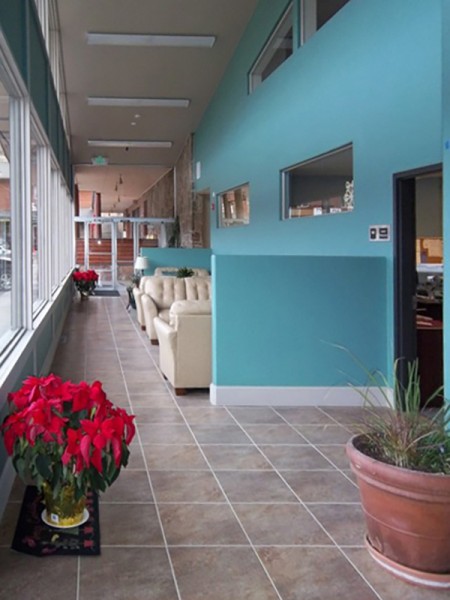
A vision of collaboration between the local community and religious groups, The Place is a repurposed strip retail center re-imagined to serve the community. It features office space, envisioned to serve area non-profits, a state-of-the-art media center for seminars and recording equipment, a community center assembly space for music performances and events, and a coffee shop that aims to serve the body as well as the soul.
Client: Custer Resources
Specifications: 8,000 sq.ft. on level one and 1,400 sq.ft. on the second level
Project Link: Click Here
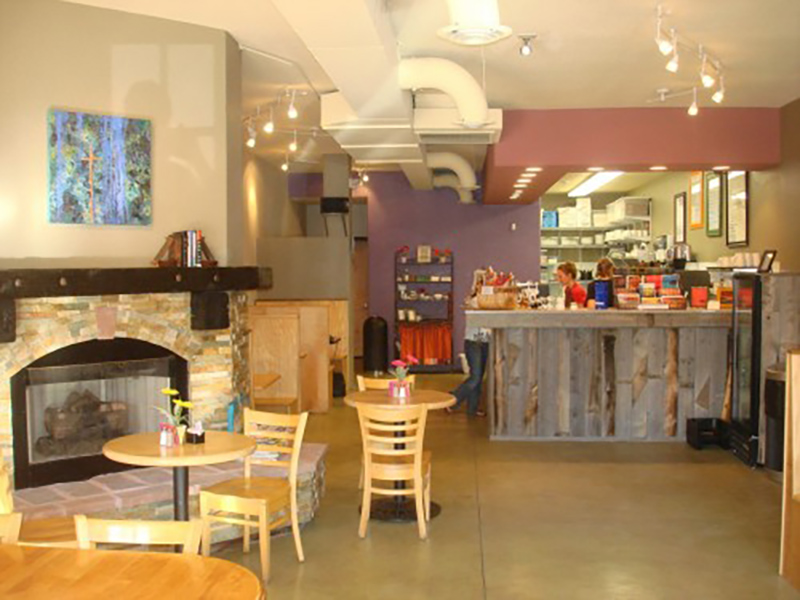
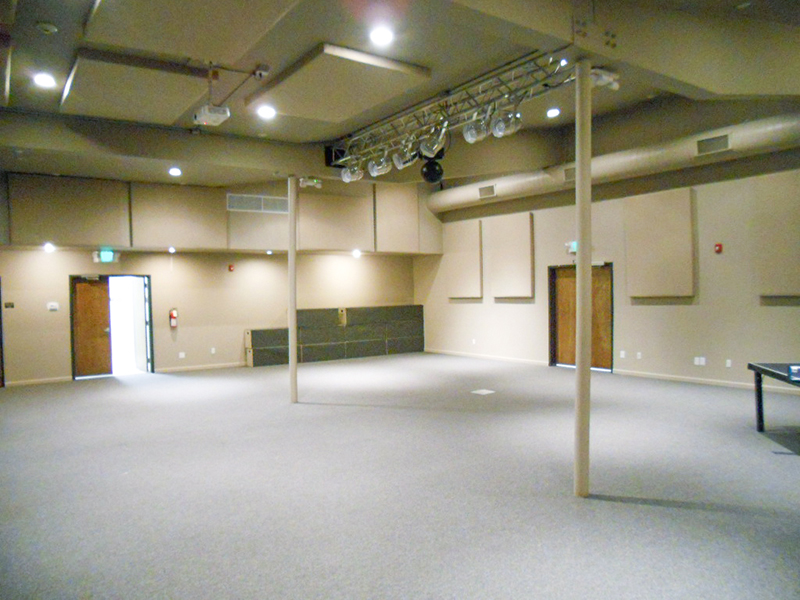
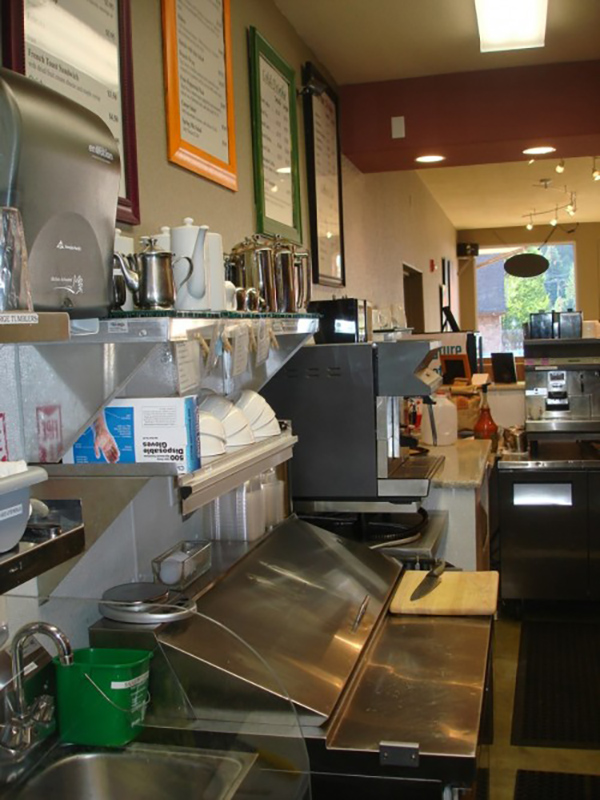
The EVstudio team understands non-profit groups’ variety of needs and responsibilities. At the core of our process is managing the planning phases and budget for the project. We can also help prepare the concepts necessary to assist in fundraising, then see the project through from design to construction, all while remaining in lockstep with key stakeholders.
Buildings designed for worship have the power to enhance personal experience. Using building elements such as light and form, these spaces can inform the spiritual message and help create strong fellowship and lasting legacy.
A partnership with EVstudio brings your project to a new level.
- Ensure efficiency of circulation. We design all projects to creatively account for required circulation, vestibules, sidewalks, stairs, elevators and corridors.
- Utilize the best of systems. Based on decades of combined experience, we optimize structural, mechanical, and electrical systems for efficiency and functionality.
- Explore sustainable design options. Sustainability is a core strength and something we can prioritize when crafting your building designs.
- Understand the Stakeholders. We work with non-profit boards and their congregations to develop a unified vision.
Worship Space Articles

Lavender Heights Poolhouse: A Community Amenity Designed for Connection
Lavender Heights Poolhouse: A Community Amenity Designed for Connection Project Overview EVstudio partnered with WestPark Company, Inc. to design-build the Lavender Heights Poolhouse in Meridian,

University of Denver – Mary Reed Hall: A Historic Treasure Reimagined
The University of Denver stands as Colorado’s oldest private university. It boasts a rich campus filled with historic architecture and enduring landmarks. One of these

Contemporary Western Style Housing
What Is Contemporary Western Style Housing? Contemporary Western style homes blend modern design with rustic influences inspired by the American West. These homes often integrate

Crown Pointe Primary – December Construction Update
Crown Pointe Primary — Construction Progress with Rosche and EVstudio Exciting Developments in the Welcome Center & Gymnasium for Westminster’s Growing School Community The Crown

Project Progress: Parkside Apartments
Throughout this past year, our team closely monitored an exciting new construction project in Eagle County. This initiative specifically addresses the growing need for local

Neuro-Inclusive Design in Multifamily Housing
Neuro-Inclusive Design in Multifamily Housing Neuro-inclusive design creates environments that support people with diverse neurological needs. It acknowledges how different brains process light, sound, color,

Modular Construction Expands Affordable Housing in Boulder
Modular Construction Expands Affordable Housing in Boulder Affordable housing continues to be a pressing challenge across Colorado, and Boulder is taking meaningful steps toward addressing

Pinon Park: Delivering Affordable, Modular Single-Family Homes in Norwood, Colorado
Pinon Park: Delivering Affordable, Modular Single-Family Homes in Norwood, Colorado Meeting a Critical Housing Need in Rural Colorado Pinon Park is a transformative single-family

405 Parkway Apartments: A Mixed-Use Community Hub in Garden City, Idaho
405 Parkway Apartments: A Mixed-Use Community Hub in Garden City, Idaho Blending Residential, Retail, and Community Space The 405 Parkway Apartments in Garden City, Idaho

Transforming Retail in the Rockies: Stio’s New Store in Breckenridge
SEE PROJECT INFORMATION Transforming Retail in the Rockies: Stio’s New Store in Breckenridge Nestled in the heart of Colorado’s mountain town of Breckenridge, the new Stio
