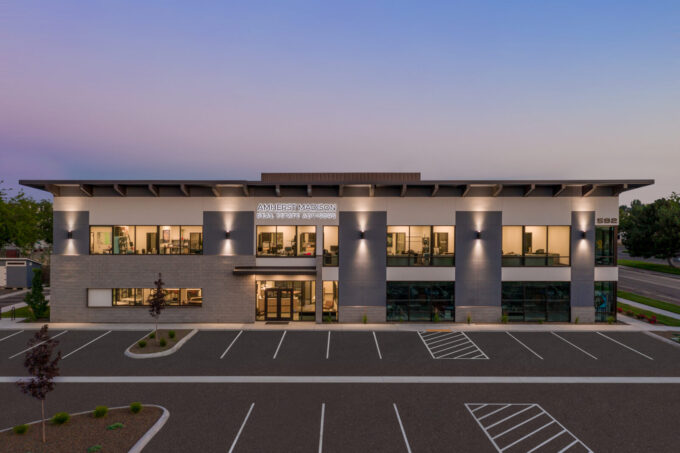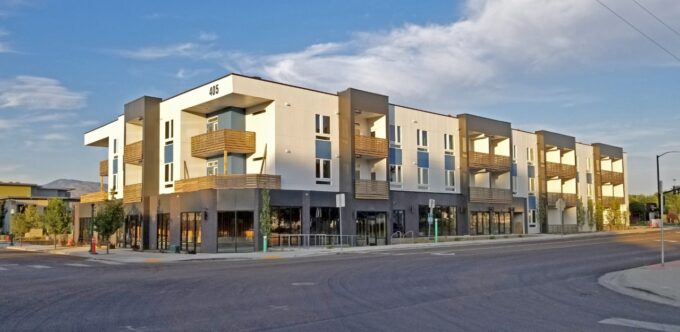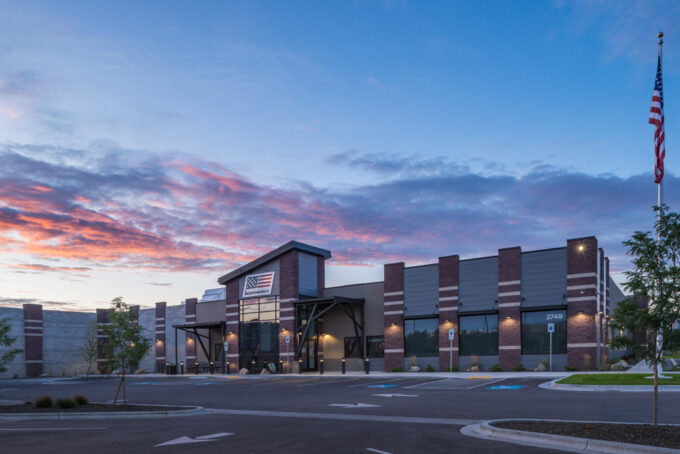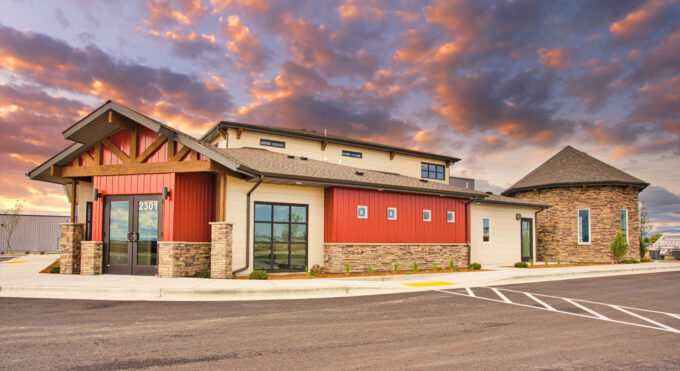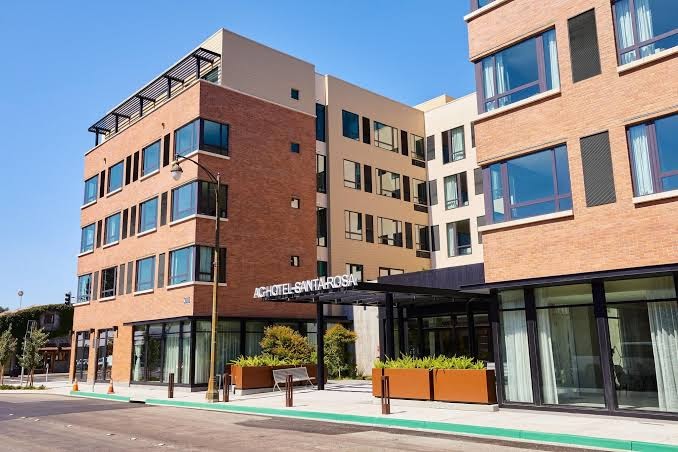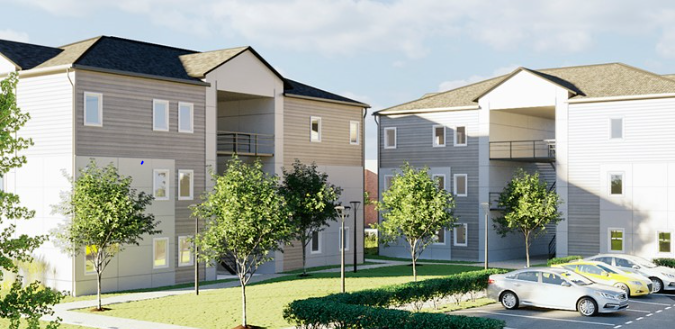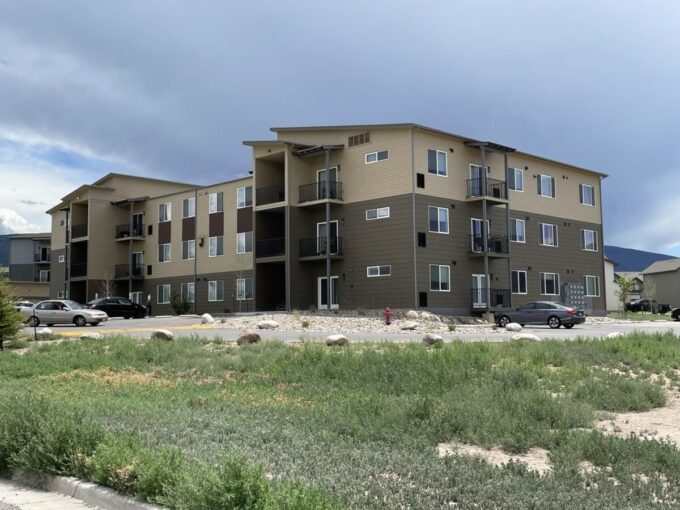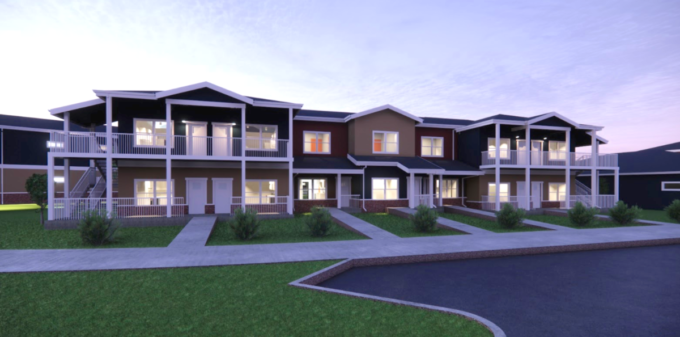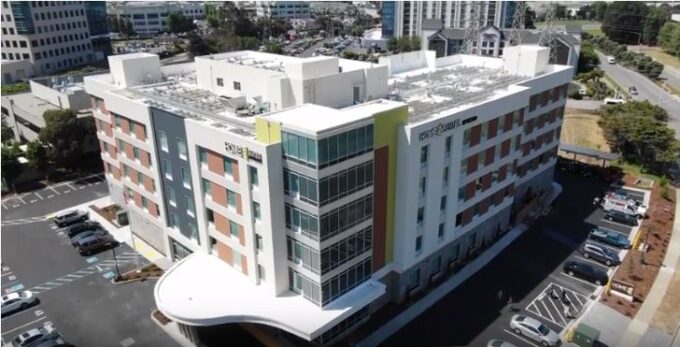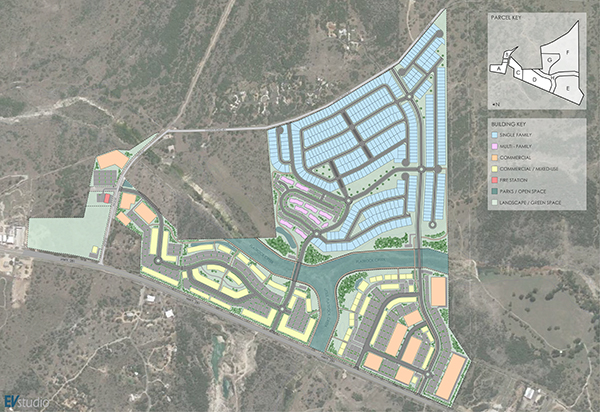Amherst Madison – Real Estate Offices
Amherst Madison is a new construction office building located off of Benjamin in Boise. The building is 2 stories and 13,745 square feet. 11,250 sf of the building is occupied by a real estate office with unique and flexible office space, featuring a variety of workspaces such as sound booths, conference rooms, training rooms, and […]
Amherst Madison – Real Estate Offices Read More »

