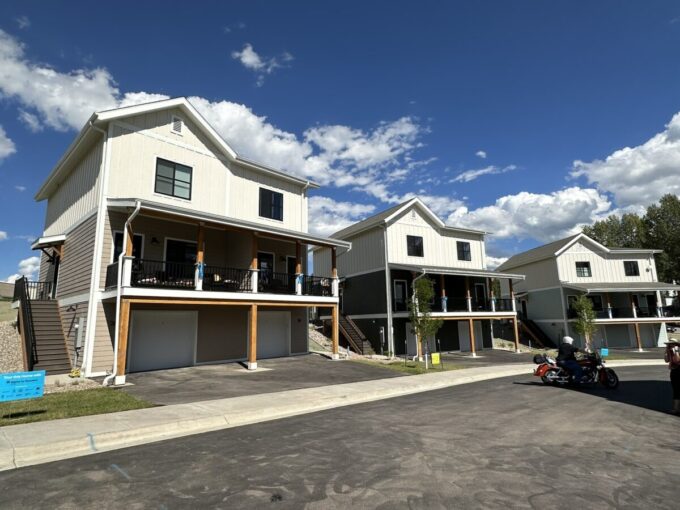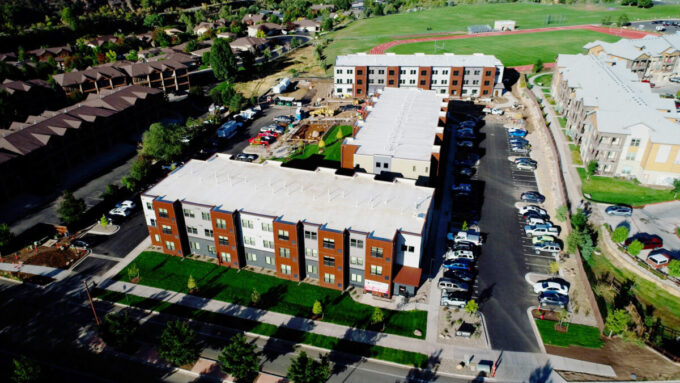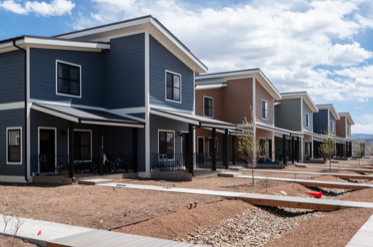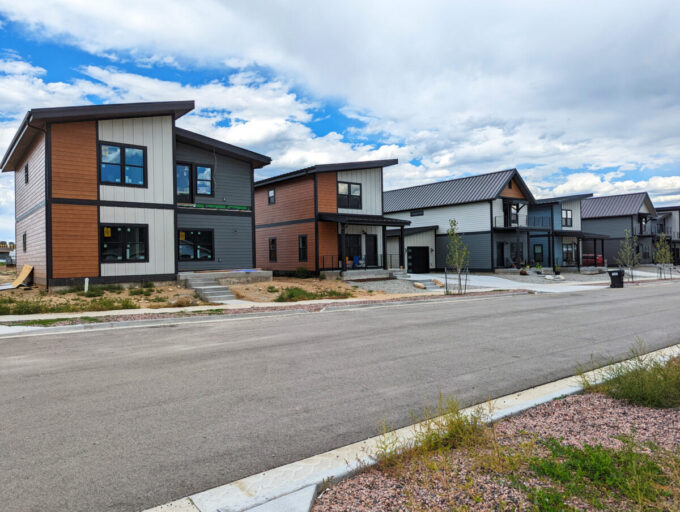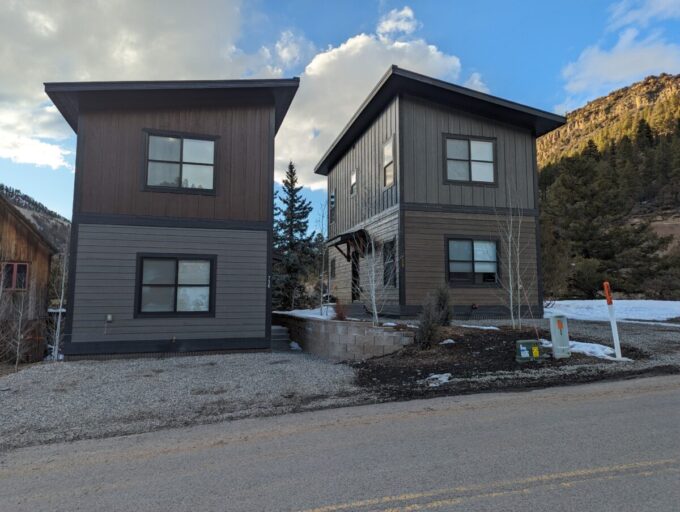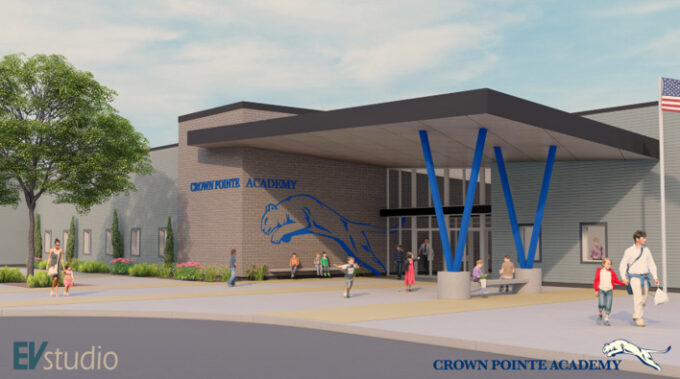El Centro Del Quinto Sol
This renovation project showcases EVstudio’s expertise in working with buildings constructed pre-1950, demonstrating our ability to field verify and design solutions that respect existing conditions while enhancing functionality. Our full-service team was able to adapt the scope, budget, and approach to meet the unique needs of the building, transforming an outdated basement into a modern, […]
El Centro Del Quinto Sol Read More »



