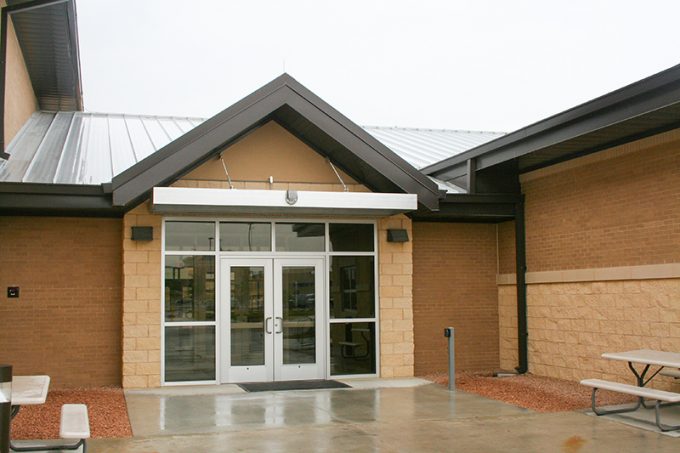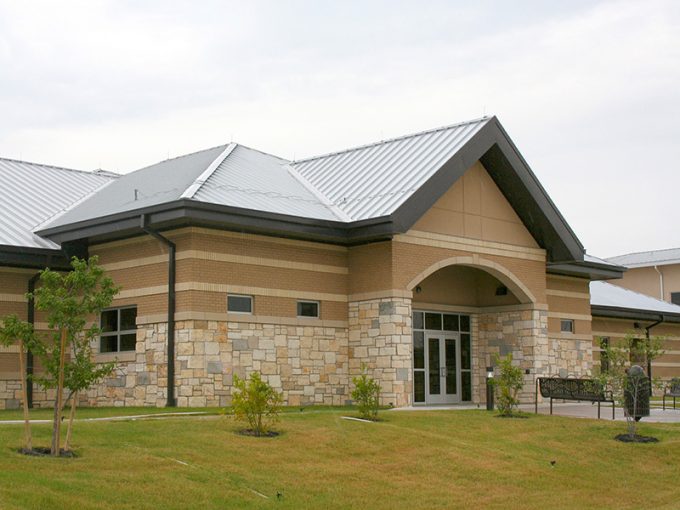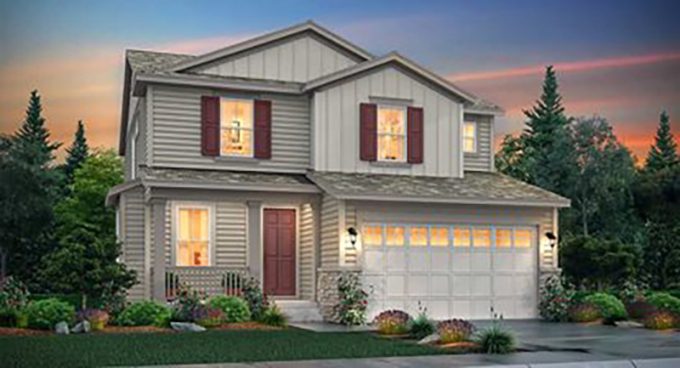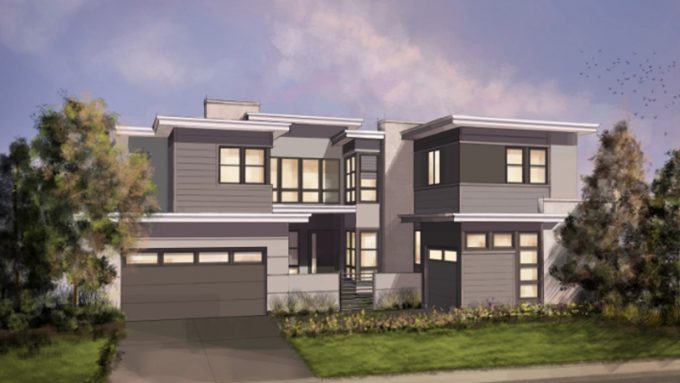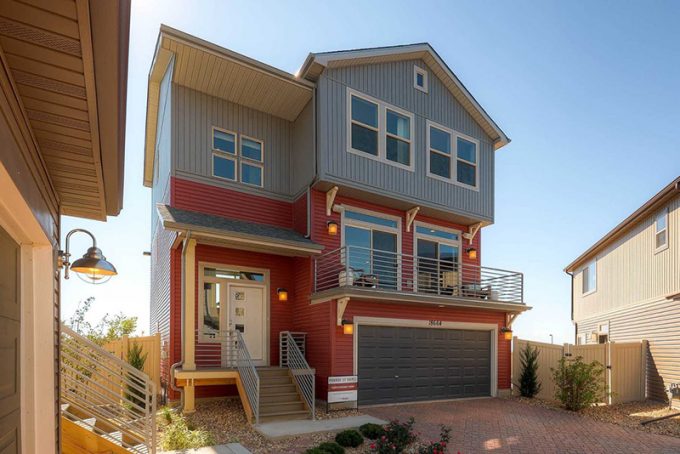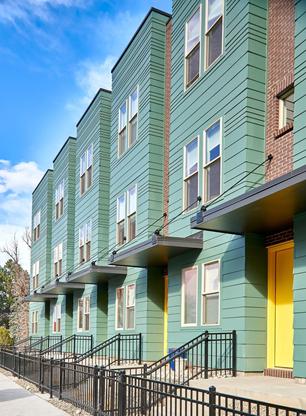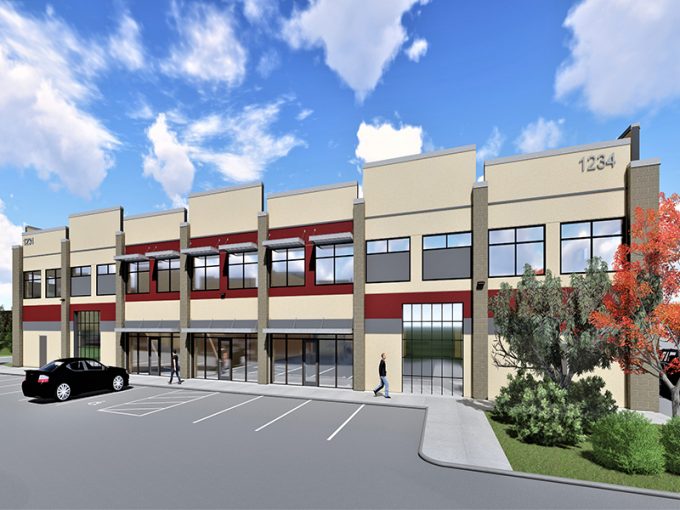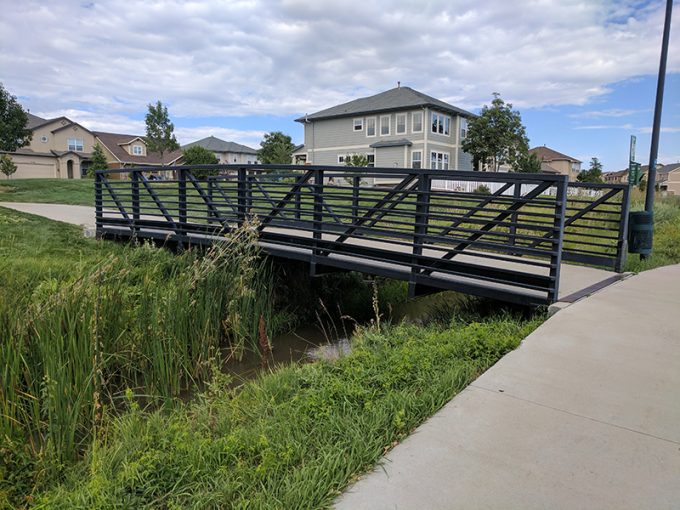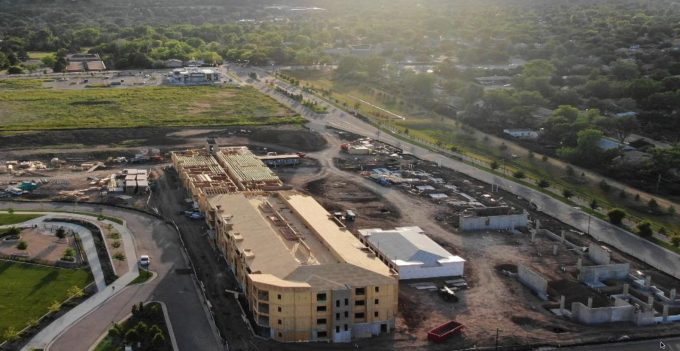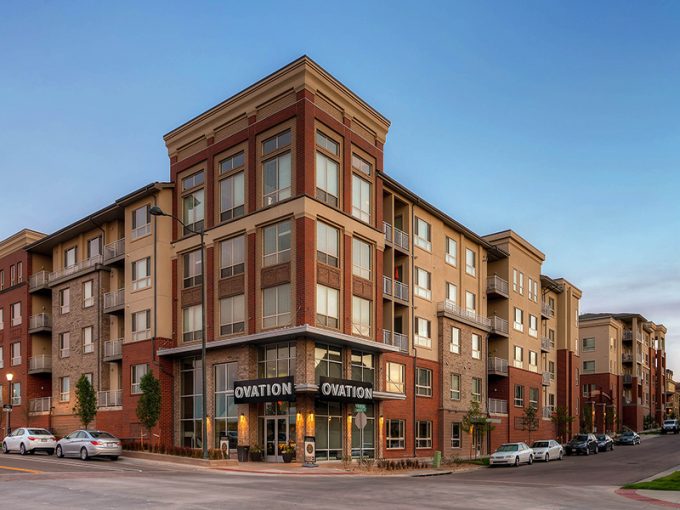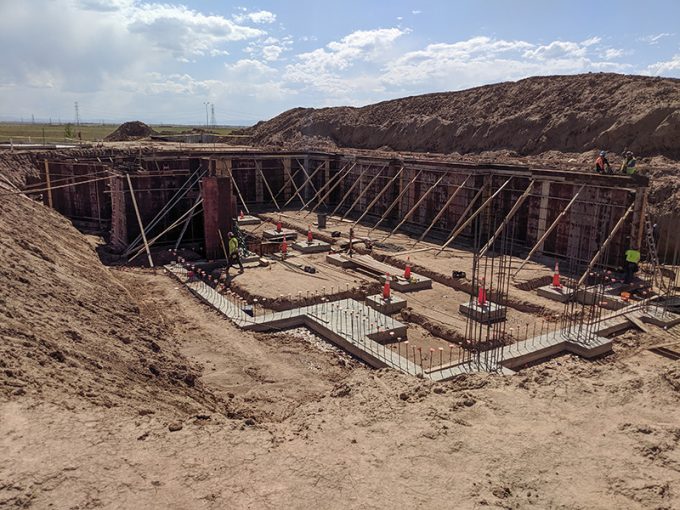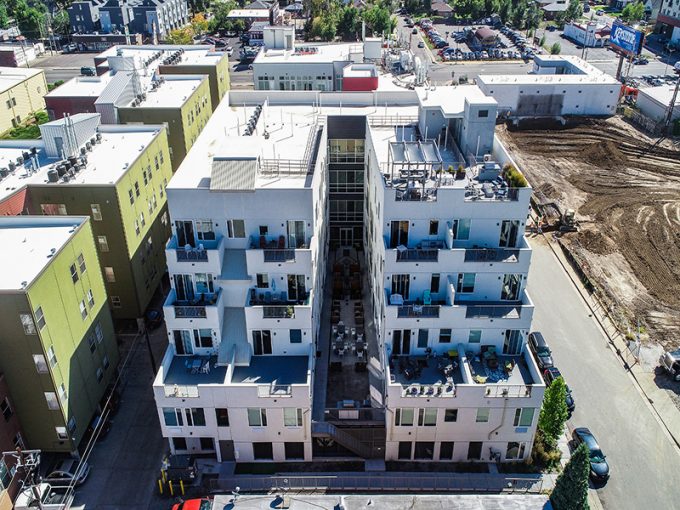Warrior In Transition- Company Headquarters
The Company Headquarters (COHQ) for the Warriors In Transition program is located in Fort Hood, Texas. This LEED Silver certified building was concurrent with the Soldier and Family Assistance Center and housed the administrative side of the Warrior In Transition program. This two-story building features offices, conference rooms, and storage. The LEED Certification process takes […]
Warrior In Transition- Company Headquarters Read More »

