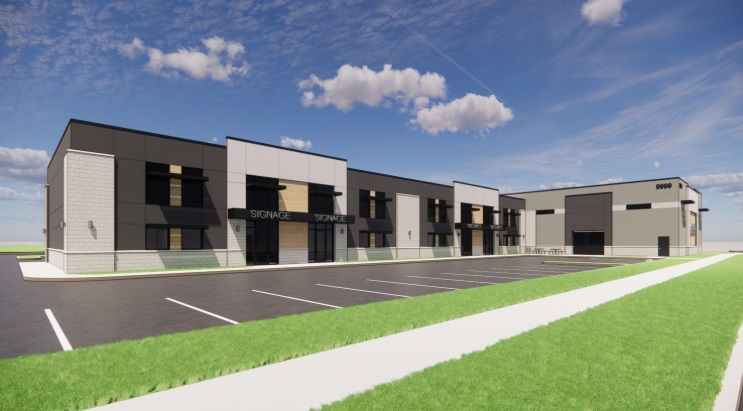Blue Horizon Flex is home to a large cheerleading training gymnasium and support spaces, along with four flex warehouse/office spaces. The varied use and activation of the gymnasium primarily in the evening after standard business hours provides increased activity and character to the subdivision throughout the day. To add to the cohesive design of the subdivision, the material palette incorporates prominent use of light-colored stucco, dark metal canopies and window shades, and dark aluminum storefront frames. Accent cladding, textured siding, and metal panel canopies frame entrances and provide visual hierarchy similar to other buildings in the subdivision, but with a unique addition to the material palette.
Project Link: Click Here





