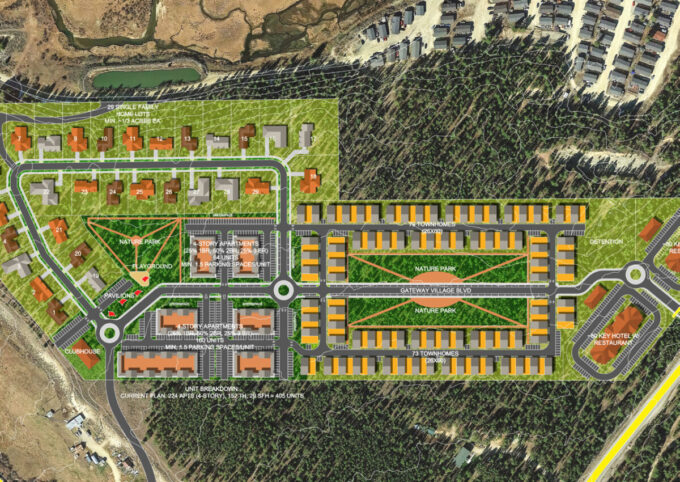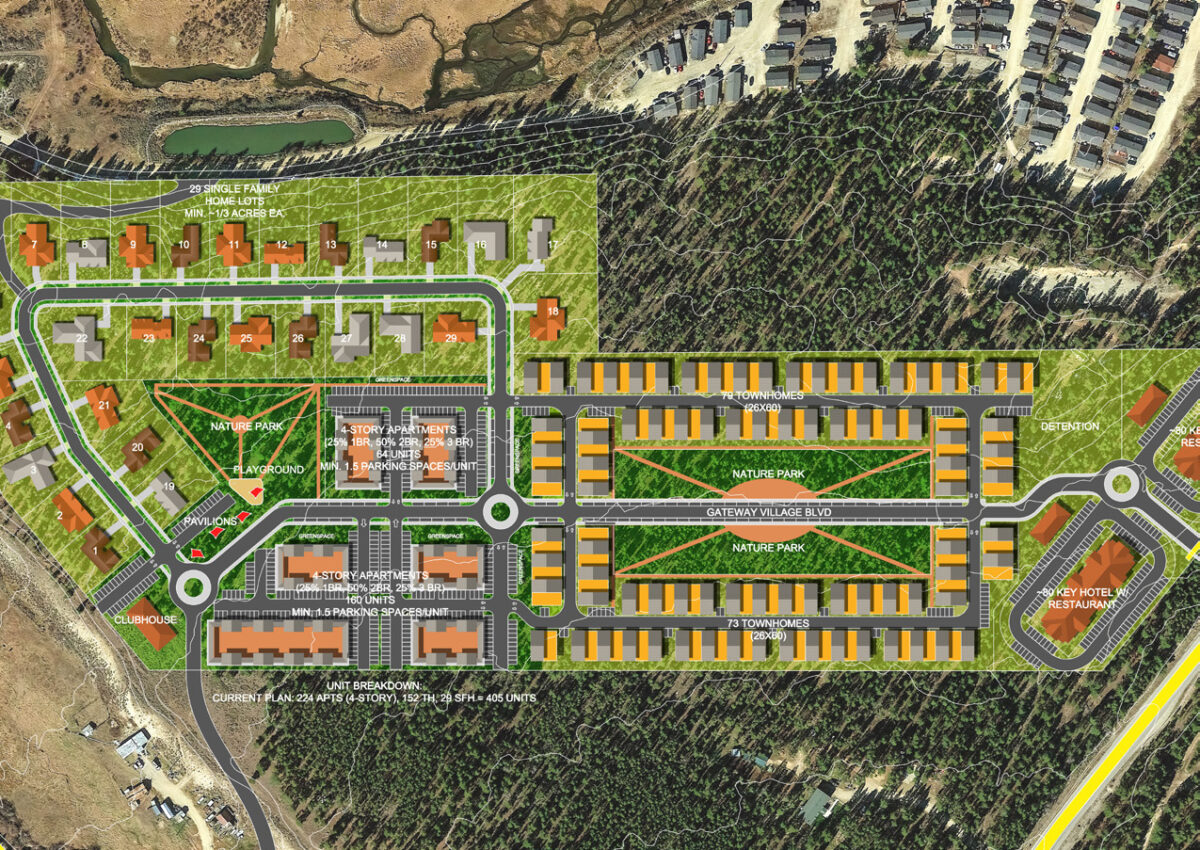EVstudio worked through multiple iterations of the 45-acre parcel. This included the analysis of Large Single Family, Modular Workforce Housing, Hotel/Retail use, and a combination of Multi/ Townhome/Single Family which was the final iteration. Each study included looking at the total vehicle impact, transit opportunity, CDOT access and cost along two state highways, as well as the water and sanitary waste of the potential district that would be formed for on-site treatment of 400+ units.
The site traversed over 100’ in vertical elevation and creating a layout that retained its existing vegetation while terracing down the slope was critical for PUD approval with the community. The layout was intended to create a central corridor of traffic with branches of development to allow each area to maintain privacy and the Leadville
atmosphere.
Project Link: Click Here


