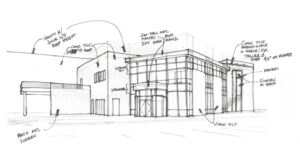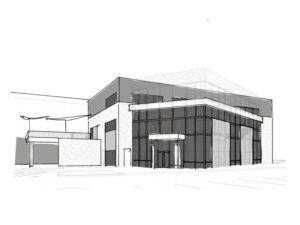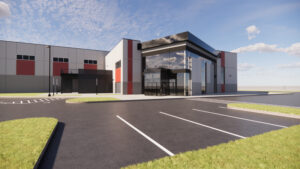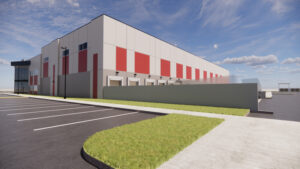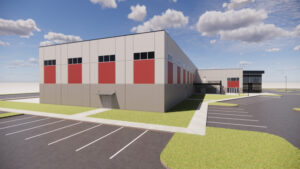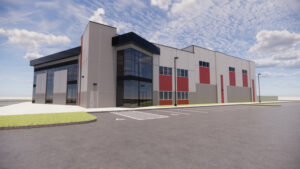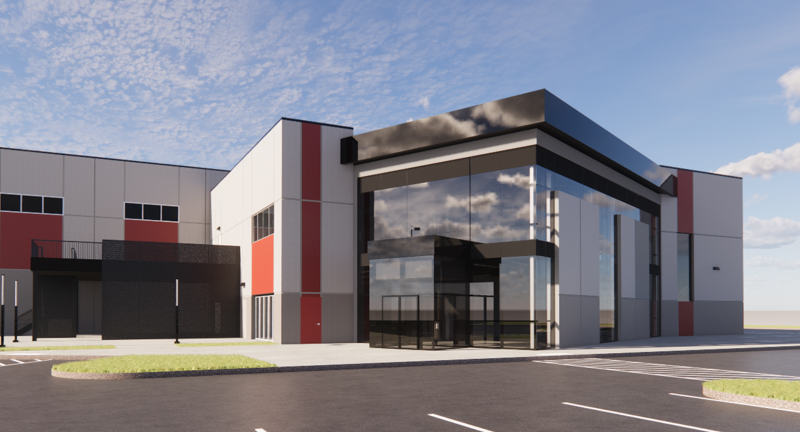Gorilla Mind, a dietary supplement company, commissioned a new facility to support its expanding operations, improve operational efficiency, and accommodate long-term growth. The 50,000-square-foot mixed-use, Type II-B construction and fully sprinklered building that seamlessly integrates office and warehouse functions under one roof.
The 15,000-square-foot, two-story office prioritizes collaboration with open work areas, multiple conference rooms, flexible work zones, lounges, and coffee/break stations. Attached to the office, the 35,000-square-foot warehouse includes truck docks and dedicated zones for receiving, storage, order packing, and shipping.
A bold exterior palette of red, light gray, and dark gray stucco gives the building a distinctive presence, while large storefront windows bring in natural light to the office and portions of the warehouse. Branded red and blue accents continue throughout the interior, reinforcing Gorilla Mind’s identity and energy.
