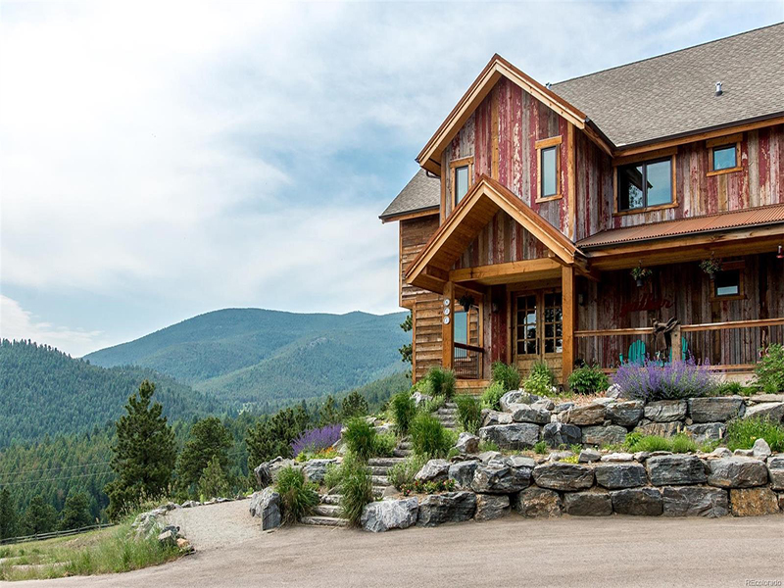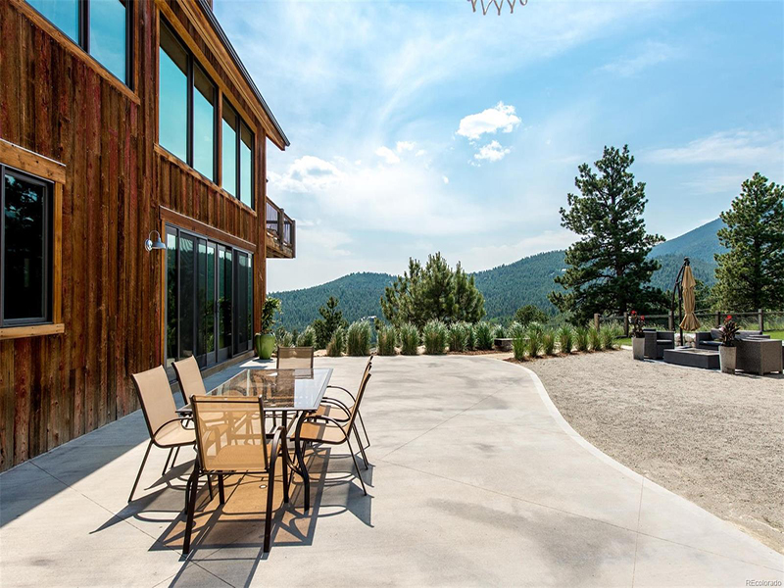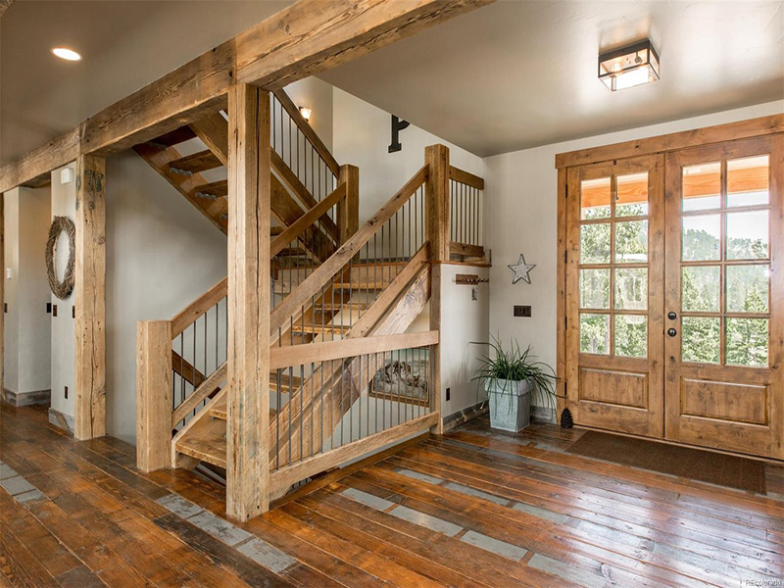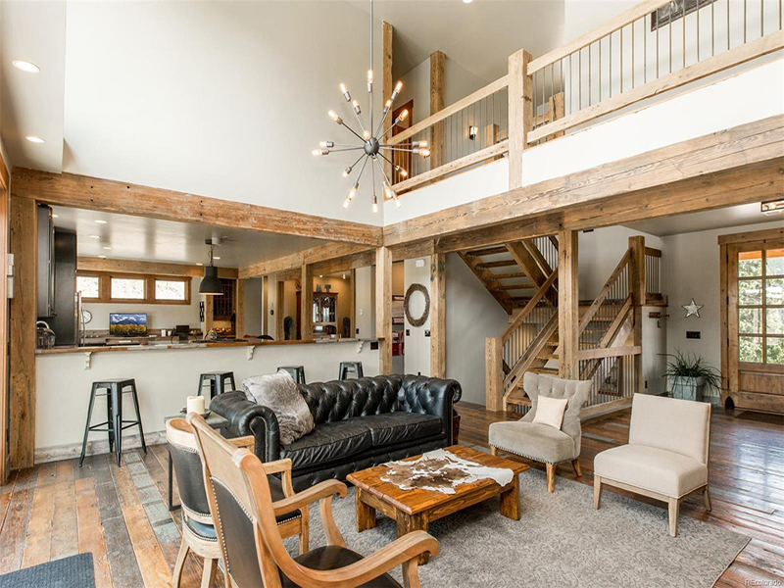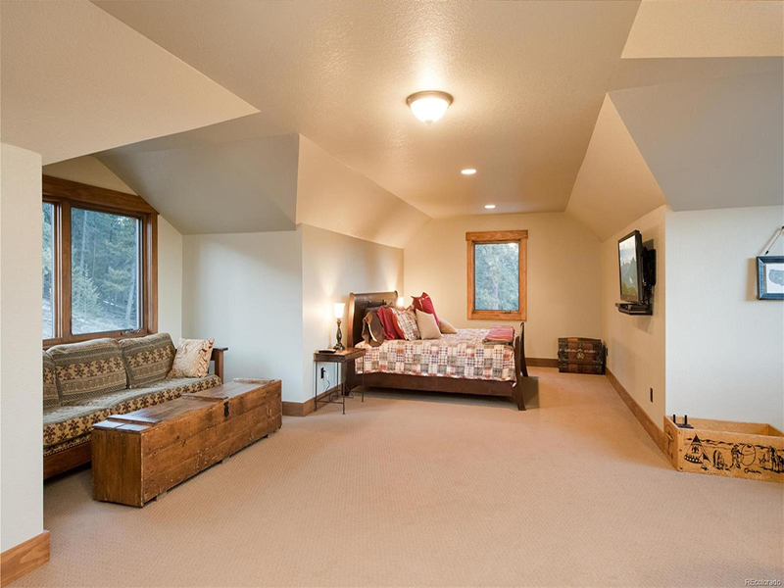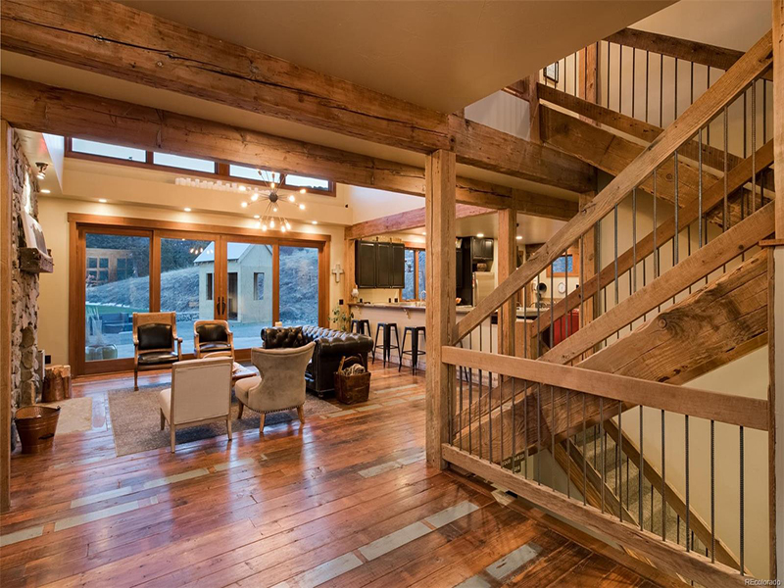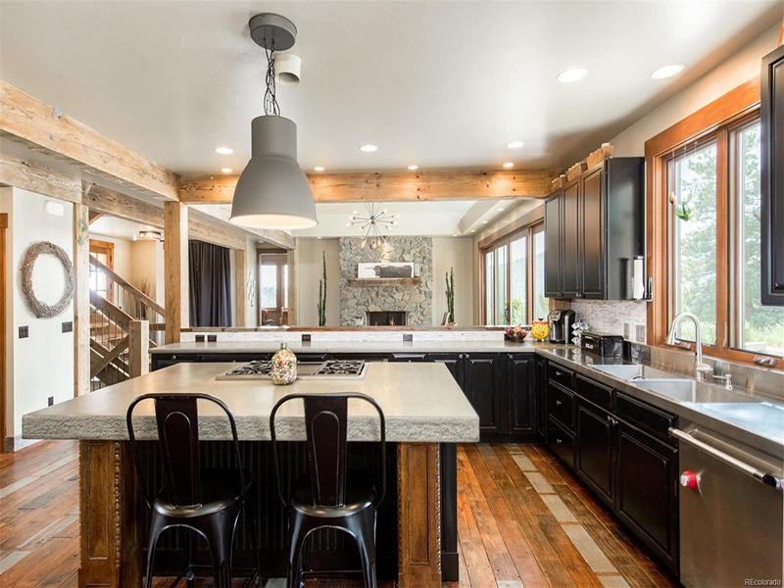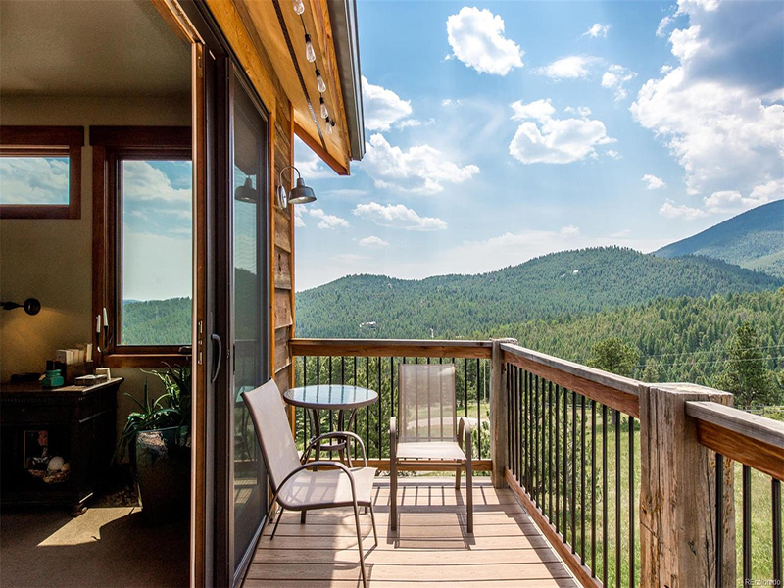This two-story home nestled in the mountains features four bedrooms, three bathrooms, and a 3-car garage. Even with the heavily wooded surroundings, this open home radiates with light and a passive solar design. The efficiency of space allows for ample storage, easy flow between rooms, and a rich family environment.
Specifications: Wood frame with a concrete stem wall | 4,000 GSF
Project Link: Click Here
