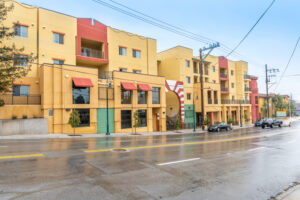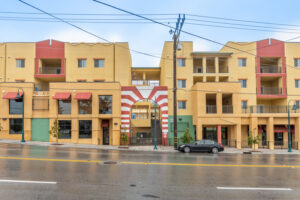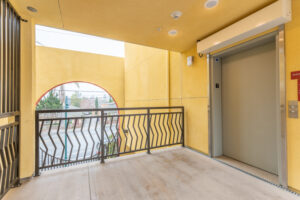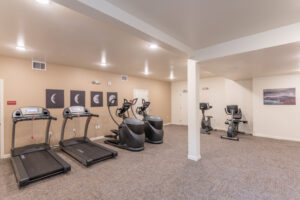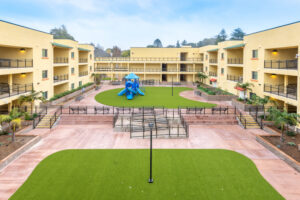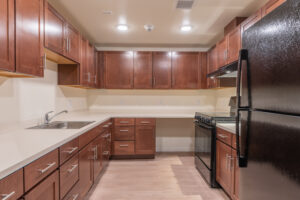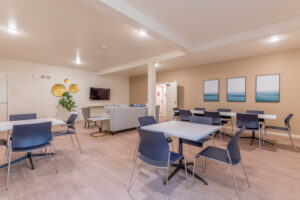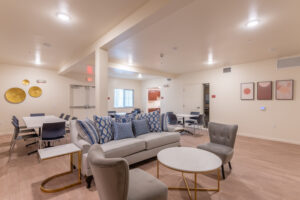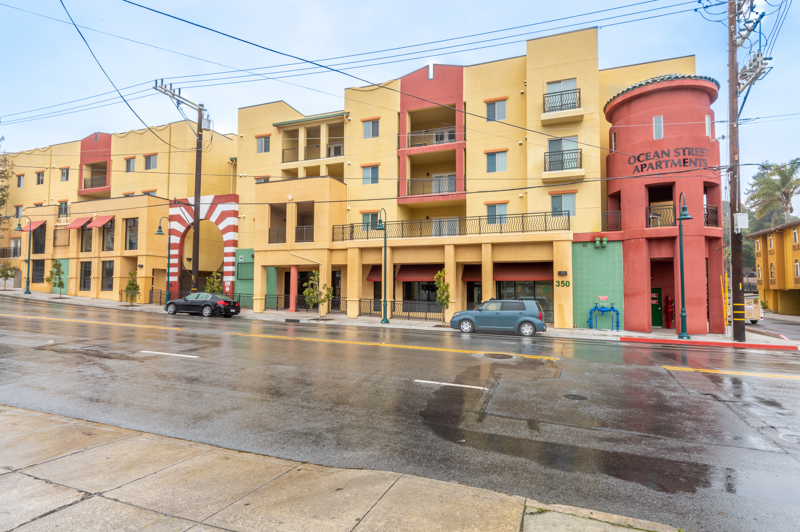EVstudio partnered up with Pacific West Architecture to provide production services for the Ocean Street Apartments in Santa Cruz, California. The mixed-us building totals 172,404 square feet and features a four-story configuration: a Type IA podium base with three stories of Type VA wood-frame construction above. The residential portion includes 63 one-, two-, and three-bedroom units split between two buildings atop the podium.
The ground floor combines secure parking with two commercial tenant spaces that activate the street frontage and support the surrounding community. A shared outdoor amenity deck above the podium includes a playground, artificial turf, and landscaped planters, providing residents with welcoming recreational space.
The exterior design of Ocean Street Apartments features bold red and yellow stucco with green tile accents on the street-facing façade, transitioning to yellow stucco on courtyard elevations. A green roof further enhances the building’s sustainability profile.
