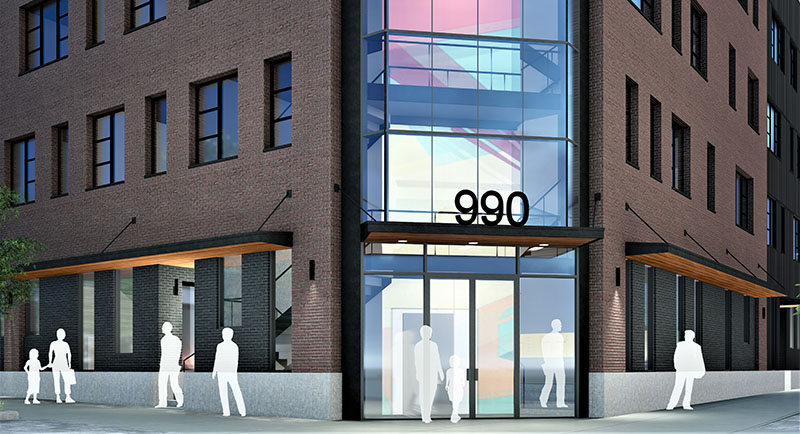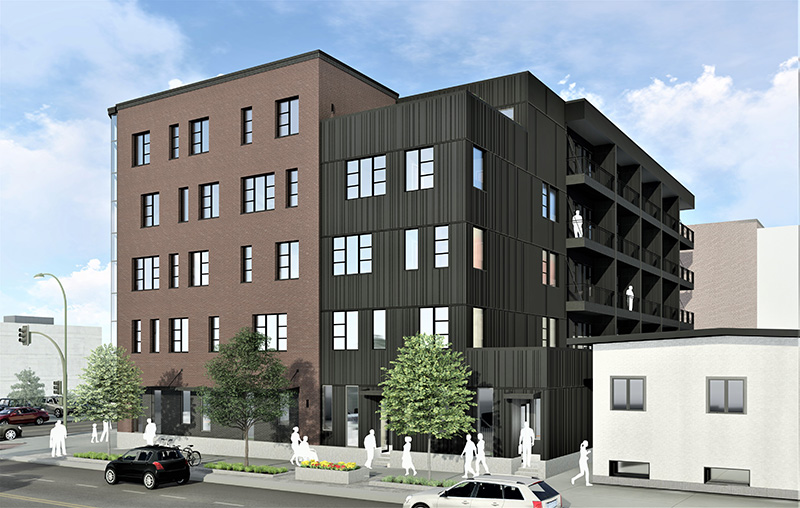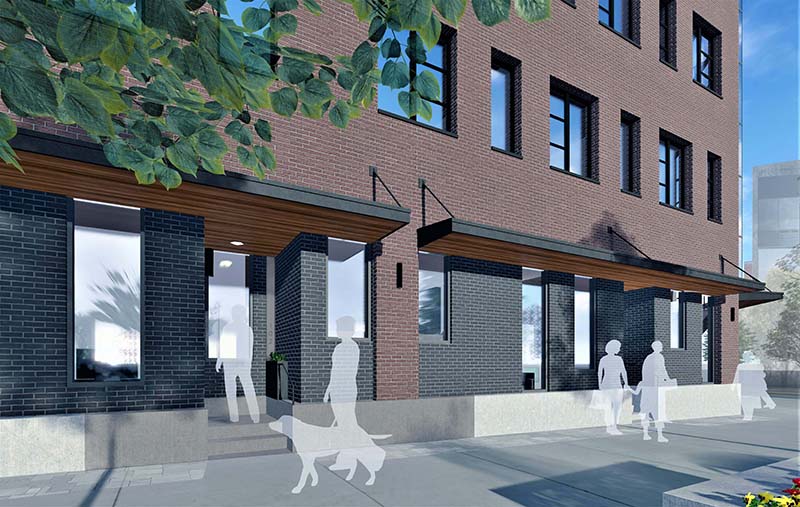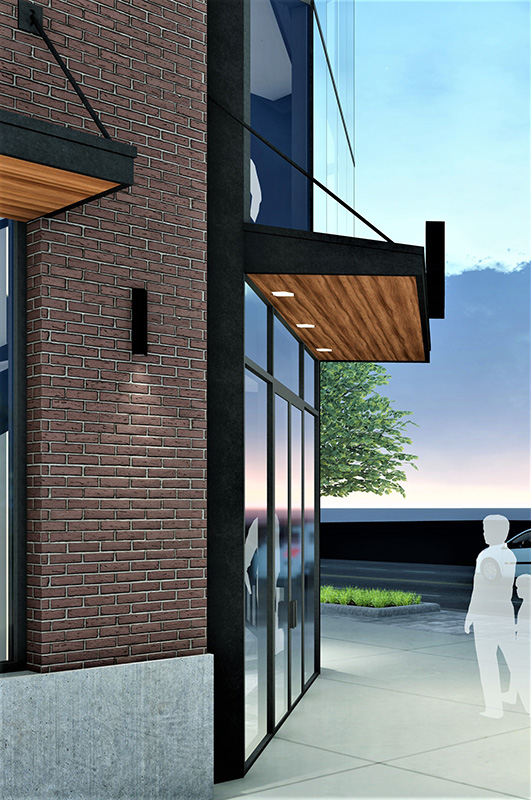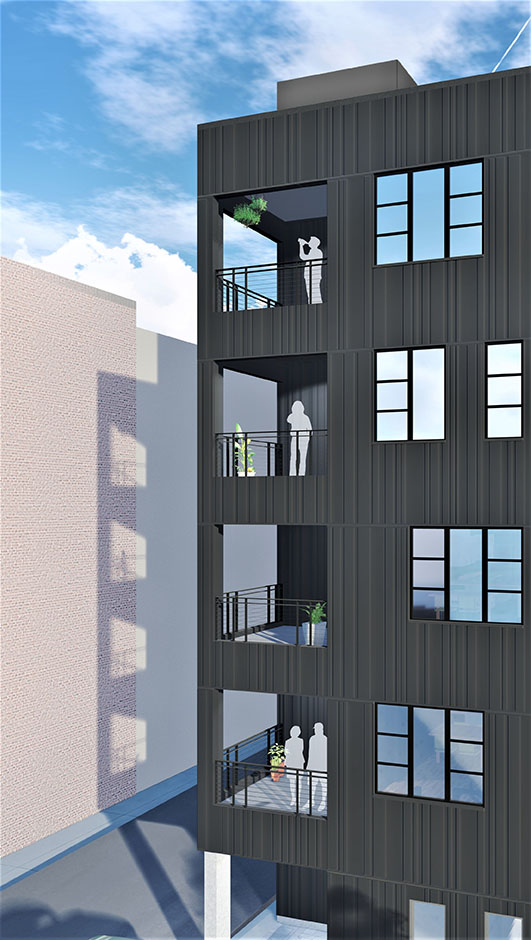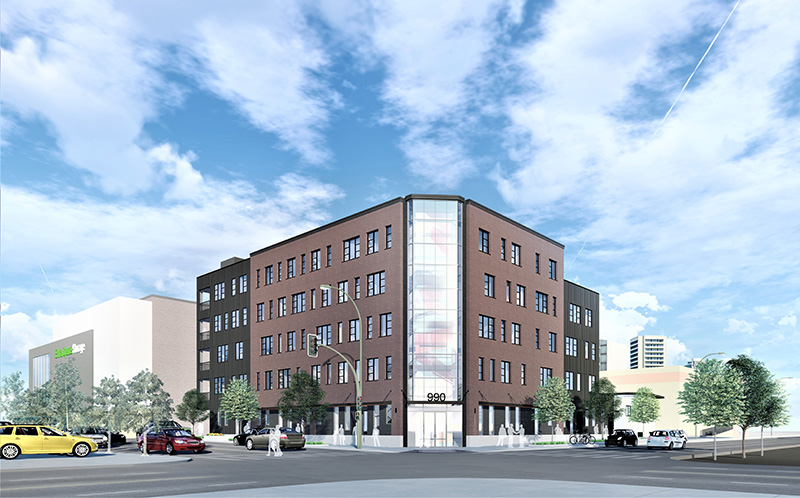Park Place Flats is a thoughtfully designed for-sale residential development located in the vibrant heart of Denver’s urban core. Positioned within one of the city’s most desirable and walkable neighborhoods, the project offers residents unparalleled access to the Central Business District, Lower Downtown (LoDo), and a wide array of dining, entertainment, and cultural amenities—all just minutes away. This prime location supports a lifestyle of convenience, connectivity, and urban sophistication.
The building itself is a wood-frame construction over a double podium, combining structural efficiency with architectural appeal. It features a mix of walk-up units that activate the street level and upper-level residences with private balconies, offering a blend of accessibility and elevated living. The design promotes community engagement while maintaining privacy and comfort for residents.
Park Place Flats will include a total of 48 residential units, offering a diverse mix of studio, one-bedroom, and two-bedroom floor plans ranging from approximately 400 to 1,100 square feet. Each unit is crafted to maximize space, natural light, and livability, catering to a wide range of buyers—from young professionals and first-time homeowners to downsizers seeking a central location.
A secure parking garage is located on the main level, providing convenient on-site parking in a dense urban setting. The project’s scale and design reflect a modern approach to urban infill, contributing to the ongoing revitalization and densification of central Denver. Park Place Flats is poised to become a standout residential offering in the city’s evolving skyline, blending smart design, strategic location, and lifestyle-focused amenities.
Client: redT Homes and Adams Development
Specifications: Wood frame over double podium | 48 units | 12,313 GSF
