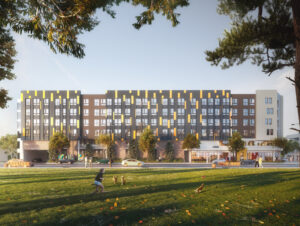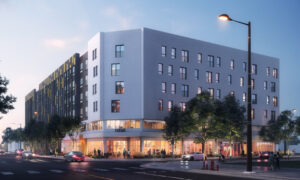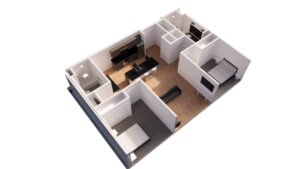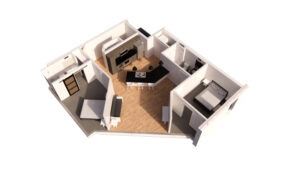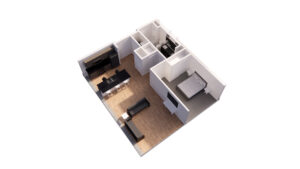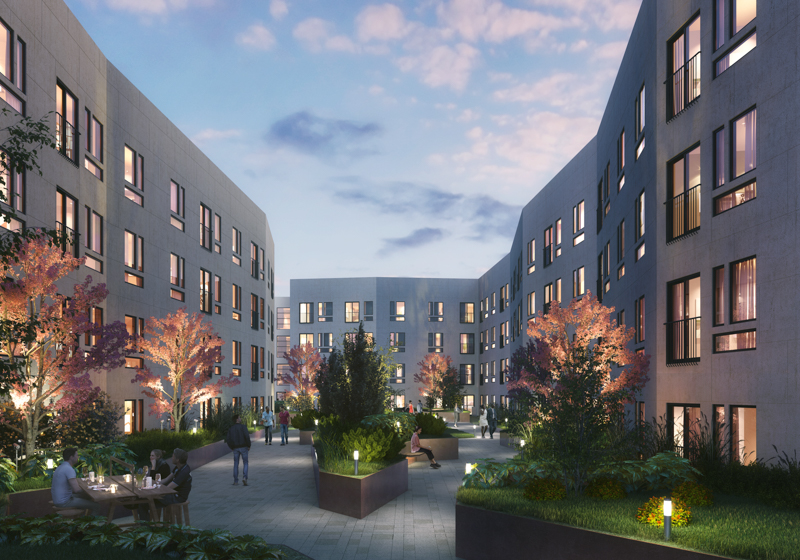Parkway Lot50 is a modern podium-style multifamily development located in Garden City, Idaho. EVstudio worked with Parkway Lot 50 LLC and Engineered Structures, Inc (ESI) to create a unique design for the area. Our team provided full architectural and interior design services for this dynamic residential project, which features two four-story apartment buildings atop a shared two-story parking garage podium.
The podium level, built as Type IA, includes three ground-level commercial shell spaces ready for future tenant improvements. The apartments above the podium are constructed with Type VB wood stud construction. Building A provides 99 units, while Building B houses 44 units.
The development offers a variety of apartment layouts, including studio, one-bedroom/one-bathroom, and two-bedroom/two-bathroom units. Interior finishes feature a clean, neutral palette, and each corridor uses a distinct color to support intuitive wayfinding.
Residents enjoy a shared outdoor rooftop garden on the third level, located between the two buildings. This landscaped amenity area includes artificial turf, trees, greenery, and seating areas. Additional amenities include a fitness center and a dog washroom, creating a unique and resident-focused living environment.
