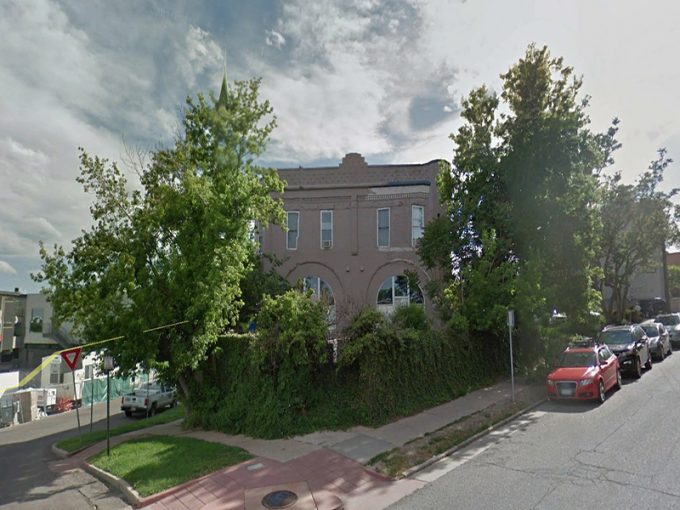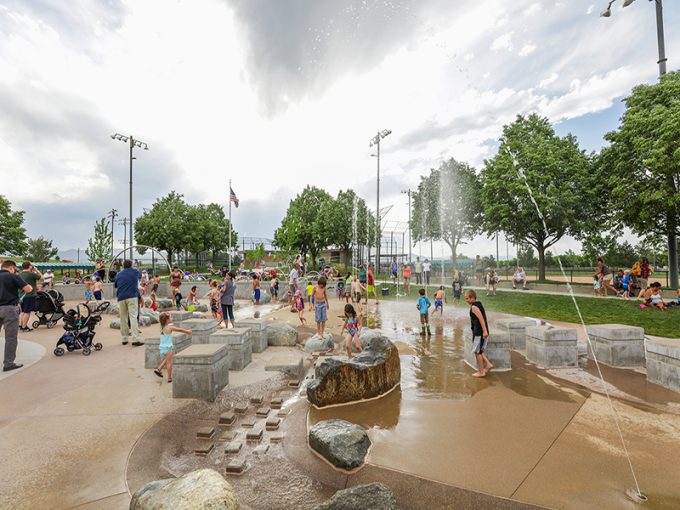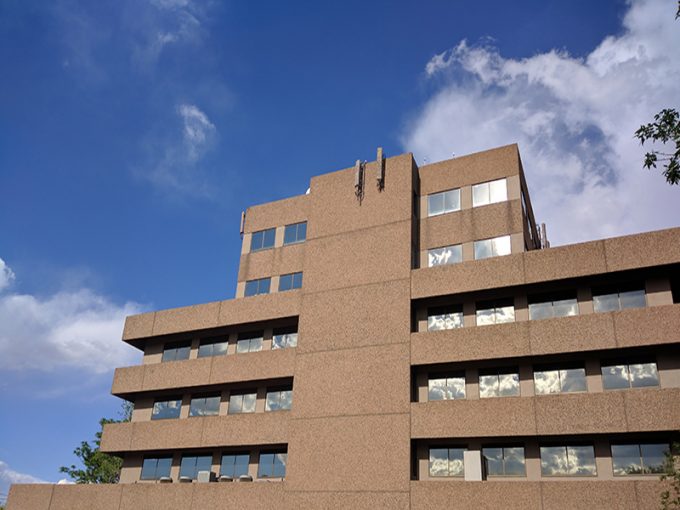Firehouse Lofts
The Firehouse Lofts project is a reuse of an existing 1892 fire station into lofts. The project adds a 2,550 sq.ft. addition on top of an existing two-story building. Also, there is a new three-story 3,600 sq.ft. building adjacent to the remodeled fire station. This unique corner in-fill lot provides a unique set of challenges […]



