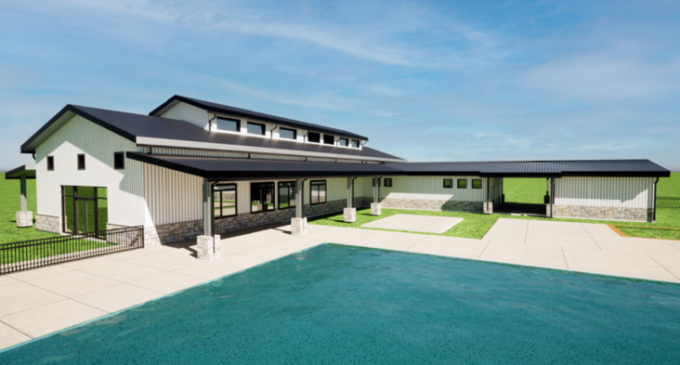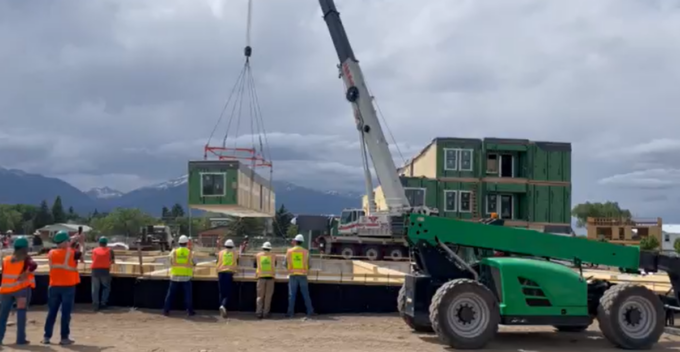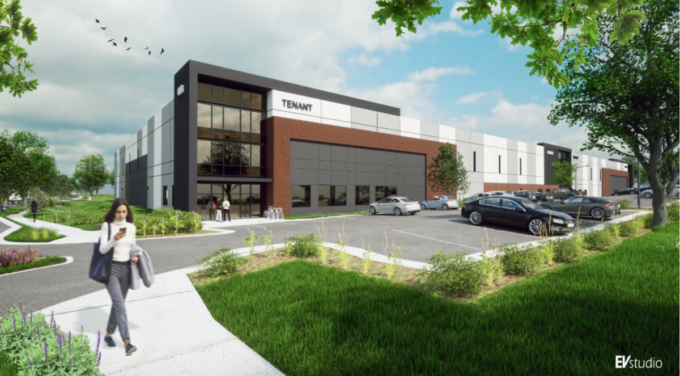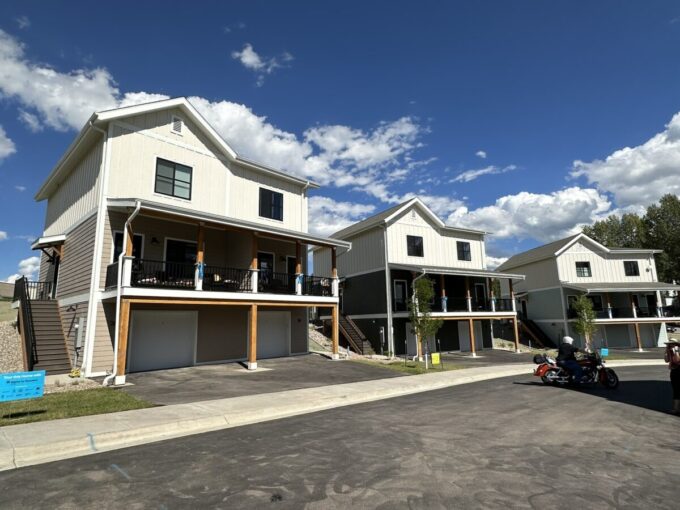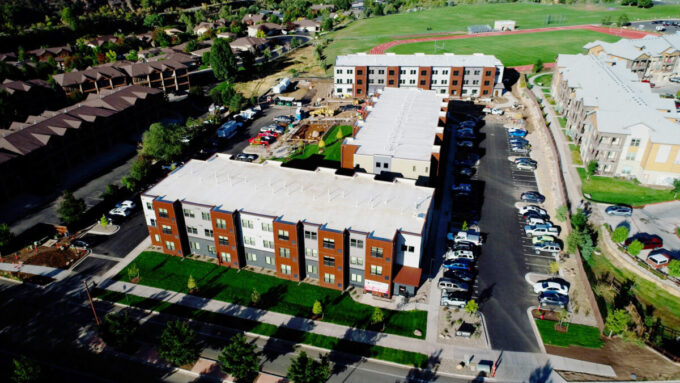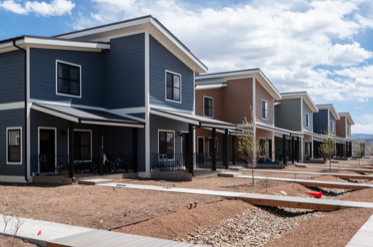Mosaics Schools
EVstudio partnered with MOSAICS, an Idaho Public Charter School specializing in STEAM education with a focus on Music and Arts, to design an impactful addition supporting their educational mission. This design/build project expanded the school’s facilities to include dedicated spaces for general music and band instruction, as well as storage, locker, and cleaning facilities. The […]



