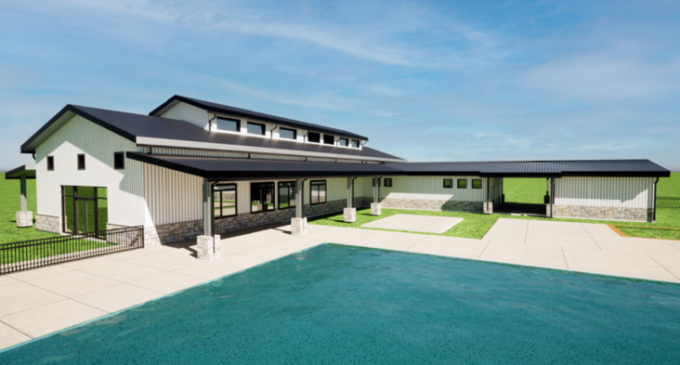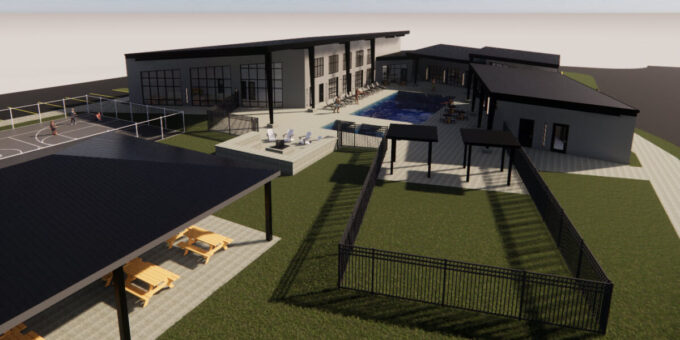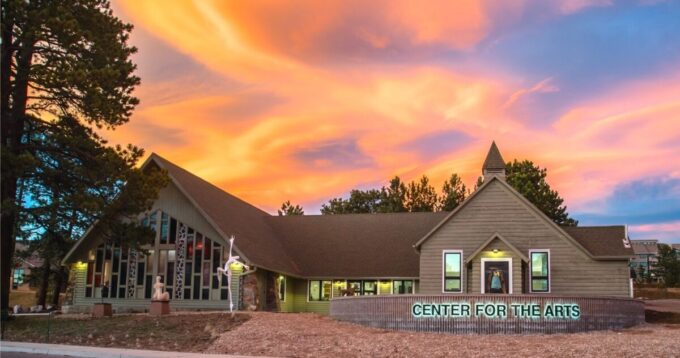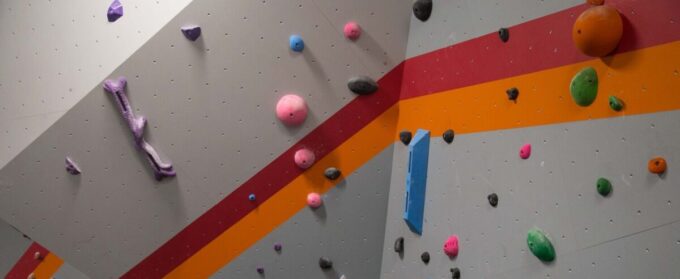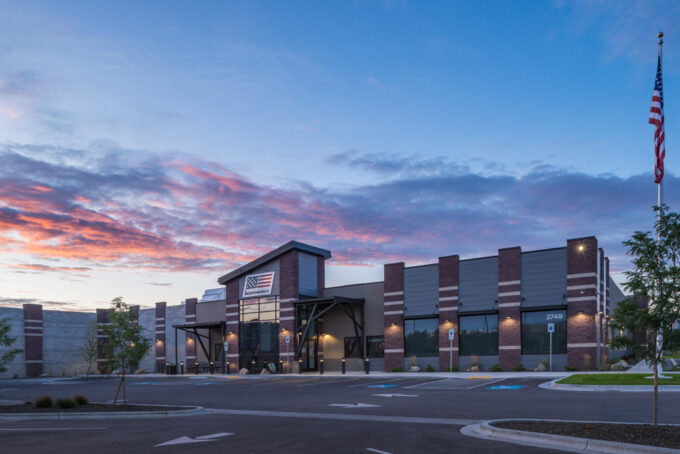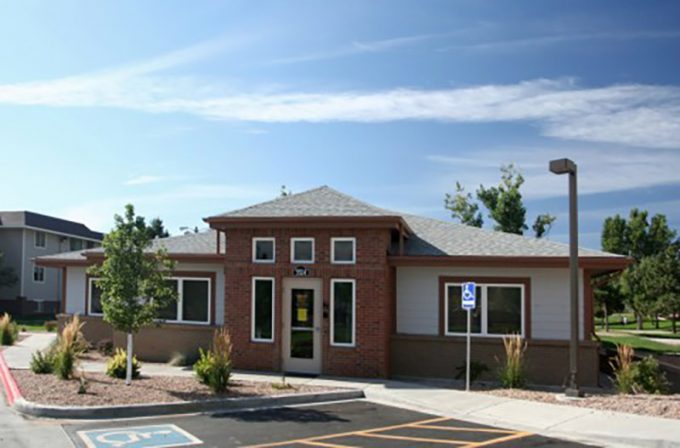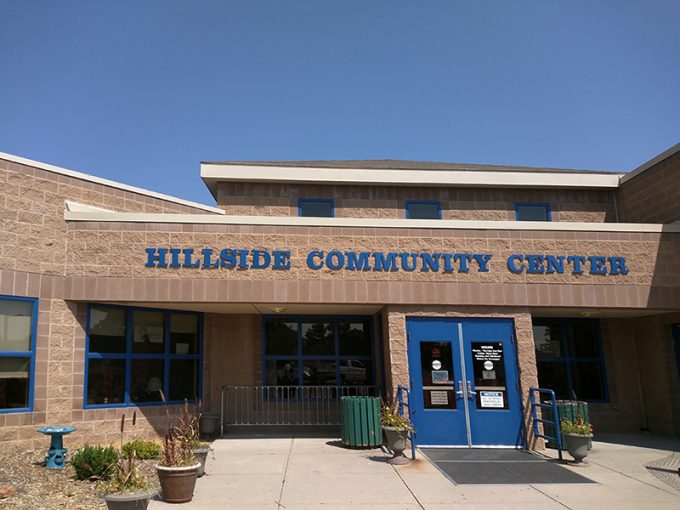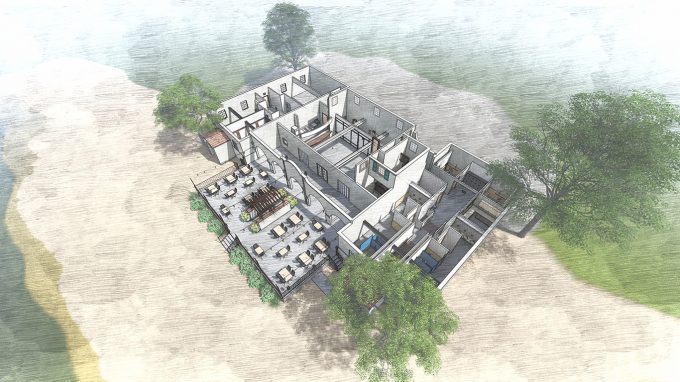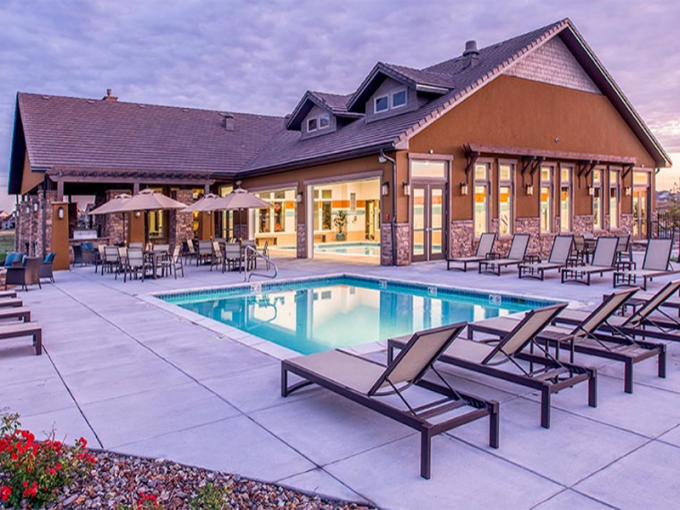Cadence at Bainbridge
Completed in 2022, the Cadence at Bainbridge Clubhouse is the centerpiece of this vibrant 55+ active adult community in Meridian, Idaho. The 9,842-square-foot wood-framed facility features durable pre-engineered trusses and a slab-on-grade foundation, blending modern functionality with a welcoming design. Its amenities include an indoor pool, fitness center, outdoor pickleball court, community kitchen, and multi-purpose […]
Cadence at Bainbridge Read More »


