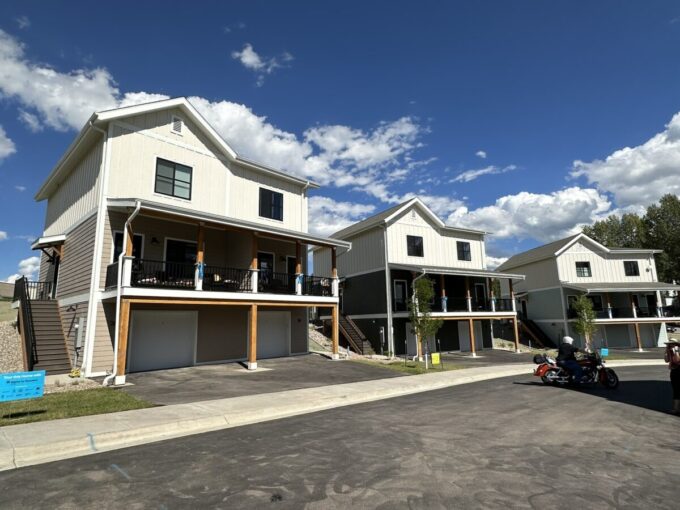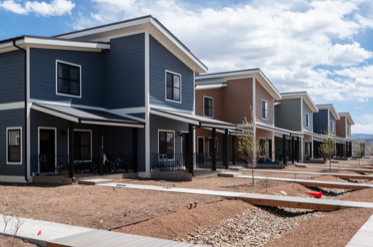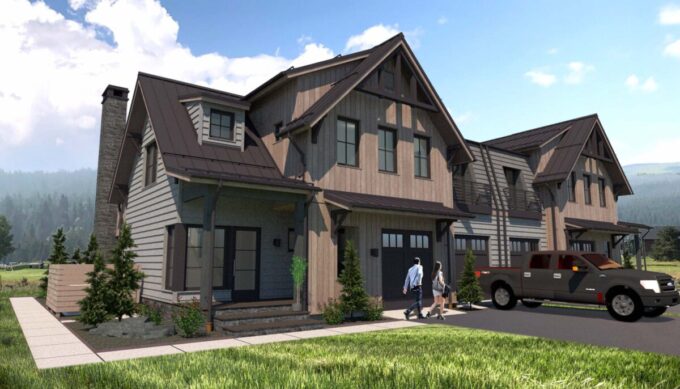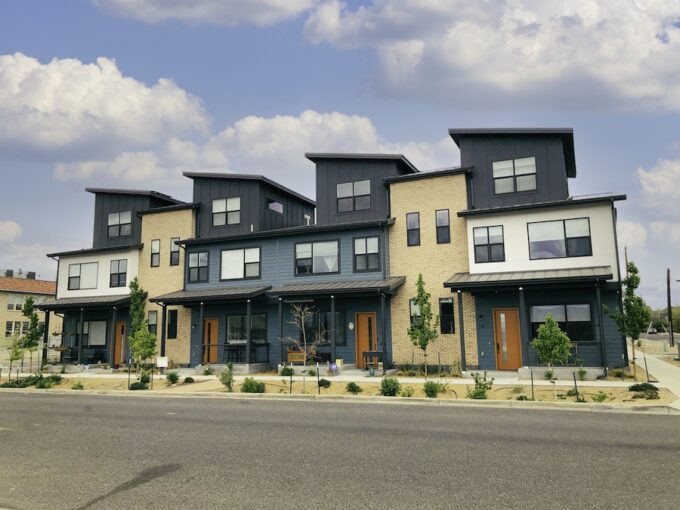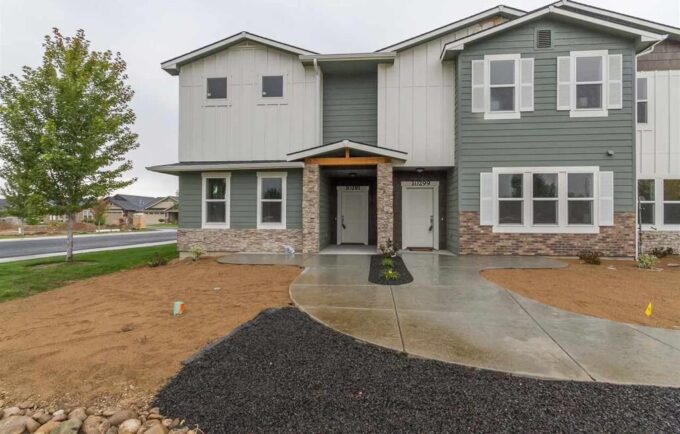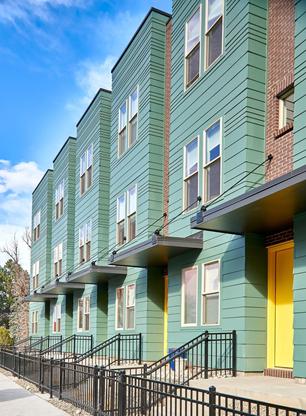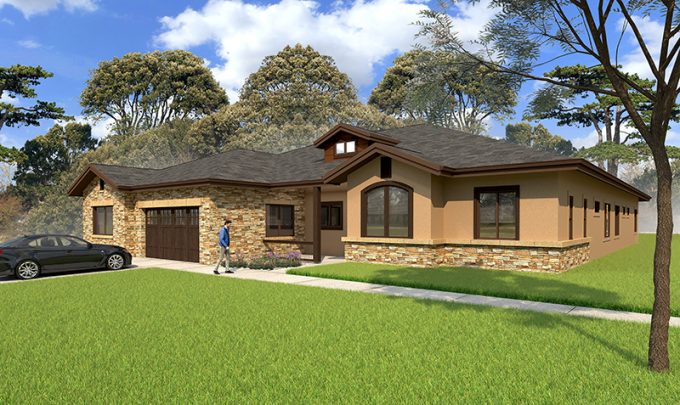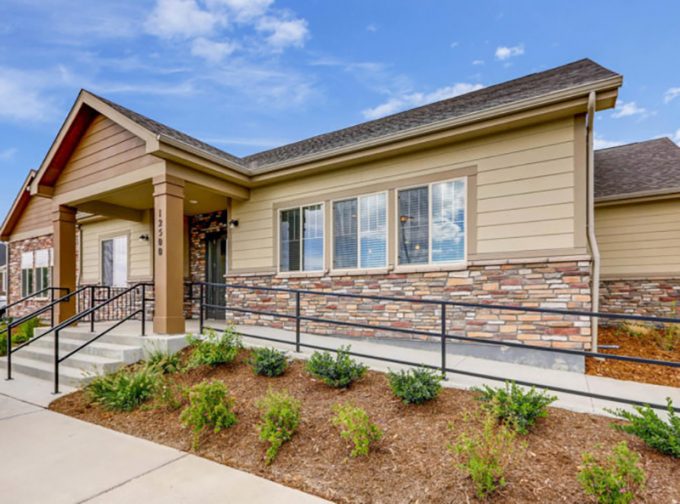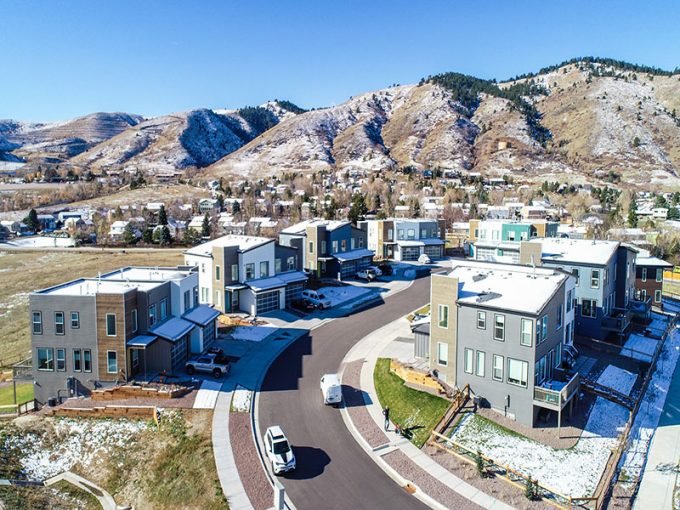Habitat Vail Valley Adam’s Way
The Habitat for Humanity Vail Valley Adam’s Way project is a pioneering workforce housing initiative, marking the organization’s first modular pilot program. With 75% of the homes dedicated to employees of the Eagle County School District, this project directly addresses the critical housing needs of local workers, including teachers and school staff. Through a strong […]
Habitat Vail Valley Adam’s Way Read More »

