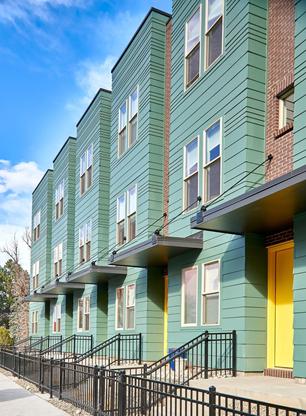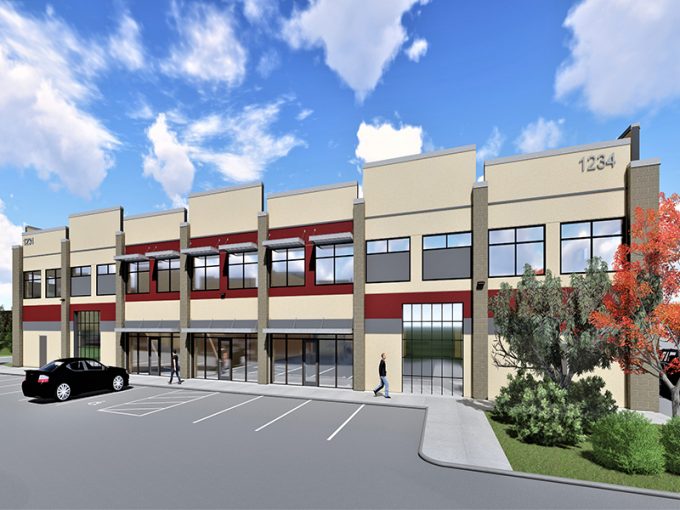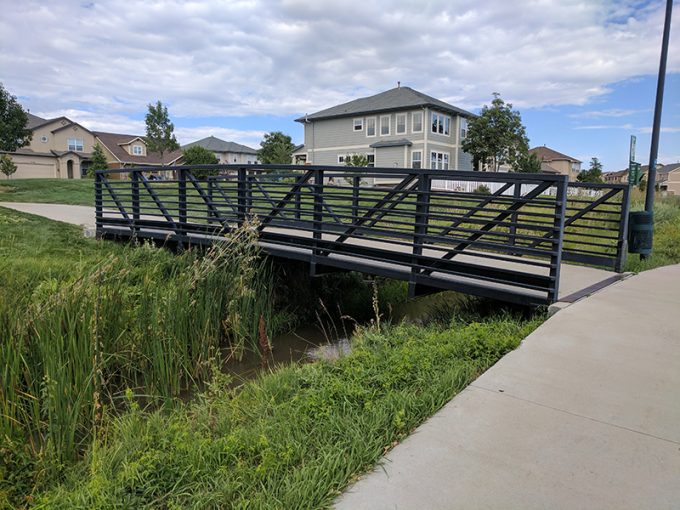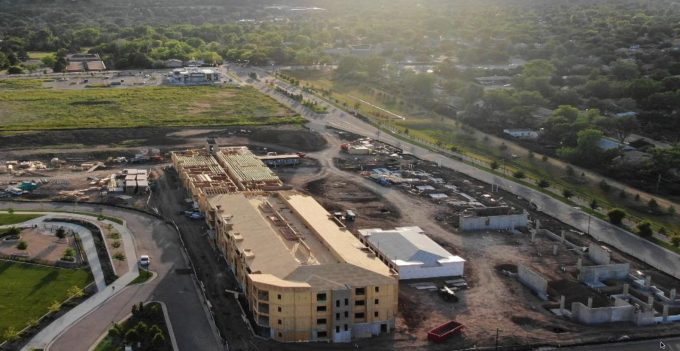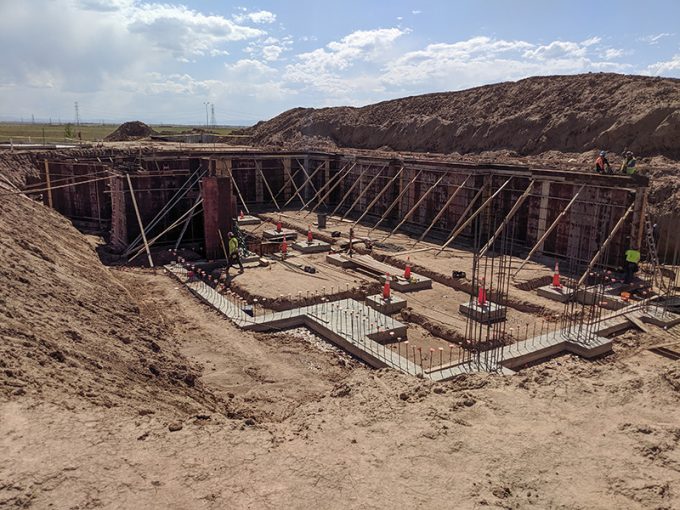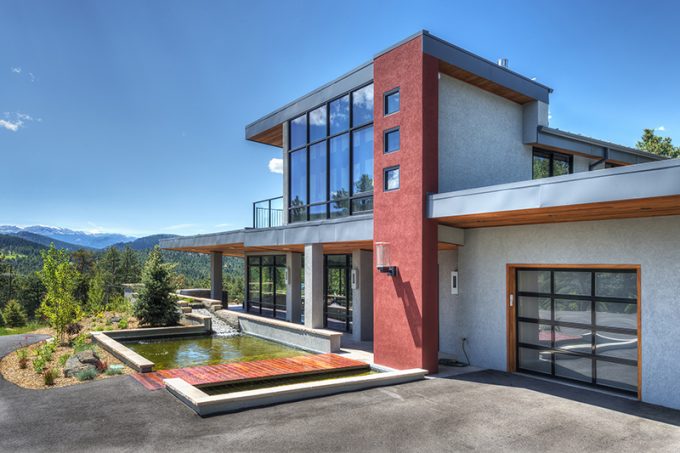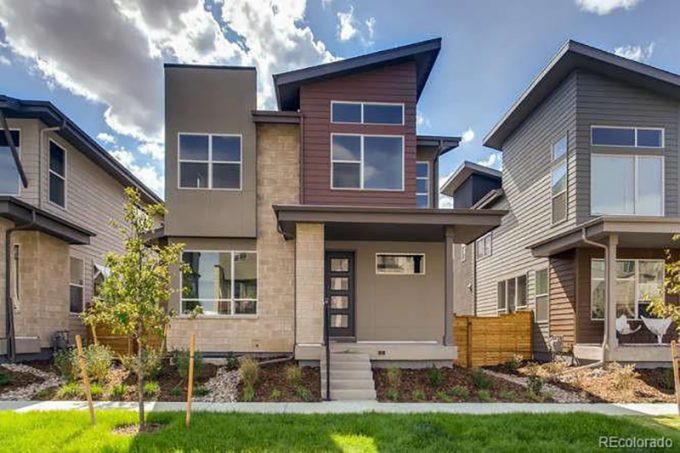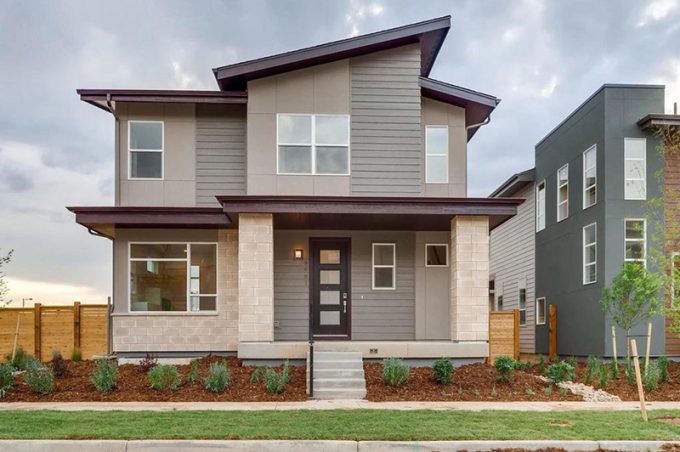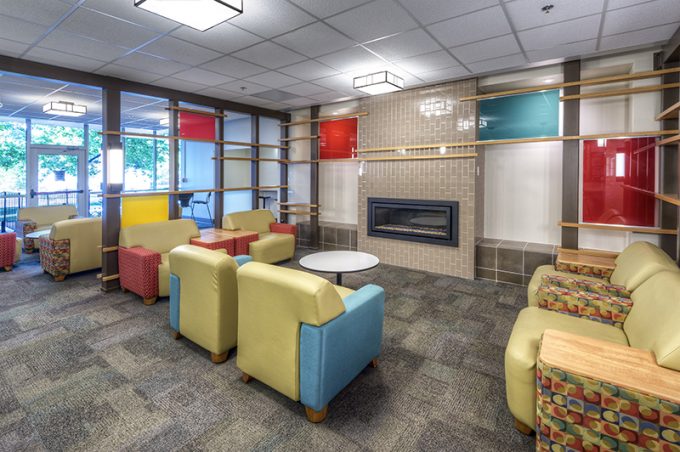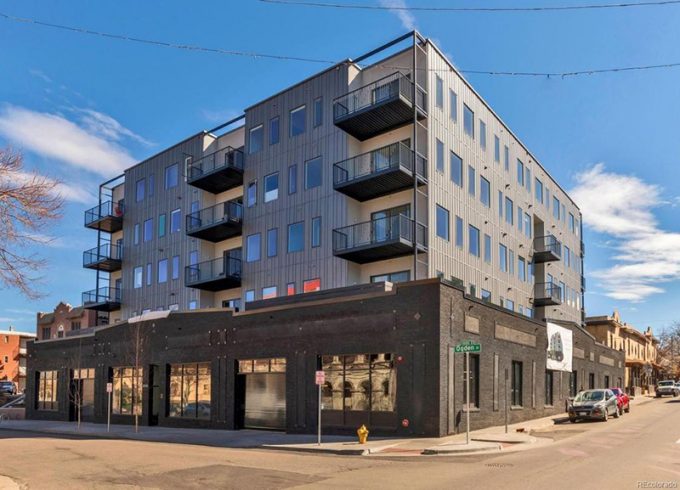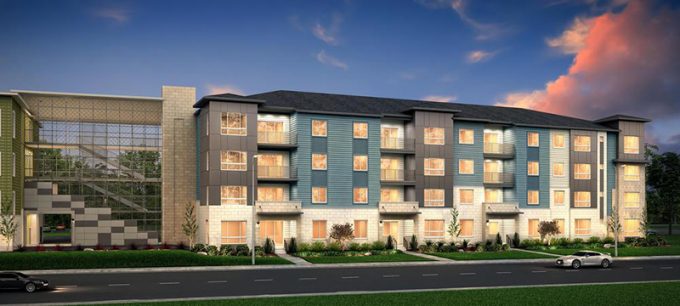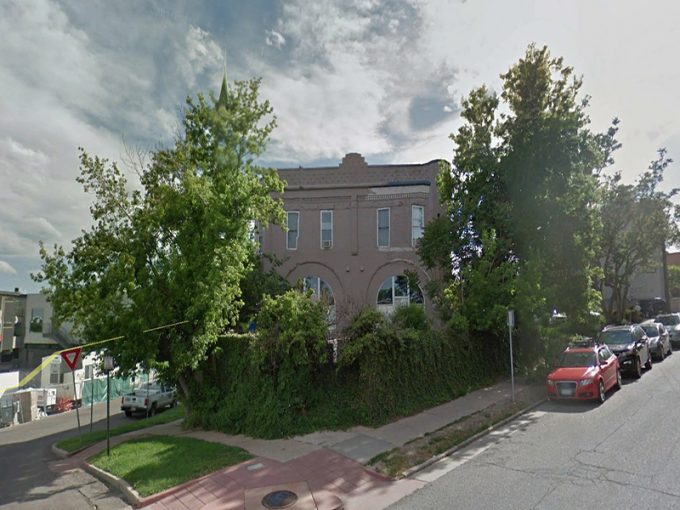CityHomes at Lincoln Park
CityHomes at Lincoln Park is an HBA MAME award-winning rowhome development located in the heart of a limited-edition Arts District neighborhood. Adjacent to a large community park, walking distance to the transit, and the Denver Center for the Performing Arts, this fashionable development has a lot to offer. EVstudio worked hand-in-hand with our client to […]
CityHomes at Lincoln Park Read More »

