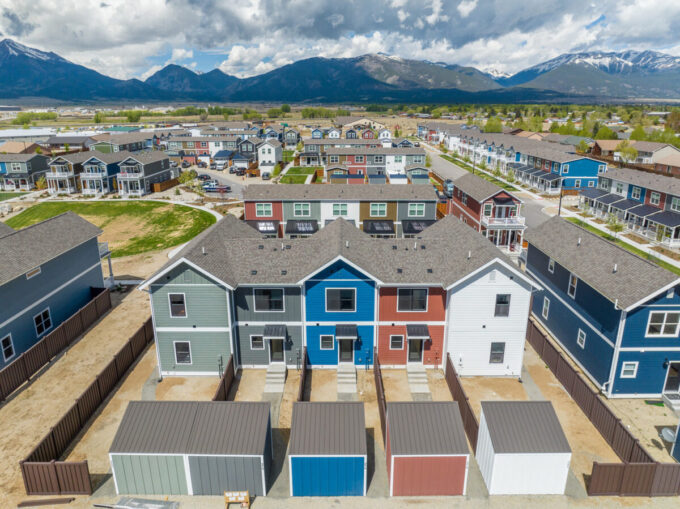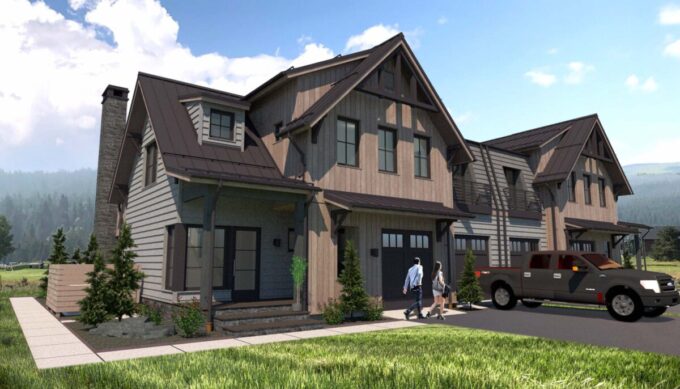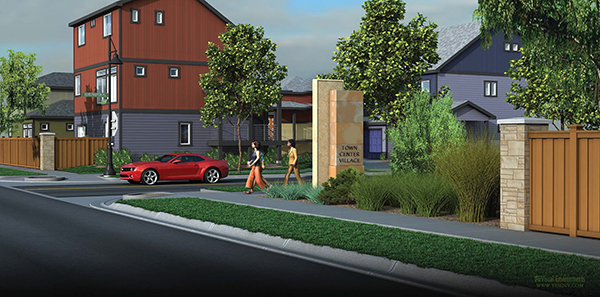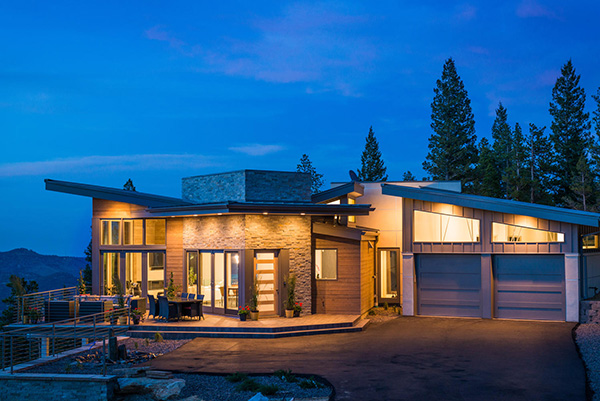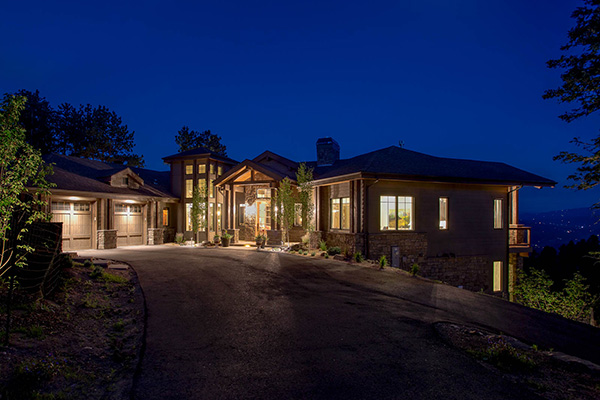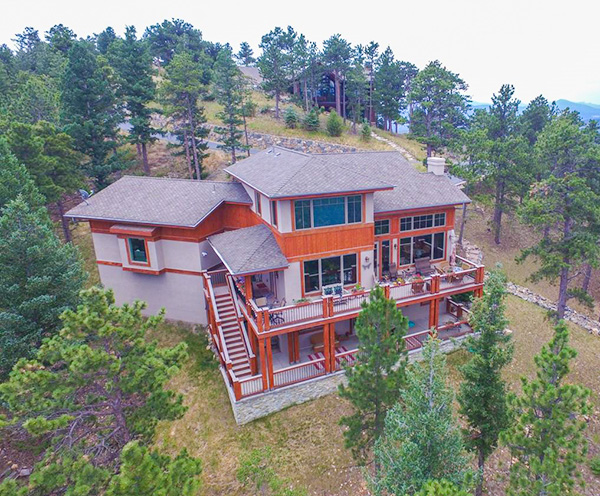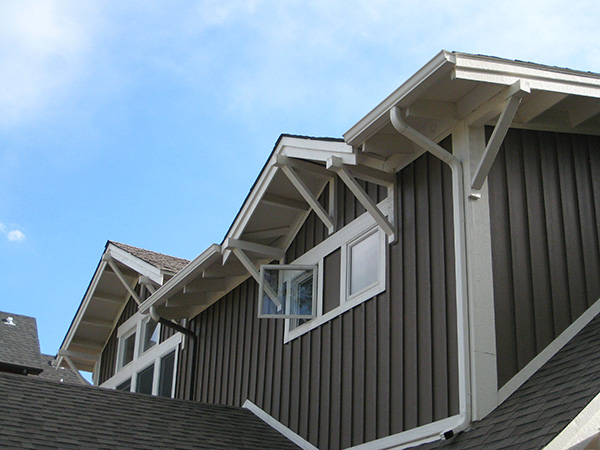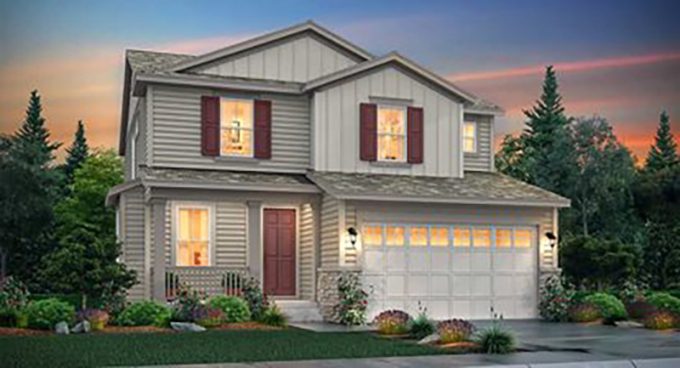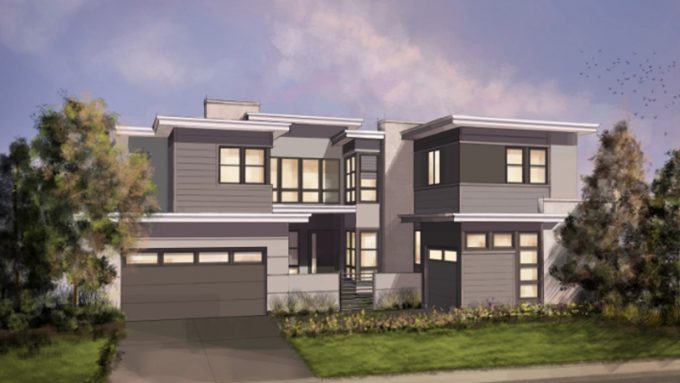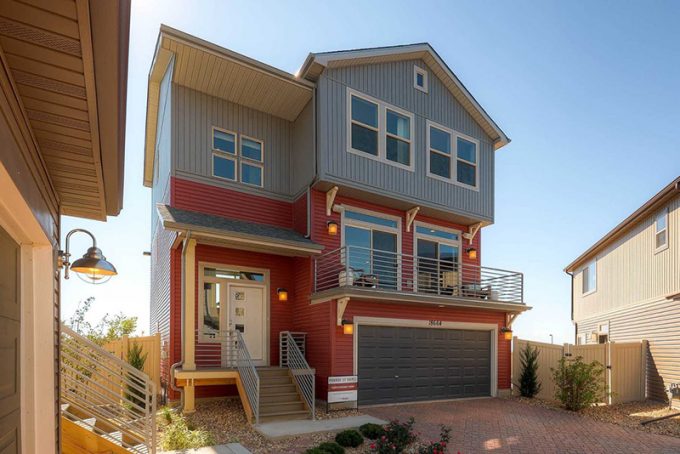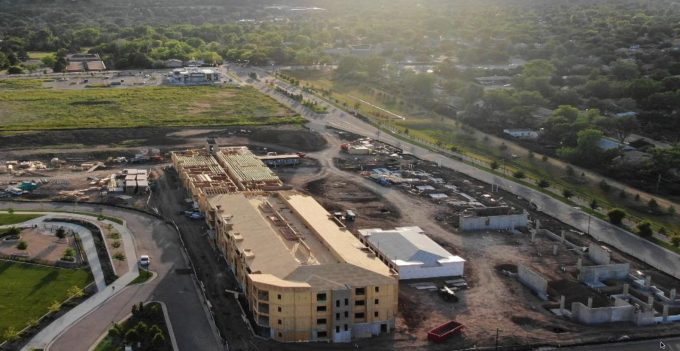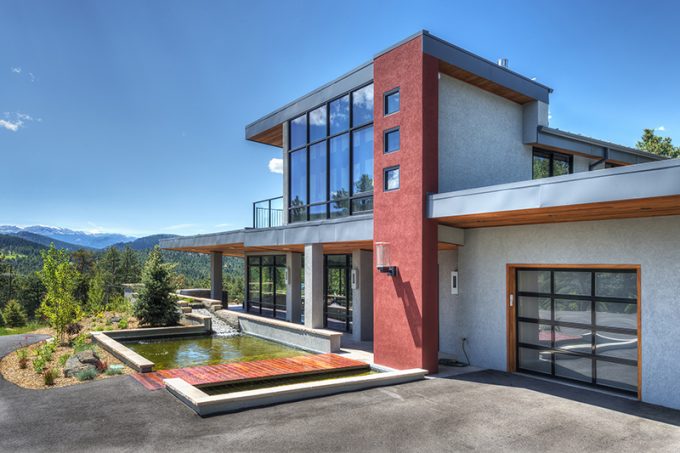The Farm – Buena Vista
EVstudio and Fading West deliver modular homes with stronger design coordination, quality control, and quick on-site home assembly in your development. Better, faster, and with less hassle and coordination than traditional and typical modular build processes. This partnership works with developers across the state to provide communities with quality, pre-built housing options at sensible prices. […]
The Farm – Buena Vista Read More »

