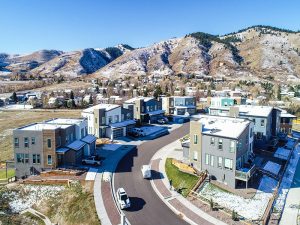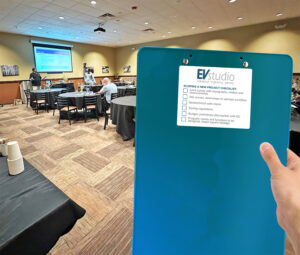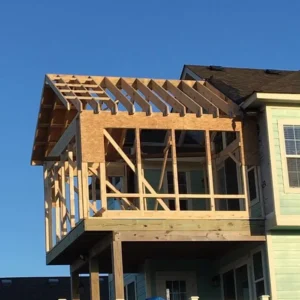We’ve moved through the major spaces in the house both public and private and now its time to discuss the accessory spaces.
The laundry room can be as simple as a closet or far more complex. How much space do you want to dedicate to laundry? What appliances do you have and do they need electricity or gas? Do you want to have a sink? Would you prefer to fold, iron and hang in the laundry room or in a different space? If you can accommodate it, it makes a lot of sense to have the laundry room near the bedrooms and bathrooms, where dirty clothes pile up. If you put it on a lower floor, look at a laundry chute.
Modern houses place far more emphasis on closets than older houses did. How much closet would you like for each of the bedrooms. What about linen closets, how big and where are they? Where do you store the vacuum and broom? How big is the entry closet, media closet, game closet, etc.? A friend designed a house for a woman who loved Christmas but hated messing with the tree so her house had a “tree closet” where she could wheel her fully decorated tree in and out.
Are you planning on a basement? Is it going to be occupied immediately, set up for future expansion or used primarily for storage? I’d recommend roughing in plumbing in the basement to make future changes easier.
Does your plan include stairs? If it does, would you like the stairs to be a feature or just something simple? Is the stair located near the entry, the living room or the kitchen?
How big is the garage and how many cars are you designing for? How many cars do you actually plan to park in the garage? Would you like to accommodate any work space in the garage?
The mechanical space isn’t glamorous but we need to verify your plans for mechanical equipment to allow sufficient space and appropriate venting.
Does the plan include any attic spaces or crawl spaces?
In the next post we’ll move outside.
TOC Post: Introduction
Previous Post: Floor Plans, Private Spaces
Next Post: Outdoor Spaces











2 thoughts on “Designing Your House – Part 5”
Pingback: Designing Your House - Part 6 « EVstudio Architecture Blog Denver & Evergreen Colorado
Pingback: Designing Your House - Introduction « EVstudio Architecture Blog Denver & Evergreen Colorado
Comments are closed.