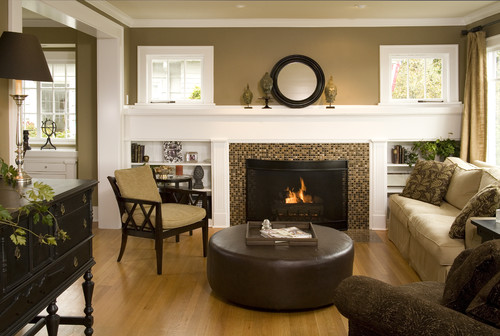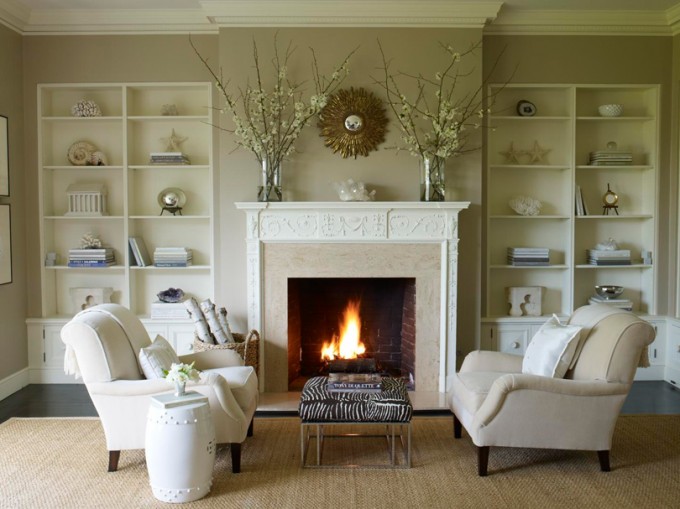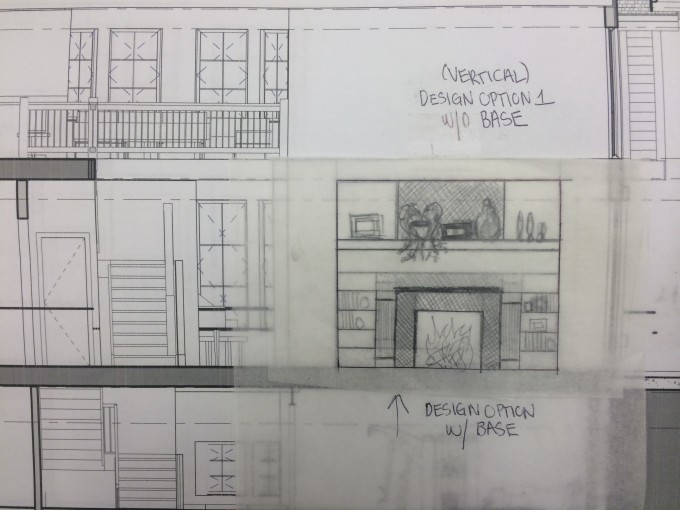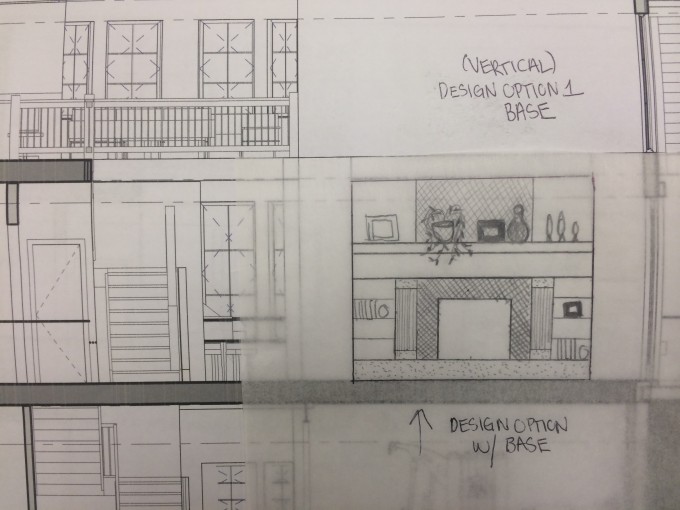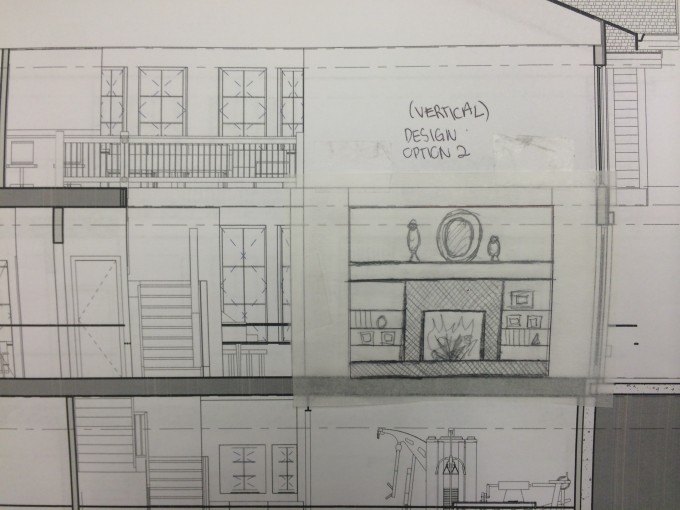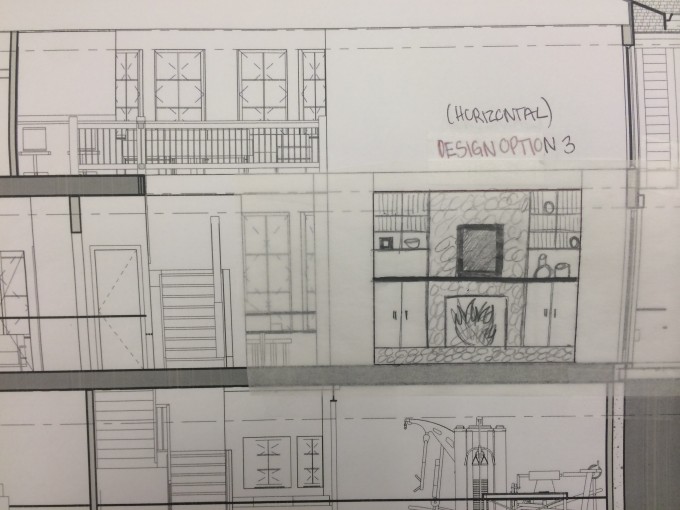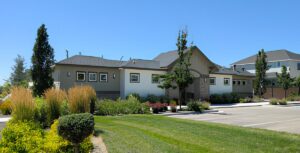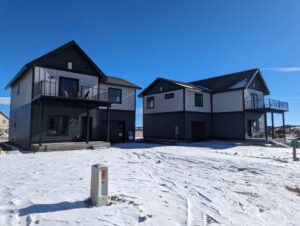Traditional interior architectural design focuses on simplicity and attention to detail. By incorporating natural, warm colors with these components, you are left with a form of elegance that captures the sense of comfort in any home.
I have been working on a custom home in Evergreen, Colorado and one task I had was to create some simple design options for the fireplace wall in the Great Room, located on the main floor of the home. I needed to keep the traditional form of architecture in mind, so I began to research what traditional architecture meant for fireplace design. I found several examples that I found tasteful and implemented some of the details.
These images were a couple of the examples I found that I felt best captured the idea of traditional architecture design. I wanted to implement the use of the tile or stone around the fireplace as well as capture the vertical and horizontal line of sight. I loved the detailing of the columns placed on both sides of the fireplace, and how it looks as though it is structurally holding up the mantel. The shelving on the outside of the fireplace creates a strong vertical line of sight that draws the eyes from floor to ceiling. In contrast, the long mantel above the fireplace creates a horizontal line of sight dividing the wall into two separate pieces allowing for a variety of design options.
Fireplace design option 1A consists of a 4′-0” x 3′-0” fireplace bordered with tile and a decorative column on both sides. Shelving is then placed on both sides of the column. These elements provide a vertical line of sight that becomes interrupted by a horizontal mantel that stretches across the wall. The vertical line of sight is then picked back up and is continued by the same tile found bordering the fireplace and continues to stretch the wall. The horizontal mantel extends out past the wall and creates a small bump out. The columns, fireplace, and the tile surrounding the fireplace are also bumped out to align with the mantel, leaving the shelving and top tile to remain level with the wall. By playing with the extrusion into space, it creates depth and allows the wall to pop and stand out within the room.
Fireplace design option 1B consists of the same design as above, but instead incorporates a base. This base made of either stone, or smooth concrete, anchors the design to the floor. It is bumped out as well to align with the mantel, columns, the tile around the fireplace and the fireplace.
Fireplace design option 2 is similar to the past two options, but it does not include the decorative columns or the continuation of the tile above the fireplace. The shelving is instead pushed inward toward the fireplace. It includes the base and horizontal mantel. The base, is made up of the same tile surrounding the fireplace and the wall above the mantel is painted a warm natural color. Like before, the base, tile around fireplace, fireplace and the mantel are bumped out past the wall. The shelving is pushed back into the wall.
Fireplace design option 3 is my favorite of all the design options. This design takes ideas from all the previous design options. It includes the base, which in this case consists of natural stones. These stones then make up the border surrounding the fireplace, as well as continues up the wall past the mantel. This stone becomes the focal point of the wall and is bumped out past the wall. The horizontal mantel divides the design and again extends the entire length of the wall. This mantel extends past the fireplace further into space and also becomes a counter top. The shelving below sits within the wall and allows for closed storage space, while the shelving above the counter top and mantel is open and allows for a more decorative purpose.

