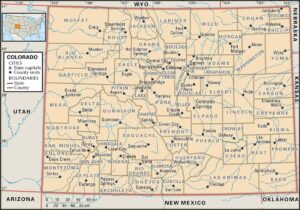While Jefferson County has offered an electronic submittal process for building permits on commercial projects for several years, they now have an electronic submittal process for residential projects. Having gone through a couple myself as a project designer, I thought I’d share my experience as it relates to the residential side. The processes are the same for commercial and residential, and there are a few specific requirements they have. It would be important to note that I am speaking strictly to obtaining a building permit, as there are a host of other documents and perhaps other permits, like a grading permit or NOI application, that may be required by the Planning and Zoning Division on the front end of the project prior to submitting for a building permit. At EVstudio we commonly submit planning and zoning specific permit documents electronically, as they have offered this for some time as well.
One important Jeffco electronic submittal requirement is that there is one point of contact for all documents that are to be submitted. In a lot of ways, this is not much different than a typical paper submittal where the general contractor, or in some cases a home owner, submits two hard copies of construction documents (house plans) along with other documents as are required for the specific project, as well as the permit application and permit fee directly in person at the Jefferson County building department office. It certainly makes sense for the county to have one point of contact for electronic submittals, as there are several documents required that don’t all come directly from one source and things could get muddled up quite easily with different sources submitting different things, the same things, dated differently, etc. To obtain a building permit, there are likely at minimum four sources for documentation in order have a complete submittal process or more sources depending on the design firm you’re working with and also with respect to the scope and complexity of the project. There’s the homeowner themselves to provide payment for permit fee, the general contractor who’s usually applying for the building permit, and EVstudio. Because we are a multi-disciplined firm, we can provide the construction documents (house plans containing a civil site plan, architectural, structural, window and door schedule, and electrical schematic drawings), as well as energy documents of the Rescheck, manual J, manual D, and radiant tube layout, as may be required. Without these various disciplines in house then of course there are many more sources from which to acquire the complete submittal package.
The outlying documents that EV does not provide are a geotechnical report (as may be required) and pre-engineered truss drawings (which are required for any pre-engineered trusses in the project). The latter comes from a truss supplier and is commonly overlooked for those unaccustomed to their submittal requirements, as not all jurisdictions require this. As for a geotechnical report, it is our policy to request these for any foundation design, but may not be required for a building permit. Also, as mentioned, there is the permit application and fee, which is supplied directly from the general contractor and/or home owner. So the point of contact, usually the general contractor, collects all the required documents in .PDF format and submits it all at once, preferably in one email to the electronic submittal contact at Jeffco, Jeremy Cohen of the Planning and Zoning Division, or as much documentation as possible, with follow up submissions. This point of contact will then be contacted via email with any plan review comments, as well as questions for clarification and comments for revisions to any of the other submittal documents.
In addition to all of the documents required to be submitted in .PDF format, they all must also be in an unlocked and unsecured state so they can receive review comments on them as part of the plan reviewer’s review process. It should be noted that for the two submittals I have so far been a part of, the truss supplier, as part of their own protocol, provided locked .PDFs of the truss drawings and calculations, where on both occasions were some issues related to the document in terms of copyright infringement issues, which have been communicated to the building department as a roadblock to meeting their requirement for unlocked .PDFs. Needless to say, they realize their system may not be perfect and are working to address the desires and mandates for all involved so all parties can maintain professional integrity with their process.
Jeffco’s other requirements are to not bundle .PDFs together that are specific to the Planning and Zoning Division versus the Building Safety Division. Also the construction documents should follow and include the same information as there would be for a hard copy submittal, naturally. No part of the plan set should have any red color on them. When submitting plan revisions, only the submission of pages specific to the requested revisions and any additional pages that may be required for the needed corrections is required.
All in all I have found it to be a pretty smooth process which has many advantages to a paper submittal, which are increased efficiency with the flow of information resulting in time and resources saved in physical trips to the county office, especially when revisions are required, also for any field changes requiring letters or revised drawings, and obviously many sheets of paper and the associated cost are saved as a result too.
Here is a link to Jeffco’s electronic submittal process. If you have a project in mind, please feel free to reach out to us and we’d be happy to discuss your project and in more detail how the electronic submittal process can work you.










